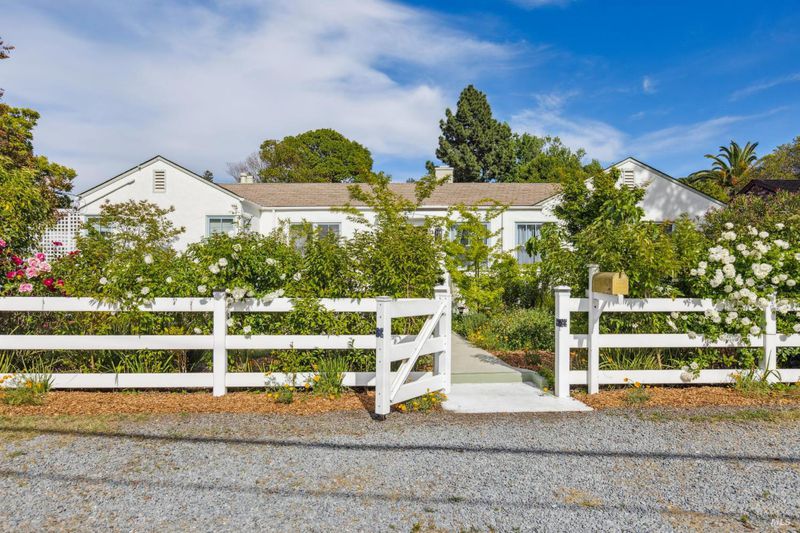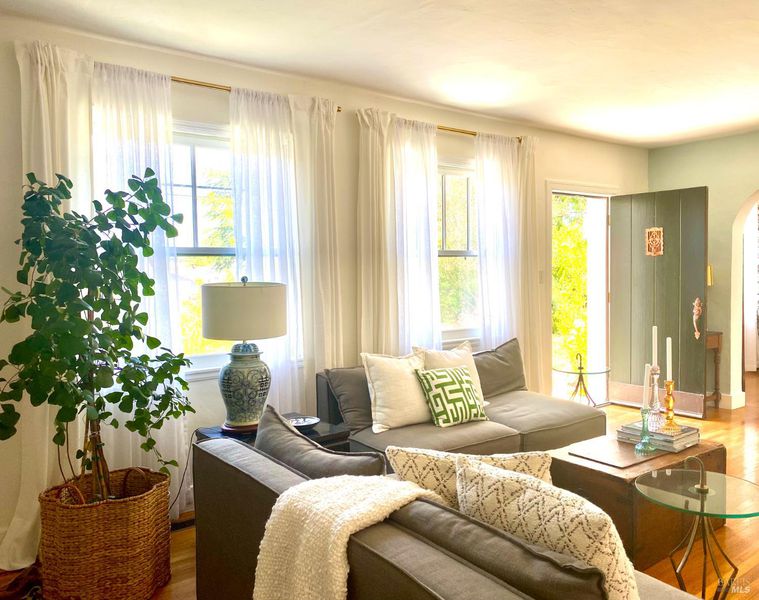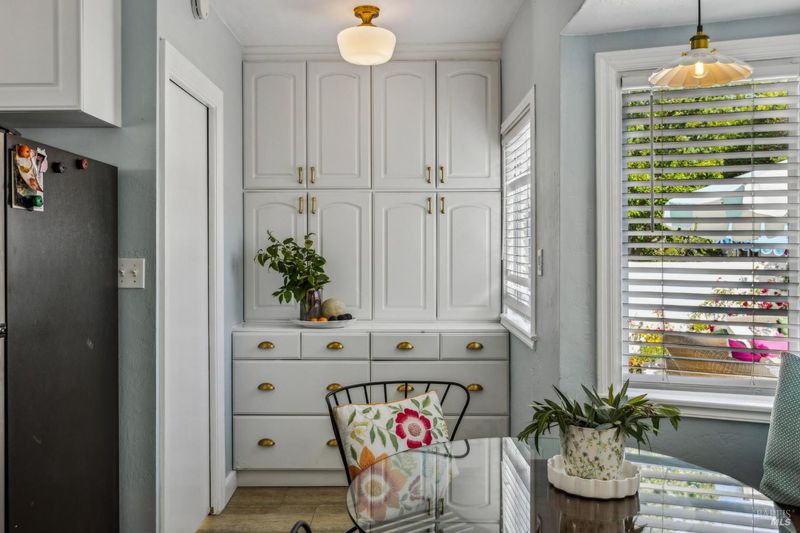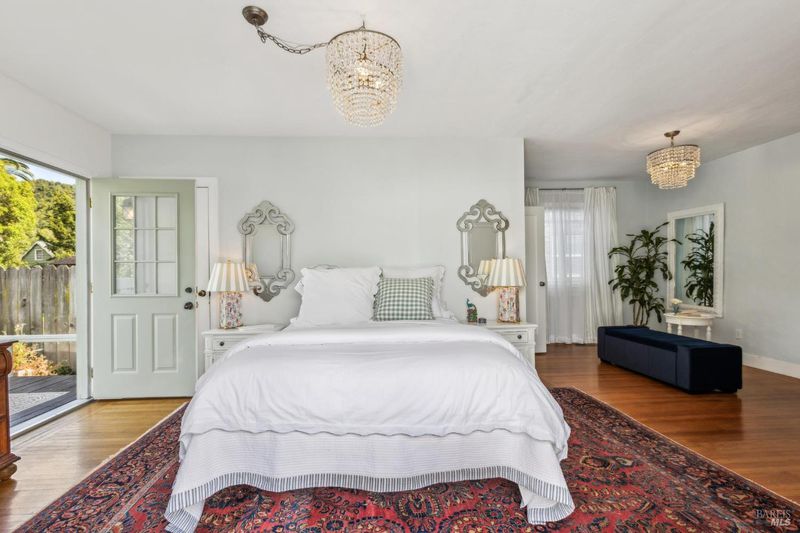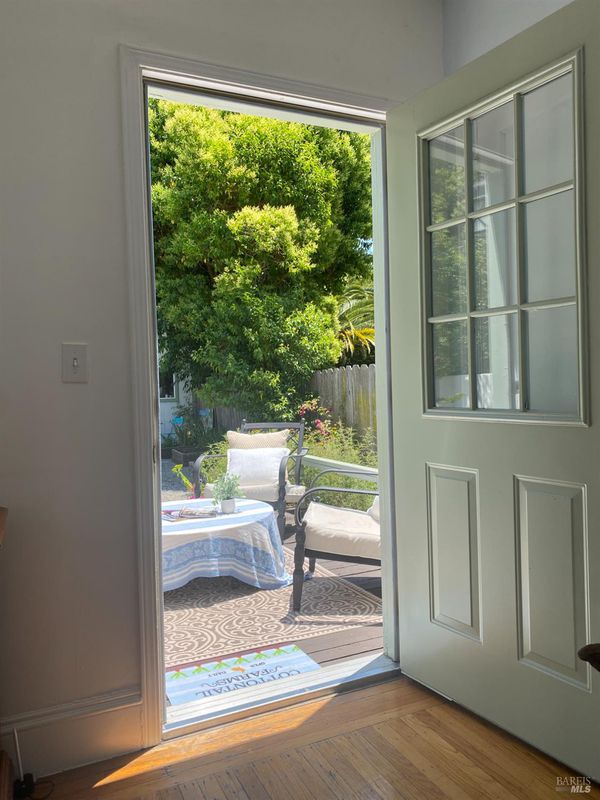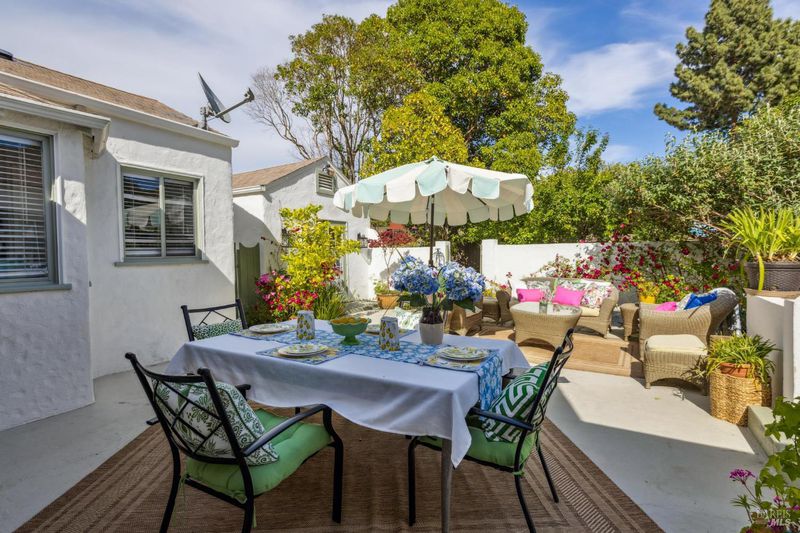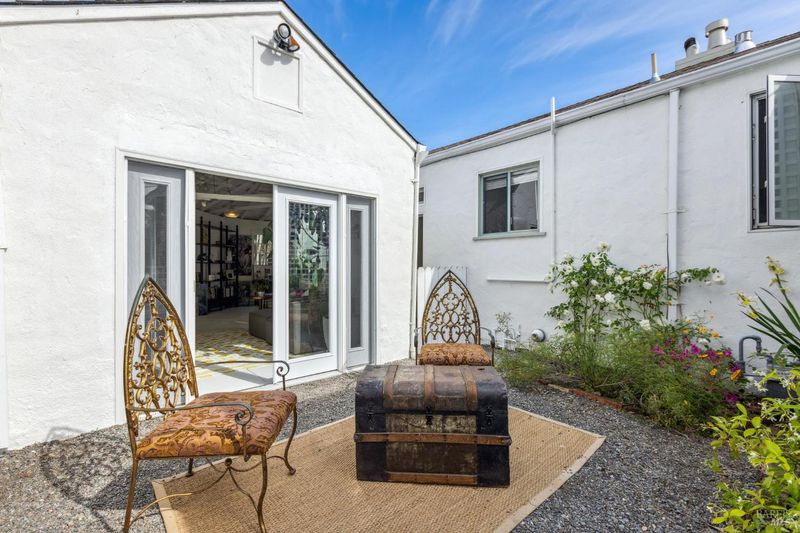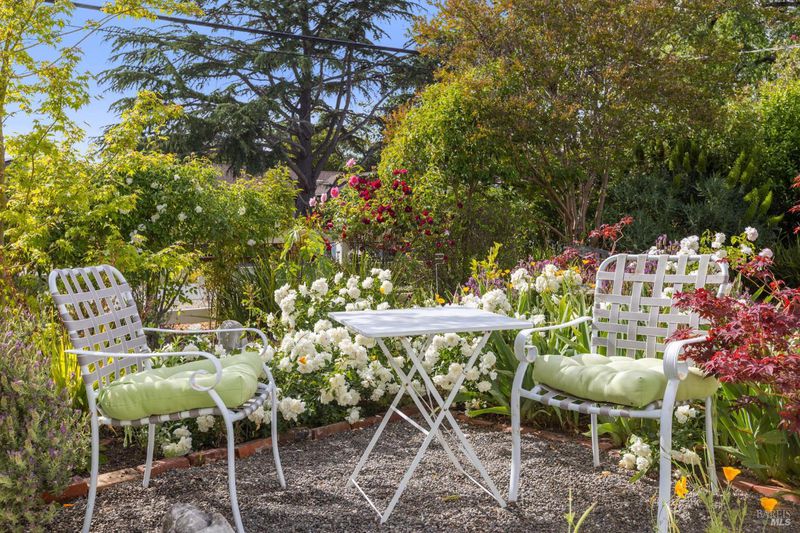
$1,389,000
1,816
SQ FT
$765
SQ/FT
26 Adrian Way
@ Mabry Way - San Rafael
- 3 Bed
- 3 (2/1) Bath
- 4 Park
- 1,816 sqft
- San Rafael
-

What makes 26 Adrian Way truly special is its versatility. With a main house and two detached structures, this estate-like property adapts to many needs -- extended family, home office, rental potential, or creative spaces. Each building offers the chance to reimagine and personalize your ideal setup. Located in the desirable Venetia Meadow neighborhood, 26 Adrian Way is a bucolic property on an approx. 12,000 sq ft lot. The single-level main home features 3 bedrooms, 2.5 baths, an open floor plan, eat-in kitchen, formal dining room, and a spacious primary suite with sitting area. One of the ensuite bedrooms is currently a private guest quarters with separate exterior entrance, kitchenette, and full bath, It can be easily reintegrated into the main house if desired. Two detached structuresa light-filled converted garage (carriage house'') and a charming backyard cottageoffer endless possibilities. Perhaps an art studio, home office, gym, or guest space. The gorgeous backyard includes a spacious patio that serves as the anchor of the property, a flat lawn, mature fruit trees, and flowering gardens. All just minutes from Hwy 101, the Civic Center Farmer's Market, and China Camp's open space and trails. A rare opportunity to live, work, and create this is a must see.
- Days on Market
- 39 days
- Current Status
- Contingent
- Original Price
- $1,389,000
- List Price
- $1,389,000
- On Market Date
- Jun 5, 2025
- Contingent Date
- Jul 14, 2025
- Property Type
- Single Family Residence
- Area
- San Rafael
- Zip Code
- 94903
- MLS ID
- 325051773
- APN
- 180-133-37
- Year Built
- 1940
- Stories in Building
- Unavailable
- Possession
- Close Of Escrow
- Data Source
- BAREIS
- Origin MLS System
Venetia Valley Elementary School
Public K-8 Elementary
Students: 677 Distance: 0.6mi
Brandeis Marin
Private K-8 Elementary, Coed
Students: 160 Distance: 0.7mi
The Marin School
Private 9-12 Secondary, Coed
Students: 89 Distance: 0.7mi
Star Academy
Private 1-12 Special Education Program, Nonprofit
Students: 70 Distance: 1.0mi
Fusion Academy Marin
Private 6-12 Coed
Students: 55 Distance: 1.3mi
Marin County Rop School
Public 9-12
Students: NA Distance: 1.6mi
- Bed
- 3
- Bath
- 3 (2/1)
- Tub w/Shower Over
- Parking
- 4
- No Garage, Uncovered Parking Space
- SQ FT
- 1,816
- SQ FT Source
- Assessor Auto-Fill
- Lot SQ FT
- 12,001.0
- Lot Acres
- 0.2755 Acres
- Kitchen
- Breakfast Area, Slab Counter
- Cooling
- Central
- Dining Room
- Formal Area
- Flooring
- Tile, Vinyl, Wood
- Fire Place
- Gas Starter, Wood Burning
- Heating
- Central
- Laundry
- Washer/Dryer Stacked Included
- Main Level
- Bedroom(s), Dining Room, Full Bath(s), Kitchen, Living Room, Primary Bedroom, Partial Bath(s), Street Entrance
- Possession
- Close Of Escrow
- Basement
- Partial
- Fee
- $0
MLS and other Information regarding properties for sale as shown in Theo have been obtained from various sources such as sellers, public records, agents and other third parties. This information may relate to the condition of the property, permitted or unpermitted uses, zoning, square footage, lot size/acreage or other matters affecting value or desirability. Unless otherwise indicated in writing, neither brokers, agents nor Theo have verified, or will verify, such information. If any such information is important to buyer in determining whether to buy, the price to pay or intended use of the property, buyer is urged to conduct their own investigation with qualified professionals, satisfy themselves with respect to that information, and to rely solely on the results of that investigation.
School data provided by GreatSchools. School service boundaries are intended to be used as reference only. To verify enrollment eligibility for a property, contact the school directly.
