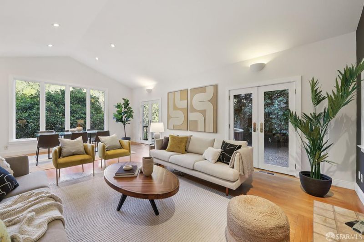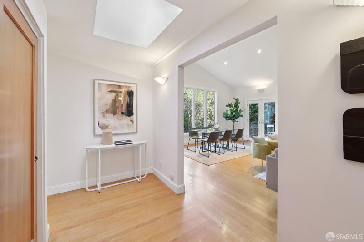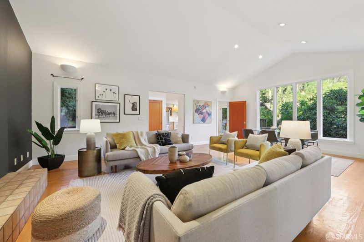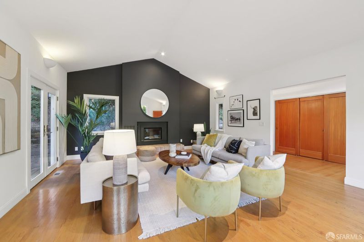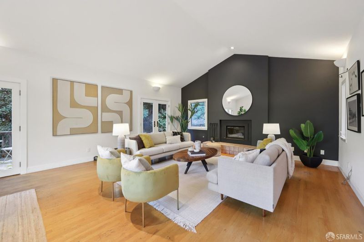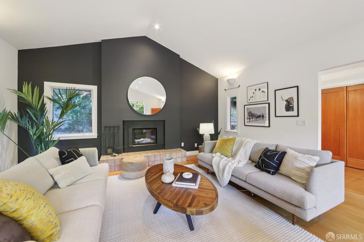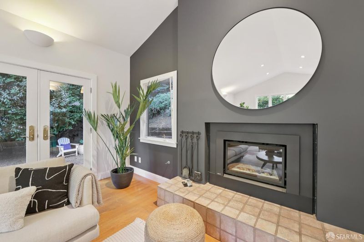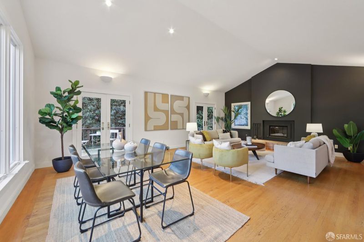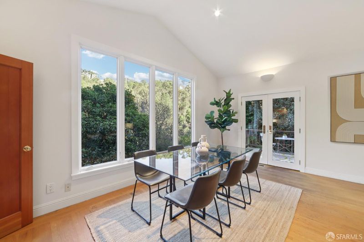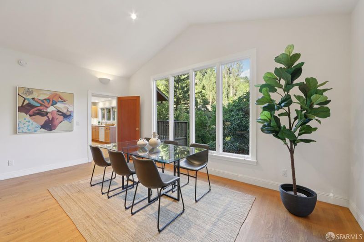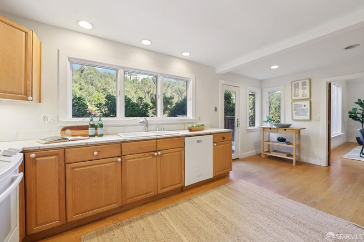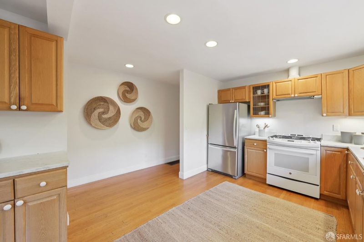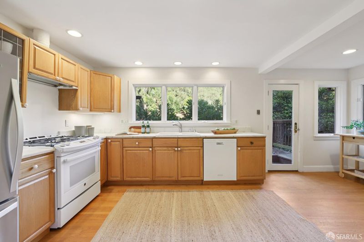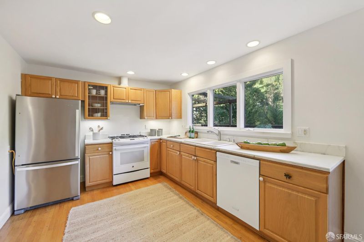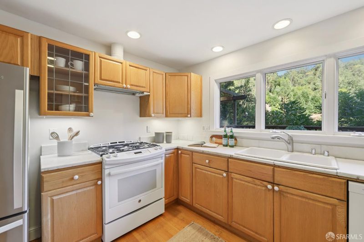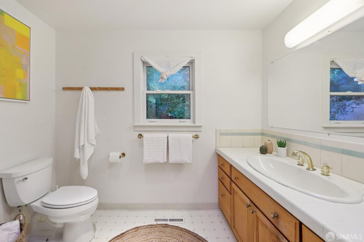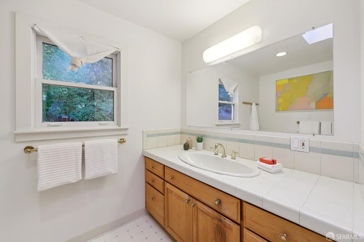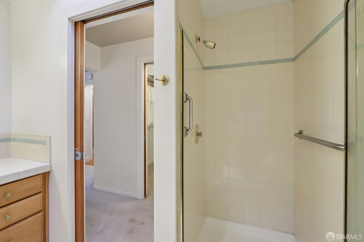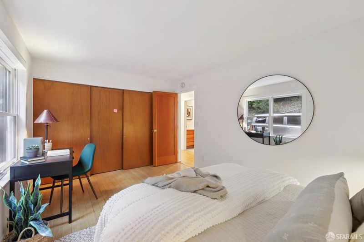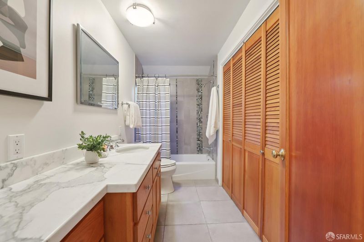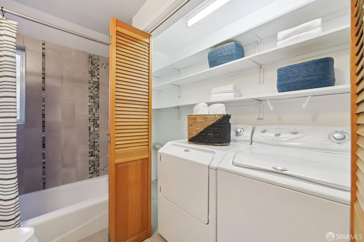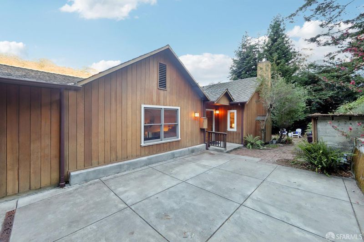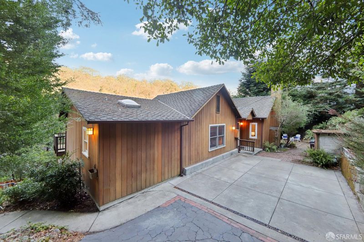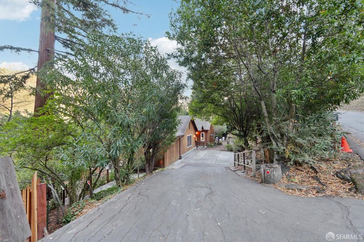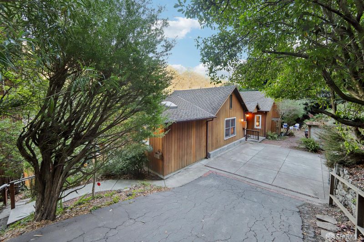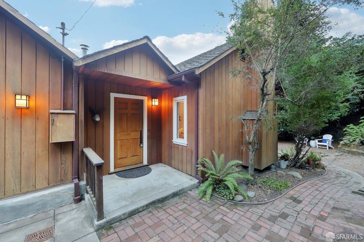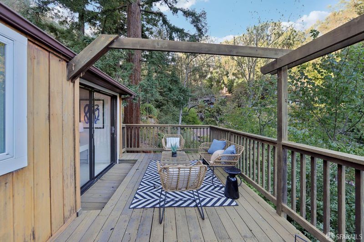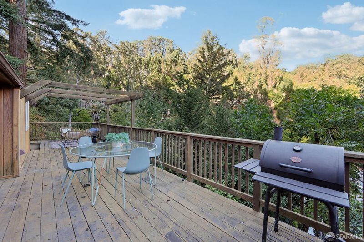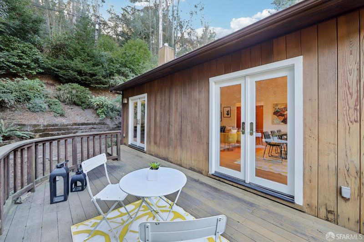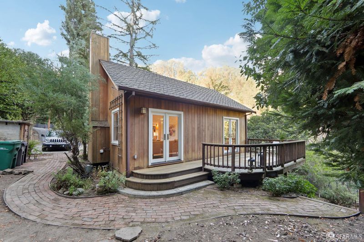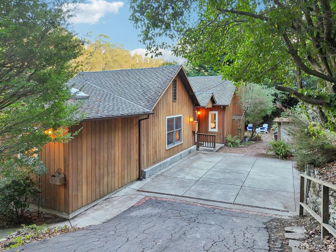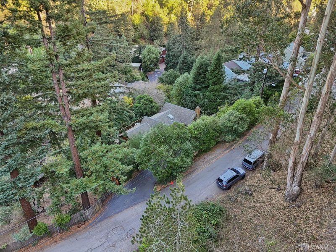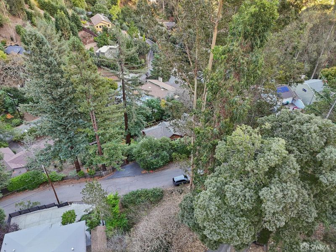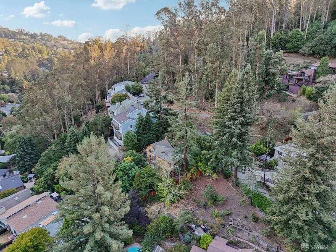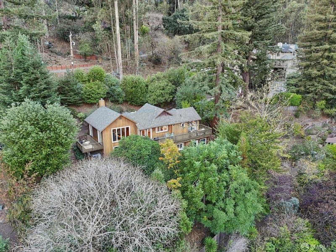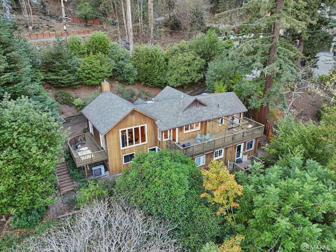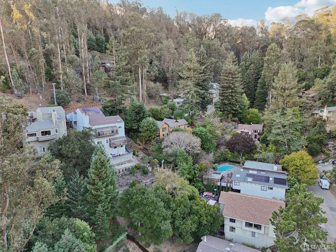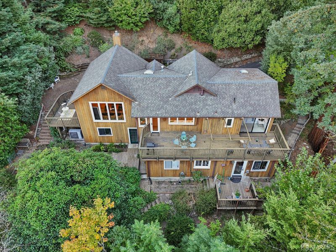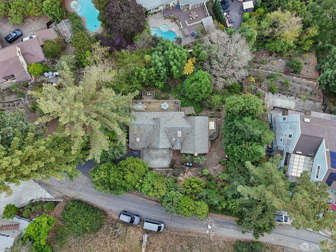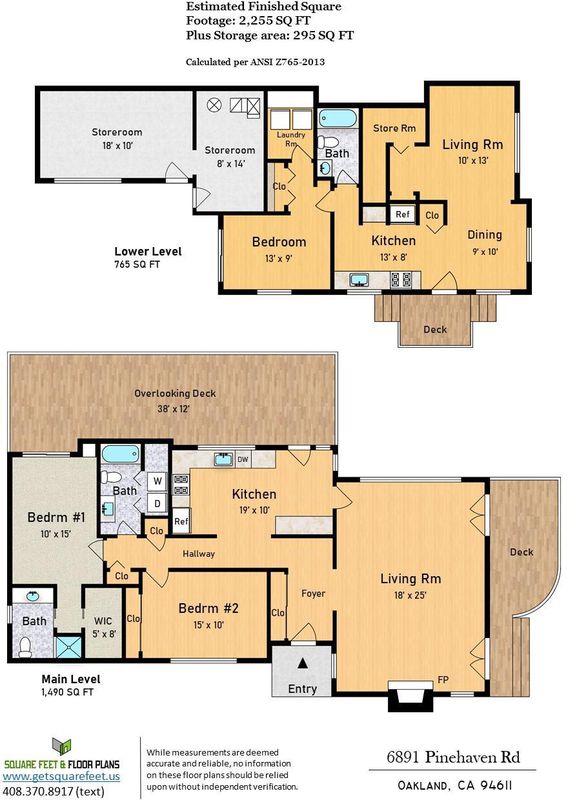
$1,195,000
2,336
SQ FT
$512
SQ/FT
6891 Pinehaven Rd
@ Broadway Terrace - 2611 - , Oakland
- 3 Bed
- 3 Bath
- 2 Park
- 2,336 sqft
- Oakland
-

-
Sat Oct 18, 2:00 pm - 4:00 pm
Welcome to 6891 Pinehaven Road, nestled in Oakland’s sought-after Montclair neighborhood - a serene retreat designed for effortless indoor/outdoor living. Entertain or unwind on two expansive walk-out decks and a charming brick patio, surrounded by mature trees and tranquil canyon outlooks. The main home offers 2 bedrooms and 2 full baths, featuring a spacious living/dining room with vaulted ceilings, hardwood floors, sun-filled picture windows, and a cozy fireplace. French doors open to a large deck, perfect for morning coffee or evening gatherings. The bright eat-in kitchen provides abundant cabinetry and access to a second, even larger deck for al fresco dining. At the rear, the primary suite boasts a walk-in closet, ensuite bath with shower stall, and direct deck access. A second bedroom, full bath with shower-over-tub and laundry closet, complete the main level. The home includes a lower-level ADU (accessory dwelling unit) with 1 bedroom, 1 bath, a living/dining room, full kitchen, laundry room, and storage - ideal for guests, extended family, or rental income. The property is completed with large lower-level storage rooms, gardening storage shed, and parking pad.
-
Sun Oct 19, 2:00 pm - 4:00 pm
Welcome to 6891 Pinehaven Road, nestled in Oakland’s sought-after Montclair neighborhood - a serene retreat designed for effortless indoor/outdoor living. Entertain or unwind on two expansive walk-out decks and a charming brick patio, surrounded by mature trees and tranquil canyon outlooks. The main home offers 2 bedrooms and 2 full baths, featuring a spacious living/dining room with vaulted ceilings, hardwood floors, sun-filled picture windows, and a cozy fireplace. French doors open to a large deck, perfect for morning coffee or evening gatherings. The bright eat-in kitchen provides abundant cabinetry and access to a second, even larger deck for al fresco dining. At the rear, the primary suite boasts a walk-in closet, ensuite bath with shower stall, and direct deck access. A second bedroom, full bath with shower-over-tub and laundry closet, complete the main level. The home includes a lower-level ADU (accessory dwelling unit) with 1 bedroom, 1 bath, a living/dining room, full kitchen, laundry room, and storage - ideal for guests, extended family, or rental income. The property is completed with large lower-level storage rooms, gardening storage shed, and parking pad.
-
Mon Oct 20, 10:00 am - 1:00 pm
Welcome to 6891 Pinehaven Road, nestled in Oakland’s sought-after Montclair neighborhood - a serene retreat designed for effortless indoor/outdoor living. Entertain or unwind on two expansive walk-out decks and a charming brick patio, surrounded by mature trees and tranquil canyon outlooks. The main home offers 2 bedrooms and 2 full baths, featuring a spacious living/dining room with vaulted ceilings, hardwood floors, sun-filled picture windows, and a cozy fireplace. French doors open to a large deck, perfect for morning coffee or evening gatherings. The bright eat-in kitchen provides abundant cabinetry and access to a second, even larger deck for al fresco dining. At the rear, the primary suite boasts a walk-in closet, ensuite bath with shower stall, and direct deck access. A second bedroom, full bath with shower-over-tub and laundry closet, complete the main level. The home includes a lower-level ADU (accessory dwelling unit) with 1 bedroom, 1 bath, a living/dining room, full kitchen, laundry room, and storage - ideal for guests, extended family, or rental income. The property is completed with large lower-level storage rooms, gardening storage shed, and parking pad.
Welcome to 6891 Pinehaven Road, nestled in Oakland's sought-after Montclair neighborhood - a serene retreat designed for effortless indoor/outdoor living. Entertain or unwind on two expansive walk-out decks and a charming brick patio, surrounded by mature trees and tranquil canyon outlooks. The main home offers 2 bedrooms and 2 full baths, featuring a spacious living/dining room with vaulted ceilings, hardwood floors, sun-filled picture windows, and a cozy fireplace. French doors open to a large deck, perfect for morning coffee or evening gatherings. The bright eat-in kitchen provides abundant cabinetry and access to a second, even larger deck for al fresco dining. At the rear, the primary suite boasts a walk-in closet, ensuite bath with shower stall, and direct deck access. A second bedroom, full bath with shower-over-tub and laundry closet, complete the main level. The home includes a lower-level ADU (accessory dwelling unit) with 1 bedroom, 1 bath, a living/dining room, full kitchen, laundry room, and storage - ideal for guests, extended family, or rental income. The property is completed with large lower-level storage rooms, gardening storage shed, and parking pad. Note: Main home delivered vacant; ADU tenant-occupied and sold subject to tenant's rights.
- Days on Market
- 2 days
- Current Status
- Active
- Original Price
- $1,195,000
- List Price
- $1,195,000
- On Market Date
- Oct 14, 2025
- Property Type
- Single Family Residence
- District
- 2611 -
- Zip Code
- 94611
- MLS ID
- 425081270
- APN
- 048G-7434-036
- Year Built
- 1920
- Stories in Building
- 0
- Possession
- Close Of Escrow, Subject To Tenant Rights
- Data Source
- SFAR
- Origin MLS System
Doulos Academy
Private 1-12
Students: 6 Distance: 0.6mi
Thornhill Elementary School
Public K-5 Elementary, Core Knowledge
Students: 410 Distance: 0.8mi
Montclair Elementary School
Public K-5 Elementary
Students: 640 Distance: 1.1mi
Kaiser Elementary School
Public K-5 Elementary
Students: 268 Distance: 1.3mi
Holy Names High School
Private 9-12 Secondary, Religious, All Female
Students: 138 Distance: 1.3mi
Aurora School
Private K-5 Alternative, Elementary, Coed
Students: 100 Distance: 1.3mi
- Bed
- 3
- Bath
- 3
- Tile, Tub w/Shower Over
- Parking
- 2
- Deck, Uncovered Parking Spaces 2+
- SQ FT
- 2,336
- SQ FT Source
- Unavailable
- Lot SQ FT
- 11,110.0
- Lot Acres
- 0.2551 Acres
- Kitchen
- Breakfast Area, Stone Counter
- Dining Room
- Dining/Living Combo
- Living Room
- Cathedral/Vaulted, Deck Attached
- Flooring
- Tile, Vinyl, Wood
- Fire Place
- Living Room, Raised Hearth
- Heating
- Central
- Laundry
- Dryer Included, Laundry Closet, Washer Included
- Main Level
- Bedroom(s), Full Bath(s), Kitchen, Living Room, Primary Bedroom, Street Entrance
- Views
- Canyon, Hills
- Possession
- Close Of Escrow, Subject To Tenant Rights
- Special Listing Conditions
- Offer As Is
- Fee
- $0
MLS and other Information regarding properties for sale as shown in Theo have been obtained from various sources such as sellers, public records, agents and other third parties. This information may relate to the condition of the property, permitted or unpermitted uses, zoning, square footage, lot size/acreage or other matters affecting value or desirability. Unless otherwise indicated in writing, neither brokers, agents nor Theo have verified, or will verify, such information. If any such information is important to buyer in determining whether to buy, the price to pay or intended use of the property, buyer is urged to conduct their own investigation with qualified professionals, satisfy themselves with respect to that information, and to rely solely on the results of that investigation.
School data provided by GreatSchools. School service boundaries are intended to be used as reference only. To verify enrollment eligibility for a property, contact the school directly.
