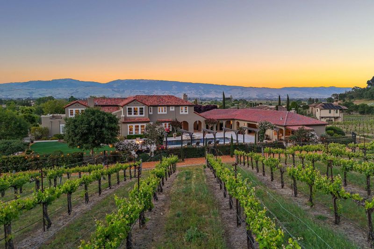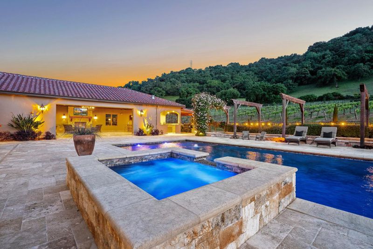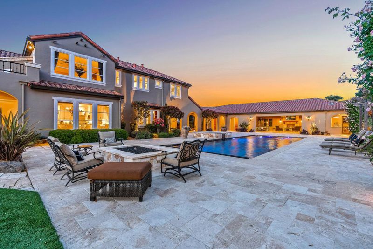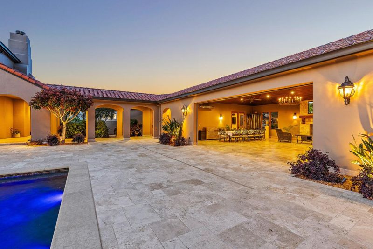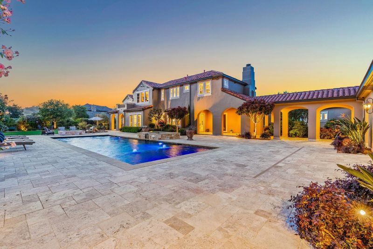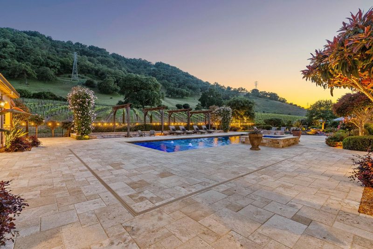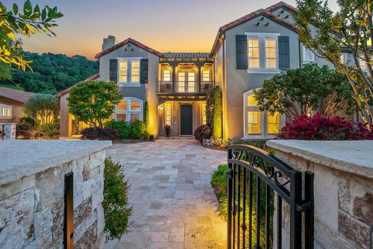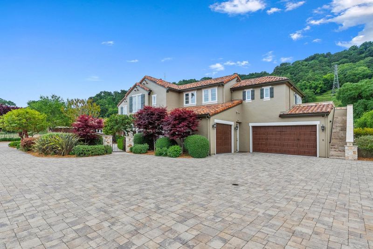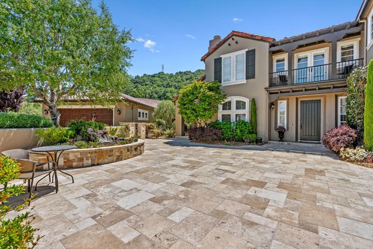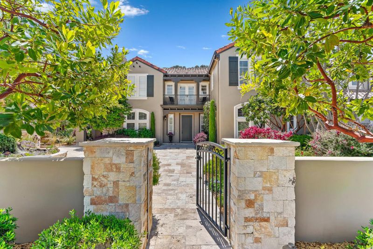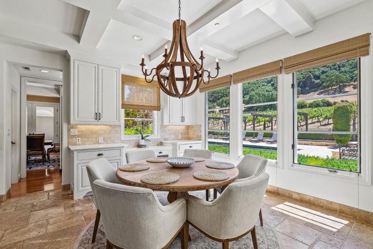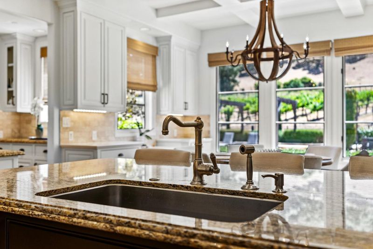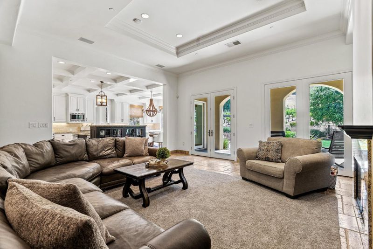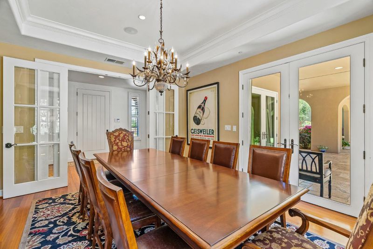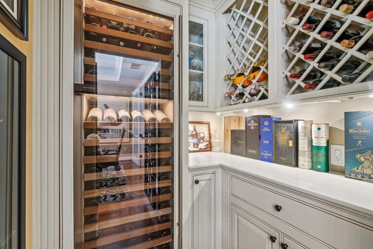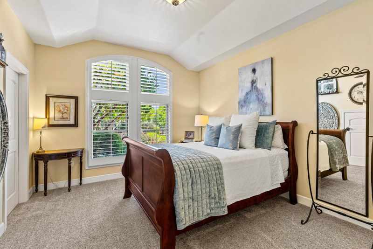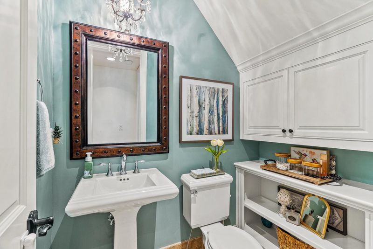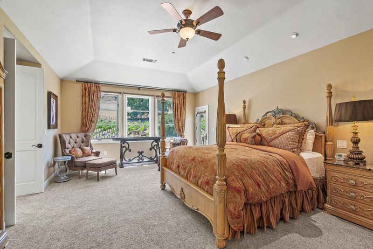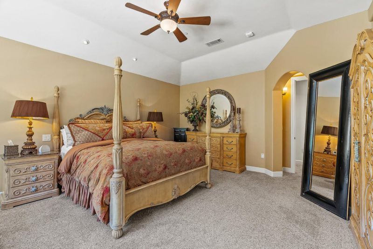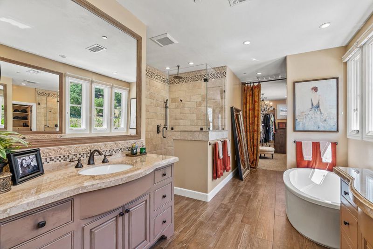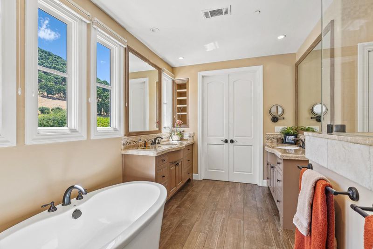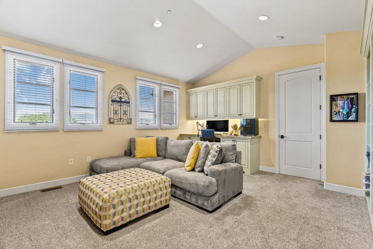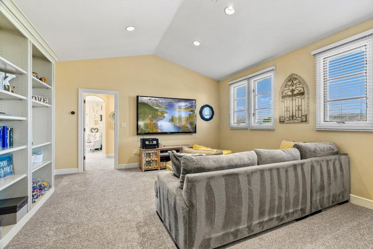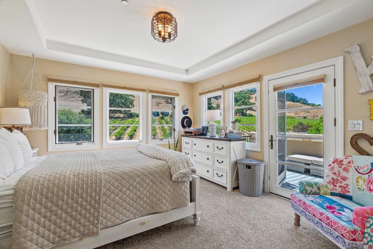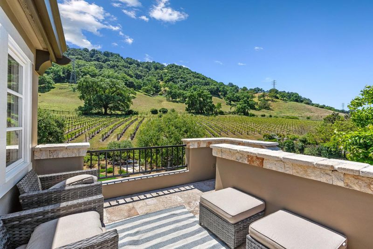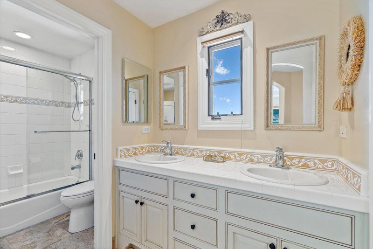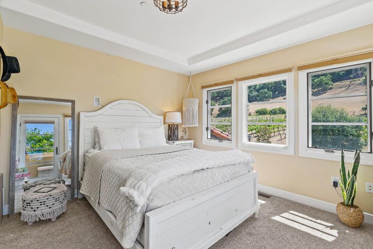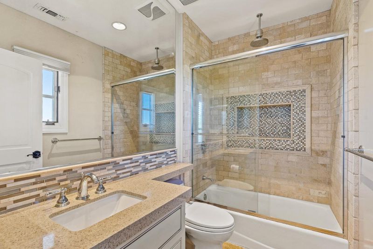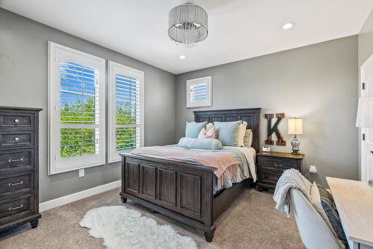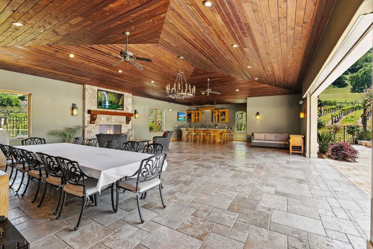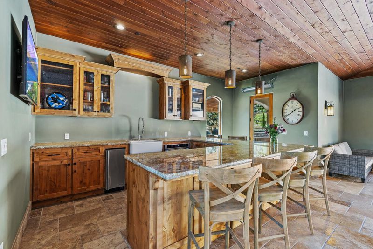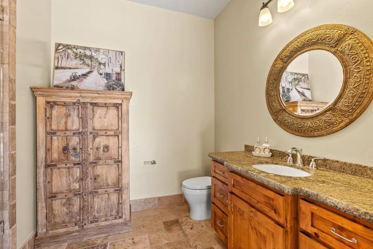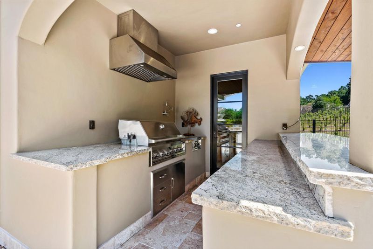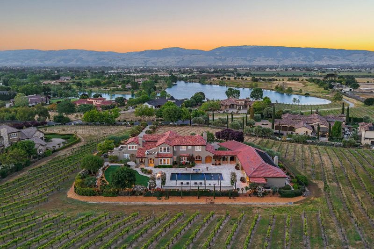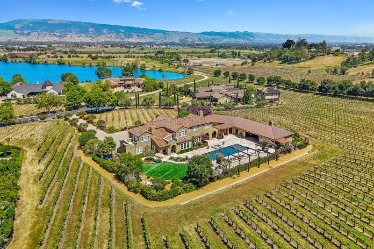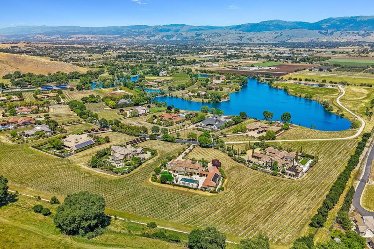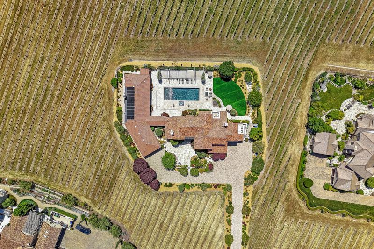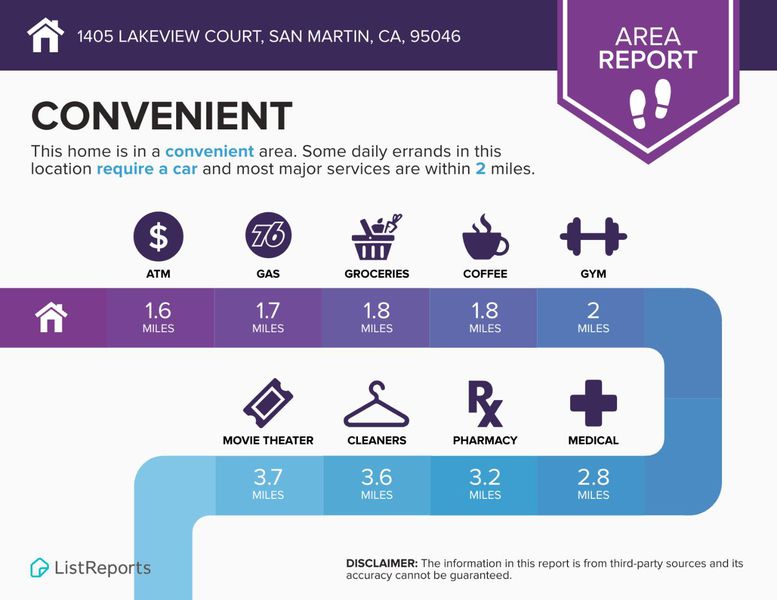
$5,299,000
6,732
SQ FT
$787
SQ/FT
1405 Lakeview Court
@ Lionspeak - 1 - Morgan Hill / Gilroy / San Martin, San Martin
- 5 Bed
- 7 (6/1) Bath
- 5 Park
- 6,732 sqft
- SAN MARTIN
-

Welcome to CordeValle Estates, this elegant home offers 5 bedrooms, including au-pair quarters, large bonus room, French doors opening to patios, sprawling lawn, vineyard views, & oak-studded foothills. Gourmet kitchen features top-of-the-line appliances, butler's pantry, wine pantry with a Sub Zero wine storage, formal dining room perfect for entertaining. One bedroom/ full bath are conveniently located on the main level. Separate pool cabana offers a pool equipment room, kitchen, full bathroom, gym, craftroom & loggia w/ approx 2100sf of additional space. Private backyard oasis with travertine tile, creating a seamless outdoor living space. Two pondless fountains provide calming sounds. Enjoy the gorgeous pool & spa with stunning views of rolling hills and oak trees. The yard features an oversized gas fire pit for cozy gatherings and a bocce ball court for leisure. This outdoor retreat offers relaxation and entertainment in a luxurious setting. Located minutes from CordeValle Resort golf, spa, and dining, combining luxury living with wine country charm. A rare opportunity to own in one of Silicon Valleys most prestigious gated communities!
- Days on Market
- 15 days
- Current Status
- Active
- Original Price
- $5,299,000
- List Price
- $5,299,000
- On Market Date
- Jul 14, 2025
- Property Type
- Single Family Home
- Area
- 1 - Morgan Hill / Gilroy / San Martin
- Zip Code
- 95046
- MLS ID
- ML82004394
- APN
- 779-56-020
- Year Built
- 2002
- Stories in Building
- 2
- Possession
- Unavailable
- Data Source
- MLSL
- Origin MLS System
- MLSListings, Inc.
Tru Christian Academy
Private K-12
Students: NA Distance: 1.5mi
Christopher High School
Public 9-12
Students: 1629 Distance: 2.0mi
Rucker Elementary School
Public K-5 Elementary
Students: 577 Distance: 2.0mi
Spring Academy
Private 1-12 Alternative, Combined Elementary And Secondary, Religious, Coed
Students: 31 Distance: 2.0mi
San Martin/Gwinn Elementary School
Public K-7 Elementary
Students: 667 Distance: 2.1mi
Luigi Aprea Elementary School
Public K-5 Elementary
Students: 628 Distance: 2.7mi
- Bed
- 5
- Bath
- 7 (6/1)
- Double Sinks, Half on Ground Floor, Outside Access, Primary - Oversized Tub, Primary - Stall Shower(s), Showers over Tubs - 2+, Tub in Primary Bedroom
- Parking
- 5
- Attached Garage, Common Parking Area, Detached Garage
- SQ FT
- 6,732
- SQ FT Source
- Unavailable
- Lot SQ FT
- 135,907.0
- Lot Acres
- 3.119995 Acres
- Pool Info
- Cabana / Dressing Room, Pool - Cover, Pool - Fenced, Pool - Gunite, Pool - Heated, Pool - In Ground, Pool - Solar, Pool - Sport, Pool - Sweep, Spa - Gas, Spa - Gunite, Spa - Jetted, Spa / Hot Tub
- Kitchen
- Countertop - Granite, Freezer, Ice Maker, Island with Sink, Oven - Double, Oven - Gas, Oven Range - Gas, Pantry, Trash Compactor, Wine Refrigerator
- Cooling
- Ceiling Fan, Central AC, Multi-Zone, Whole House / Attic Fan
- Dining Room
- Breakfast Nook, Dining Area, Eat in Kitchen, Formal Dining Room
- Disclosures
- NHDS Report
- Family Room
- Kitchen / Family Room Combo, Separate Family Room
- Flooring
- Carpet, Hardwood, Tile, Travertine
- Foundation
- Reinforced Concrete
- Fire Place
- Family Room, Gas Burning, Outside
- Heating
- Central Forced Air, Fireplace, Forced Air, Gas, Heating - 2+ Zones
- Laundry
- Dryer, Electricity Hookup (220V), In Utility Room, Tub / Sink, Washer, Washer / Dryer
- Views
- Lake, Mountains, Vineyard
- * Fee
- $14,457
- Name
- It's called a CSD: Lions Gate Community
- *Fee includes
- Fencing, Insurance - Common Area, Maintenance - Common Area, Maintenance - Road, Management Fee, Reserves, Sewer, and Other
MLS and other Information regarding properties for sale as shown in Theo have been obtained from various sources such as sellers, public records, agents and other third parties. This information may relate to the condition of the property, permitted or unpermitted uses, zoning, square footage, lot size/acreage or other matters affecting value or desirability. Unless otherwise indicated in writing, neither brokers, agents nor Theo have verified, or will verify, such information. If any such information is important to buyer in determining whether to buy, the price to pay or intended use of the property, buyer is urged to conduct their own investigation with qualified professionals, satisfy themselves with respect to that information, and to rely solely on the results of that investigation.
School data provided by GreatSchools. School service boundaries are intended to be used as reference only. To verify enrollment eligibility for a property, contact the school directly.
