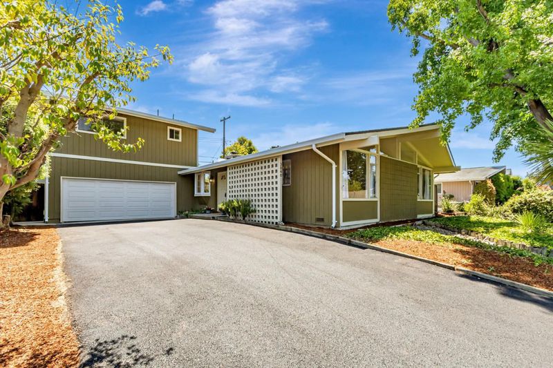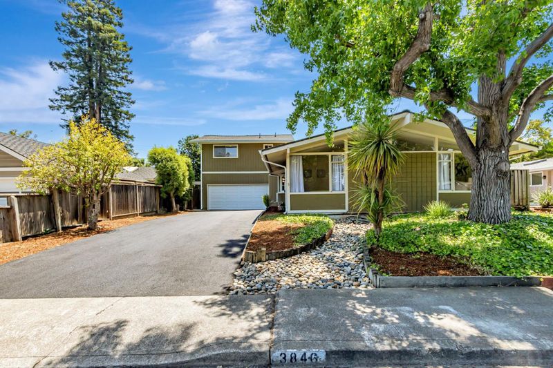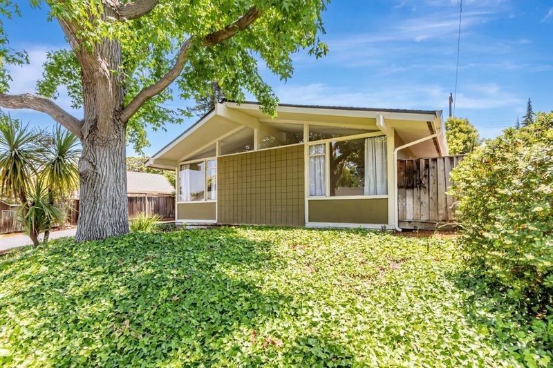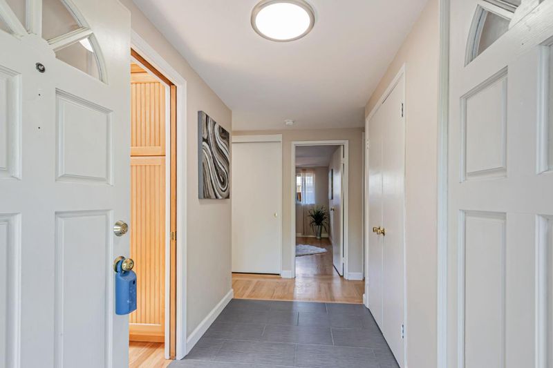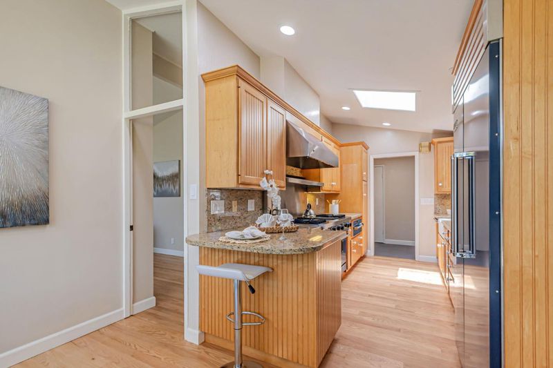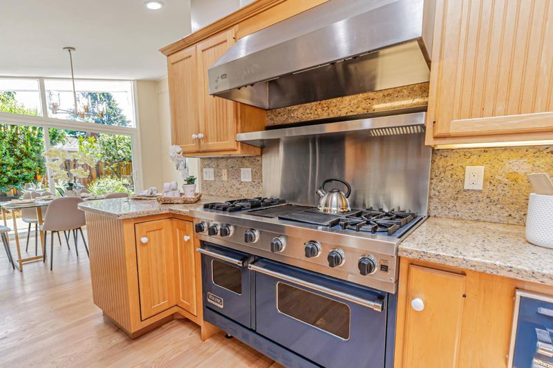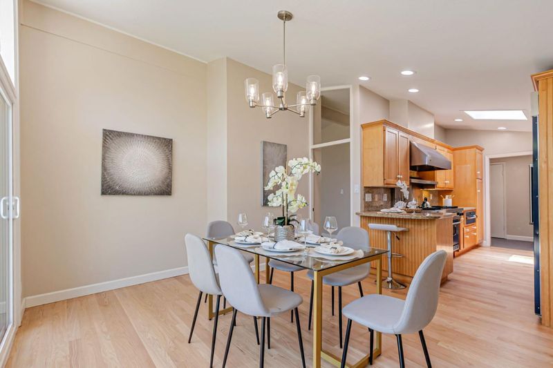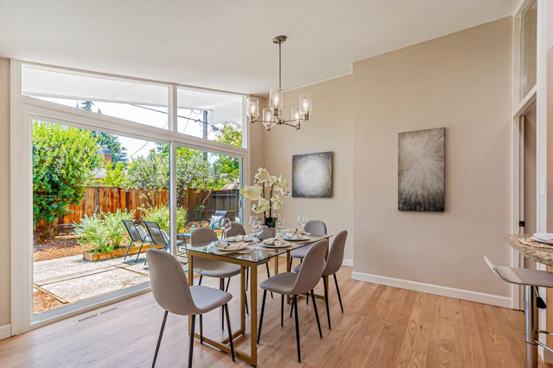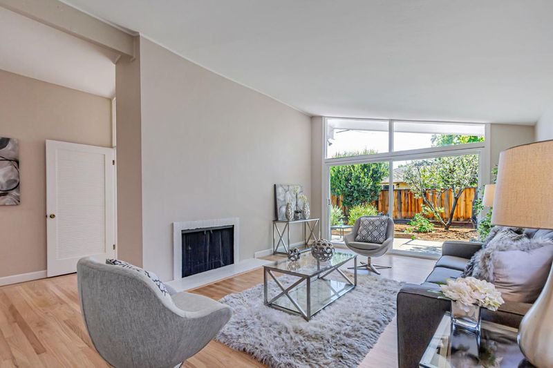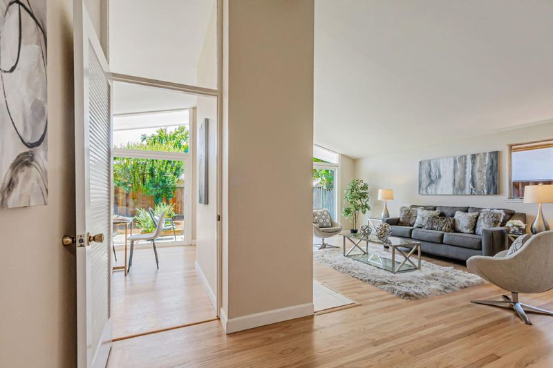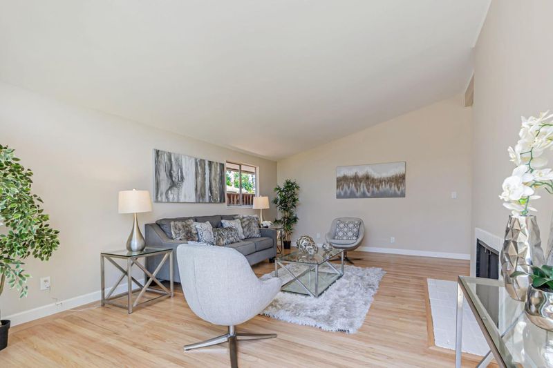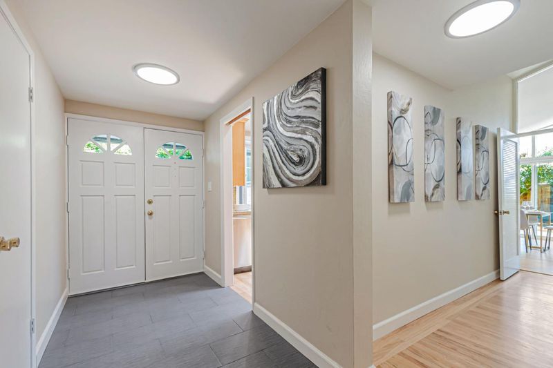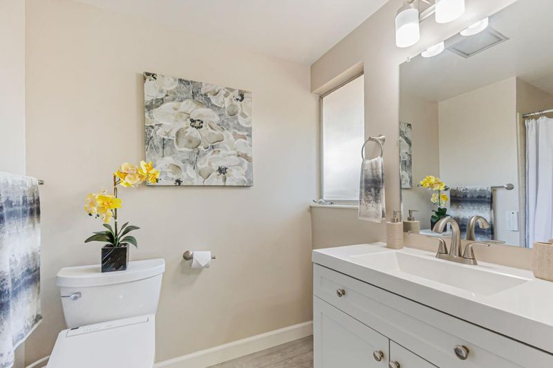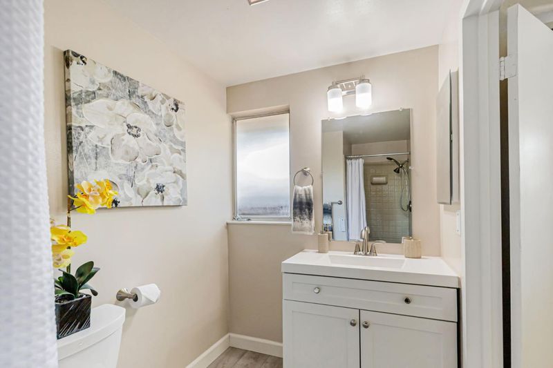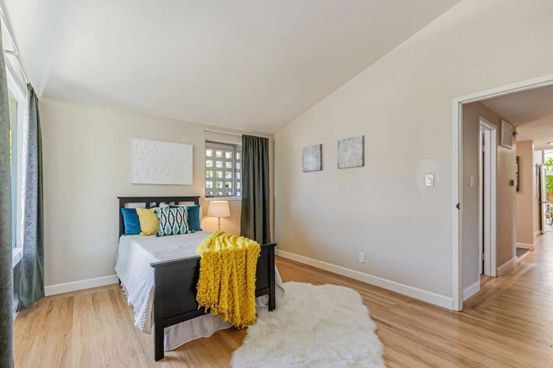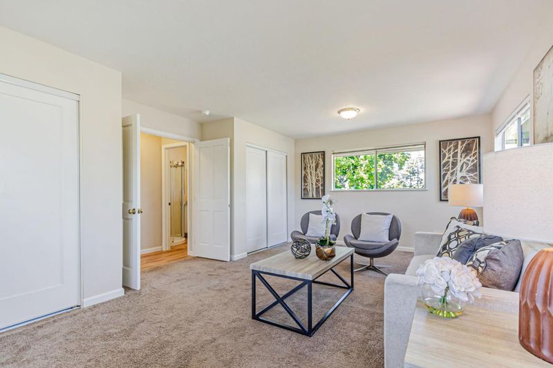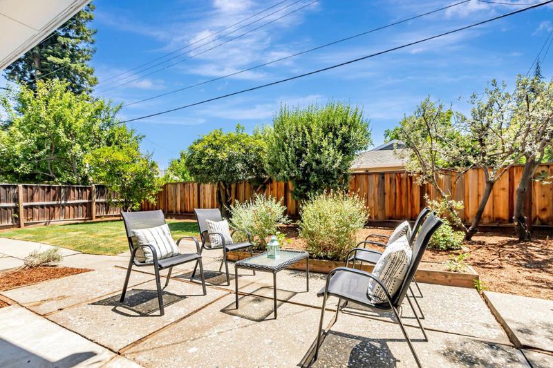
$2,280,000
1,991
SQ FT
$1,145
SQ/FT
3846 Shasta Drive
@ Meadow Avenue - 8 - Santa Clara, Santa Clara
- 4 Bed
- 3 Bath
- 2 Park
- 1,991 sqft
- SANTA CLARA
-

-
Sat Jul 5, 2:00 pm - 4:00 pm
Come tour this great single family home just one block from the Apple Park Campus in Santa Clara!
-
Sun Jul 6, 2:00 pm - 4:00 pm
Come tour this great single family home just one block from the Apple Park Campus in Santa Clara!
First time on the market and move-in ready! This delightful east facing 4-bedroom, 3 bath home sits just one block from the Apple Campus in a quiet Santa Clara neighborhood. Step into the newly tiled foyer that opens into the kitchen and hallway. The home has been thoughtfully updated with gorgeous, refinished hardwood floors, new baseboards, fresh paint throughout, updated bathrooms, new electrical panel, brand new downstairs furnace, and refreshed landscaping. You will love cooking in the bright open kitchen, which features Viking appliances, a gas cooktop, warming drawer, granite countertops, solid wood cabinets with custom shelving, and an atrium window over the farm style sink. The main level offers three spacious bedrooms, including one primary suite. Upstairs you will find an additional private primary suite, perfect for multigenerational living or a bonus retreat. The dining room and living room both enjoy views of the back yard through new sliding glass windows. There is plenty of room inside and outside to entertain your family and friends and make lasting lifetime memories! Newly resurfaced driveway with plenty of additional parking in addition to the two-car attached garage. Convenient to Santa Clara schools, parks, Hwy 280, shopping, dining, and more. Welcome Home!
- Days on Market
- 1 day
- Current Status
- Active
- Original Price
- $2,280,000
- List Price
- $2,280,000
- On Market Date
- Jul 3, 2025
- Property Type
- Single Family Home
- Area
- 8 - Santa Clara
- Zip Code
- 95051
- MLS ID
- ML82012192
- APN
- 316-08-066
- Year Built
- 1959
- Stories in Building
- 2
- Possession
- COE
- Data Source
- MLSL
- Origin MLS System
- MLSListings, Inc.
Laurelwood Elementary School
Public K-5 Elementary
Students: 644 Distance: 0.7mi
Dwight D. Eisenhower Elementary School
Public K-5 Elementary
Students: 574 Distance: 0.8mi
Monticello Academy
Private K-8 Elementary, Coed
Students: 495 Distance: 0.8mi
Stratford School - Sunnyvale Raynor Middle School
Private 6-8
Students: 310 Distance: 0.8mi
School of Choice
Private 6-12 Combined Elementary And Secondary, Religious, Coed
Students: NA Distance: 0.9mi
Our Mother of Peace Montessori
Private K-4 Religious, Nonprofit
Students: NA Distance: 0.9mi
- Bed
- 4
- Bath
- 3
- Full on Ground Floor, Primary - Stall Shower(s)
- Parking
- 2
- Attached Garage
- SQ FT
- 1,991
- SQ FT Source
- Unavailable
- Lot SQ FT
- 6,000.0
- Lot Acres
- 0.137741 Acres
- Kitchen
- Cooktop - Gas, Countertop - Granite, Dishwasher, Garbage Disposal, Hood Over Range, Ice Maker, Oven - Double, Refrigerator, Warming Drawer
- Cooling
- None
- Dining Room
- No Formal Dining Room
- Disclosures
- NHDS Report
- Family Room
- No Family Room
- Flooring
- Carpet, Vinyl / Linoleum, Wood
- Foundation
- Concrete Perimeter, Post and Pier
- Fire Place
- Living Room, Wood Burning
- Heating
- Forced Air
- Laundry
- In Garage
- Possession
- COE
- Fee
- Unavailable
MLS and other Information regarding properties for sale as shown in Theo have been obtained from various sources such as sellers, public records, agents and other third parties. This information may relate to the condition of the property, permitted or unpermitted uses, zoning, square footage, lot size/acreage or other matters affecting value or desirability. Unless otherwise indicated in writing, neither brokers, agents nor Theo have verified, or will verify, such information. If any such information is important to buyer in determining whether to buy, the price to pay or intended use of the property, buyer is urged to conduct their own investigation with qualified professionals, satisfy themselves with respect to that information, and to rely solely on the results of that investigation.
School data provided by GreatSchools. School service boundaries are intended to be used as reference only. To verify enrollment eligibility for a property, contact the school directly.
