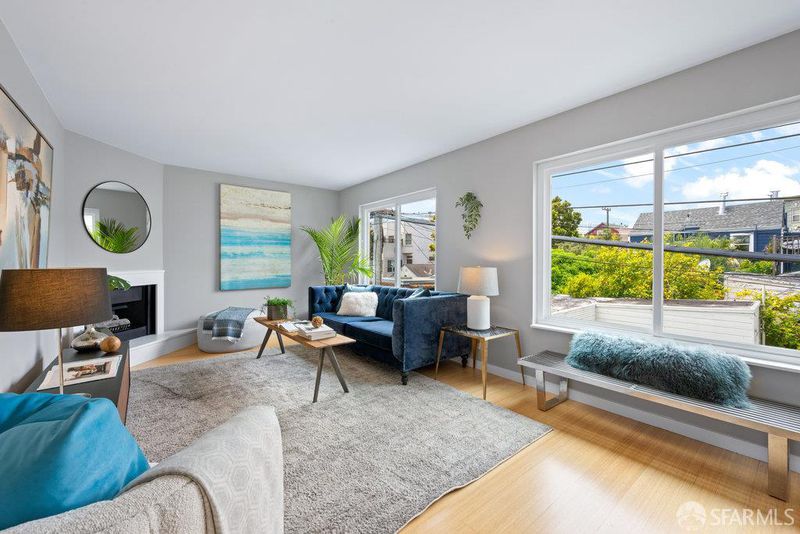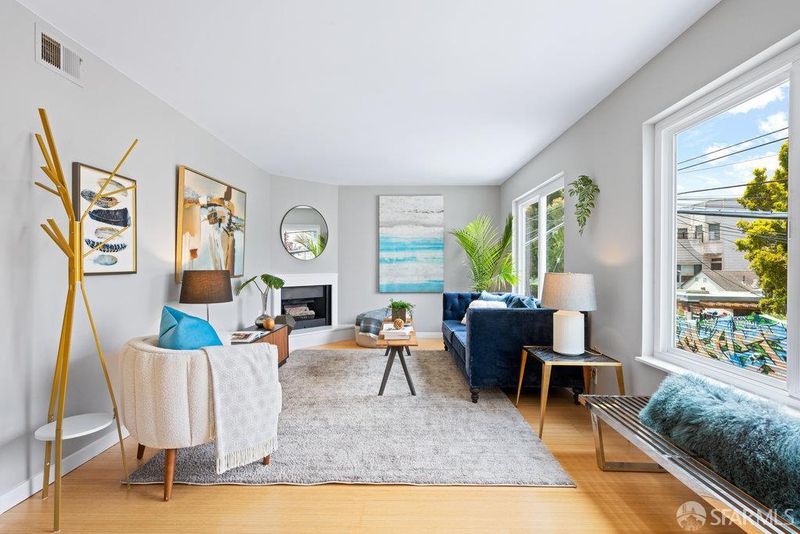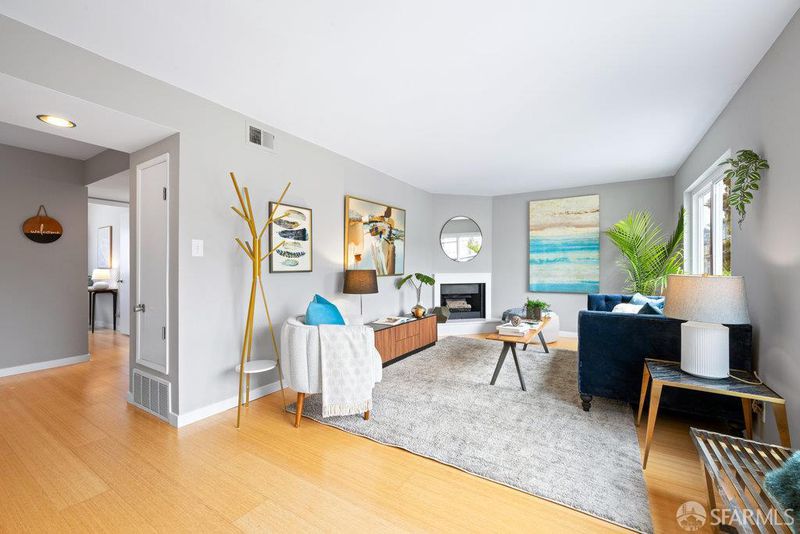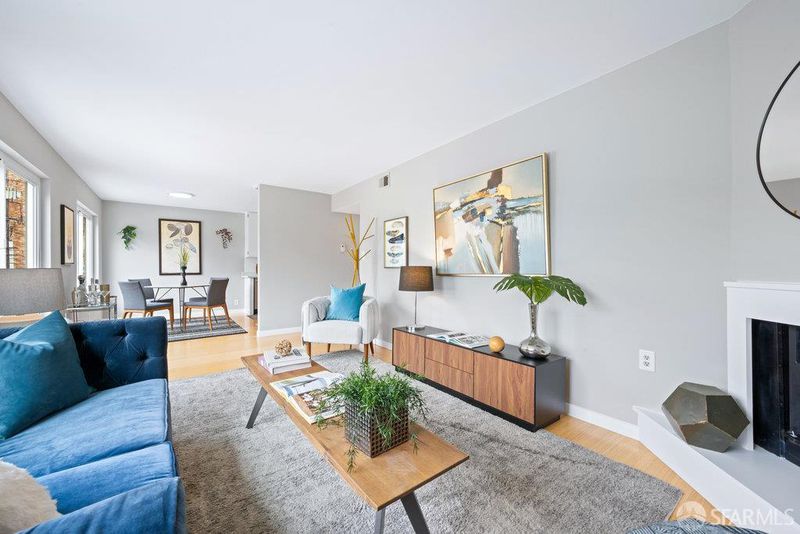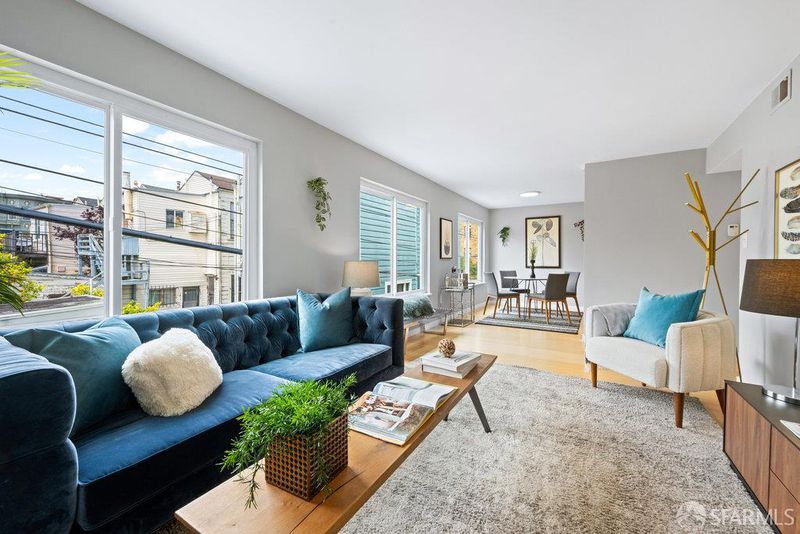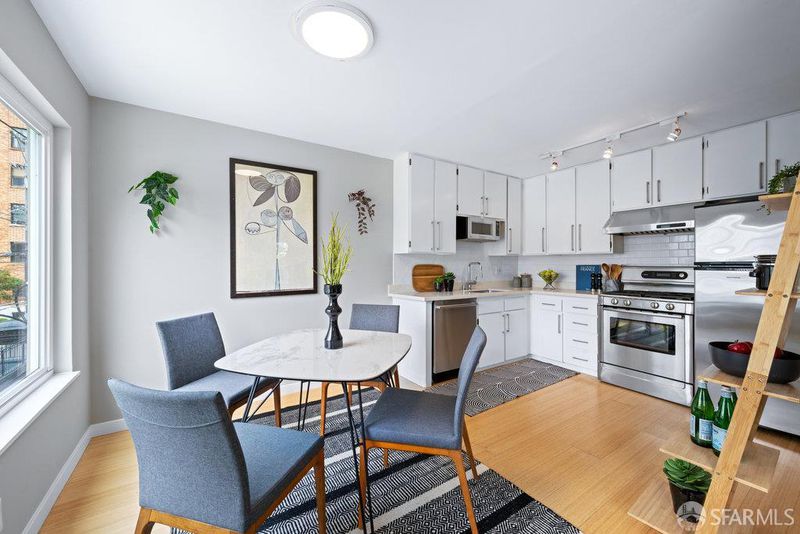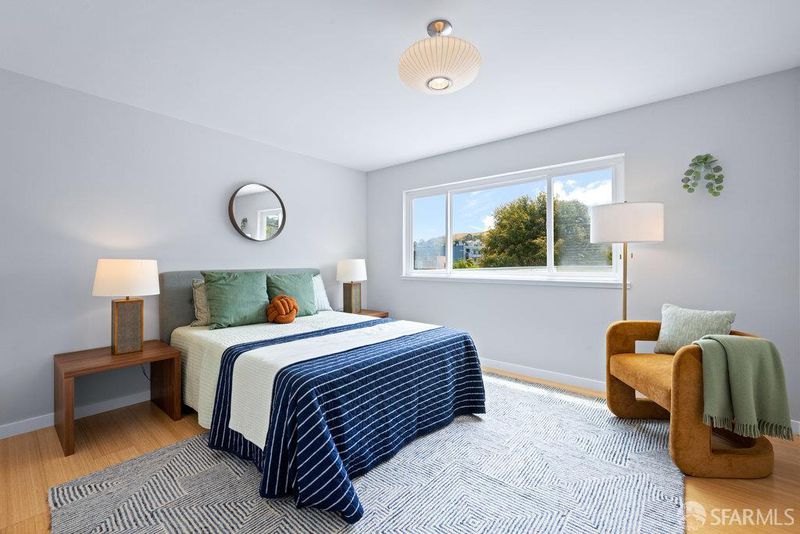
$799,000
906
SQ FT
$882
SQ/FT
3421 25th St, #4
@ Mission - 9 - Inner Mission, San Francisco
- 2 Bed
- 1 Bath
- 1 Park
- 906 sqft
- San Francisco
-

Bright and modern 2BR/1BA condo in a 7-unit building in the heart of the Mission! This end unit enjoys light from 3 directions and features bamboo floors, a gas fireplace, and west-facing windows. The updated kitchen includes Caesarstone counters, stainless appliances, and gas range, with a separate dining area. Two spacious bedrooms with organized closets, updated bath, and welcoming entry foyer. One-car garage parking with EV charger, huge private storage room with shelving, and shared laundry in the garage. Walk Score® 99! Just 1 block to 24th & Mission BART, 2 blocks to tech shuttles, and easy freeway access. Enjoy top neighborhood spots like La Taqueria, El Farolito, and Mitchell's Ice Creamall nearby. Great layout, natural light, and unbeatable location!
- Days on Market
- 13 days
- Current Status
- Active
- Original Price
- $799,000
- List Price
- $799,000
- On Market Date
- May 30, 2025
- Property Type
- Condominium
- District
- 9 - Inner Mission
- Zip Code
- 94110
- MLS ID
- 425044946
- APN
- 6529-030
- Year Built
- 1980
- Stories in Building
- 3
- Number of Units
- 7
- Possession
- Close Of Escrow
- Data Source
- SFAR
- Origin MLS System
Synergy School
Private K-8 Elementary, Nonprofit
Students: 190 Distance: 0.1mi
Katherine Michiels School
Private PK-5 Alternative, Coed
Students: 84 Distance: 0.2mi
Buena Vista/ Horace Mann K-8
Public K-8 Middle, Coed
Students: 589 Distance: 0.2mi
Sand Paths Academy
Private 8-12 Special Education, Combined Elementary And Secondary, Coed
Students: 30 Distance: 0.2mi
Immaculate Conception Academy
Private 9-12 Secondary, Religious, All Female
Students: 324 Distance: 0.3mi
St. James School
Private K-8 Special Education Program, Elementary, Religious, Nonprofit
Students: 170 Distance: 0.3mi
- Bed
- 2
- Bath
- 1
- Low-Flow Toilet(s), Tile, Tub w/Shower Over
- Parking
- 1
- Attached, Enclosed, EV Charging, Garage Door Opener, Garage Facing Side, Interior Access
- SQ FT
- 906
- SQ FT Source
- Unavailable
- Lot SQ FT
- 4,884.0
- Lot Acres
- 0.1121 Acres
- Kitchen
- Stone Counter
- Dining Room
- Formal Area
- Flooring
- Bamboo, Tile
- Foundation
- Concrete
- Fire Place
- Living Room, Raised Hearth
- Heating
- Central, Fireplace(s)
- Laundry
- Ground Floor, In Garage
- Main Level
- Bedroom(s), Dining Room, Full Bath(s), Living Room, Primary Bedroom
- Possession
- Close Of Escrow
- Special Listing Conditions
- None
- * Fee
- $703
- Name
- 342125th@princplemc.com
- *Fee includes
- Common Areas, Insurance on Structure, Maintenance Exterior, Maintenance Grounds, Management, Roof, Sewer, Trash, and Water
MLS and other Information regarding properties for sale as shown in Theo have been obtained from various sources such as sellers, public records, agents and other third parties. This information may relate to the condition of the property, permitted or unpermitted uses, zoning, square footage, lot size/acreage or other matters affecting value or desirability. Unless otherwise indicated in writing, neither brokers, agents nor Theo have verified, or will verify, such information. If any such information is important to buyer in determining whether to buy, the price to pay or intended use of the property, buyer is urged to conduct their own investigation with qualified professionals, satisfy themselves with respect to that information, and to rely solely on the results of that investigation.
School data provided by GreatSchools. School service boundaries are intended to be used as reference only. To verify enrollment eligibility for a property, contact the school directly.
