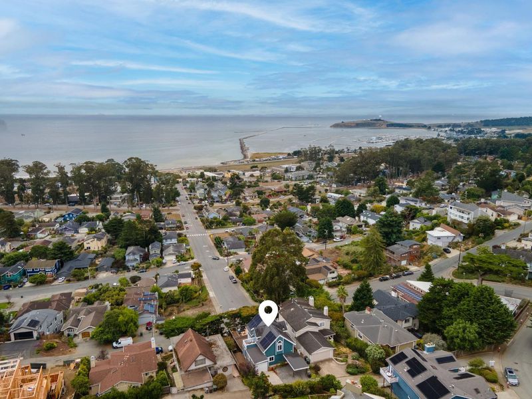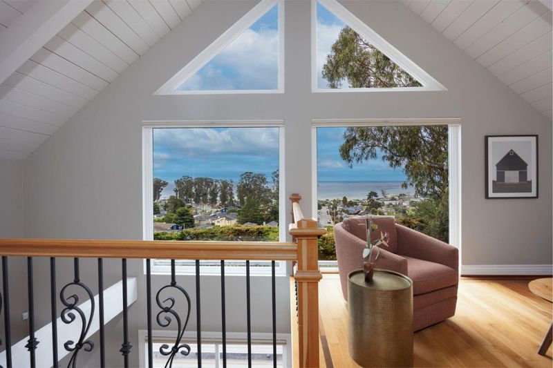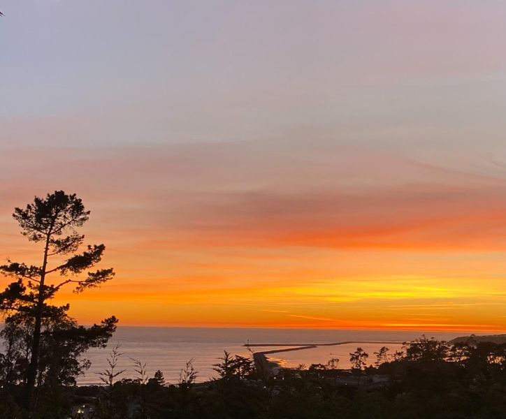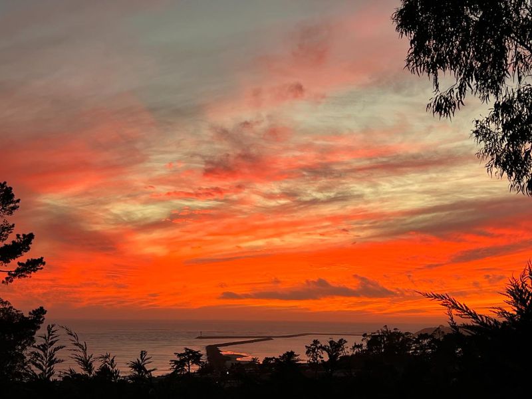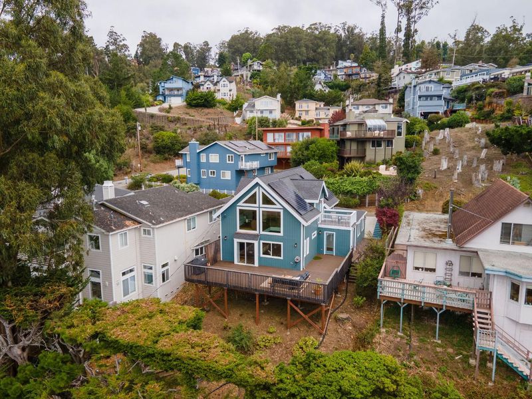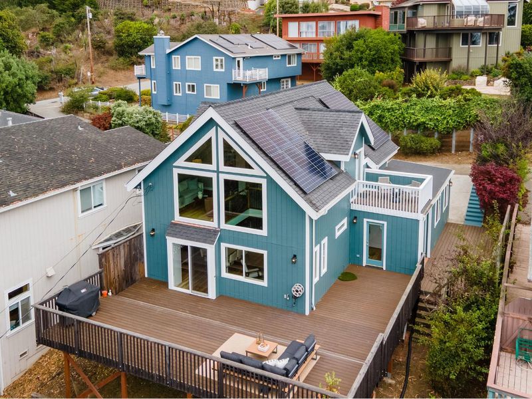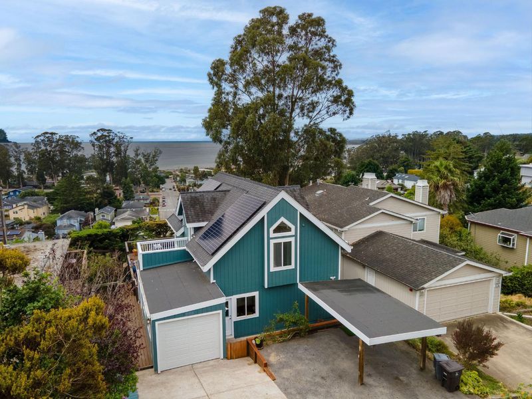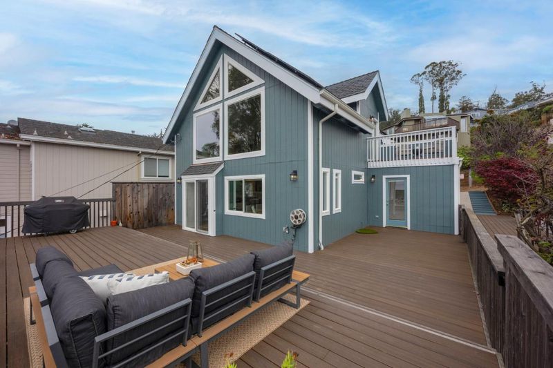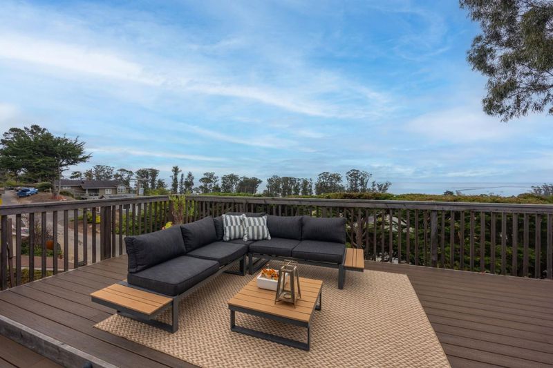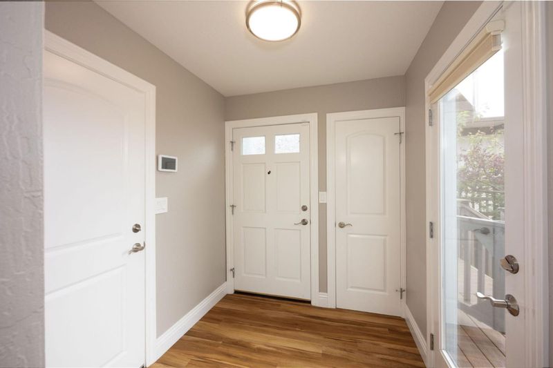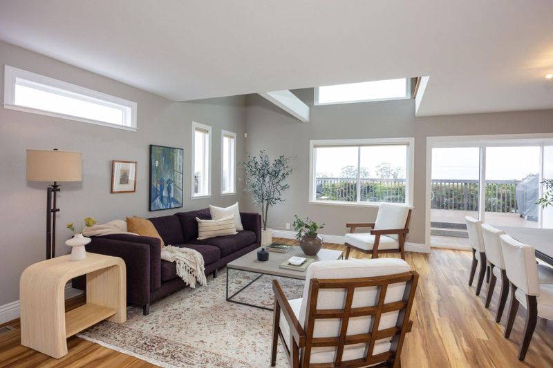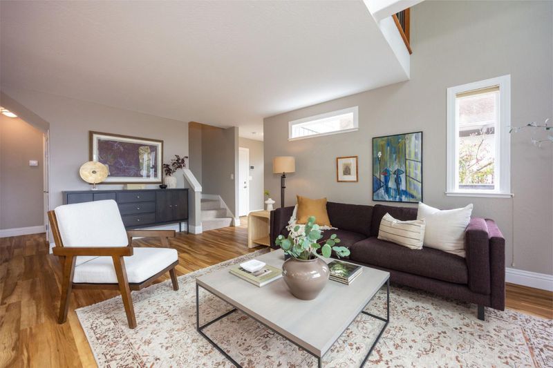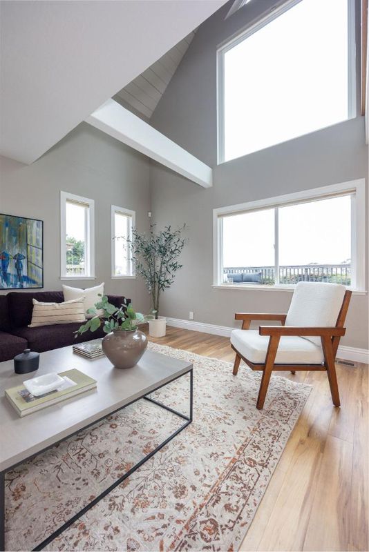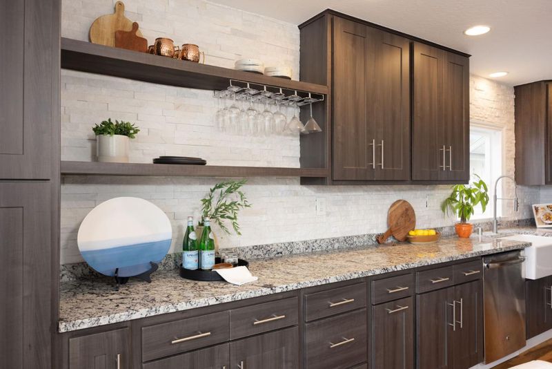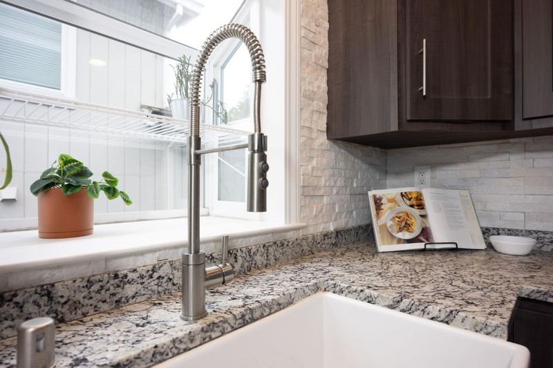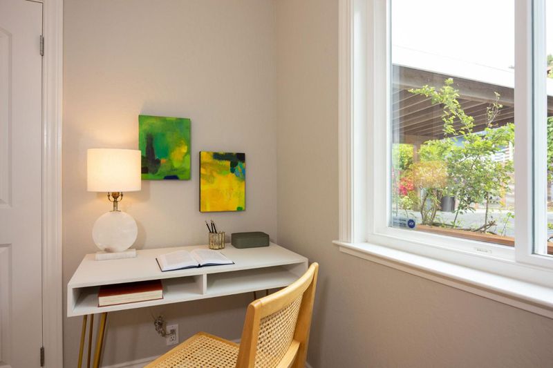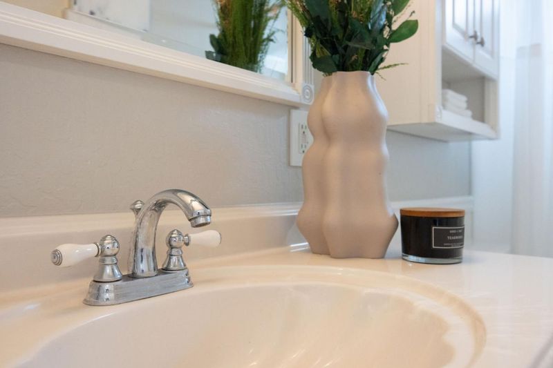
$1,600,000
1,640
SQ FT
$976
SQ/FT
1107 Columbus Street
@ Private drive is called Dunn Rd, off El Granada Blvd - 621 - Highlands El Granada, El Granada
- 3 Bed
- 2 Bath
- 5 Park
- 1,640 sqft
- EL GRANADA
-

Modern luxury with seaside serenity! Nestled in the picturesque coastal village of El Granada, 1107 Columbus Street enjoys sweeping ocean and harbor views from both levels of this 3-bed, 2-bath home -- ideal for relaxed days and effortless entertaining. The layout flows easily between indoors and out, embodying classic California living. Step outside with morning coffee to the spacious ocean-view deck where waves set a tranquil tone, then savor sunset from the upper deck -- your private perch above the Pacific. Both were rebuilt with durable Trex in 2022 for low-maintenance living. Inside, an open floor plan unites kitchen, dining, and living areas, all oriented to the view. Upstairs, the primary suite also offers ocean views, a seating area for lounging or work from home, and a spa bath with radiant-heated floors. The adjacent family room serves as flex space for media, play, or lounging. Two bedrooms and a full bath on the lower level provide privacy for family or guests. Solar panels and a Powerwall offer energy independence, while a one-car garage, carport, and ample storage complete the picture. A short stroll leads to beaches, trails, and vibrant Pillar Point Harbor -- reflecting the laid-back rhythm of this coveted coastal community, where every day feels like a getaway.
- Days on Market
- 30 days
- Current Status
- Contingent
- Sold Price
- Original Price
- $1,600,000
- List Price
- $1,600,000
- On Market Date
- Sep 12, 2025
- Contract Date
- Oct 12, 2025
- Close Date
- Nov 12, 2025
- Property Type
- Single Family Home
- Area
- 621 - Highlands El Granada
- Zip Code
- 94018
- MLS ID
- ML82021371
- APN
- 047-191-180
- Year Built
- 1989
- Stories in Building
- 2
- Possession
- Unavailable
- COE
- Nov 12, 2025
- Data Source
- MLSL
- Origin MLS System
- MLSListings, Inc.
Picasso Preschool
Private PK-1 Preschool Early Childhood Center, Elementary, Coed
Students: 38 Distance: 0.3mi
Wilkinson School
Private PK-8 Elementary, Core Knowledge
Students: 55 Distance: 0.3mi
The Wilkinson School
Private PK-8 Coed
Students: 90 Distance: 0.3mi
El Granada Elementary School
Public K-5 Elementary
Students: 409 Distance: 0.4mi
Half Moon Bay High School
Public 9-12 Secondary, Coed
Students: 1001 Distance: 3.0mi
Pilarcitos Alternative High (Continuation) School
Public 9-12 Continuation
Students: 42 Distance: 3.3mi
- Bed
- 3
- Bath
- 2
- Double Sinks, Full on Ground Floor, Primary - Stall Shower(s), Shower over Tub - 1
- Parking
- 5
- Attached Garage, Carport
- SQ FT
- 1,640
- SQ FT Source
- Unavailable
- Lot SQ FT
- 6,057.0
- Lot Acres
- 0.13905 Acres
- Kitchen
- Countertop - Granite, Dishwasher, Garbage Disposal, Microwave, Oven Range - Electric, Refrigerator
- Cooling
- Central AC
- Dining Room
- Eat in Kitchen
- Disclosures
- Natural Hazard Disclosure
- Family Room
- Separate Family Room
- Flooring
- Carpet, Wood
- Foundation
- Concrete Perimeter, Crawl Space, Post and Pier
- Heating
- Central Forced Air, Solar with Back-up
- Laundry
- Dryer, Inside, Upper Floor, Washer
- Views
- Neighborhood, Ocean
- Fee
- Unavailable
MLS and other Information regarding properties for sale as shown in Theo have been obtained from various sources such as sellers, public records, agents and other third parties. This information may relate to the condition of the property, permitted or unpermitted uses, zoning, square footage, lot size/acreage or other matters affecting value or desirability. Unless otherwise indicated in writing, neither brokers, agents nor Theo have verified, or will verify, such information. If any such information is important to buyer in determining whether to buy, the price to pay or intended use of the property, buyer is urged to conduct their own investigation with qualified professionals, satisfy themselves with respect to that information, and to rely solely on the results of that investigation.
School data provided by GreatSchools. School service boundaries are intended to be used as reference only. To verify enrollment eligibility for a property, contact the school directly.
