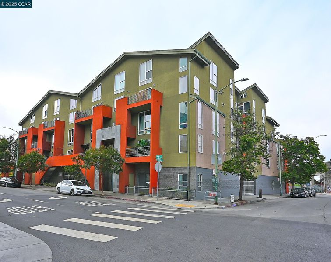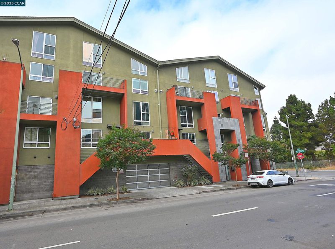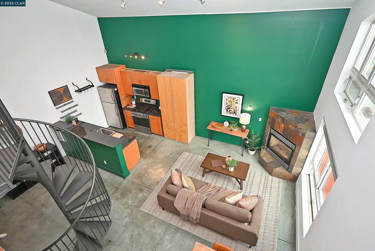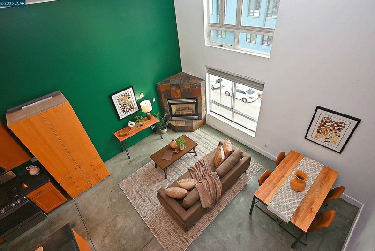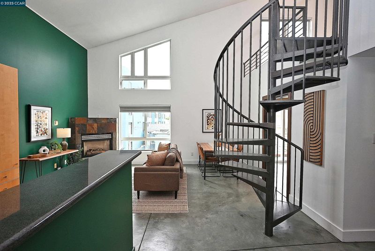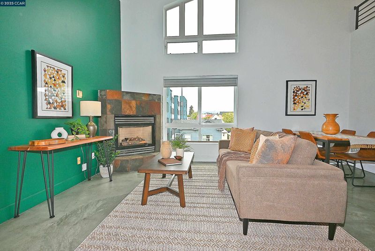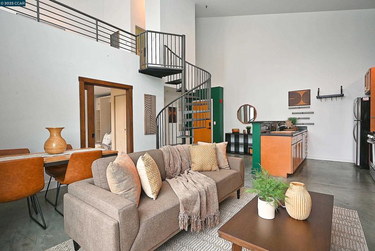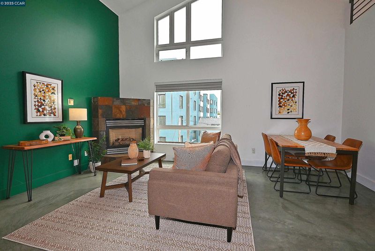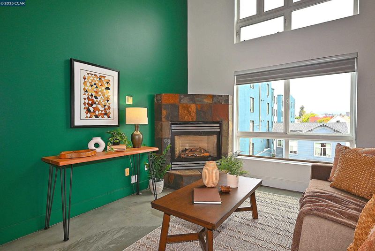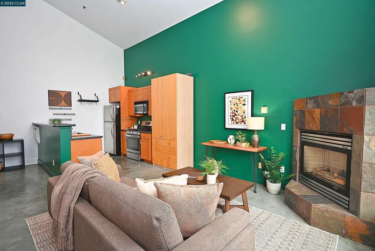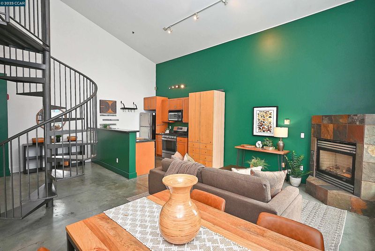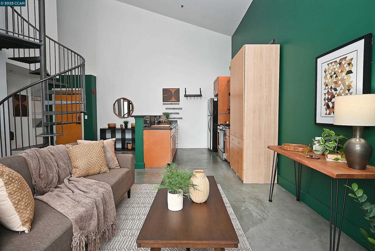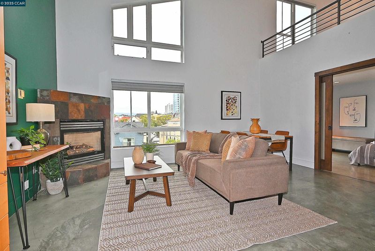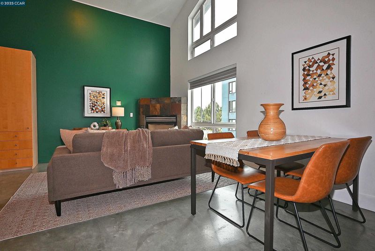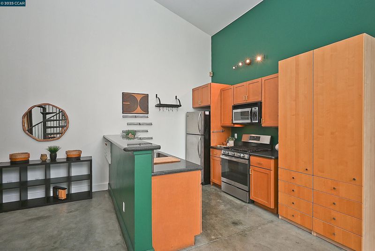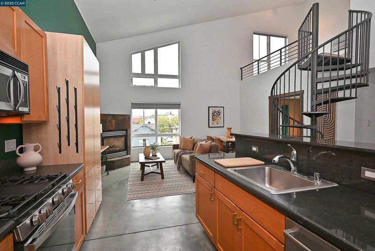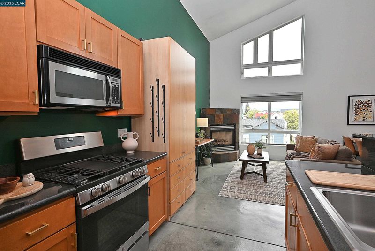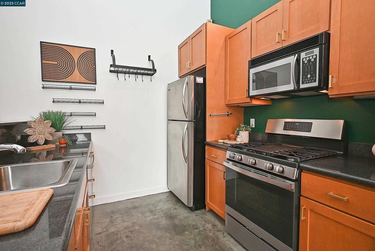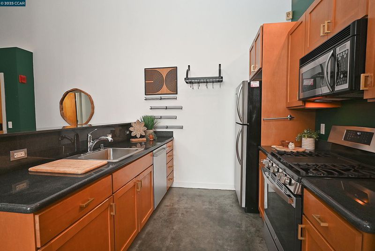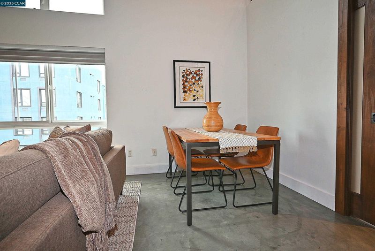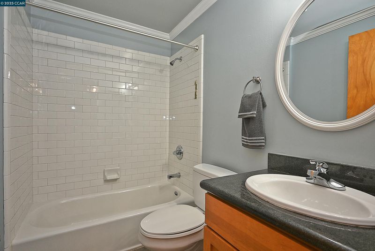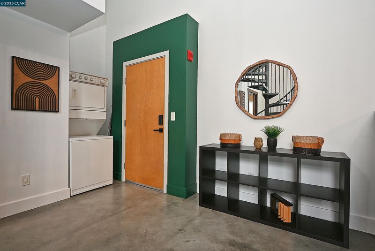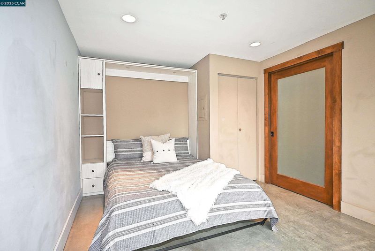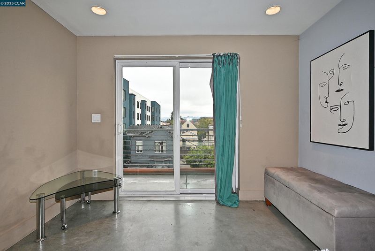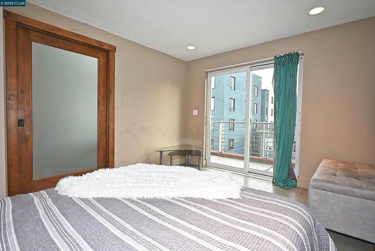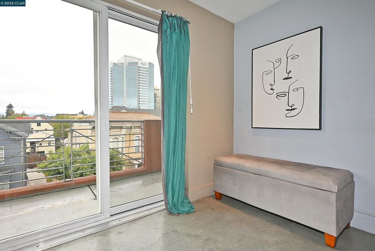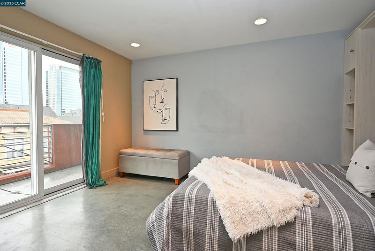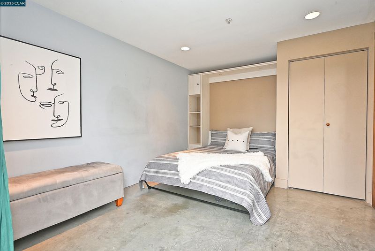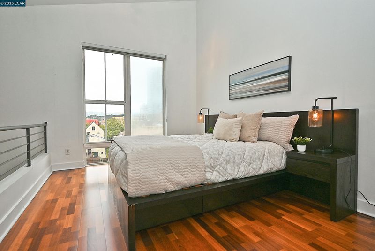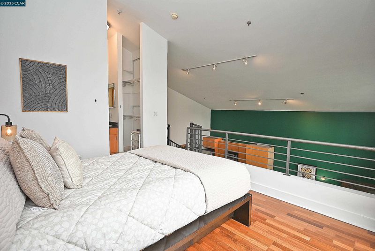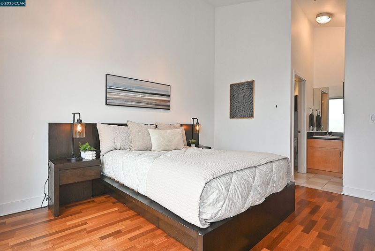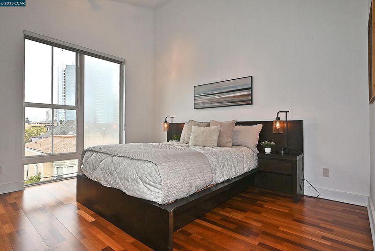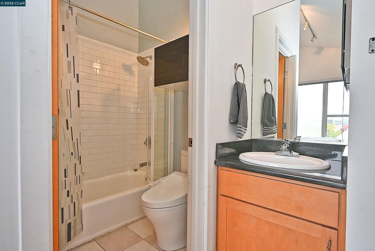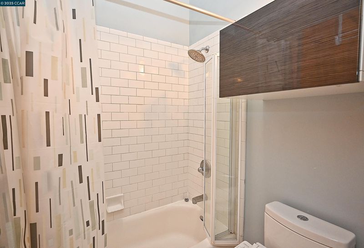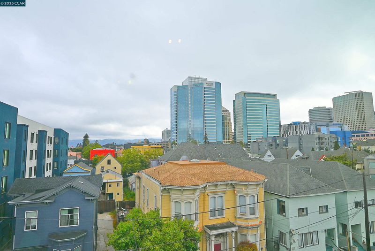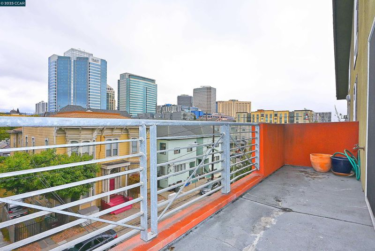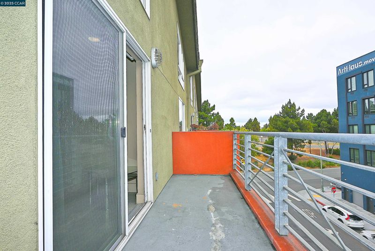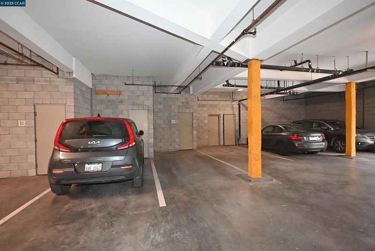
$425,000
849
SQ FT
$501
SQ/FT
675 8Th Street, #15
@ Castro Street - Downtown, Oakland
- 2 Bed
- 2 Bath
- 1 Park
- 849 sqft
- Oakland
-

This contemporary top floor loft is perfect for city living! The open floor plan is enhanced by large windows, allowing for an abundance of natural light. Polished cement floors, high ceilings, stainless-steel appliances, two full baths, in-unit laundry and a beautiful fireplace. Adjacent to the living room, there is an office with stowaway queen size Murphy bed that doubles as a second bedroom, providing flexibility for buyers who work from home or need a second bedroom. The loft also boasts a generous balcony with city views, perfect for enjoying the outdoors. Additionally, the unit includes one dedicated parking space and an extra storage closet, ensuring ample room for belongings. Perfectly situated for commuters, this loft offers easy access to freeways, the BART station, and the Ferry Terminal, making commuting to San Francisco a breeze. Enjoy the convenience of nearby shopping, dining, and entertainment options. Located just minutes away from downtown Oakland, Uptown, and the vibrant Jack London Square! Walk score of 96!
- Current Status
- New
- Original Price
- $425,000
- List Price
- $425,000
- On Market Date
- Jul 29, 2025
- Property Type
- Condominium
- D/N/S
- Downtown
- Zip Code
- 94607
- MLS ID
- 41106373
- APN
- 121743
- Year Built
- 2002
- Stories in Building
- 2
- Possession
- Close Of Escrow
- Data Source
- MAXEBRDI
- Origin MLS System
- CONTRA COSTA
Martin Luther King, Jr. Elementary School
Public PK-3 Elementary
Students: 314 Distance: 0.3mi
Lamb-O Academy
Private 4-12 Religious, Coed
Students: 12 Distance: 0.4mi
Civicorps Corpsmember Academy
Charter 9-12 High
Students: 60 Distance: 0.4mi
Young Adult Program
Public n/a
Students: 165 Distance: 0.4mi
Lafayette Elementary School
Public 2-5 Elementary
Students: 83 Distance: 0.5mi
West Oakland Middle School
Public 6-8 Middle
Students: 199 Distance: 0.5mi
- Bed
- 2
- Bath
- 2
- Parking
- 1
- Space Per Unit - 1, Below Building Parking
- SQ FT
- 849
- SQ FT Source
- Public Records
- Lot SQ FT
- 9,216.0
- Lot Acres
- 0.21 Acres
- Pool Info
- None
- Kitchen
- Dishwasher, Gas Range, Refrigerator, Dryer, Washer, Counter - Solid Surface, Disposal, Gas Range/Cooktop, Updated Kitchen
- Cooling
- None
- Disclosures
- None
- Entry Level
- 2
- Flooring
- Concrete, Hardwood
- Foundation
- Fire Place
- Living Room
- Heating
- Other
- Laundry
- Dryer, Washer, In Unit
- Upper Level
- 1 Bedroom, 1 Bath
- Main Level
- 1 Bedroom, 1 Bath
- Views
- City Lights
- Possession
- Close Of Escrow
- Architectural Style
- Contemporary
- Non-Master Bathroom Includes
- Shower Over Tub, Tile, Updated Baths
- Construction Status
- Existing
- Location
- Other
- Pets
- Yes
- Roof
- Flat
- Water and Sewer
- Public
- Fee
- $892
MLS and other Information regarding properties for sale as shown in Theo have been obtained from various sources such as sellers, public records, agents and other third parties. This information may relate to the condition of the property, permitted or unpermitted uses, zoning, square footage, lot size/acreage or other matters affecting value or desirability. Unless otherwise indicated in writing, neither brokers, agents nor Theo have verified, or will verify, such information. If any such information is important to buyer in determining whether to buy, the price to pay or intended use of the property, buyer is urged to conduct their own investigation with qualified professionals, satisfy themselves with respect to that information, and to rely solely on the results of that investigation.
School data provided by GreatSchools. School service boundaries are intended to be used as reference only. To verify enrollment eligibility for a property, contact the school directly.
