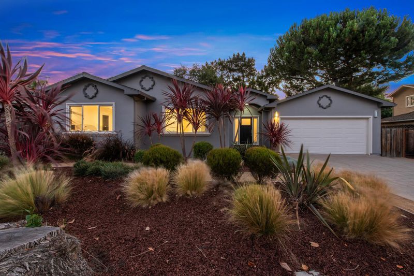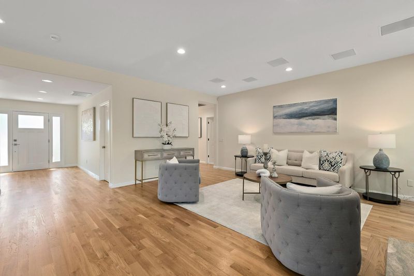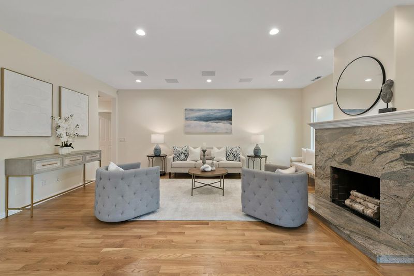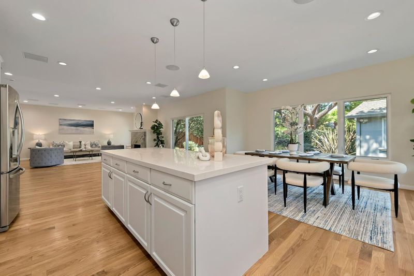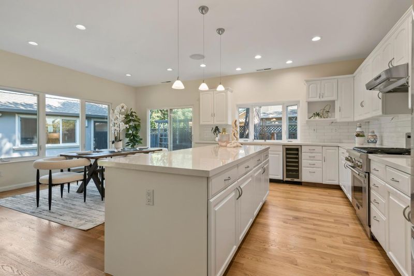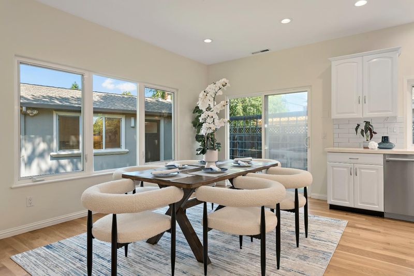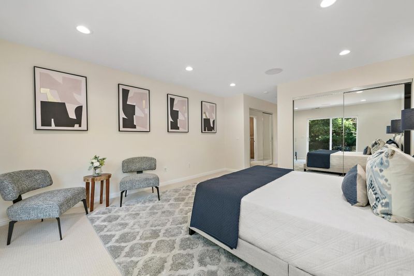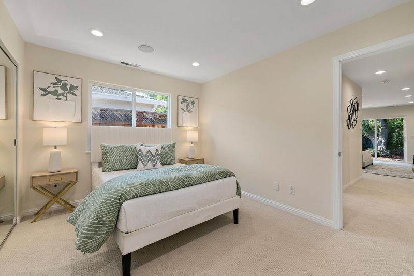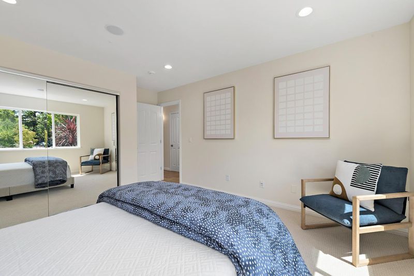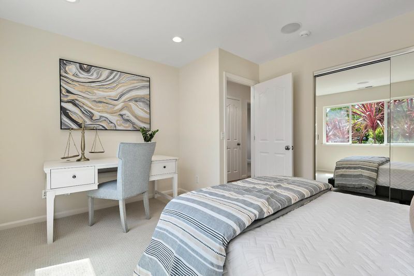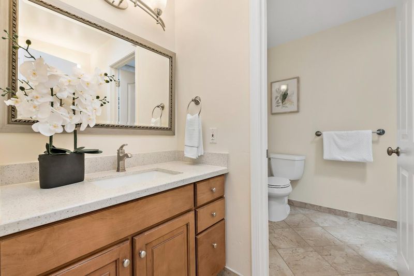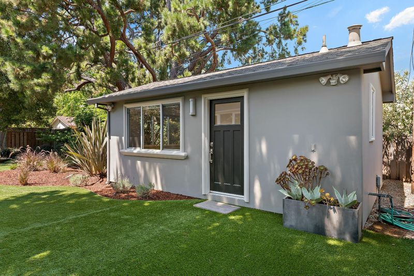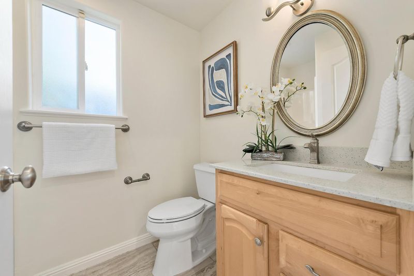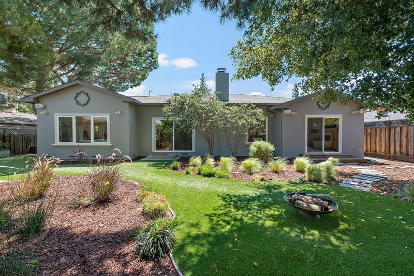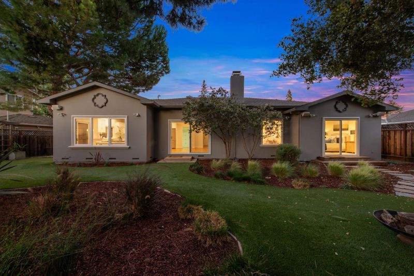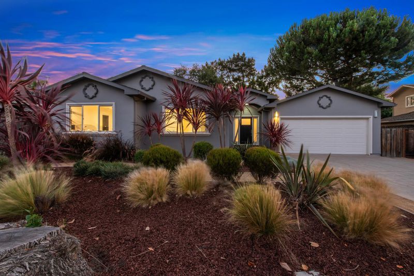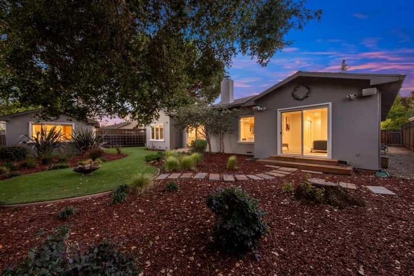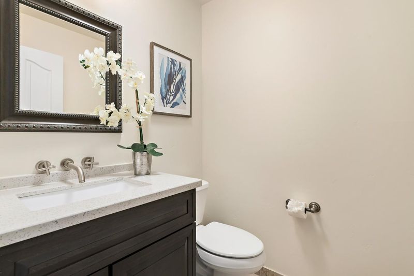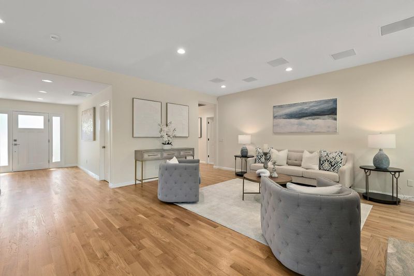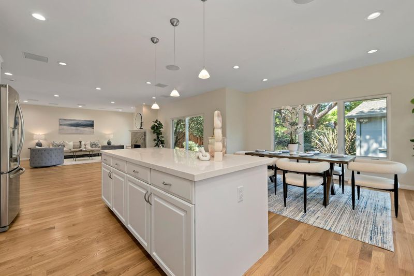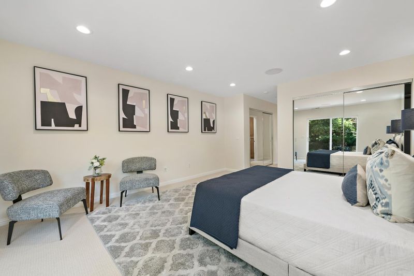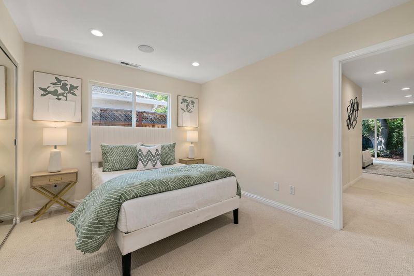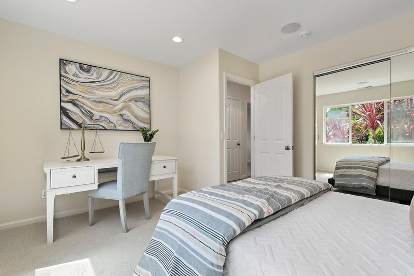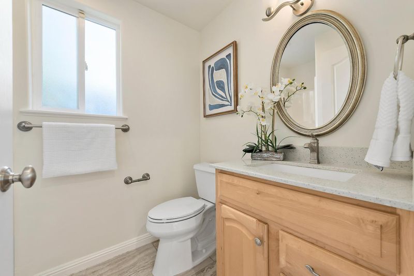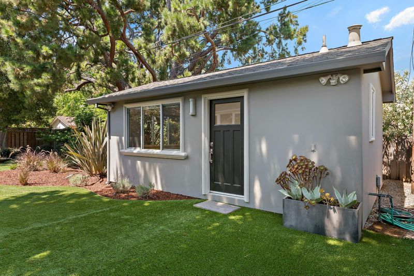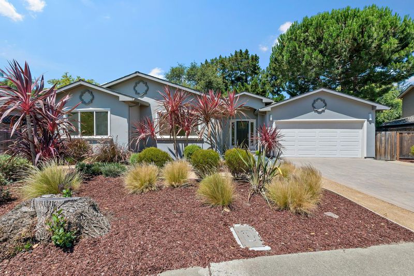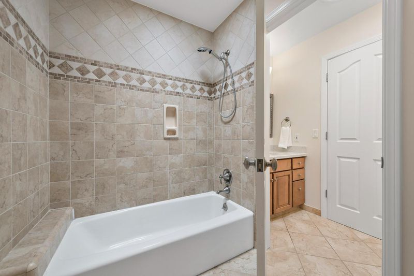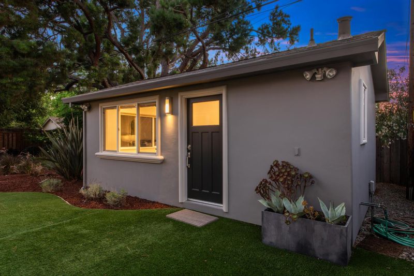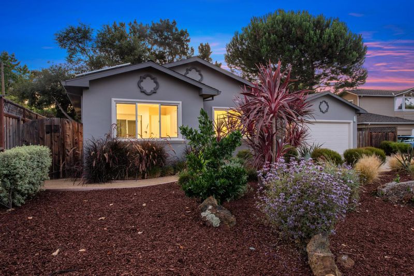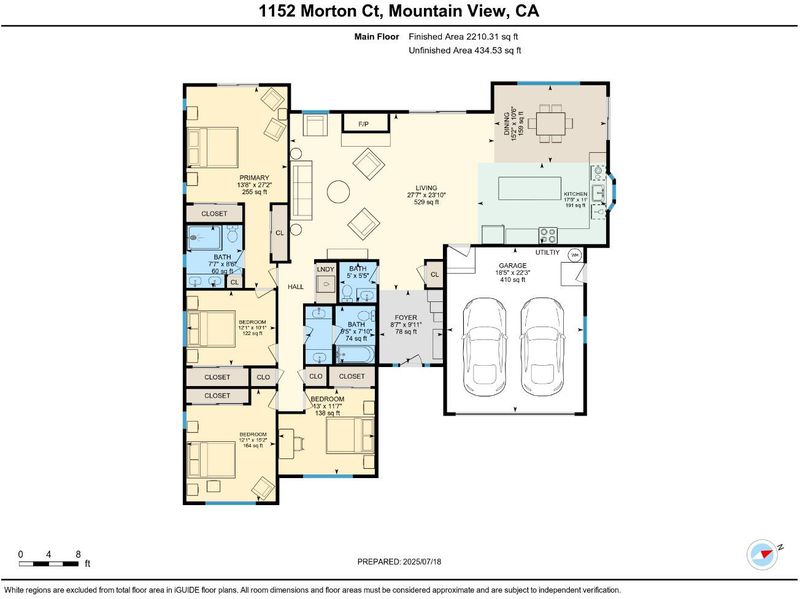
$4,200,000
2,157
SQ FT
$1,947
SQ/FT
1152 Morton Court
@ Jardin - 209 - Miramonte, Mountain View
- 4 Bed
- 3 (2/1) Bath
- 2 Park
- 2,157 sqft
- MOUNTAIN VIEW
-

-
Sat Aug 2, 2:00 pm - 4:00 pm
Join me at this fantastic home, open floor plan, updated and fresh, with ADU
-
Sat Aug 2, 2:00 pm - 4:00 pm
Join me at this fantastic home, open floor plan, updated and fresh, with ADU
Square Footage (buyer to verify) Main Home = 2,195 sq ft, ADU = 364 sq ft, Garage = 441 sq ft This home was nicely renovated with 9ft high ceilings, an open floor plan, hardwood floors, and an abundance of light, perfect for today's buyers. In addition, there is a newer cottage (ADU) with full bath that is ideal for an office, workout gym, or separate bedroom for guests. Solar panels are owned. The location is peaceful and nestled between downtowns Los Altos (about 1 mile) and Mountain View (about a mile and half), with easy access to major employers, transportation and recreational opportunities. Great schools too.
- Days on Market
- 6 days
- Current Status
- Active
- Original Price
- $4,200,000
- List Price
- $4,200,000
- On Market Date
- Jul 24, 2025
- Property Type
- Single Family Home
- Area
- 209 - Miramonte
- Zip Code
- 94040
- MLS ID
- ML82015712
- APN
- 170-09-071
- Year Built
- 1953
- Stories in Building
- 1
- Possession
- Unavailable
- Data Source
- MLSL
- Origin MLS System
- MLSListings, Inc.
Almond Elementary School
Public K-6 Elementary
Students: 488 Distance: 0.3mi
Quantum Camp
Private 1-8
Students: 136 Distance: 0.4mi
Los Altos High School
Public 9-12 Secondary
Students: 2227 Distance: 0.5mi
Canterbury Christian School
Private K-6 Elementary, Religious, Coed
Students: 80 Distance: 0.5mi
Mariano Castro Elementary School
Public K-5 Elementary
Students: 268 Distance: 0.6mi
Gabriela Mistral Elementary
Public K-5
Students: 373 Distance: 0.6mi
- Bed
- 4
- Bath
- 3 (2/1)
- Parking
- 2
- Attached Garage
- SQ FT
- 2,157
- SQ FT Source
- Unavailable
- Lot SQ FT
- 8,470.0
- Lot Acres
- 0.194444 Acres
- Kitchen
- Island, Oven Range, Refrigerator, Wine Refrigerator
- Cooling
- Central AC
- Dining Room
- No Formal Dining Room
- Disclosures
- Natural Hazard Disclosure, NHDS Report
- Family Room
- No Family Room
- Flooring
- Carpet, Hardwood, Tile
- Foundation
- Concrete Perimeter and Slab
- Fire Place
- Gas Burning, Living Room
- Heating
- Central Forced Air, Solar
- Laundry
- Inside, Washer / Dryer
- Architectural Style
- Custom
- Fee
- Unavailable
MLS and other Information regarding properties for sale as shown in Theo have been obtained from various sources such as sellers, public records, agents and other third parties. This information may relate to the condition of the property, permitted or unpermitted uses, zoning, square footage, lot size/acreage or other matters affecting value or desirability. Unless otherwise indicated in writing, neither brokers, agents nor Theo have verified, or will verify, such information. If any such information is important to buyer in determining whether to buy, the price to pay or intended use of the property, buyer is urged to conduct their own investigation with qualified professionals, satisfy themselves with respect to that information, and to rely solely on the results of that investigation.
School data provided by GreatSchools. School service boundaries are intended to be used as reference only. To verify enrollment eligibility for a property, contact the school directly.
