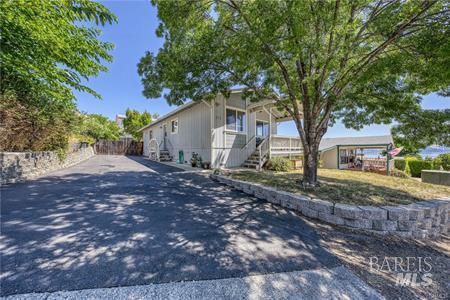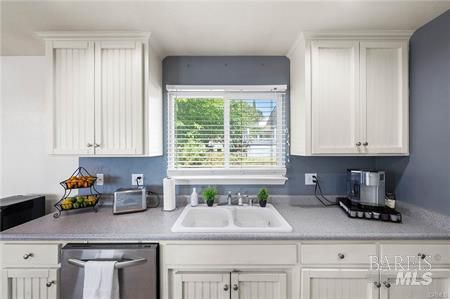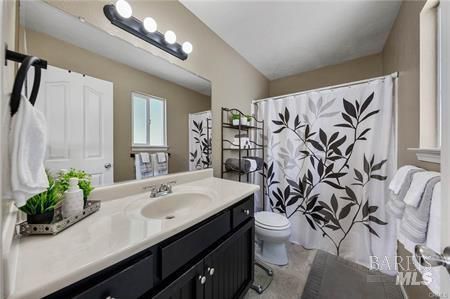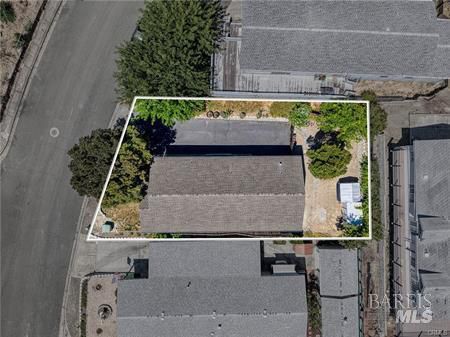
$339,000
1,192
SQ FT
$284
SQ/FT
460 Walnut Drive
@ Lakeshore Blvd - Lake County, Lakeport
- 2 Bed
- 2 Bath
- 0 Park
- 1,192 sqft
- Lakeport
-

This home offers 2 bedrooms plus an office, all within an open floor plan that provides stunning views of the lake. It's truly a unique opportunity as it's being listed for the first time since it was built in 2005. The sunny front porch is a welcoming feature, perfect for enjoying sunrises, sunsets, and the serene lake scenery. Inside, the open floor plan seamlessly connects the kitchen, which boasts ample countertops, a range, and a dishwasher. For convenience, there's an interior laundry room located just off the side door, adjacent to a long driveway that can accommodate multiple cars or even a boat. The primary bedroom includes an en-suite bathroom, while the second bedroom and office share a hall bath with a tub/shower. The living room, with its views of Clearlake, is accessible from the main entry and covered front deck. Outside, a fenced and flat backyard provides a great space for outdoor activities. This home is ideally located close to the hospital, schools, and shopping, and is only 30 minutes from Ukiah. Additionally, it offers deeded access to a community boat launch, allowing for year-round fishing and water sports on Clearlake.
- Days on Market
- 17 days
- Current Status
- Active
- Original Price
- $339,000
- List Price
- $339,000
- On Market Date
- Jul 24, 2025
- Property Type
- Single Family Residence
- Area
- Lake County
- Zip Code
- 95453
- MLS ID
- 325068739
- APN
- 029-161-180-000
- Year Built
- 2005
- Stories in Building
- Unavailable
- Possession
- Close Of Escrow
- Data Source
- BAREIS
- Origin MLS System
Westlake Seventh-Day Adventist
Private 1-8 Elementary, Religious, Coed
Students: 13 Distance: 2.0mi
Terrace School
Public 4-8 Middle
Students: 558 Distance: 2.2mi
Natural High (Continuation) School
Public 9-12 Continuation
Students: 20 Distance: 2.3mi
Lakeport Alternative (Home School)
Public K-12 Alternative
Students: 13 Distance: 2.3mi
Lakeport Community Day School
Public 6-10 Opportunity Community
Students: 11 Distance: 2.3mi
Lakeport Elementary School
Public K-3 Elementary
Students: 485 Distance: 2.3mi
- Bed
- 2
- Bath
- 2
- Parking
- 0
- Uncovered Parking Spaces 2+
- SQ FT
- 1,192
- SQ FT Source
- Assessor Auto-Fill
- Lot SQ FT
- 4,792.0
- Lot Acres
- 0.11 Acres
- Kitchen
- Laminate Counter
- Cooling
- Central
- Dining Room
- Space in Kitchen
- Living Room
- Deck Attached
- Flooring
- Carpet, Laminate
- Foundation
- Combination, Concrete Perimeter
- Heating
- Central
- Laundry
- Inside Room
- Main Level
- Bedroom(s), Full Bath(s), Kitchen, Living Room, Primary Bedroom
- Views
- Hills, Lake, Water
- Possession
- Close Of Escrow
- Architectural Style
- Ranch
- Fee
- $0
MLS and other Information regarding properties for sale as shown in Theo have been obtained from various sources such as sellers, public records, agents and other third parties. This information may relate to the condition of the property, permitted or unpermitted uses, zoning, square footage, lot size/acreage or other matters affecting value or desirability. Unless otherwise indicated in writing, neither brokers, agents nor Theo have verified, or will verify, such information. If any such information is important to buyer in determining whether to buy, the price to pay or intended use of the property, buyer is urged to conduct their own investigation with qualified professionals, satisfy themselves with respect to that information, and to rely solely on the results of that investigation.
School data provided by GreatSchools. School service boundaries are intended to be used as reference only. To verify enrollment eligibility for a property, contact the school directly.









































