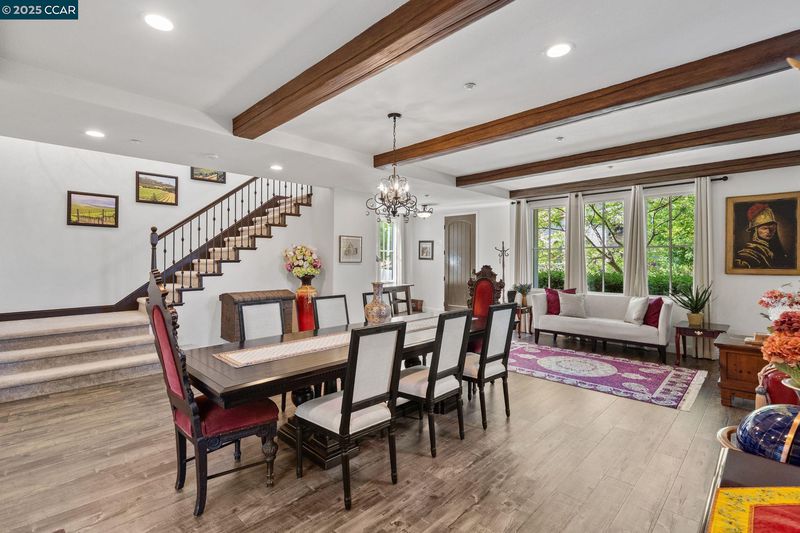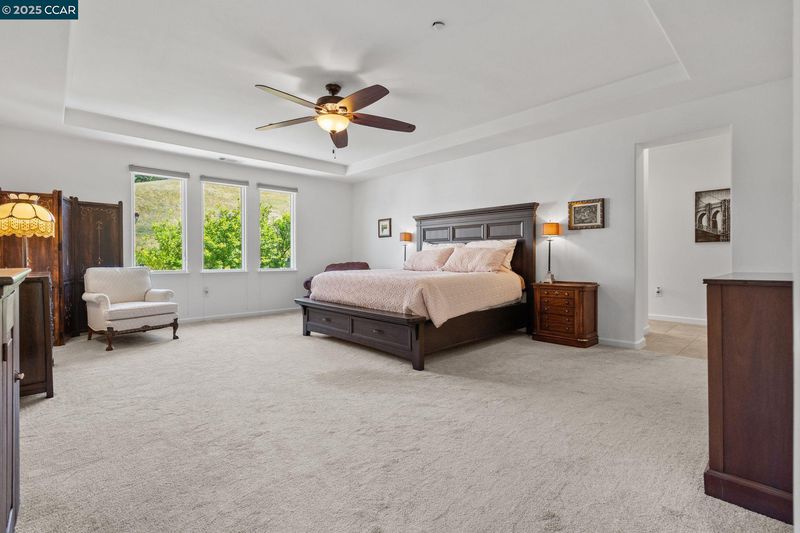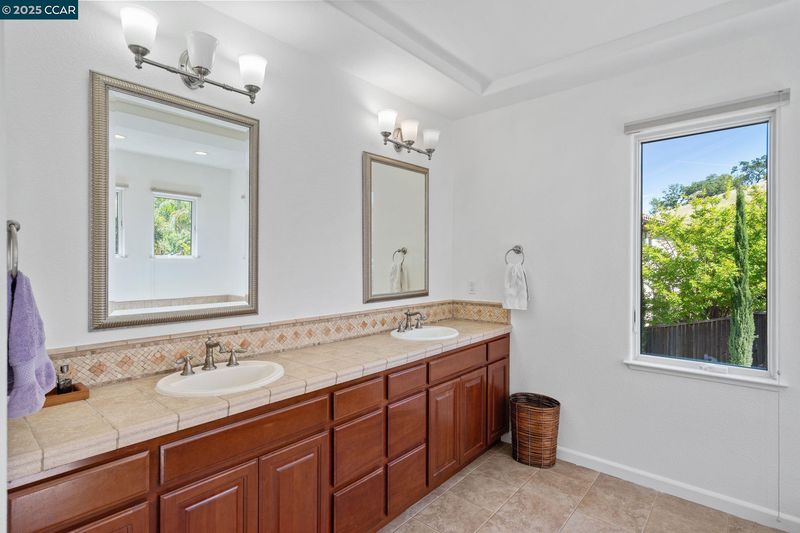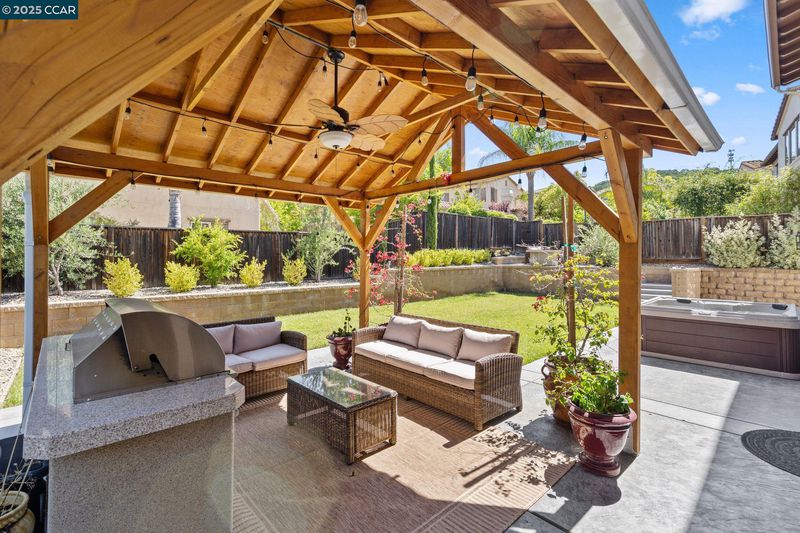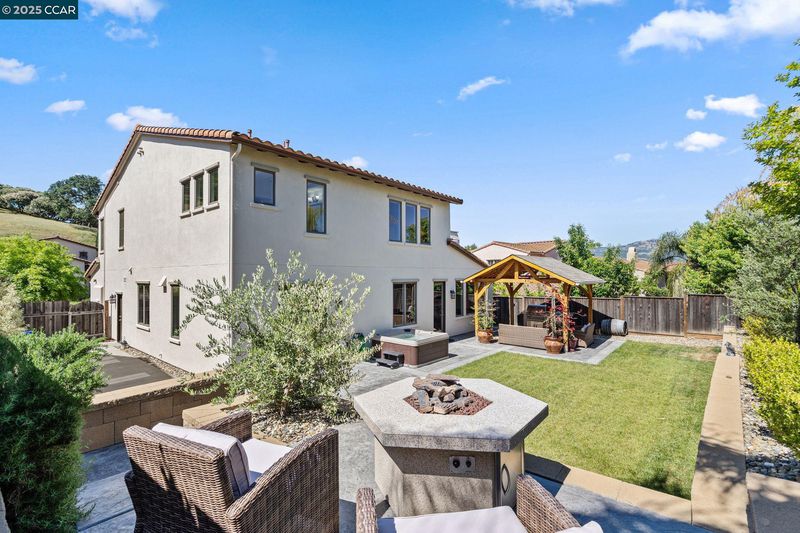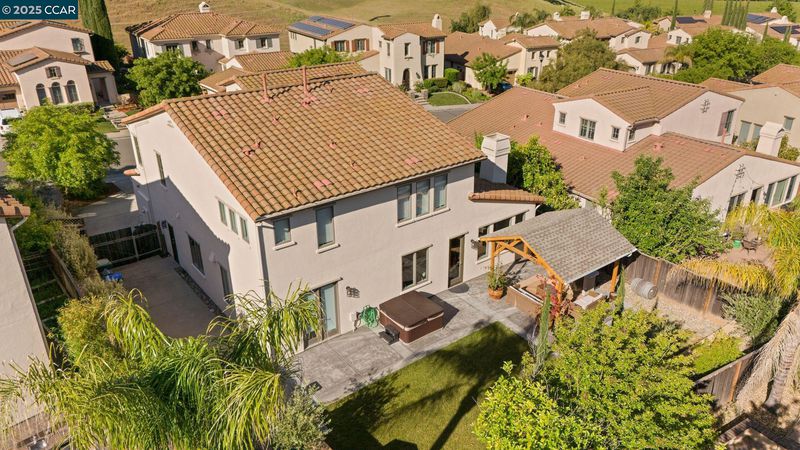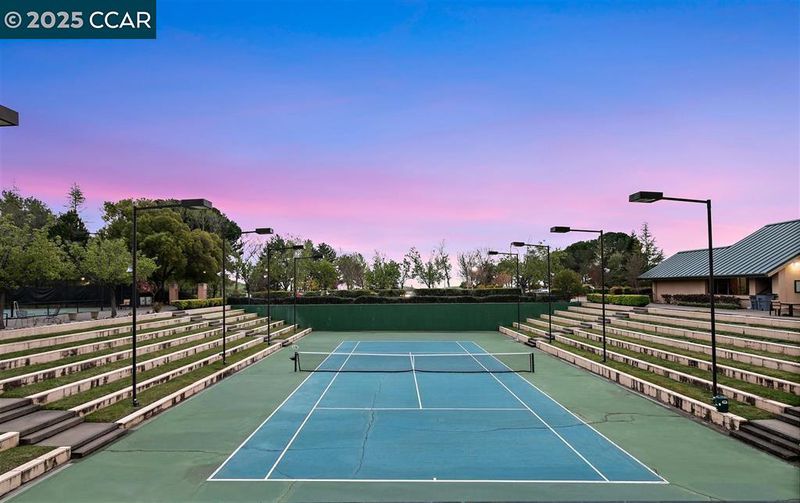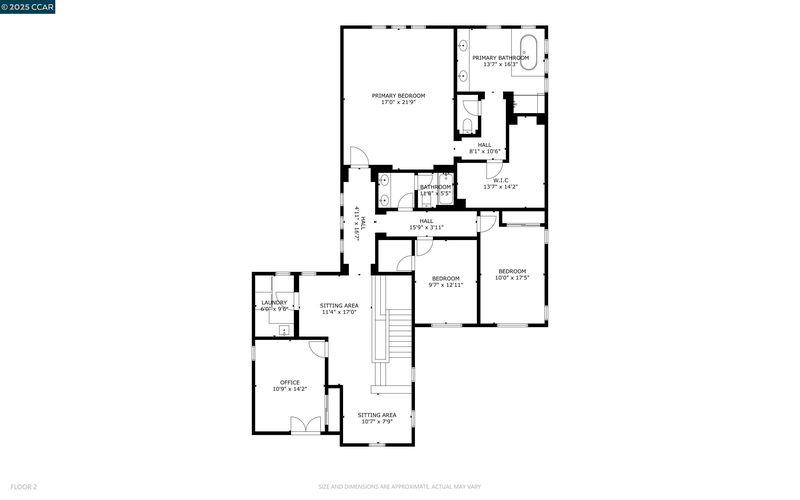
$1,298,000
3,803
SQ FT
$341
SQ/FT
3134 Olympic Rd
@ Pebble Beach - Rancho Solano, Fairfield
- 5 Bed
- 3 Bath
- 2 Park
- 3,803 sqft
- Fairfield
-

-
Sat May 17, 1:00 pm - 4:00 pm
first open house - come check it out!
Located in prestigious Rancho Solano, 3134 Olympic Road is a stunning Spanish-influenced home blending timeless charm with modern upgrades. The open floor plan is filled with natural light from high ceilings and expansive windows, while rich LVP floors and exposed beams add warmth and character. The gourmet kitchen features a Sub-Zero fridge, double ovens, and a large center island, offering seamless indoor-outdoor living with the spacious outdoor kitchen. The main level includes a Junior Suite with sitting room—ideal for multi-generational living. Upstairs, the primary suite offers a spa-like bath with soaking tub and walk-in closet, while three additional bedrooms and a loft provide flexible living space. Step outside to your private backyard oasis with a custom pergola, firepit, 6-person hot tub, terraced lounge area, and professionally landscaped grounds. Fruit trees—including apple, lemon, pomegranate, and olive—thrive year-round. Additional conveniences include owned solar, Nest thermostats, Ring security and more. Prime location near Napa and Suisun Valley wineries, Lake Tahoe getaways, and just 45 minutes to San Francisco. Rancho Solano amenities include a championship golf course, clubhouse, gym, tennis courts, and an Olympic-sized pool. Live the Rancho Solano dream!
- Current Status
- New
- Original Price
- $1,298,000
- List Price
- $1,298,000
- On Market Date
- May 14, 2025
- Property Type
- Detached
- D/N/S
- Rancho Solano
- Zip Code
- 94534
- MLS ID
- 41097421
- APN
- 0151983290
- Year Built
- 2006
- Stories in Building
- 2
- Possession
- COE
- Data Source
- MAXEBRDI
- Origin MLS System
- CONTRA COSTA
B. Gale Wilson Elementary School
Public K-8 Elementary, Yr Round
Students: 899 Distance: 0.9mi
Suisun Valley Elementary School
Public K-8 Elementary
Students: 597 Distance: 1.7mi
K. I. Jones Elementary School
Public K-5 Elementary
Students: 729 Distance: 1.8mi
Kindercare Learning Centers
Private K Coed
Students: 115 Distance: 1.9mi
Division of Unaccompanied Children's Services (Ducs) School
Public 7-12
Students: 13 Distance: 2.2mi
Harvest Valley School
Private K-12 Combined Elementary And Secondary, Coed
Students: NA Distance: 2.2mi
- Bed
- 5
- Bath
- 3
- Parking
- 2
- Attached
- SQ FT
- 3,803
- SQ FT Source
- Public Records
- Lot SQ FT
- 7,913.0
- Lot Acres
- 0.18 Acres
- Pool Info
- Community
- Kitchen
- Dishwasher, Double Oven, Disposal, Gas Range, Plumbed For Ice Maker, Microwave, Range, Refrigerator, Self Cleaning Oven, Dryer, Washer, Breakfast Bar, Counter - Stone, Eat In Kitchen, Garbage Disposal, Gas Range/Cooktop, Ice Maker Hookup, Island, Range/Oven Built-in, Self-Cleaning Oven, Updated Kitchen
- Cooling
- Ceiling Fan(s), Zoned
- Disclosures
- None
- Entry Level
- Exterior Details
- Back Yard, Front Yard, Side Yard, Sprinklers Automatic, Landscape Back, Landscape Front, Yard Space
- Flooring
- Tile, Vinyl, Carpet
- Foundation
- Fire Place
- Living Room
- Heating
- Zoned
- Laundry
- Dryer, Laundry Room, Washer, Cabinets
- Upper Level
- 4 Bedrooms, 2 Baths, Primary Bedrm Suite - 1, Primary Bedrm Retreat, Laundry Facility, Loft
- Main Level
- 1 Bedroom, 1 Bath, Primary Bedrm Retreat, No Steps to Entry, Main Entry
- Views
- Hills, Mountain(s)
- Possession
- COE
- Architectural Style
- Contemporary, Spanish
- Non-Master Bathroom Includes
- Shower Over Tub, Updated Baths, Window
- Construction Status
- Existing
- Additional Miscellaneous Features
- Back Yard, Front Yard, Side Yard, Sprinklers Automatic, Landscape Back, Landscape Front, Yard Space
- Location
- Level
- Roof
- Tile
- Water and Sewer
- Public
- Fee
- $205
MLS and other Information regarding properties for sale as shown in Theo have been obtained from various sources such as sellers, public records, agents and other third parties. This information may relate to the condition of the property, permitted or unpermitted uses, zoning, square footage, lot size/acreage or other matters affecting value or desirability. Unless otherwise indicated in writing, neither brokers, agents nor Theo have verified, or will verify, such information. If any such information is important to buyer in determining whether to buy, the price to pay or intended use of the property, buyer is urged to conduct their own investigation with qualified professionals, satisfy themselves with respect to that information, and to rely solely on the results of that investigation.
School data provided by GreatSchools. School service boundaries are intended to be used as reference only. To verify enrollment eligibility for a property, contact the school directly.



