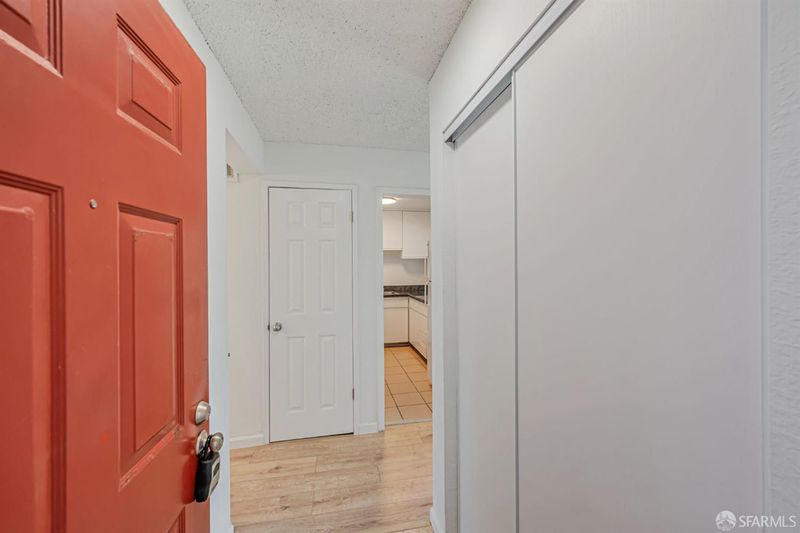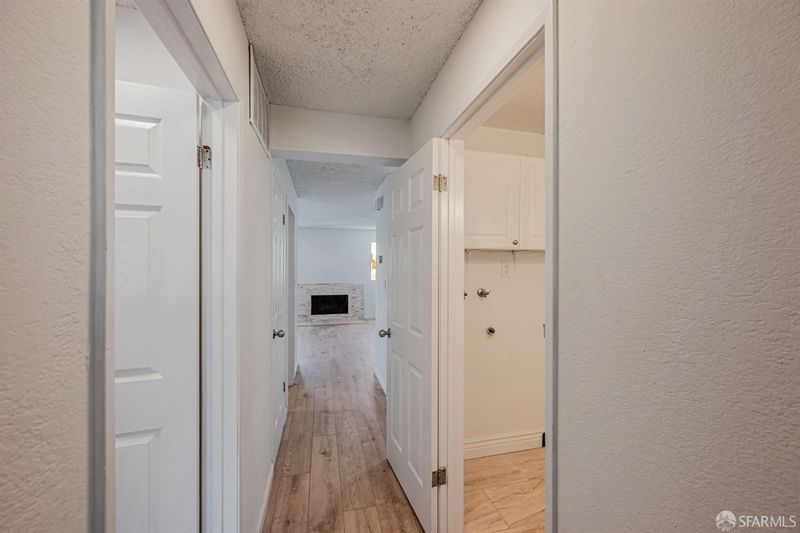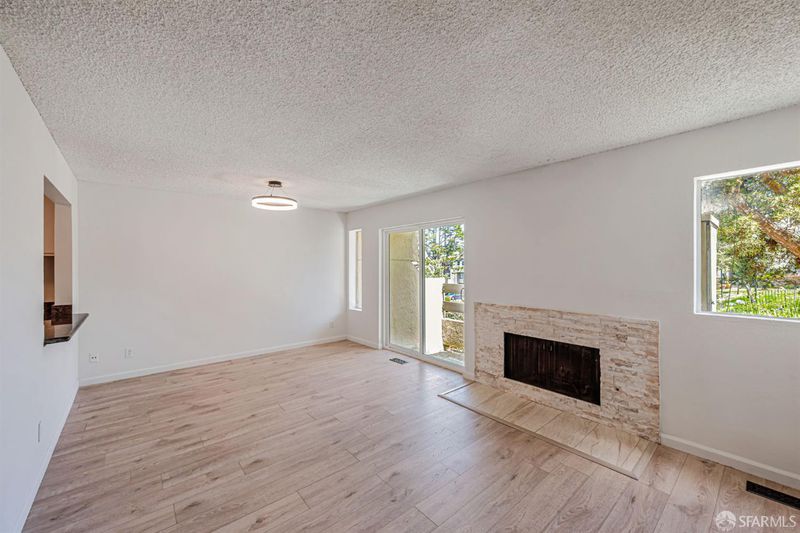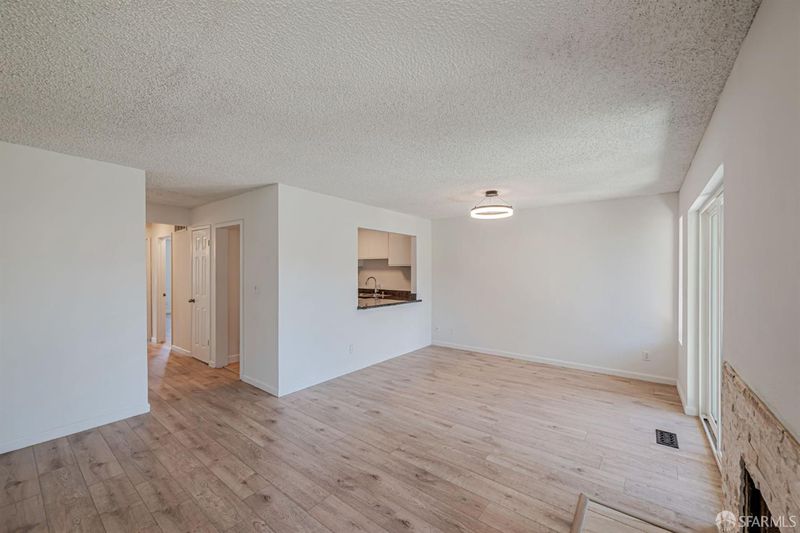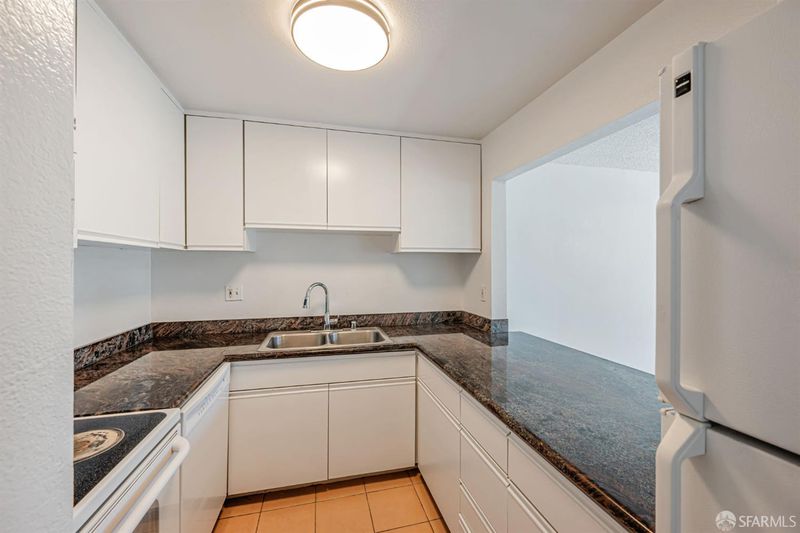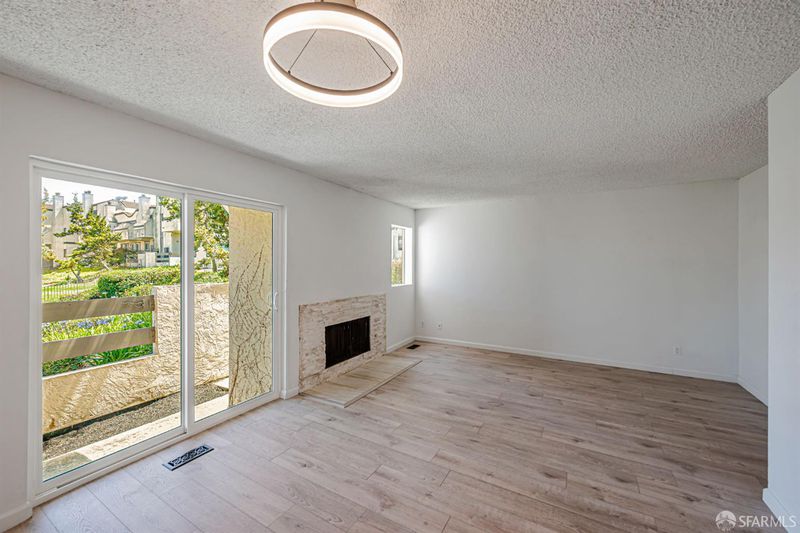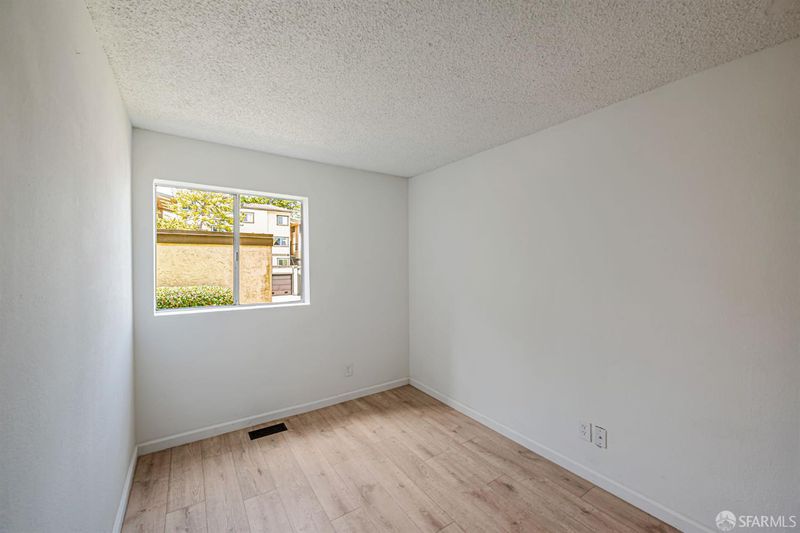
$615,000
877
SQ FT
$701
SQ/FT
3550 Carter Dr, #65
@ Meath - 900520 - Westborough, South San Francisco
- 2 Bed
- 1.5 Bath
- 1 Park
- 877 sqft
- South San Francisco
-

Welcome to Unit 65! This ground floor 2 bed / 1.5 bath condo offers a primary ensuite, updated galley kitchen with breakfast bar, updated bathroom, living/dining combo with custom fireplace, and in-unit laundry room and private concrete patio with access to greenbelt. Other amenities include: 1 car detached garage and authorized parking tag to park in the complex, freshly painted interior, new vinyl plank flooring, new light fixtures, new vanities, new sliding glass door, and new closet doors. Minutes to major shopping centers, schools, parks, Costco, BART, SFO Airport and major freeway thoroughfares. A MUST SEE!!!
- Days on Market
- 13 days
- Current Status
- Active
- Original Price
- $615,000
- List Price
- $615,000
- On Market Date
- Jun 21, 2025
- Property Type
- Condominium
- District
- 900520 - Westborough
- Zip Code
- 94080
- MLS ID
- 425050755
- APN
- 100-600-390
- Year Built
- 1979
- Stories in Building
- 1
- Number of Units
- 200
- Possession
- Close Of Escrow
- Data Source
- SFAR
- Origin MLS System
Westborough Middle School
Public 6-8 Middle
Students: 611 Distance: 0.3mi
Skyline Elementary School
Public K-5 Elementary
Students: 402 Distance: 0.7mi
Monte Verde Elementary School
Public K-5 Elementary
Students: 530 Distance: 0.8mi
Five Keys Charter (SF Sheriff'S) School
Charter 9-12 Secondary
Students: 348 Distance: 1.1mi
Sunset Ridge Elementary School
Public PK-5 Elementary
Students: 539 Distance: 1.1mi
Oceana High School
Public 9-12 Alternative
Students: 599 Distance: 1.2mi
- Bed
- 2
- Bath
- 1.5
- Tub w/Shower Over
- Parking
- 1
- Detached, Enclosed
- SQ FT
- 877
- SQ FT Source
- Unavailable
- Lot SQ FT
- 301,820.0
- Lot Acres
- 6.9288 Acres
- Exterior Details
- Balcony
- Flooring
- Laminate, Tile, Vinyl
- Fire Place
- Gas Starter, Living Room
- Heating
- Central
- Laundry
- Dryer Included, Hookups Only, Inside Room, Washer Included
- Main Level
- Bedroom(s), Dining Room, Full Bath(s), Kitchen, Living Room, Primary Bedroom, Partial Bath(s)
- Possession
- Close Of Escrow
- Architectural Style
- Contemporary
- Special Listing Conditions
- None
- * Fee
- $613
- Name
- Skyline PMG
- *Fee includes
- Homeowners Insurance, Maintenance Grounds, Management, and Water
MLS and other Information regarding properties for sale as shown in Theo have been obtained from various sources such as sellers, public records, agents and other third parties. This information may relate to the condition of the property, permitted or unpermitted uses, zoning, square footage, lot size/acreage or other matters affecting value or desirability. Unless otherwise indicated in writing, neither brokers, agents nor Theo have verified, or will verify, such information. If any such information is important to buyer in determining whether to buy, the price to pay or intended use of the property, buyer is urged to conduct their own investigation with qualified professionals, satisfy themselves with respect to that information, and to rely solely on the results of that investigation.
School data provided by GreatSchools. School service boundaries are intended to be used as reference only. To verify enrollment eligibility for a property, contact the school directly.
