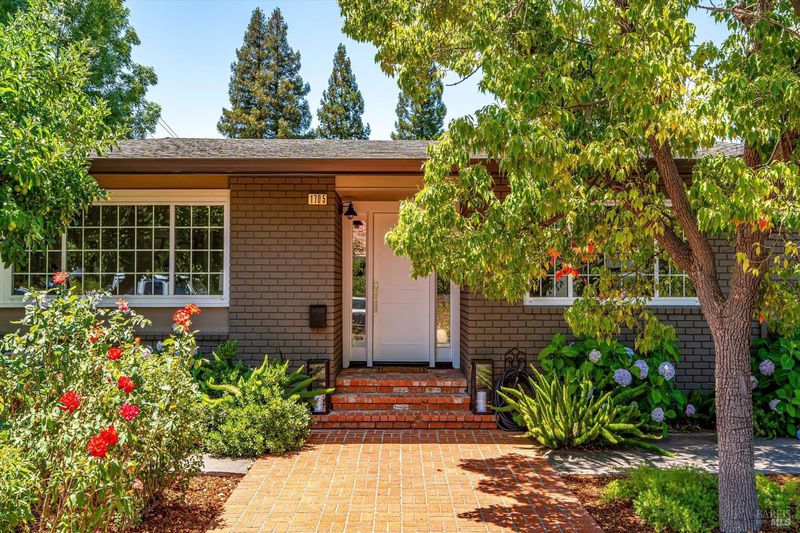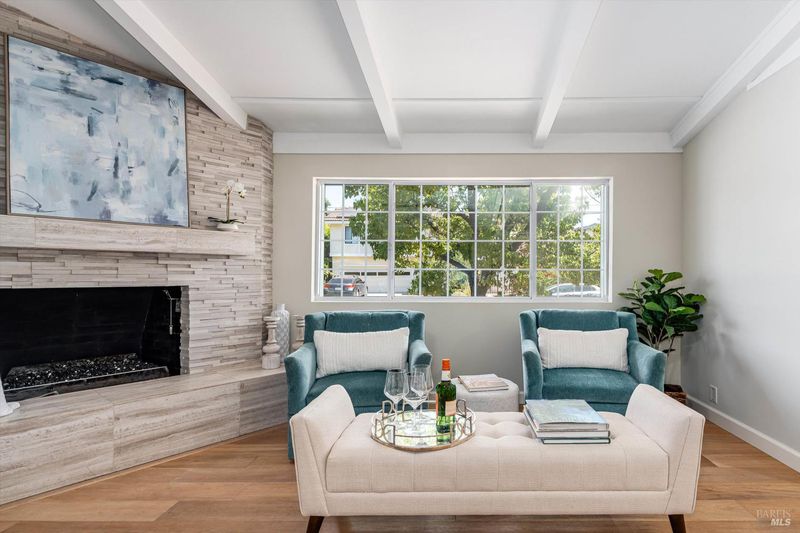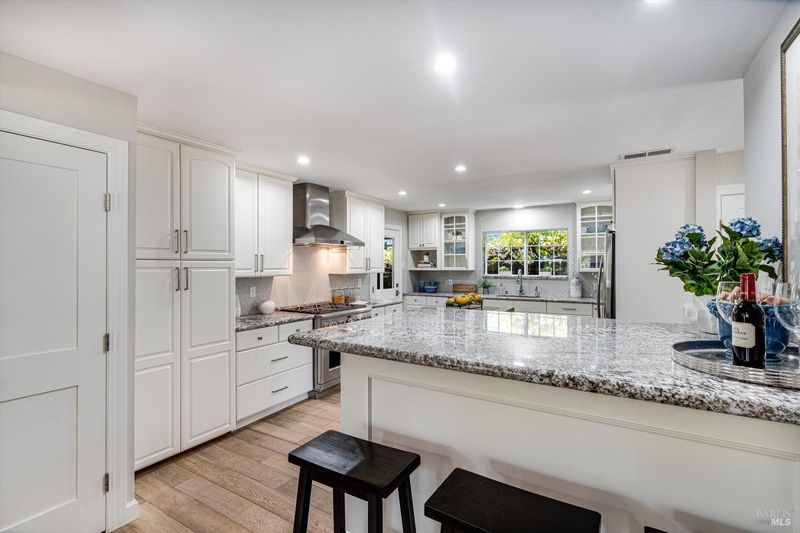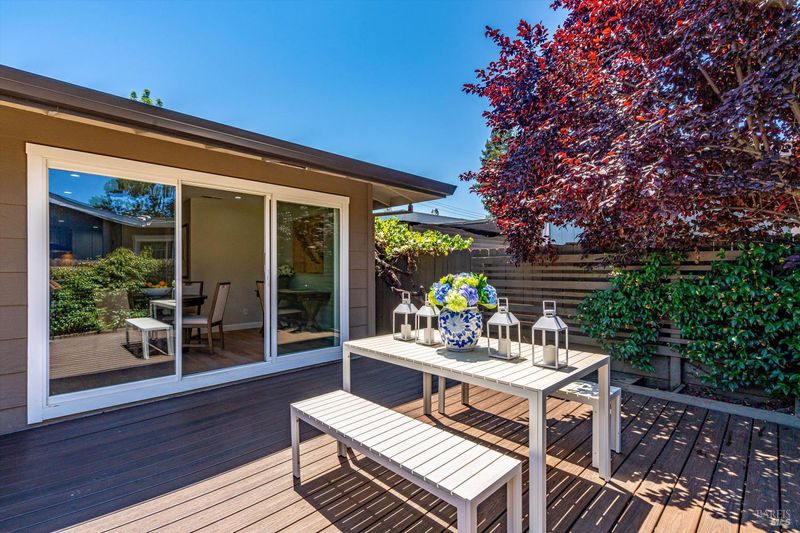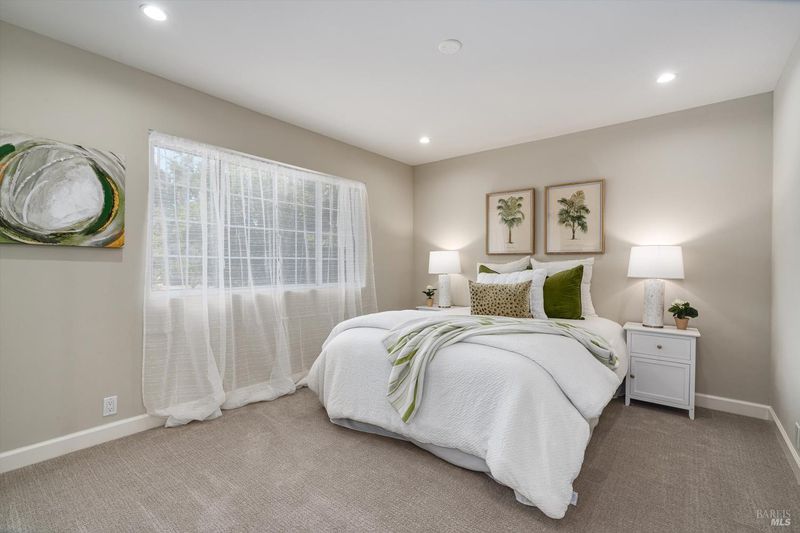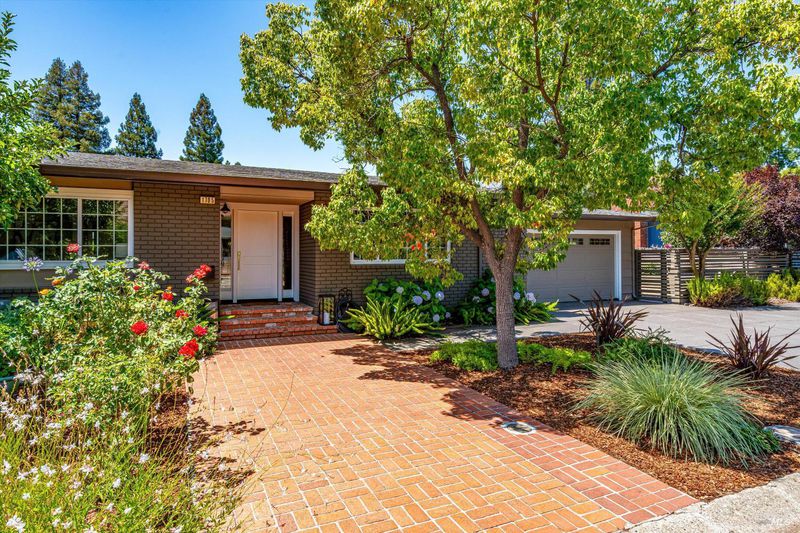
$1,200,000
2,183
SQ FT
$550
SQ/FT
1705 Adele Street
@ Lake St. - Calistoga
- 3 Bed
- 3 (2/1) Bath
- 5 Park
- 2,183 sqft
- Calistoga
-

An atmosphere of elegance prevails in this beautifully updated residence, surrounded by beautifully landscaped gardens. This graceful single-story home is in picture-perfect condition & move-in ready. Brilliantly remodeled with an elegant touch and high-quality materials, it showcases contemporary style through an easy-flowing floor plan that creates a comfortable lifestyle with spacious rooms and a wonderful sense of openness. The spacious living room features a large window, while the elegant dining area features gorgeous wood-beam ceilings, a fireplace, and beautiful wood floors throughout. The modern, sophisticated country kitchen showcases gorgeous granite counters, a butcher block center island, elegant kitchen cabinets, a built-in bar counter, and a roomy breakfast nook that opens to an inviting patio for outdoor dining and entertaining. Beautiful garden entry with stunning hydrangea bushes surrounding the house, featuring apple trees, a fig tree, a Meyer lemon tree, and an ideal spot to build raised garden beds for a bountiful Napa Valley lifestyle. This home is well-suited for the discerning buyer seeking comfort, ease, and small-town charm, ideally located near downtown Calistoga with convenient access to shopping and fine dining. The pride of ownership prevails.
- Days on Market
- 13 days
- Current Status
- Active
- Original Price
- $1,200,000
- List Price
- $1,200,000
- On Market Date
- Jul 14, 2025
- Property Type
- Single Family Residence
- Area
- Calistoga
- Zip Code
- 94515
- MLS ID
- 325060205
- APN
- 011-043-018-000
- Year Built
- 1965
- Stories in Building
- Unavailable
- Possession
- Close Of Escrow
- Data Source
- BAREIS
- Origin MLS System
Calistoga Junior/Senior High School
Public 7-12 Secondary, Coed
Students: 379 Distance: 0.2mi
Palisades High (Continuation) School
Public 9-12 Continuation
Students: 9 Distance: 0.3mi
Calistoga Elementary School
Public K-6 Elementary
Students: 477 Distance: 0.6mi
Howell Mountain Elementary School
Public K-8 Elementary
Students: 81 Distance: 6.8mi
Foothills Adventist Elementary School
Private K-8 Elementary, Religious, Coed
Students: 41 Distance: 6.9mi
New Horizons Academy II
Private 9-12 Special Education Program, All Male, Boarding, Nonprofit
Students: NA Distance: 7.2mi
- Bed
- 3
- Bath
- 3 (2/1)
- Double Sinks, Granite, Shower Stall(s), Soaking Tub, Tile
- Parking
- 5
- Attached, Garage Door Opener, Interior Access
- SQ FT
- 2,183
- SQ FT Source
- Assessor Auto-Fill
- Lot SQ FT
- 6,726.0
- Lot Acres
- 0.1544 Acres
- Kitchen
- Breakfast Area, Butcher Block Counters, Granite Counter, Island, Kitchen/Family Combo, Pantry Closet
- Cooling
- Central
- Dining Room
- Dining/Family Combo
- Family Room
- Cathedral/Vaulted
- Living Room
- Great Room
- Flooring
- Carpet, Tile, Wood
- Fire Place
- Gas Piped, Living Room
- Heating
- Central
- Laundry
- Laundry Closet
- Main Level
- Bedroom(s), Family Room, Full Bath(s), Kitchen, Living Room, Primary Bedroom, Partial Bath(s)
- Possession
- Close Of Escrow
- Architectural Style
- Mid-Century, Ranch
- Fee
- $0
MLS and other Information regarding properties for sale as shown in Theo have been obtained from various sources such as sellers, public records, agents and other third parties. This information may relate to the condition of the property, permitted or unpermitted uses, zoning, square footage, lot size/acreage or other matters affecting value or desirability. Unless otherwise indicated in writing, neither brokers, agents nor Theo have verified, or will verify, such information. If any such information is important to buyer in determining whether to buy, the price to pay or intended use of the property, buyer is urged to conduct their own investigation with qualified professionals, satisfy themselves with respect to that information, and to rely solely on the results of that investigation.
School data provided by GreatSchools. School service boundaries are intended to be used as reference only. To verify enrollment eligibility for a property, contact the school directly.
