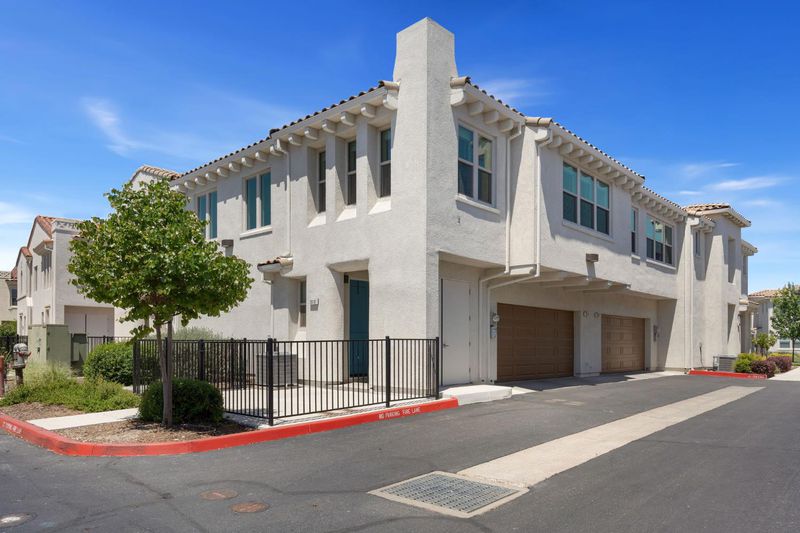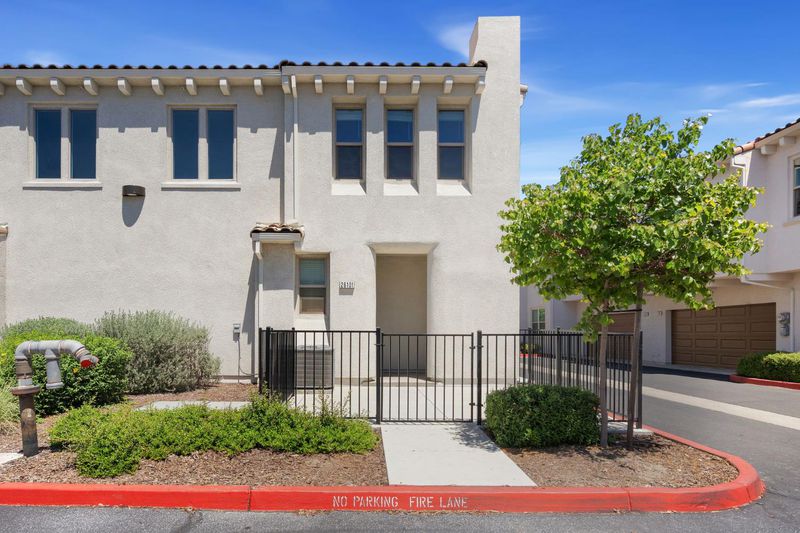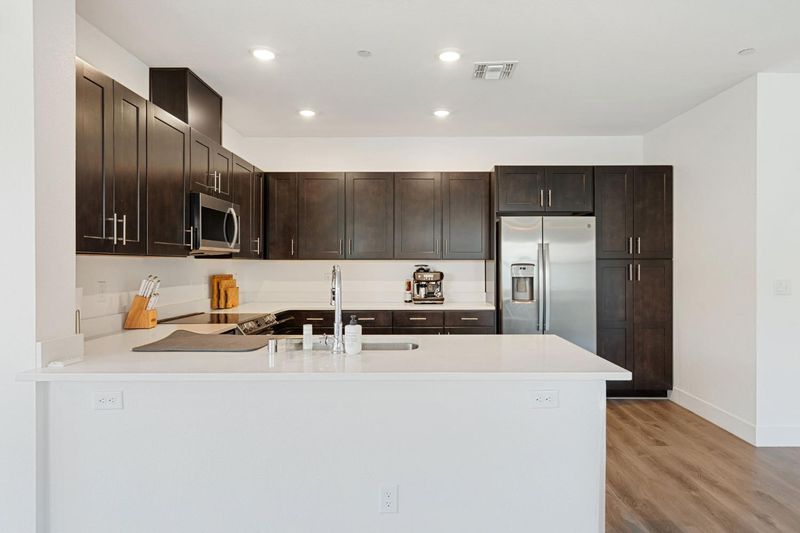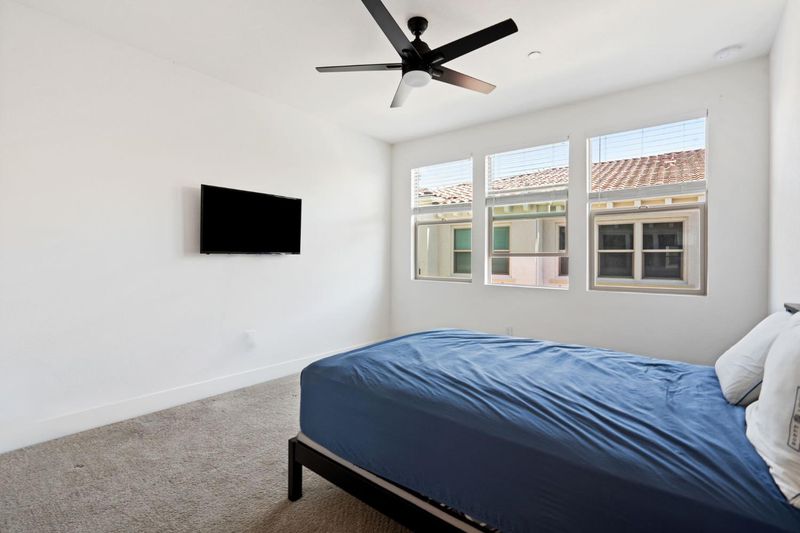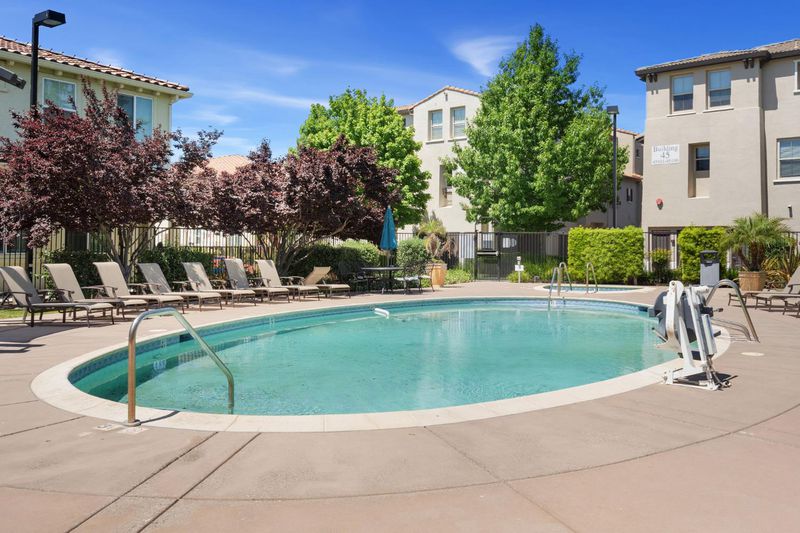
$375,000
1,383
SQ FT
$271
SQ/FT
5301 E Commerce Way, #26101
@ Club Center Drive - No Sacto/Natomas/Del Paso Heights:10835, Sacramento
- 2 Bed
- 2 Bath
- 0 Park
- 1,383 sqft
- Sacramento
-

Welcome to this beautifully upgraded 2-bedroom, 2.5-bath condo in the heart of North Natomas, offering a perfect mix of modern design and energy efficiency. Located in the Artisan Square community, this 2022-built home features an open-concept layout with sleek luxury vinyl flooring, a stylish kitchen with quartz counters and stainless steel appliances, and abundant natural light throughout. Enjoy the cost-saving benefits of owned solar, a private two-car garage, and access to resort-style amenities including a pool, spa, and playground. With close proximity to downtown Sacramento, major freeways, shopping, and the airport, this move-in-ready home is ideal for both comfort and convenience. Don't miss out on this amazing deal!
- Days on Market
- 120 days
- Current Status
- Active
- Original Price
- $399,000
- List Price
- $375,000
- On Market Date
- May 14, 2025
- Property Type
- Condominium
- Area
- No Sacto/Natomas/Del Paso Heights:10835
- Zip Code
- 95835
- MLS ID
- 225053711
- APN
- 201-1120-007-0395
- Year Built
- 2022
- Stories in Building
- Unavailable
- Possession
- Close Of Escrow
- Data Source
- BAREIS
- Origin MLS System
Westlake Charter School
Charter K-8 Elementary
Students: 948 Distance: 0.6mi
H. Allen Hight Elementary School
Public K-5 Elementary, Yr Round
Students: 647 Distance: 0.6mi
Natomas Middle School
Public 6-8 Middle
Students: 756 Distance: 0.6mi
Natomas Pacific Pathways Prep Middle School
Charter 6-8
Students: 514 Distance: 1.3mi
Natomas Pacific Pathways Prep School
Charter 9-12 Secondary
Students: 619 Distance: 1.3mi
Paso Verde
Public K-8
Students: 498 Distance: 1.4mi
- Bed
- 2
- Bath
- 2
- Double Sinks
- Parking
- 0
- Garage Door Opener, Uncovered Parking Space, Guest Parking Available
- SQ FT
- 1,383
- SQ FT Source
- Owner
- Kitchen
- Skylight(s), Granite Counter
- Cooling
- Central
- Dining Room
- Dining/Living Combo
- Exterior Details
- Entry Gate
- Living Room
- Great Room
- Flooring
- Carpet, Vinyl
- Foundation
- Concrete, Slab
- Heating
- Central
- Laundry
- Laundry Closet, Washer/Dryer Stacked Included
- Main Level
- Bedroom(s), Dining Room, Full Bath(s), Kitchen
- Possession
- Close Of Escrow
- Architectural Style
- Mediterranean
- * Fee
- $433
- *Fee includes
- Management, Pool, Road, Sewer, Trash, Insurance on Structure, Maintenance Exterior, and Maintenance Grounds
MLS and other Information regarding properties for sale as shown in Theo have been obtained from various sources such as sellers, public records, agents and other third parties. This information may relate to the condition of the property, permitted or unpermitted uses, zoning, square footage, lot size/acreage or other matters affecting value or desirability. Unless otherwise indicated in writing, neither brokers, agents nor Theo have verified, or will verify, such information. If any such information is important to buyer in determining whether to buy, the price to pay or intended use of the property, buyer is urged to conduct their own investigation with qualified professionals, satisfy themselves with respect to that information, and to rely solely on the results of that investigation.
School data provided by GreatSchools. School service boundaries are intended to be used as reference only. To verify enrollment eligibility for a property, contact the school directly.
