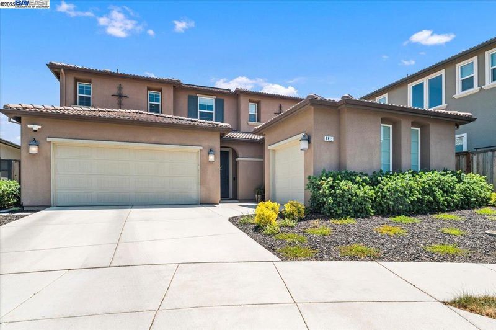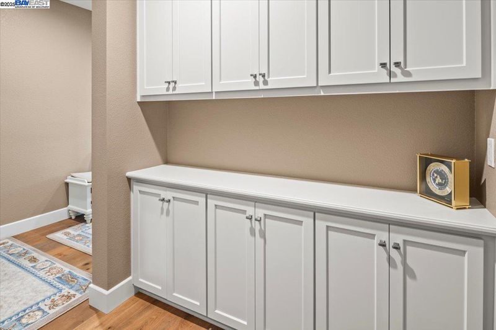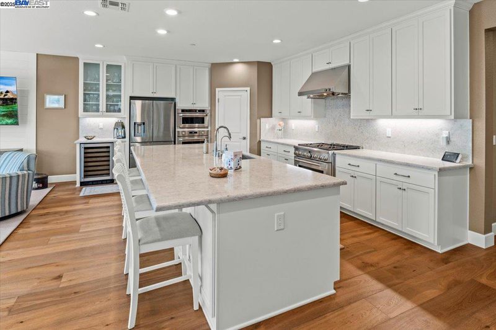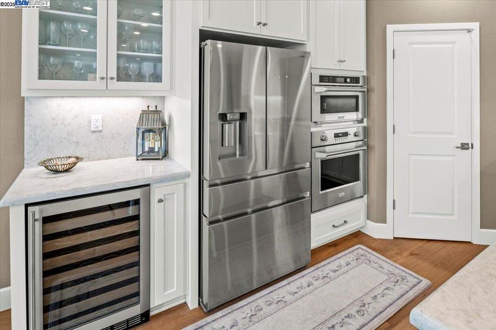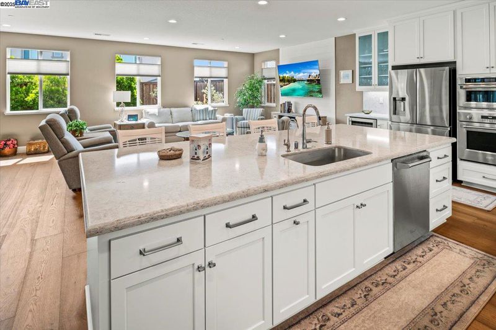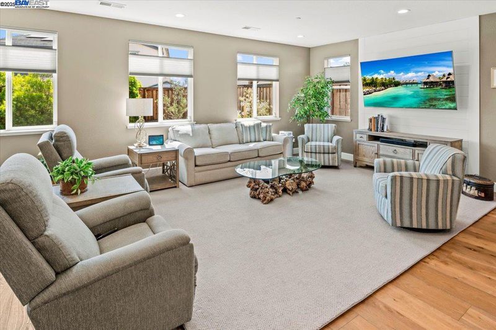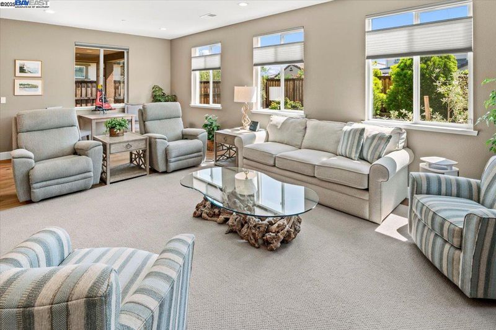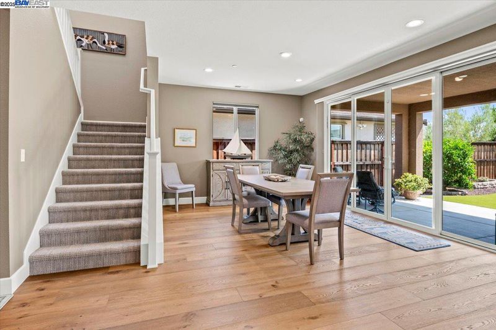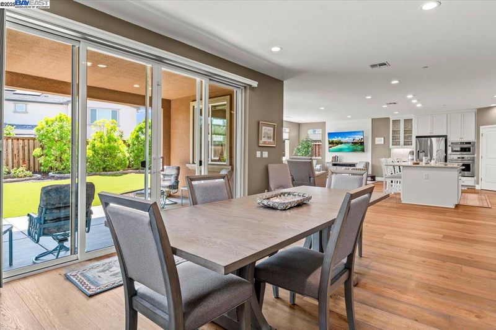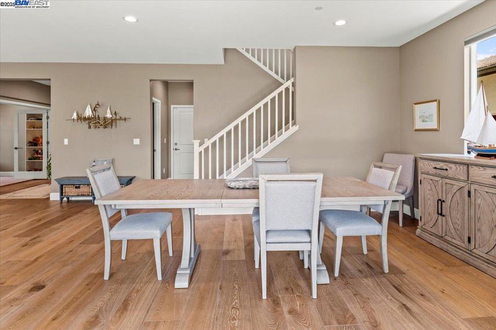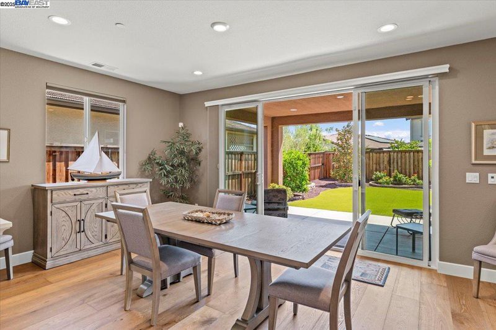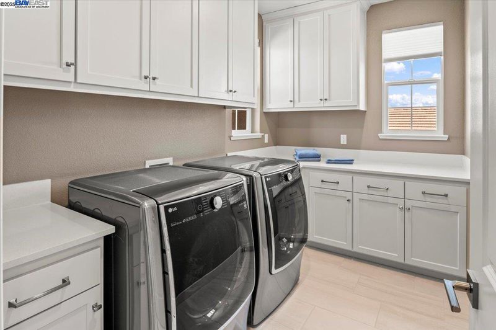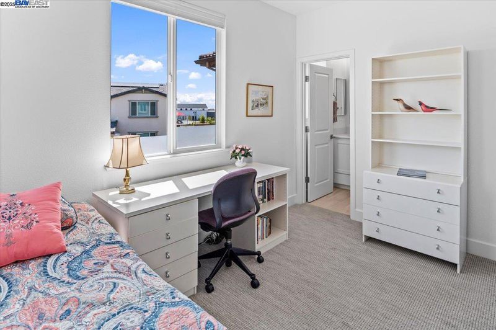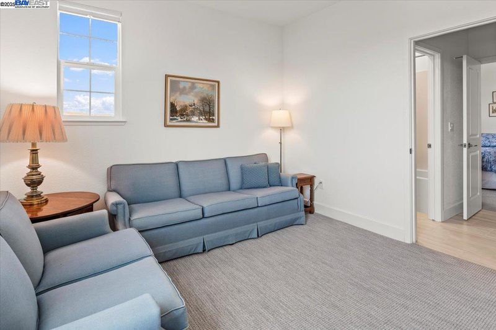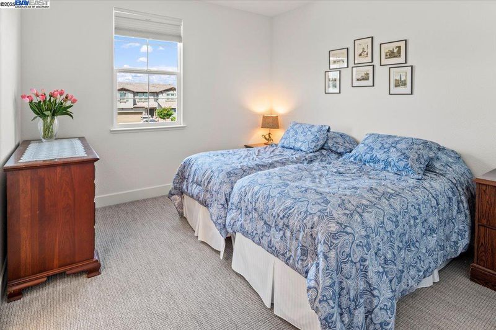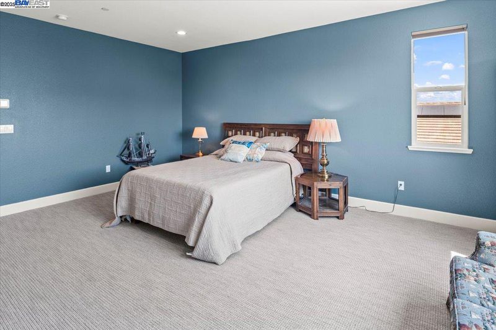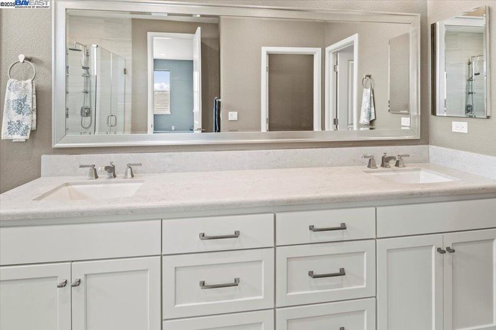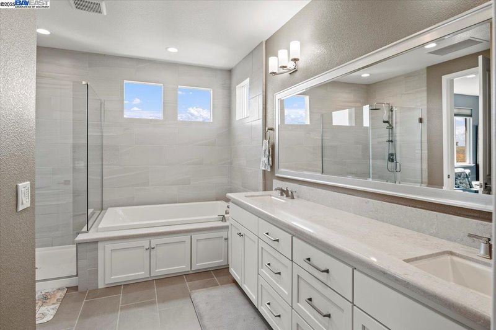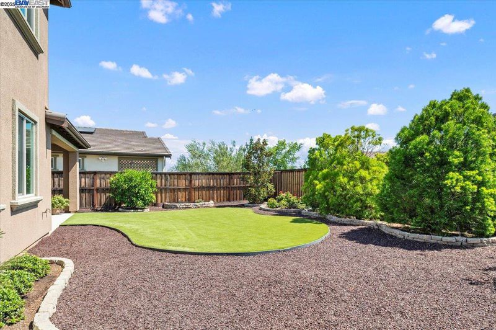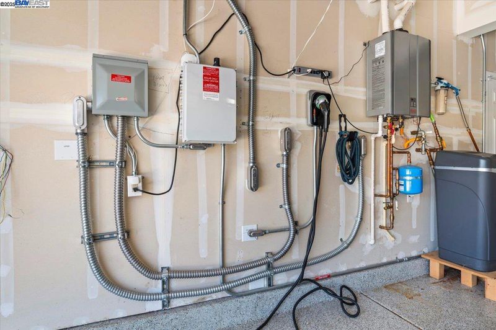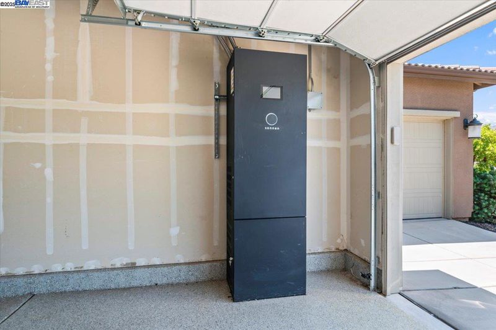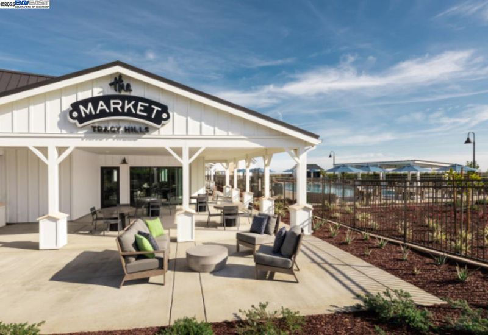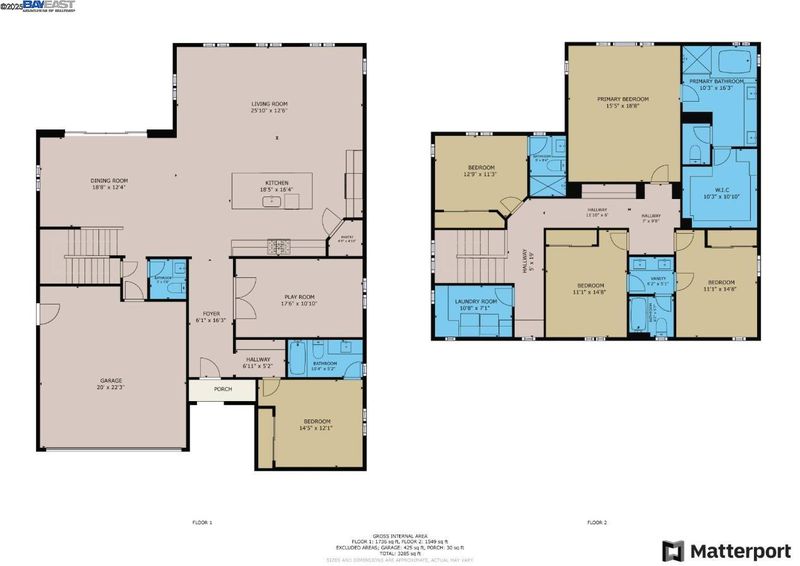
$1,298,000
3,311
SQ FT
$392
SQ/FT
6822 Spanner Ct
@ Coriander - Not Listed, Tracy
- 5 Bed
- 4.5 (4/1) Bath
- 3 Park
- 3,311 sqft
- Tracy
-

-
Sun Jul 6, 1:00 pm - 4:00 pm
Don't miss it! Open with 6832 Spanner Ct.
Ideal for large or multi-generational living, this 5 bed, 4.5 bath Shea Home in Tracy Hills offers smart space and comfort for everyone. Located on a quiet court near the pool, Corral Hollow school (K–8), dog park, and ACE/I-580 access. Features include a full downstairs ensuite, Jack & Jill bedrooms, flex/media room, and expansive great room. Spacious kitchen with GE Monogram appliances, quartz counters, dual ovens, 6-burner cooktop, wine fridge, and huge walk-in pantry. Owned solar with backup battery, EV charger hook-up, water softener, RO system, and whole-house fans ensure efficient, modern living. Tech upgrades include Alexa/Google/Apple compatibility, Cat5/6 wiring, smart lighting, locks, garage doors, and security, fire suppression system and more! . Low-maintenance yard with turf, BBQ gas line, and shaded patio. Epoxy garage floors and abundant storage throughout. Perfect blend of size, smart features, and multi-gen functionality—move-in ready for your whole crew.
- Current Status
- New
- Original Price
- $1,298,000
- List Price
- $1,298,000
- On Market Date
- Jul 4, 2025
- Property Type
- Detached
- D/N/S
- Not Listed
- Zip Code
- 95377
- MLS ID
- 41103644
- APN
- 253470140000
- Year Built
- 2019
- Stories in Building
- 2
- Possession
- See Remarks
- Data Source
- MAXEBRDI
- Origin MLS System
- BAY EAST
Anthony C. Traina Elementary School
Public K-8 Elementary
Students: 764 Distance: 1.6mi
Monticello Elementary School
Public K-4 Elementary
Students: 460 Distance: 2.1mi
New Horizon Academy
Private 1-12 Religious, Coed
Students: NA Distance: 2.2mi
Wanda Hirsch Elementary School
Public PK-5 Elementary, Yr Round
Students: 510 Distance: 2.6mi
Tom Hawkins Elementary School
Public K-8 Elementary
Students: 734 Distance: 2.6mi
Jecoi Adventure Academy
Private PK-7 Coed
Students: 7 Distance: 2.6mi
- Bed
- 5
- Bath
- 4.5 (4/1)
- Parking
- 3
- Attached, Int Access From Garage, Off Street, Garage Door Opener
- SQ FT
- 3,311
- SQ FT Source
- Public Records
- Lot SQ FT
- 6,473.0
- Lot Acres
- 0.15 Acres
- Pool Info
- Other, Community
- Kitchen
- Dishwasher, Gas Range, Plumbed For Ice Maker, Microwave, Oven, Refrigerator, Tankless Water Heater, Stone Counters, Disposal, Gas Range/Cooktop, Ice Maker Hookup, Kitchen Island, Oven Built-in, Pantry, Updated Kitchen
- Cooling
- Central Air, Whole House Fan
- Disclosures
- Nat Hazard Disclosure, Disclosure Package Avail
- Entry Level
- Exterior Details
- Back Yard, Sprinklers Automatic, Landscape Back, Low Maintenance
- Flooring
- Hardwood, Tile, Carpet
- Foundation
- Fire Place
- None
- Heating
- Zoned
- Laundry
- 220 Volt Outlet, Gas Dryer Hookup, Laundry Room, Cabinets
- Main Level
- 1 Bedroom, 1 Bath, Main Entry
- Possession
- See Remarks
- Architectural Style
- Custom
- Construction Status
- Existing
- Additional Miscellaneous Features
- Back Yard, Sprinklers Automatic, Landscape Back, Low Maintenance
- Location
- Court, Back Yard, Landscaped, See Remarks, Sprinklers In Rear
- Roof
- Tile
- Water and Sewer
- Public
- Fee
- $93
MLS and other Information regarding properties for sale as shown in Theo have been obtained from various sources such as sellers, public records, agents and other third parties. This information may relate to the condition of the property, permitted or unpermitted uses, zoning, square footage, lot size/acreage or other matters affecting value or desirability. Unless otherwise indicated in writing, neither brokers, agents nor Theo have verified, or will verify, such information. If any such information is important to buyer in determining whether to buy, the price to pay or intended use of the property, buyer is urged to conduct their own investigation with qualified professionals, satisfy themselves with respect to that information, and to rely solely on the results of that investigation.
School data provided by GreatSchools. School service boundaries are intended to be used as reference only. To verify enrollment eligibility for a property, contact the school directly.
