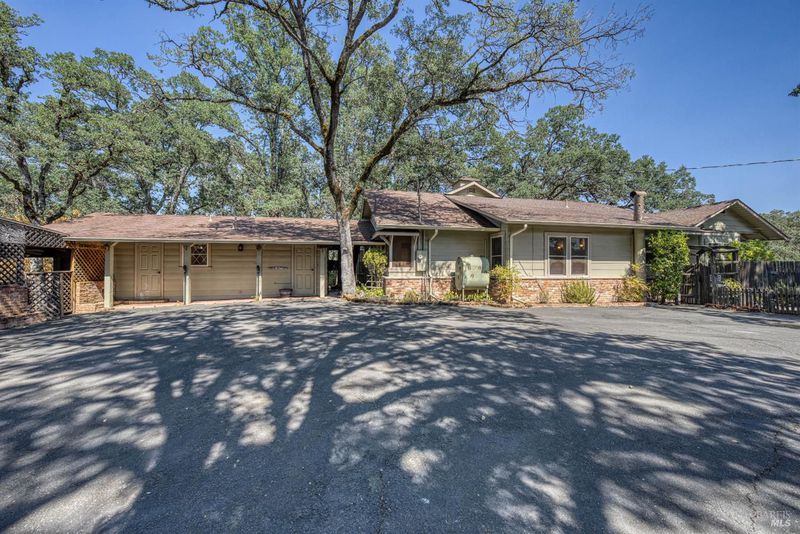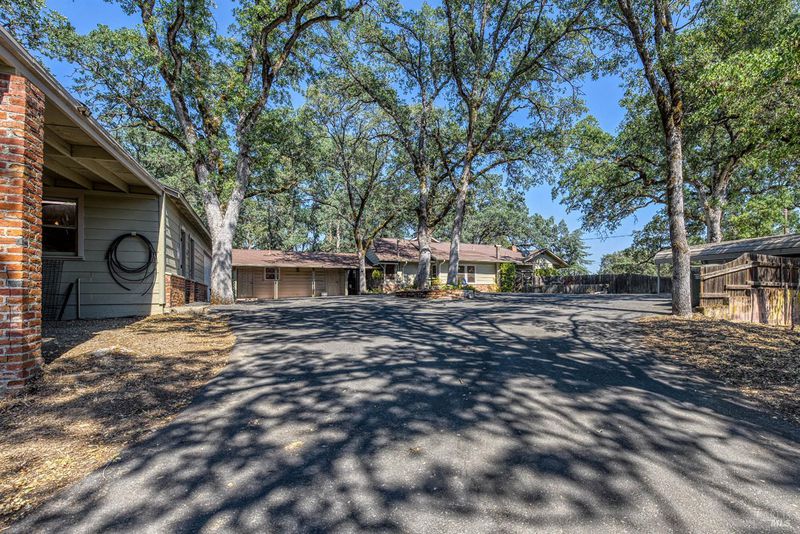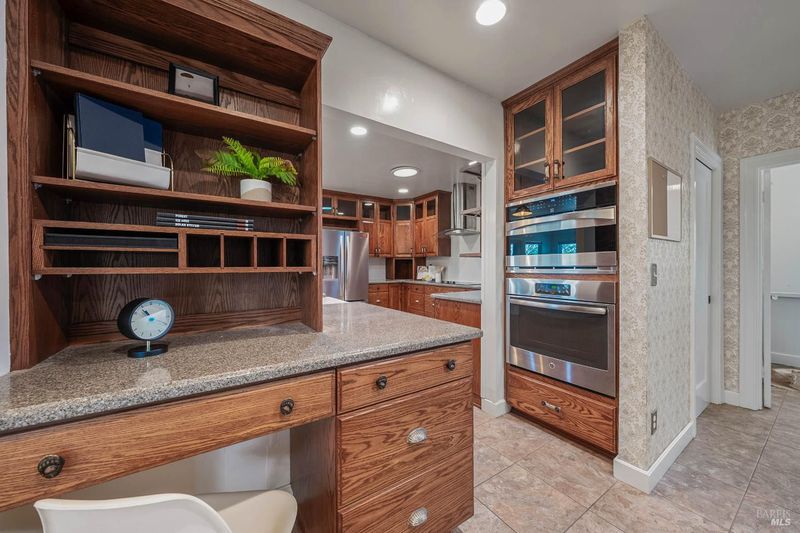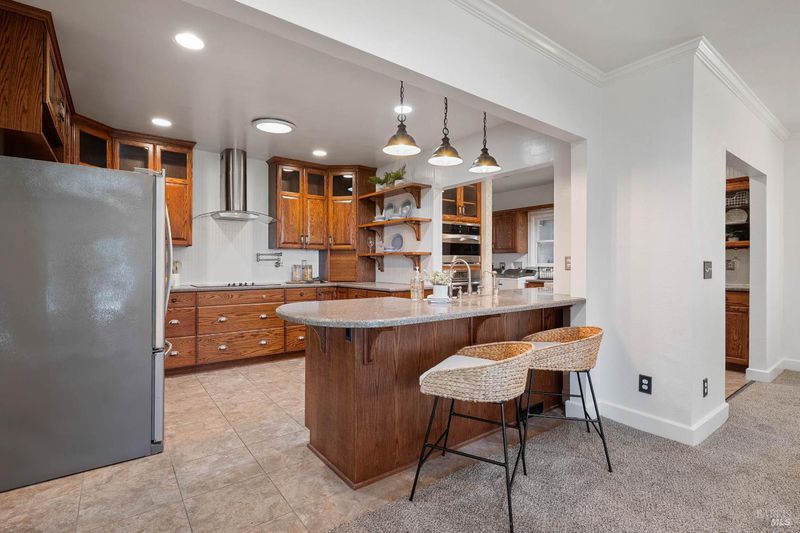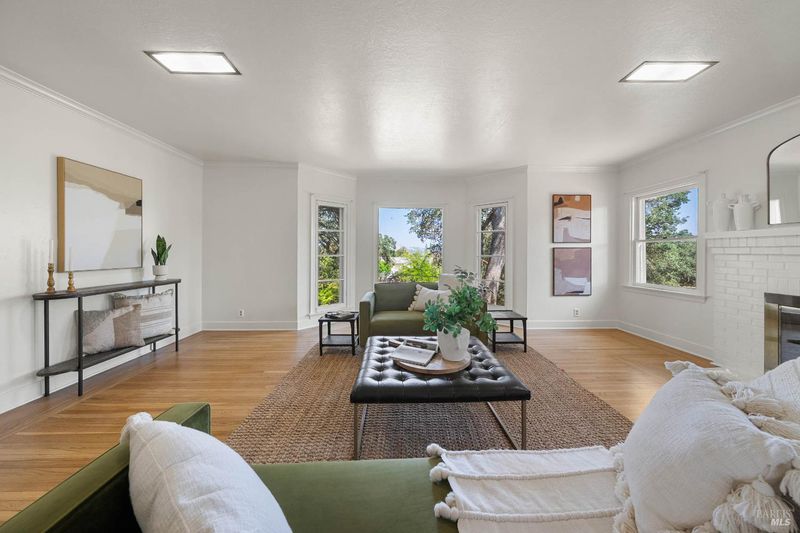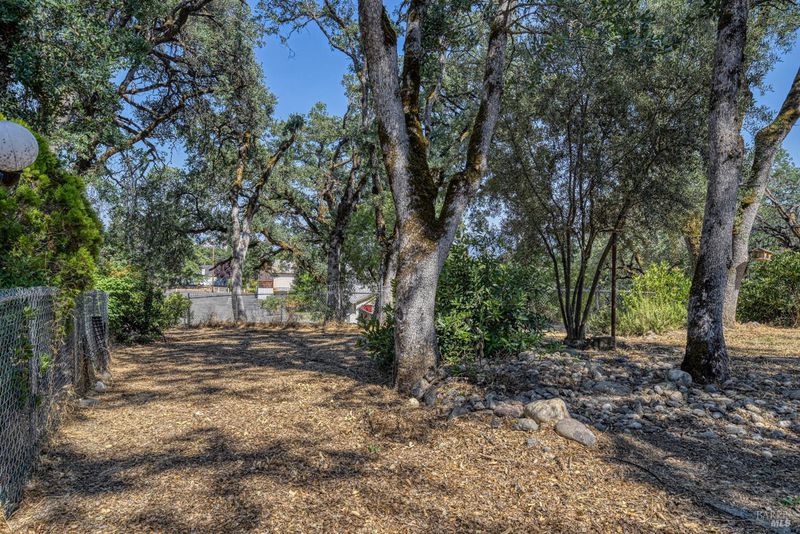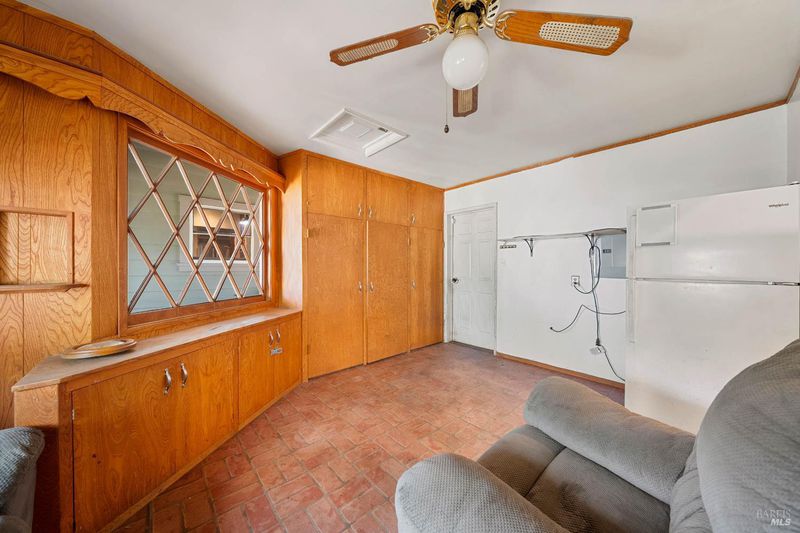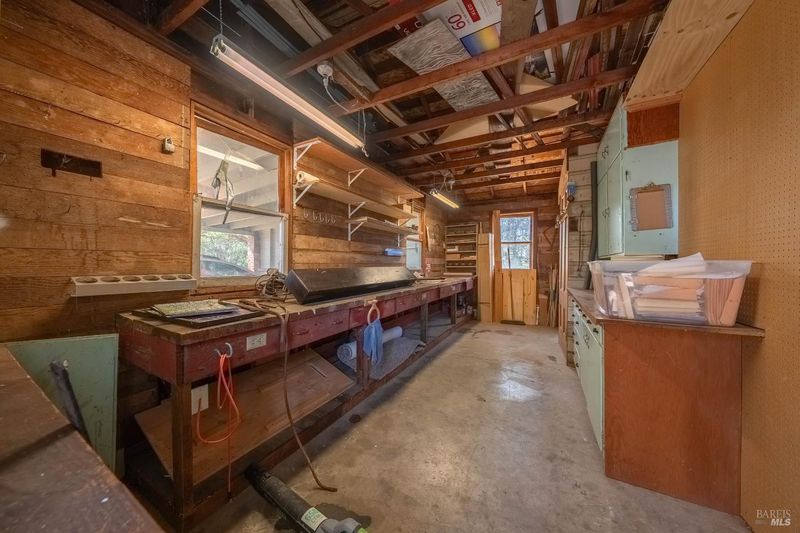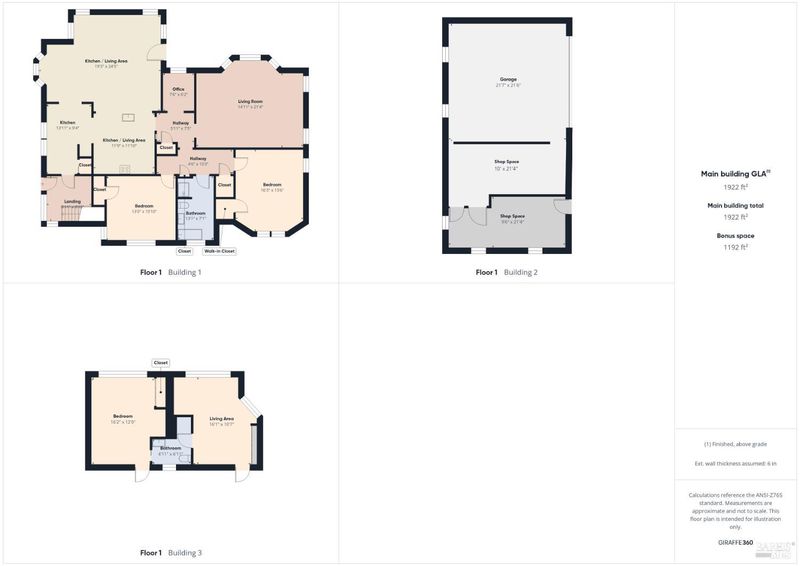
$545,000
2,000
SQ FT
$273
SQ/FT
790 Manzanita Street
@ 7th St - Lake County, Lakeport
- 3 Bed
- 2 Bath
- 2 Park
- 2,000 sqft
- Lakeport
-

Charming, spacious, and full of characterthis unique downtown Lakeport property offers a 2 bed, 1 bath main house plus a 1 bed, 1 bath Jr. ADU on approximately 1.7 acres with beautiful lake views. The main home features an updated kitchen with high-end finishes, including a double oven, wine fridge, and ample counter spaceperfect for those who love to cook and entertain. A cozy office provides the ideal work-from-home setup, while the spacious living room invites you in with a fireplace and floor-to-ceiling windows that frame views of Clear Lake. The main bathroom includes a deep soaking tub for relaxing at the end of the day. Charming original details are thoughtfully blended with modern upgrades throughout the home. Outside, the property shines with a large circular driveway, a detached 2-car garage, 2 carports, and 2 generous workshopsideal for storage, hobbies, or creative projects. A fenced garden area and separate fenced backyard offer space for pets or gardening, all with a lakeview backdrop. Entertain in style with a covered outdoor kitchen featuring rustic brickwork and loads of character. A rare find offering privacy, versatility, and timeless charmjust minutes from Lakeport's shops, dining, and waterfront.
- Days on Market
- 5 days
- Current Status
- Active
- Original Price
- $545,000
- List Price
- $545,000
- On Market Date
- Jul 17, 2025
- Property Type
- Single Family Residence
- Area
- Lake County
- Zip Code
- 95453
- MLS ID
- 325065275
- APN
- 025-203-020-000
- Year Built
- 1950
- Stories in Building
- Unavailable
- Possession
- Close Of Escrow
- Data Source
- BAREIS
- Origin MLS System
Konocti Christian Academy
Private K-7 Elementary, Religious, Coed
Students: 83 Distance: 0.3mi
Horizon High School
Private 9-12 Coed
Students: NA Distance: 0.4mi
Konocti Christian Academy
Private K-8
Students: 82 Distance: 0.5mi
Konocti Christian Academy
Private K-8 Elementary, Religious, Independent Study, Nonprofit
Students: NA Distance: 0.6mi
Clear Lake High School
Public 9-12 Secondary
Students: 385 Distance: 0.9mi
Lakeport Elementary School
Public K-3 Elementary
Students: 485 Distance: 0.9mi
- Bed
- 3
- Bath
- 2
- Parking
- 2
- Detached
- SQ FT
- 2,000
- SQ FT Source
- Not Verified
- Lot SQ FT
- 74,052.0
- Lot Acres
- 1.7 Acres
- Kitchen
- Granite Counter, Island, Kitchen/Family Combo
- Cooling
- Ceiling Fan(s), Wall Unit(s), Window Unit(s)
- Exterior Details
- Kitchen
- Flooring
- Carpet, Tile, Wood
- Fire Place
- Family Room, Wood Burning
- Heating
- Fireplace(s), Wood Stove
- Laundry
- Inside Area
- Main Level
- Bedroom(s), Family Room, Full Bath(s), Living Room, Primary Bedroom
- Views
- Hills, Lake, Water
- Possession
- Close Of Escrow
- Architectural Style
- Ranch
- Fee
- $0
MLS and other Information regarding properties for sale as shown in Theo have been obtained from various sources such as sellers, public records, agents and other third parties. This information may relate to the condition of the property, permitted or unpermitted uses, zoning, square footage, lot size/acreage or other matters affecting value or desirability. Unless otherwise indicated in writing, neither brokers, agents nor Theo have verified, or will verify, such information. If any such information is important to buyer in determining whether to buy, the price to pay or intended use of the property, buyer is urged to conduct their own investigation with qualified professionals, satisfy themselves with respect to that information, and to rely solely on the results of that investigation.
School data provided by GreatSchools. School service boundaries are intended to be used as reference only. To verify enrollment eligibility for a property, contact the school directly.
