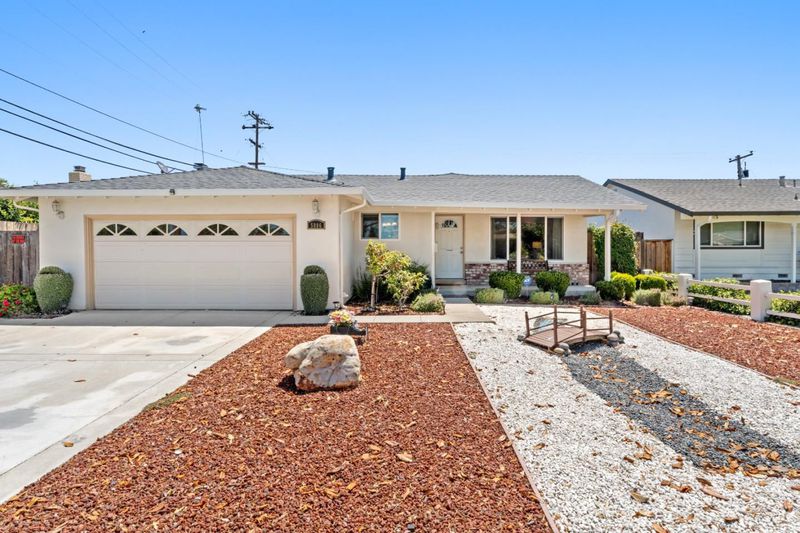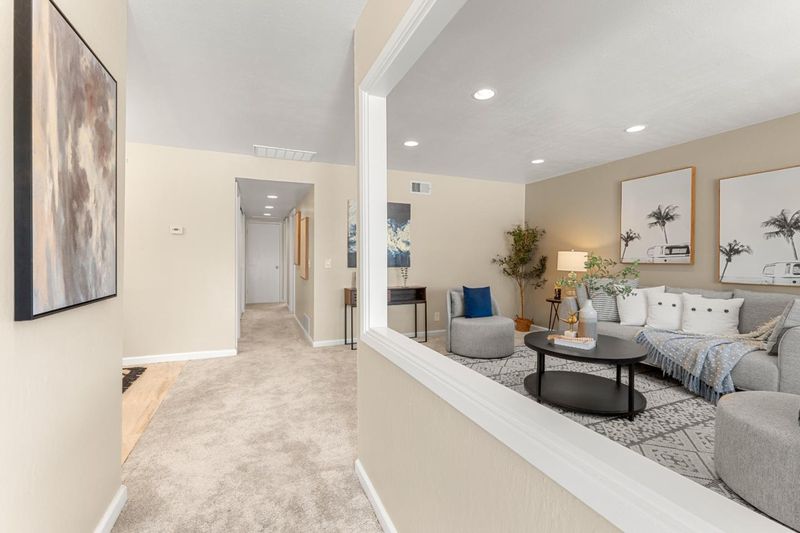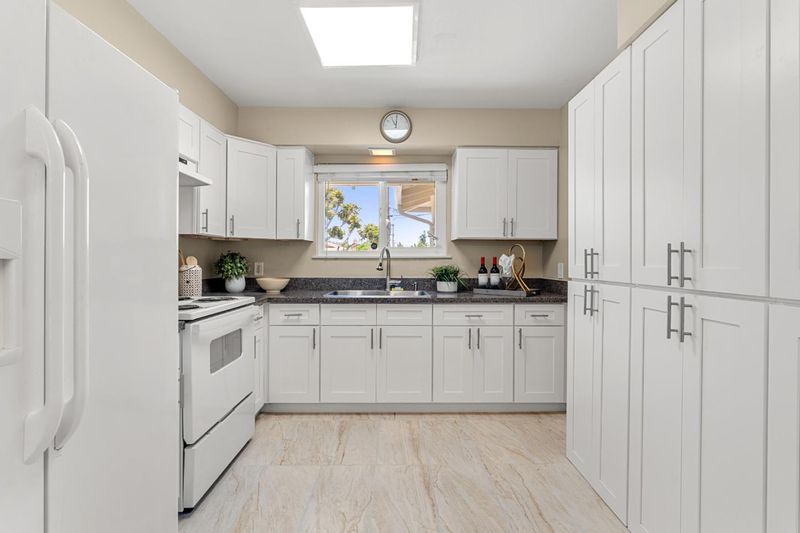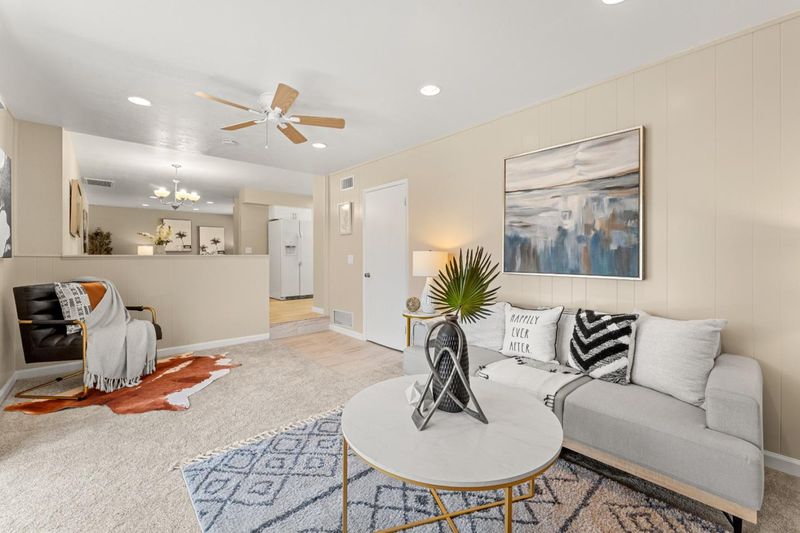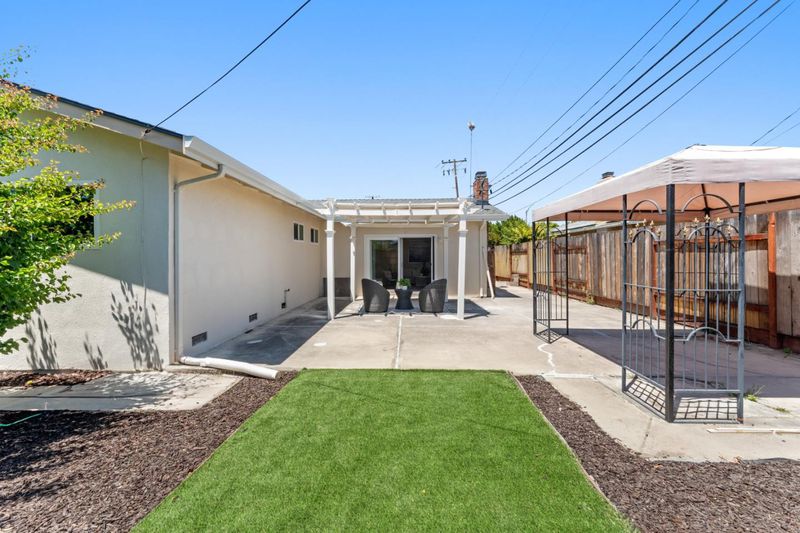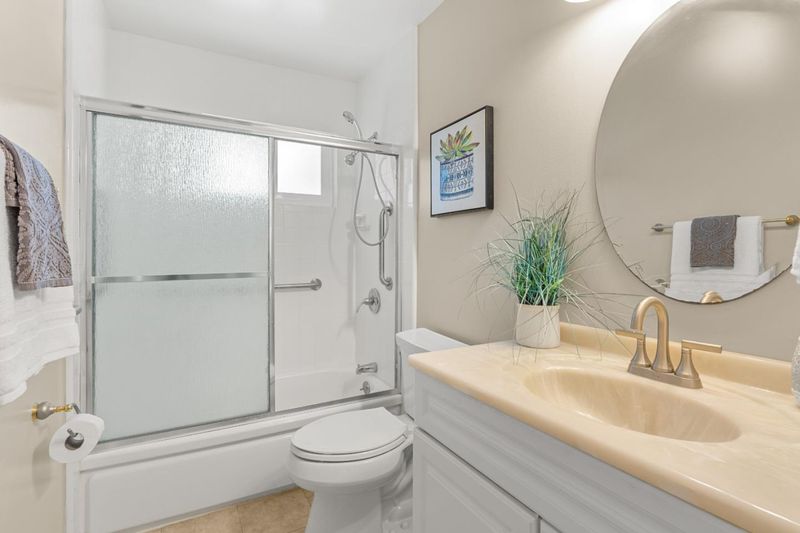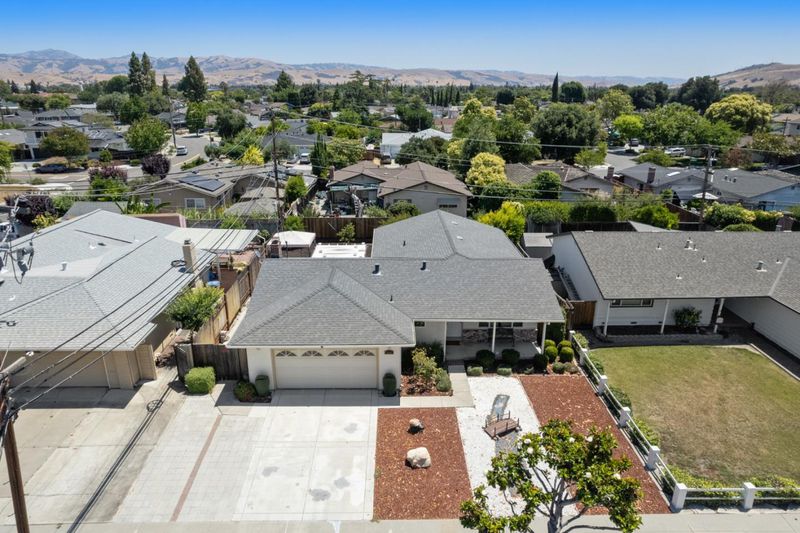
$1,425,000
1,347
SQ FT
$1,058
SQ/FT
5806 Blossom Avenue
@ Blossom Hill Rd - 12 - Blossom Valley, San Jose
- 3 Bed
- 2 Bath
- 5 Park
- 1,347 sqft
- SAN JOSE
-

-
Sat Jul 12, 1:00 pm - 4:00 pm
-
Sun Jul 13, 1:00 pm - 4:00 pm
Welcome to your new home in the heart of Blossom Valley-a charming, updated single-family, move-in ready residence ideally located near schools, parks, and commuter routes! Rare opportunity to find a lovingly maintained home that features a remodeled kitchen with granite counters and newly tiled floors, and carpets! Fresh paint all throughout the interior! Newer roof and and double pane windows! Great opportunity to move in this highly desirable neighborhood at an affordable price! Low maintenance front and backyard, backyard has mature fruit trees, and open area for a vegetable garden! Enough space for a side dog run! Too much to list a must see!!
- Days on Market
- 2 days
- Current Status
- Active
- Original Price
- $1,425,000
- List Price
- $1,425,000
- On Market Date
- Jul 10, 2025
- Property Type
- Single Family Home
- Area
- 12 - Blossom Valley
- Zip Code
- 95123
- MLS ID
- ML82014035
- APN
- 687-22-047
- Year Built
- 1962
- Stories in Building
- 1
- Possession
- COE
- Data Source
- MLSL
- Origin MLS System
- MLSListings, Inc.
Frost (Earl) Elementary School
Public K-8 Elementary, Independent Study, Gifted Talented
Students: 638 Distance: 0.2mi
Herman (Leonard) Intermediate School
Public 5-8 Middle
Students: 854 Distance: 0.4mi
Challenger School - Shawnee
Private PK-8 Coed
Students: 347 Distance: 0.4mi
Apostles Lutheran
Private K-12 Elementary, Religious, Nonprofit
Students: 230 Distance: 0.5mi
Calero High
Public 10-12
Students: 366 Distance: 0.7mi
Discovery Charter 2
Charter K-8
Students: 584 Distance: 0.8mi
- Bed
- 3
- Bath
- 2
- Granite, Marble, Shower and Tub, Showers over Tubs - 2+, Tile
- Parking
- 5
- Attached Garage, Gate / Door Opener, Guest / Visitor Parking, On Street, Workshop in Garage
- SQ FT
- 1,347
- SQ FT Source
- Unavailable
- Lot SQ FT
- 6,100.0
- Lot Acres
- 0.140037 Acres
- Pool Info
- None
- Kitchen
- 220 Volt Outlet, Cooktop - Electric, Countertop - Granite, Garbage Disposal, Hookups - Ice Maker, Oven Range - Built-In, Oven Range - Electric, Refrigerator
- Cooling
- Ceiling Fan, Central AC
- Dining Room
- Dining Area, Dining Area in Living Room, Eat in Kitchen
- Disclosures
- Natural Hazard Disclosure
- Family Room
- Kitchen / Family Room Combo, Separate Family Room
- Flooring
- Carpet, Tile
- Foundation
- Concrete Perimeter and Slab, Crawl Space
- Fire Place
- Insert, Wood Burning
- Heating
- Central Forced Air, Central Forced Air - Gas, Fireplace
- Laundry
- Electricity Hookup (220V), In Garage, Washer / Dryer
- Possession
- COE
- Architectural Style
- Traditional
- Fee
- Unavailable
MLS and other Information regarding properties for sale as shown in Theo have been obtained from various sources such as sellers, public records, agents and other third parties. This information may relate to the condition of the property, permitted or unpermitted uses, zoning, square footage, lot size/acreage or other matters affecting value or desirability. Unless otherwise indicated in writing, neither brokers, agents nor Theo have verified, or will verify, such information. If any such information is important to buyer in determining whether to buy, the price to pay or intended use of the property, buyer is urged to conduct their own investigation with qualified professionals, satisfy themselves with respect to that information, and to rely solely on the results of that investigation.
School data provided by GreatSchools. School service boundaries are intended to be used as reference only. To verify enrollment eligibility for a property, contact the school directly.
