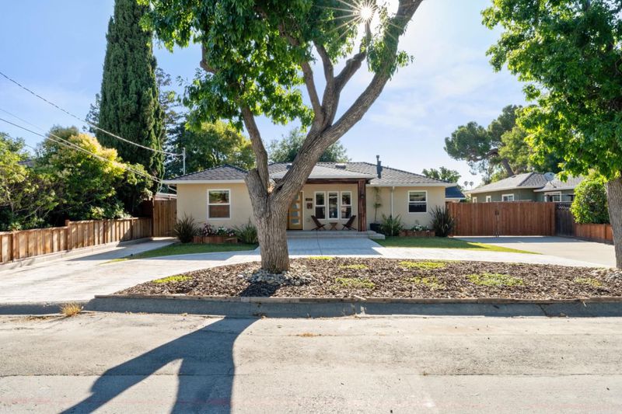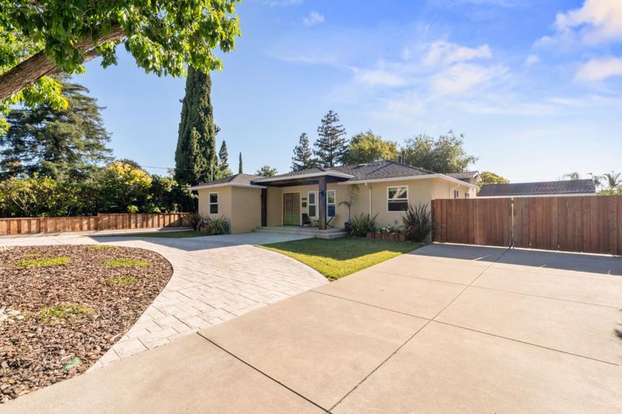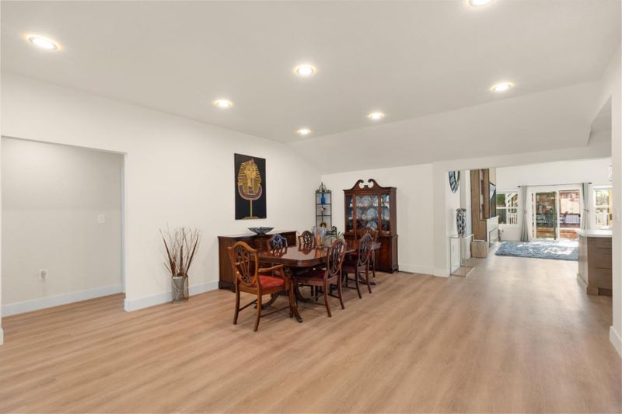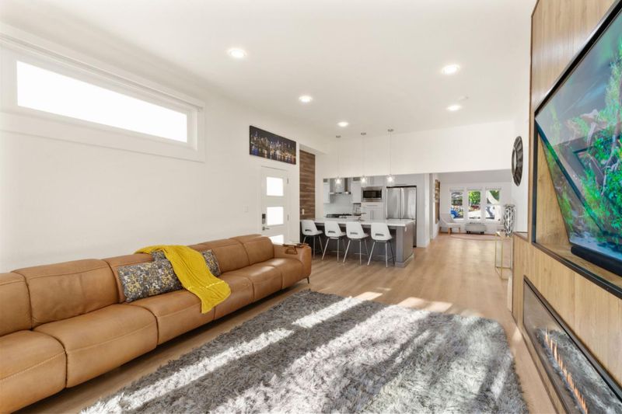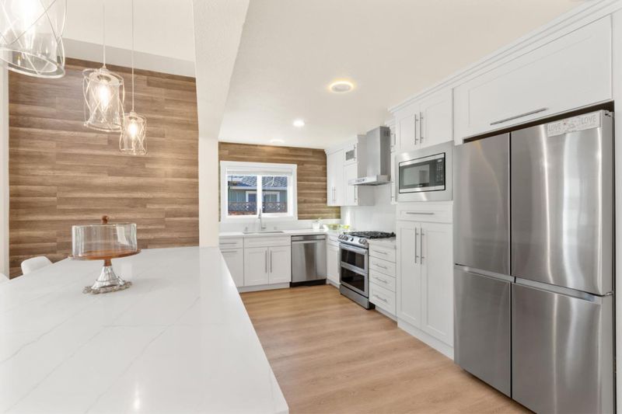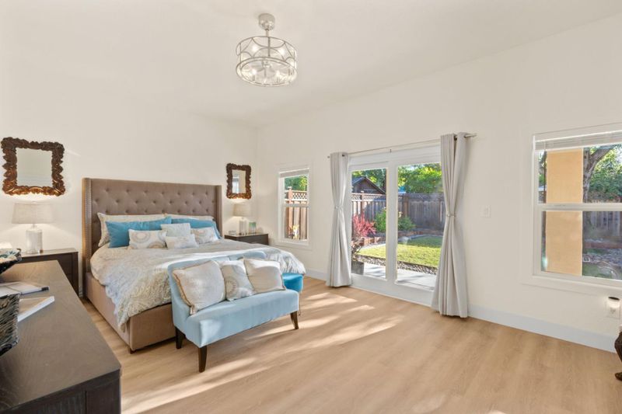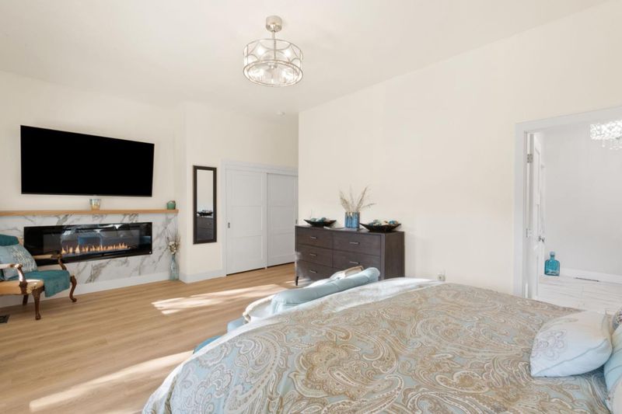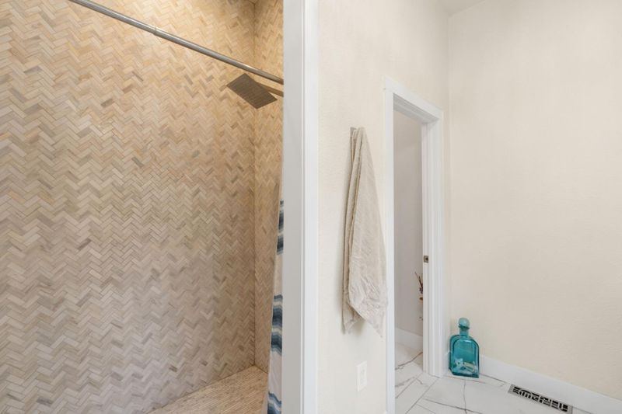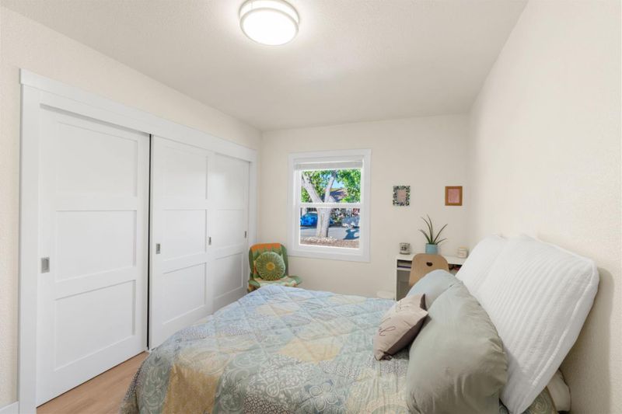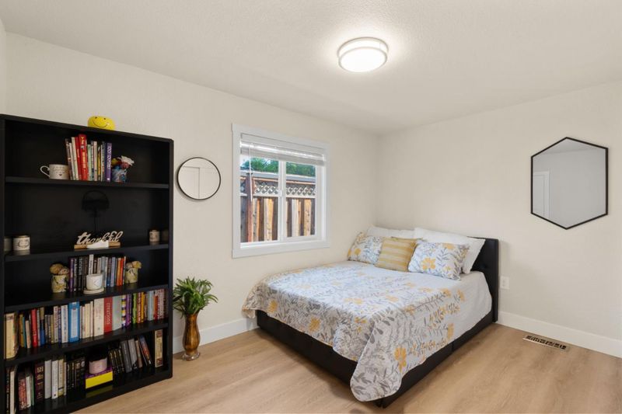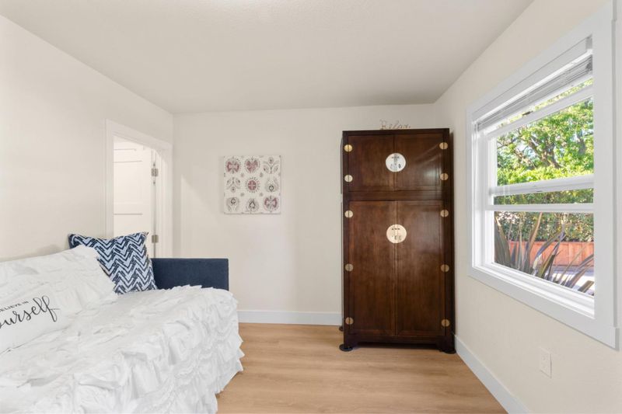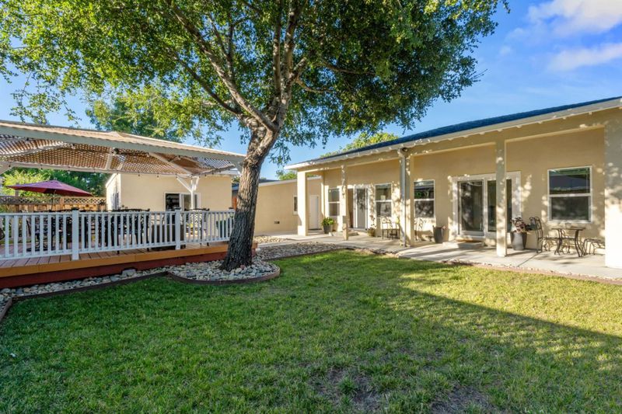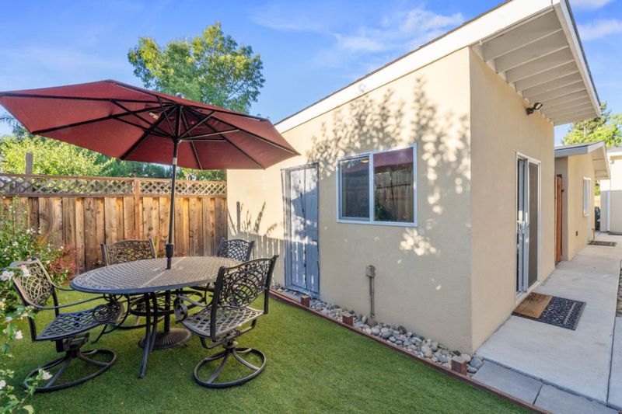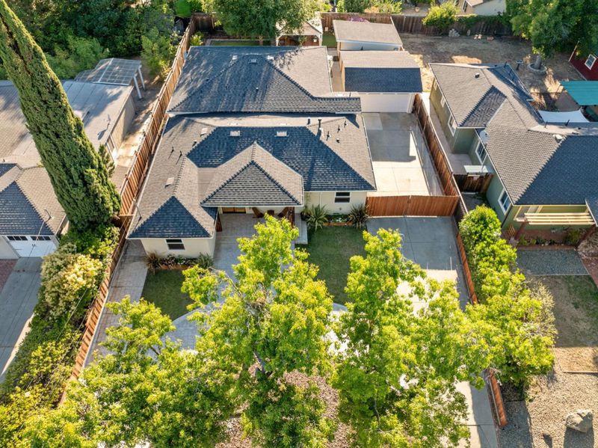
$2,998,000
2,199
SQ FT
$1,363
SQ/FT
1185 Normandy Drive
@ Shamrock Dr. - 14 - Cambrian, Campbell
- 4 Bed
- 4 (3/1) Bath
- 2 Park
- 2,199 sqft
- Campbell
-

-
Sun Jul 13, 1:30 pm - 4:00 pm
You wont believe your eyes! This stunning, fully rebuilt home in the heart of Campbell boasts a brand-new open-concept design with high-end finishes and state-of-the-art appliances throughout. The elegant living area features sleek wall-mounted fireplaces, while the thoughtfully landscaped grounds offer both beauty and privacy. Inside, Jack-and-Jill bedrooms provide comfort and convenience, and a separate gym offers the perfect space for your wellness goals. The luxurious primary suite includes a walk-in closet and a spa-like ensuite bath your private retreat. All this, just minutes from freeways and vibrant Downtown Campbell. Modern living has never looked so good.
- Days on Market
- 3 days
- Current Status
- Active
- Original Price
- $2,998,000
- List Price
- $2,998,000
- On Market Date
- Jul 10, 2025
- Property Type
- Single Family Home
- Area
- 14 - Cambrian
- Zip Code
- 95008
- MLS ID
- ML82009379
- APN
- 414-02-015
- Year Built
- 1951
- Stories in Building
- 1
- Possession
- Unavailable
- Data Source
- MLSL
- Origin MLS System
- MLSListings, Inc.
Camden Community Day School
Public 9-12 Opportunity Community
Students: 17 Distance: 0.4mi
Skylar Hadden School
Private 2-8 Coed
Students: 9 Distance: 0.4mi
Farnham Charter School
Charter K-5 Elementary
Students: 528 Distance: 0.7mi
St. Frances Cabrini Elementary School
Private PK-8 Elementary, Religious, Coed
Students: 628 Distance: 0.7mi
Veritas Christian Academy
Private K-12 Combined Elementary And Secondary, Religious, Nonprofit
Students: NA Distance: 0.8mi
St. Lucy Parish School
Private PK-8 Elementary, Religious, Coed
Students: 315 Distance: 0.9mi
- Bed
- 4
- Bath
- 4 (3/1)
- Shower over Tub - 1
- Parking
- 2
- Detached Garage, On Street
- SQ FT
- 2,199
- SQ FT Source
- Unavailable
- Lot SQ FT
- 9,100.0
- Lot Acres
- 0.208907 Acres
- Kitchen
- Countertop - Tile, Oven Range - Gas, Refrigerator
- Cooling
- Window / Wall Unit
- Dining Room
- Formal Dining Room, Eat in Kitchen
- Disclosures
- Natural Hazard Disclosure
- Family Room
- No Family Room
- Flooring
- Laminate, Carpet, Vinyl / Linoleum
- Foundation
- Concrete Perimeter and Slab, Crawl Space
- Heating
- Gas, Wall Furnace
- Laundry
- Inside
- Views
- Neighborhood
- Fee
- Unavailable
MLS and other Information regarding properties for sale as shown in Theo have been obtained from various sources such as sellers, public records, agents and other third parties. This information may relate to the condition of the property, permitted or unpermitted uses, zoning, square footage, lot size/acreage or other matters affecting value or desirability. Unless otherwise indicated in writing, neither brokers, agents nor Theo have verified, or will verify, such information. If any such information is important to buyer in determining whether to buy, the price to pay or intended use of the property, buyer is urged to conduct their own investigation with qualified professionals, satisfy themselves with respect to that information, and to rely solely on the results of that investigation.
School data provided by GreatSchools. School service boundaries are intended to be used as reference only. To verify enrollment eligibility for a property, contact the school directly.
