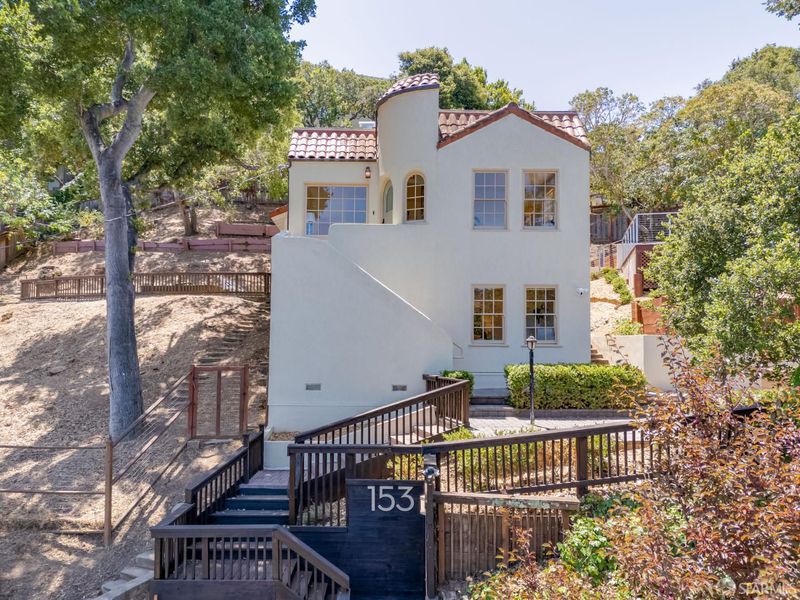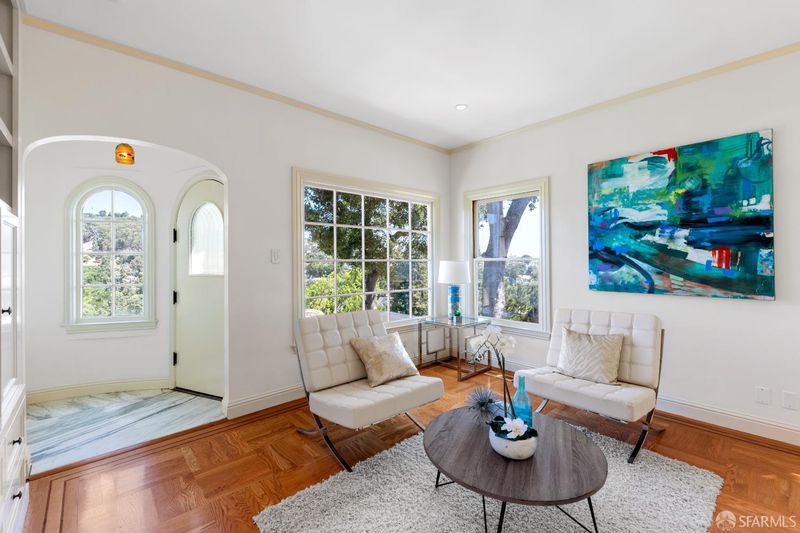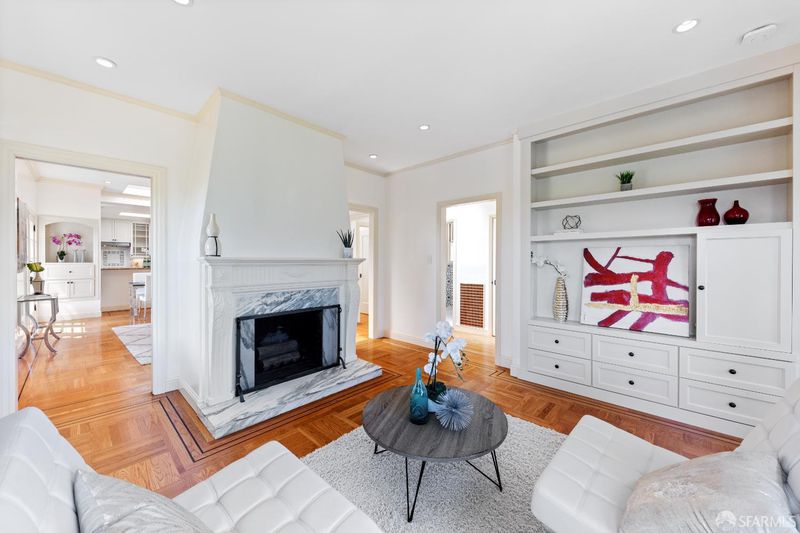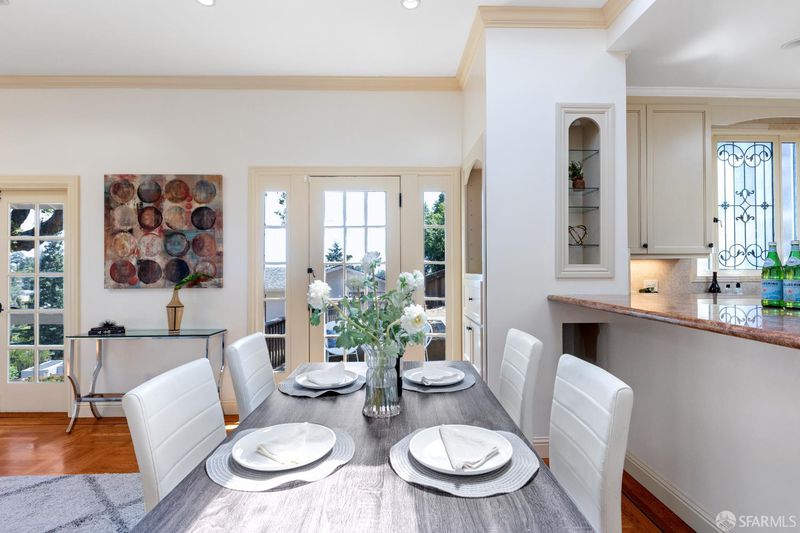
$2,399,000
2,008
SQ FT
$1,195
SQ/FT
153 Dale Ave
@ Pine Ave - 900351 - Beverly Terrace Etc, San Carlos
- 3 Bed
- 3 Bath
- 0 Park
- 2,008 sqft
- San Carlos
-

This lovingly maintained Mediterranean-style home located in the desirable Beverly Terrace neighborhood in sunny San Carlos nestled high above in the trees, offering an expansive view of the hills and partial Bay view. Natural light and privacy abound in this private hilltop oasis. The primary bedroom has French doors opening to a large deck where one can take in the sun and the stunning views. The secondary bedrooms are also full of light with views of the natural terrain. The large ADU offers high ceilings, stunning bathroom with radiant flooring, kitchen, and a washer-dryer hookup. This beautiful home can be purchased separately, or along with either or both of the two adjacent undeveloped lots on each side (MLS# 425053674 and MLS# 425053504). If purchased together, the 3 properties offer the potential for an approximate -acre private estate in a highly coveted city.
- Days on Market
- 0 days
- Current Status
- Active
- Original Price
- $2,399,000
- List Price
- $2,399,000
- On Market Date
- Jun 29, 2025
- Property Type
- Single Family Residence
- District
- 900351 - Beverly Terrace Etc
- Zip Code
- 94070
- MLS ID
- 425053511
- APN
- 049-373-010
- Year Built
- 1946
- Stories in Building
- 2
- Possession
- Close Of Escrow
- Data Source
- SFAR
- Origin MLS System
Arundel Elementary School
Charter K-4 Elementary
Students: 470 Distance: 0.2mi
St. Charles Elementary School
Private K-8 Elementary, Religious, Coed
Students: 300 Distance: 0.4mi
Heather Elementary School
Charter K-4 Elementary
Students: 400 Distance: 0.6mi
Brittan Acres Elementary School
Charter K-3 Elementary
Students: 395 Distance: 0.6mi
Central Middle School
Public 6-8 Middle
Students: 518 Distance: 0.6mi
Arroyo
Public 4-5
Students: 288 Distance: 0.7mi
- Bed
- 3
- Bath
- 3
- Granite, Marble, Multiple Shower Heads, Radiant Heat, Shower Stall(s), Stone, Tile, Window
- Parking
- 0
- SQ FT
- 2,008
- SQ FT Source
- Unavailable
- Lot SQ FT
- 6,372.0
- Lot Acres
- 0.1463 Acres
- Kitchen
- Breakfast Area, Granite Counter, Kitchen/Family Combo, Pantry Cabinet, Skylight(s)
- Cooling
- Central, MultiZone
- Dining Room
- Breakfast Nook, Dining/Living Combo, Skylight(s)
- Exterior Details
- Entry Gate
- Family Room
- Great Room, Skylight(s)
- Living Room
- Skylight(s), View
- Flooring
- Tile, Wood
- Foundation
- Concrete, Concrete Perimeter
- Fire Place
- Wood Burning
- Heating
- Central, Gas, MultiZone, Radiant Floor
- Laundry
- Gas Hook-Up, Hookups Only, In Kitchen, Stacked Only, See Remarks
- Main Level
- Bedroom(s), Dining Room, Family Room, Full Bath(s), Kitchen, Living Room, Primary Bedroom, Street Entrance
- Views
- Bay, Hills, Mountains
- Possession
- Close Of Escrow
- Basement
- Partial
- Architectural Style
- Mediterranean
- Special Listing Conditions
- None
- Fee
- $0
MLS and other Information regarding properties for sale as shown in Theo have been obtained from various sources such as sellers, public records, agents and other third parties. This information may relate to the condition of the property, permitted or unpermitted uses, zoning, square footage, lot size/acreage or other matters affecting value or desirability. Unless otherwise indicated in writing, neither brokers, agents nor Theo have verified, or will verify, such information. If any such information is important to buyer in determining whether to buy, the price to pay or intended use of the property, buyer is urged to conduct their own investigation with qualified professionals, satisfy themselves with respect to that information, and to rely solely on the results of that investigation.
School data provided by GreatSchools. School service boundaries are intended to be used as reference only. To verify enrollment eligibility for a property, contact the school directly.


























