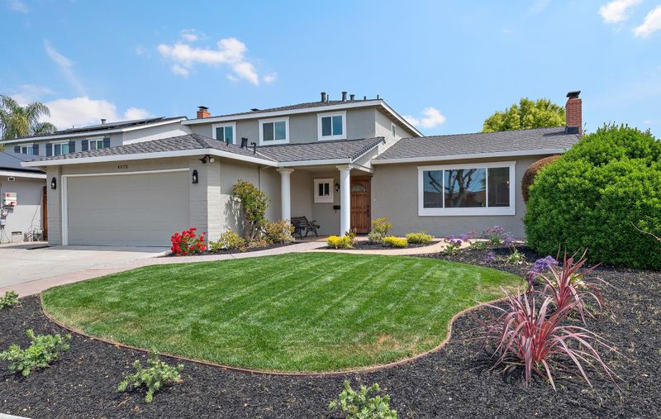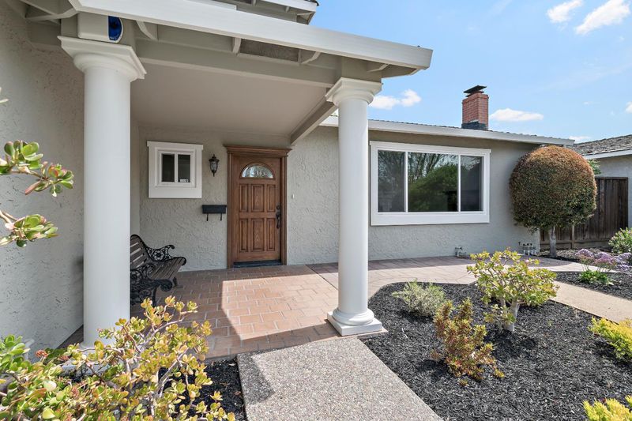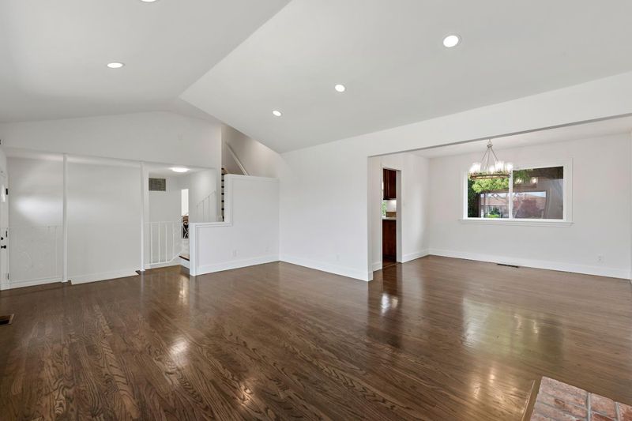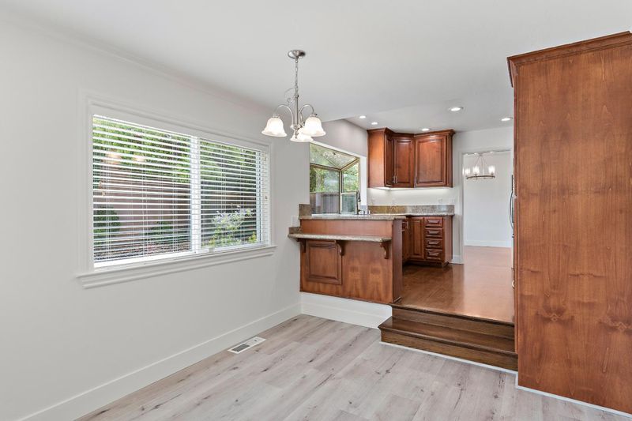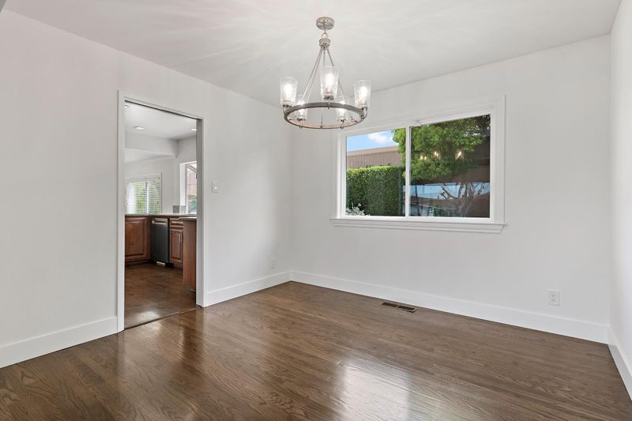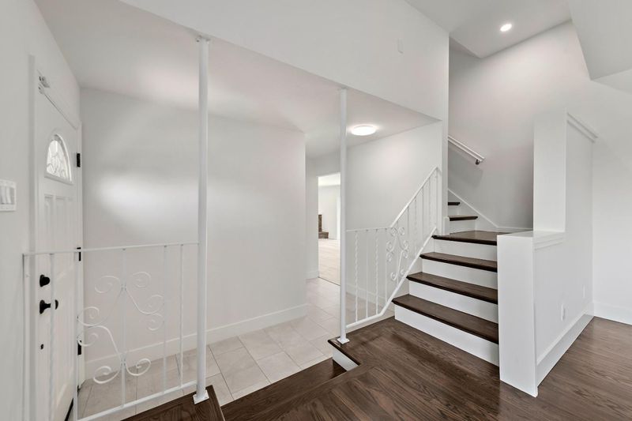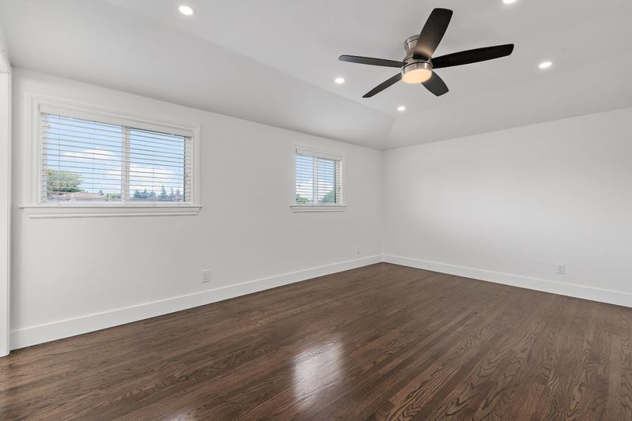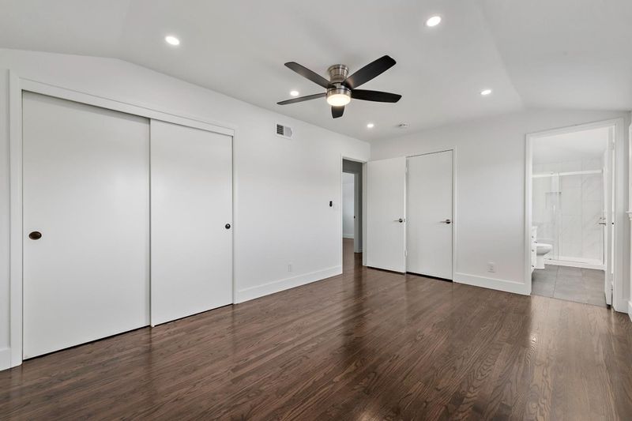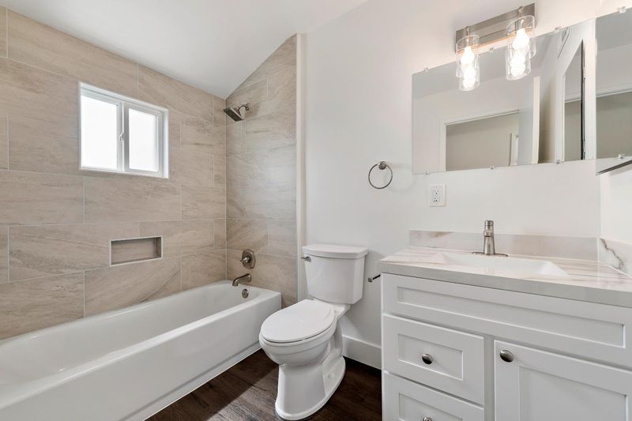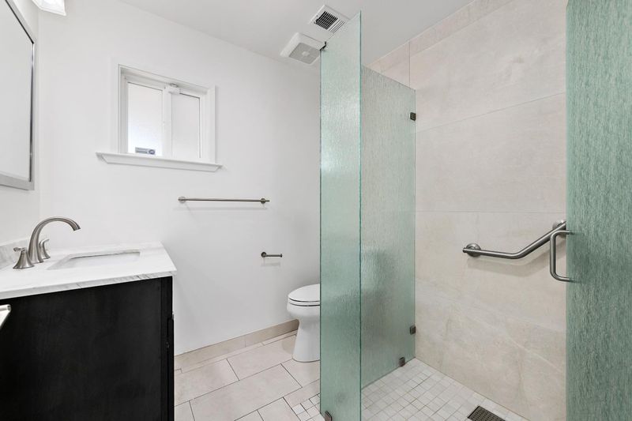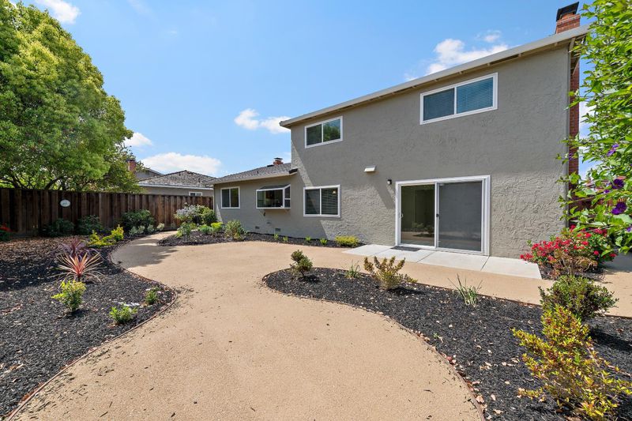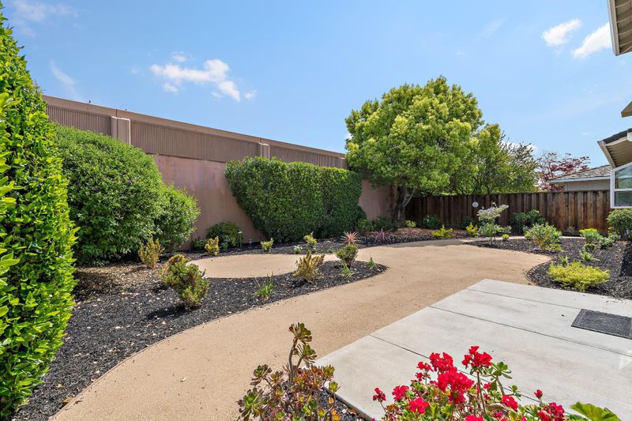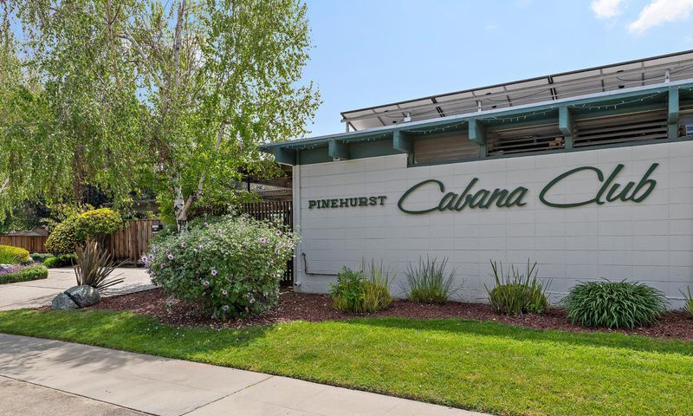
$1,599,888
2,000
SQ FT
$800
SQ/FT
4078 Heppner Lane
@ Bend Ave. - 12 - Blossom Valley, San Jose
- 4 Bed
- 3 Bath
- 2 Park
- 2,000 sqft
- SAN JOSE
-

Your Effortless Summer Lifestyle Awaits! Imagine stepping outside your door and into a world of neighborhood fun. This beautifully maintained 4-bedroom, 3-bathroom turn-key home, boasting 2,000 square feet on a 6,300 square foot lot, offers the perfect blend of comfort and community in a prime commute location. Just a short stroll away lies the long-established Pinehurst Cabana Club a neighborhood treasure cherished for over 50 years! Picture sunny afternoons spent swimming in the heated 25-yard pool or the baby pool, friendly games on the bocce ball court or ping pong table, and casual gatherings around the corn hole and BBQ. This inviting home features a spacious floor plan accentuated by vaulted ceilings and abundant natural light streaming through large windows. Enjoy the flexibility of separate living and family rooms, plus the convenience of a ground-floor bedroom. Elegant, refinished hardwood floors flow throughout, complemented by modern comforts including an updated gas central heating and A/C system and a tankless water heater. Freshly painted inside and out, this home feels brand new. Cozy evenings await by the fireplaces in the living areas, while the backyard offers a wonderful space for entertaining and relaxation.
- Days on Market
- 138 days
- Current Status
- Active
- Original Price
- $1,799,888
- List Price
- $1,599,888
- On Market Date
- Apr 16, 2025
- Property Type
- Single Family Home
- Area
- 12 - Blossom Valley
- Zip Code
- 95136
- MLS ID
- ML82002760
- APN
- 459-21-012
- Year Built
- 1968
- Stories in Building
- 2
- Possession
- COE
- Data Source
- MLSL
- Origin MLS System
- MLSListings, Inc.
Terrell Elementary School
Public K-5 Elementary
Students: 399 Distance: 0.3mi
Rachel Carson Elementary School
Public K-5 Elementary
Students: 291 Distance: 0.4mi
One World Montessori School
Private 1-6
Students: 50 Distance: 0.5mi
Silicon Valley Adult Education Program
Public n/a Adult Education
Students: NA Distance: 0.5mi
Holy Family School
Private K-8 Elementary, Religious, Core Knowledge
Students: 328 Distance: 0.6mi
Metro Education District School
Public 11-12
Students: NA Distance: 0.6mi
- Bed
- 4
- Bath
- 3
- Double Sinks, Full on Ground Floor, Primary - Stall Shower(s), Shower over Tub - 1, Stall Shower, Stall Shower - 2+, Tile, Updated Bath
- Parking
- 2
- Attached Garage, On Street
- SQ FT
- 2,000
- SQ FT Source
- Unavailable
- Lot SQ FT
- 6,300.0
- Lot Acres
- 0.144628 Acres
- Cooling
- Central AC
- Dining Room
- Formal Dining Room
- Disclosures
- Natural Hazard Disclosure
- Family Room
- Kitchen / Family Room Combo
- Flooring
- Hardwood, Laminate, Tile
- Foundation
- Concrete Perimeter and Slab, Crawl Space
- Fire Place
- Gas Burning, Wood Burning
- Heating
- Central Forced Air - Gas, Fireplace
- Laundry
- Electricity Hookup (220V)
- Possession
- COE
- Fee
- Unavailable
MLS and other Information regarding properties for sale as shown in Theo have been obtained from various sources such as sellers, public records, agents and other third parties. This information may relate to the condition of the property, permitted or unpermitted uses, zoning, square footage, lot size/acreage or other matters affecting value or desirability. Unless otherwise indicated in writing, neither brokers, agents nor Theo have verified, or will verify, such information. If any such information is important to buyer in determining whether to buy, the price to pay or intended use of the property, buyer is urged to conduct their own investigation with qualified professionals, satisfy themselves with respect to that information, and to rely solely on the results of that investigation.
School data provided by GreatSchools. School service boundaries are intended to be used as reference only. To verify enrollment eligibility for a property, contact the school directly.
