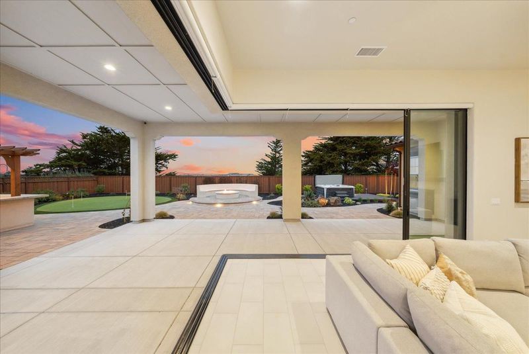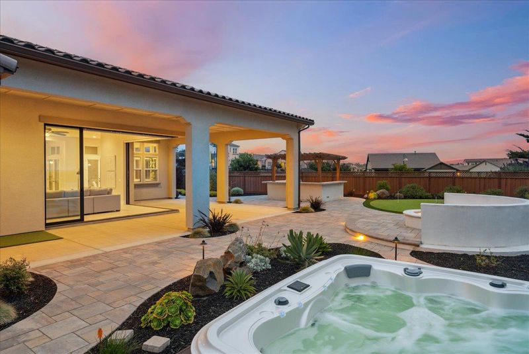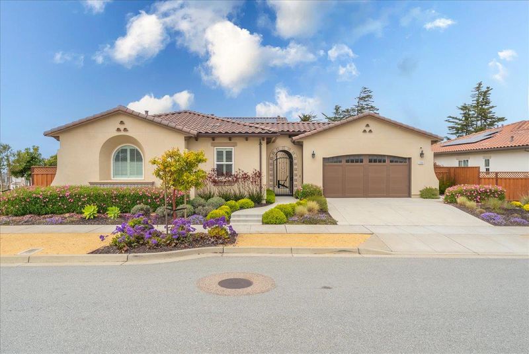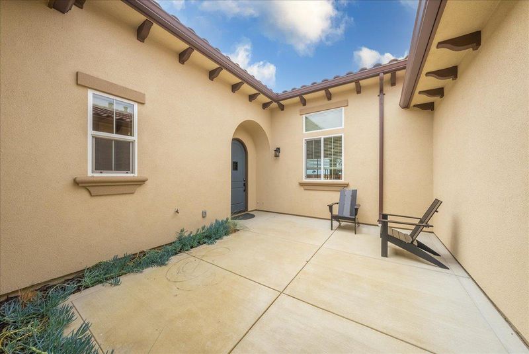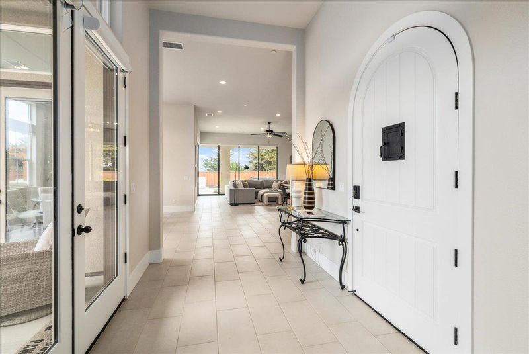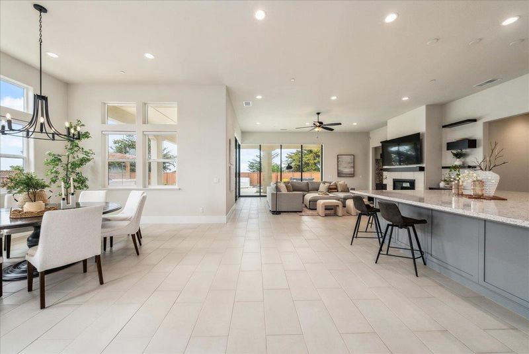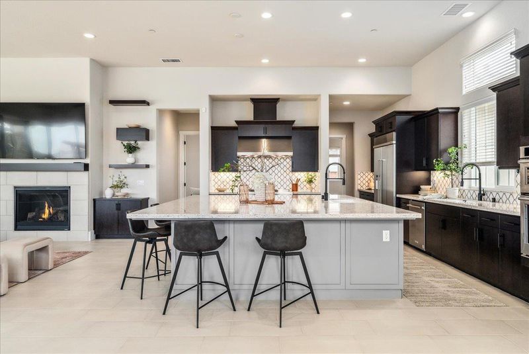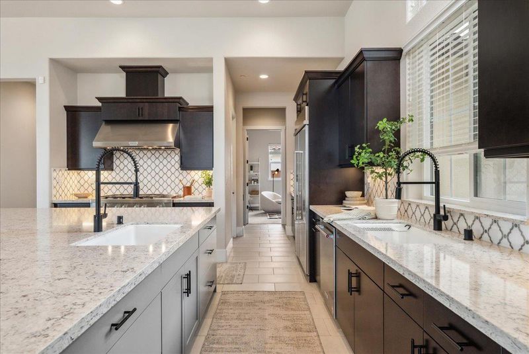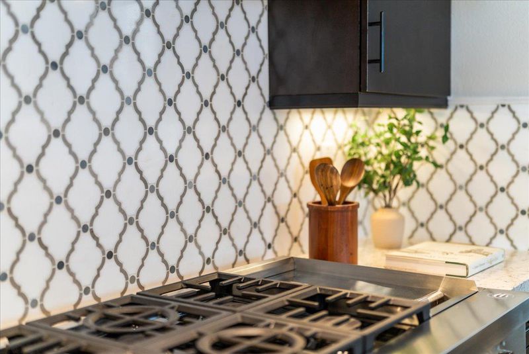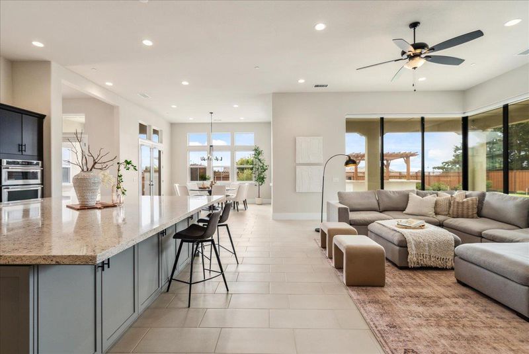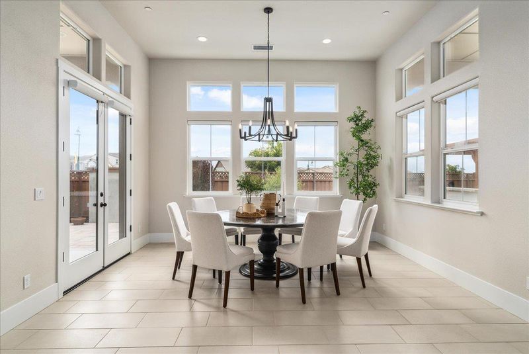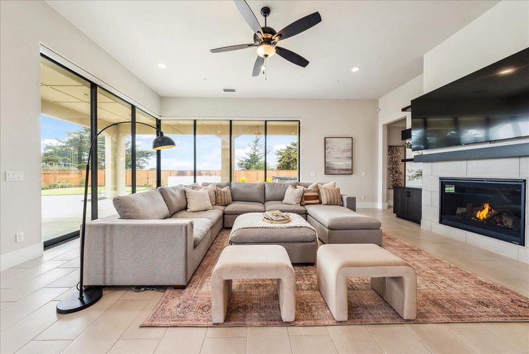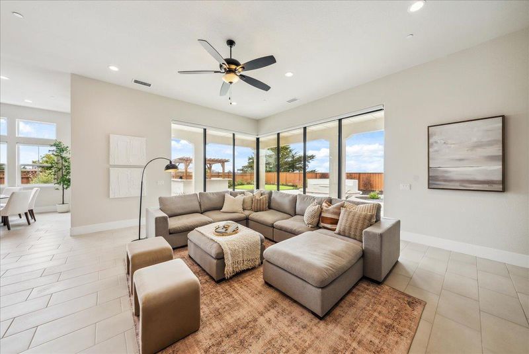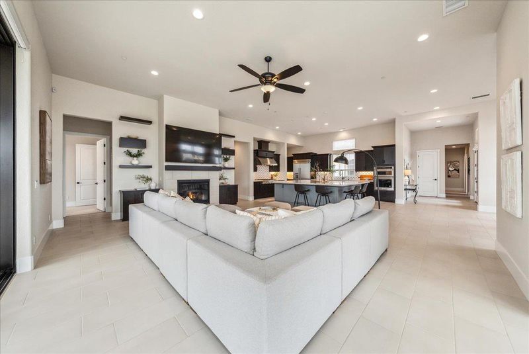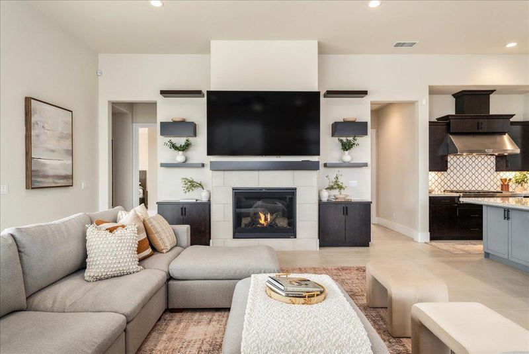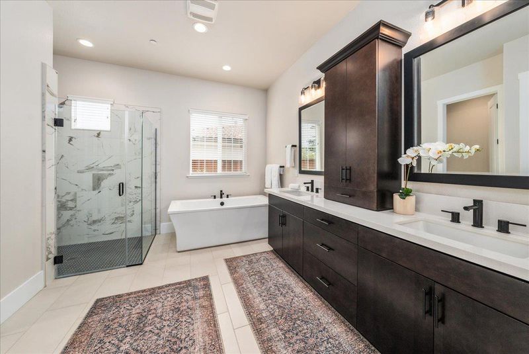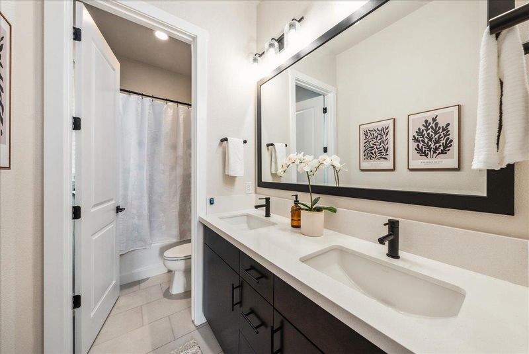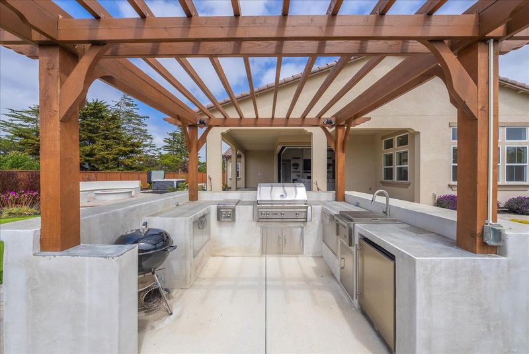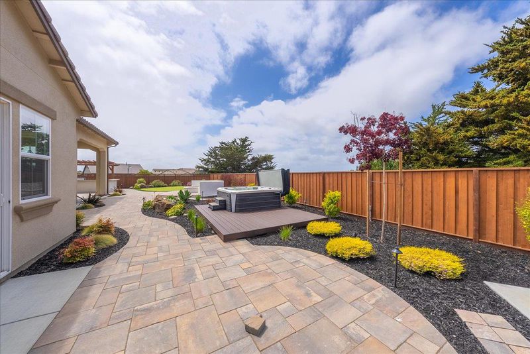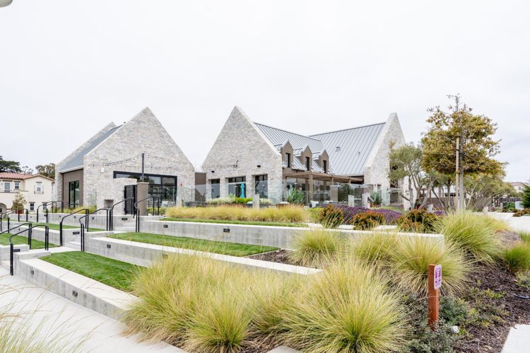
$2,325,000
3,473
SQ FT
$669
SQ/FT
2999 Bluffs Drive
@ Marina Heights - 93 - Marina Heights/ The Dunes/ East Garrison, Marina
- 6 Bed
- 4 (3/1) Bath
- 6 Park
- 3,473 sqft
- MARINA
-

Discover a rare opportunity to own an estate-style, single-level home in the coveted SeaHaven community. Part of the exclusive Cypress Collection, this home is one of only 16 homes built on oversized lots with serene, treelined views.This highly sought-after six-bedroom floor plan is designed for seamless indoor-outdoor living. Expansive living spaces open effortlessly to the fully landscaped backyard through corner pocket cascading doors perfect for entertaining or enjoying the peaceful outdoors. The yard has been thoughtfully designed to maximize the use of the entire lot. Inside, you'll find premium upgrades throughout, including decorative stone, Calcutta polished marble, and elegant finishes that bring cohesion and style to every room. Lightly lived in, the home offers a flowing, functional layout ideal for hosting guests. Residents of SeaHaven enjoy exclusive access to a private clubhouse, beautifully landscaped parks, and a scenic oak preserve with a tranquil hiking trail. Ideally located near the new Trader Joes and premier shopping destinations, the community also offers convenient highway access and is just minutes from Carmel Beach and downtown Monterey. Experience coastal living at its finest in arguably one of California's most desirable locations!
- Days on Market
- 66 days
- Current Status
- Contingent
- Sold Price
- Original Price
- $2,325,000
- List Price
- $2,325,000
- On Market Date
- May 2, 2025
- Contract Date
- Jul 7, 2025
- Close Date
- Aug 21, 2025
- Property Type
- Single Family Home
- Area
- 93 - Marina Heights/ The Dunes/ East Garrison
- Zip Code
- 93933
- MLS ID
- ML82005213
- APN
- 031-275-027-000
- Year Built
- 2021
- Stories in Building
- 1
- Possession
- COE
- COE
- Aug 21, 2025
- Data Source
- MLSL
- Origin MLS System
- MLSListings, Inc.
J. C. Crumpton Elementary School
Public K-5 Elementary, Yr Round
Students: 470 Distance: 0.6mi
Marina High School
Public 9-12 Secondary
Students: 584 Distance: 0.8mi
Marina Vista Elementary School
Public K-5 Elementary, Yr Round
Students: 448 Distance: 0.8mi
Los Arboles Middle School
Public 6-8 Middle, Yr Round
Students: 568 Distance: 1.2mi
Learning For Life Charter School
Charter 7-12 Secondary
Students: 128 Distance: 1.3mi
Ione Olson Elementary School
Public K-5 Elementary, Yr Round
Students: 360 Distance: 1.8mi
- Bed
- 6
- Bath
- 4 (3/1)
- Double Sinks, Full on Ground Floor, Half on Ground Floor, Oversized Tub, Primary - Oversized Tub, Primary - Stall Shower(s), Stall Shower, Tile, Tub
- Parking
- 6
- Attached Garage
- SQ FT
- 3,473
- SQ FT Source
- Unavailable
- Lot SQ FT
- 14,182.0
- Lot Acres
- 0.325574 Acres
- Kitchen
- Cooktop - Gas, Countertop - Quartz, Dishwasher, Exhaust Fan, Garbage Disposal, Hood Over Range, Island with Sink, Microwave, Oven - Built-In, Pantry, Refrigerator
- Cooling
- Central AC
- Dining Room
- Dining Area, Eat in Kitchen
- Disclosures
- Natural Hazard Disclosure
- Family Room
- Kitchen / Family Room Combo
- Flooring
- Carpet, Tile
- Foundation
- Concrete Slab
- Fire Place
- Gas Burning, Gas Starter, Insert, Living Room
- Heating
- Central Forced Air
- Laundry
- Inside
- Possession
- COE
- Architectural Style
- Mediterranean
- * Fee
- $150
- Name
- Riverside MGMT
- *Fee includes
- Common Area Electricity, Maintenance - Common Area, Recreation Facility, and Other
MLS and other Information regarding properties for sale as shown in Theo have been obtained from various sources such as sellers, public records, agents and other third parties. This information may relate to the condition of the property, permitted or unpermitted uses, zoning, square footage, lot size/acreage or other matters affecting value or desirability. Unless otherwise indicated in writing, neither brokers, agents nor Theo have verified, or will verify, such information. If any such information is important to buyer in determining whether to buy, the price to pay or intended use of the property, buyer is urged to conduct their own investigation with qualified professionals, satisfy themselves with respect to that information, and to rely solely on the results of that investigation.
School data provided by GreatSchools. School service boundaries are intended to be used as reference only. To verify enrollment eligibility for a property, contact the school directly.
