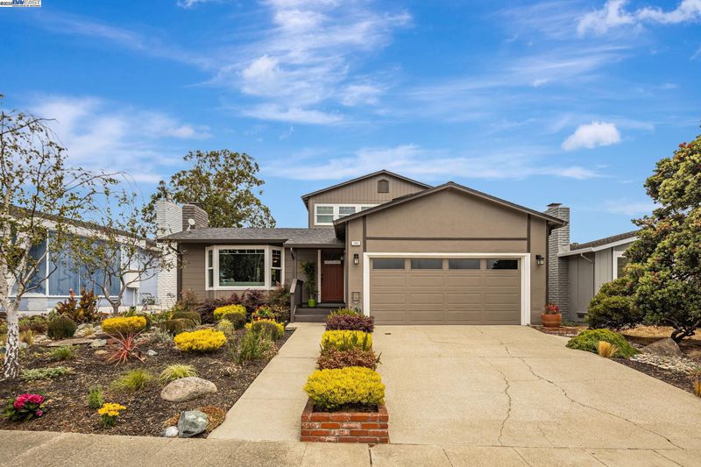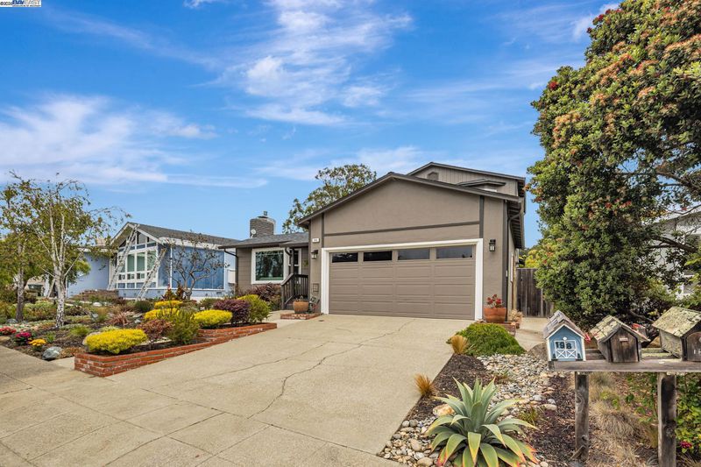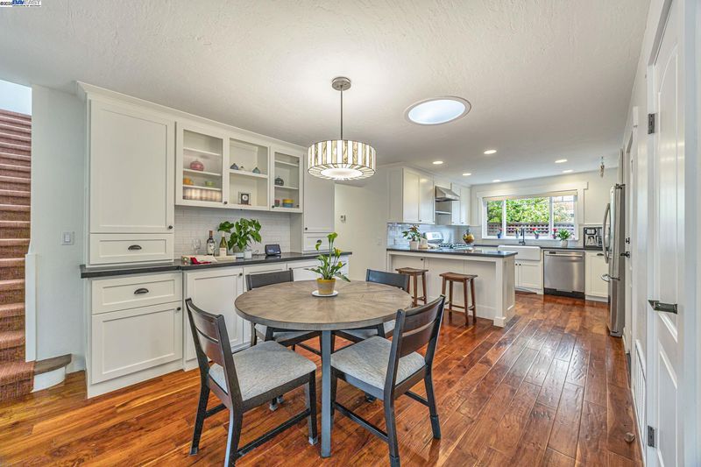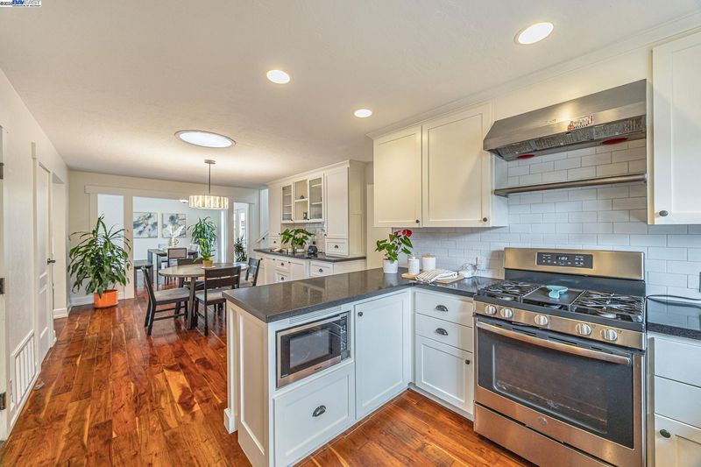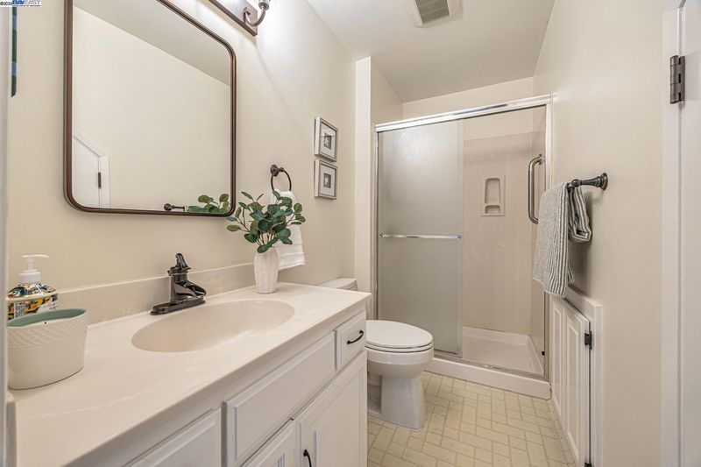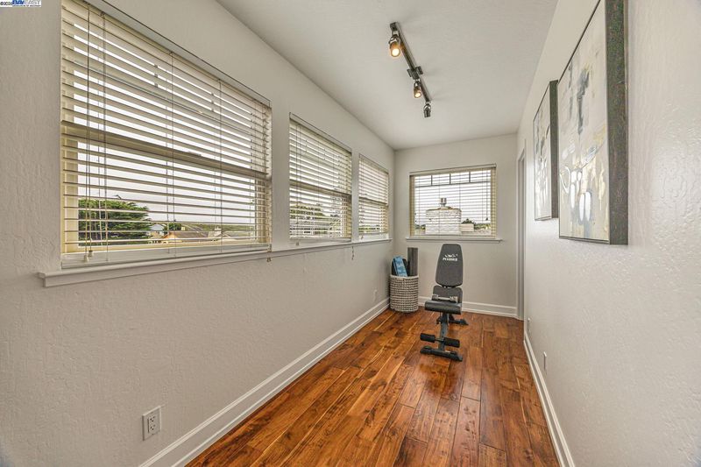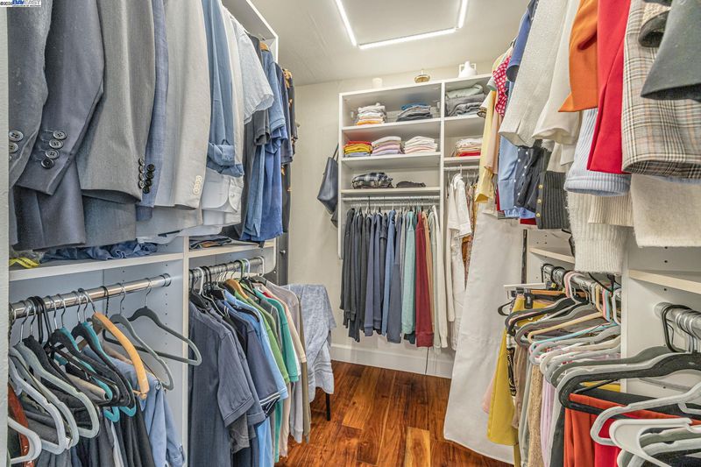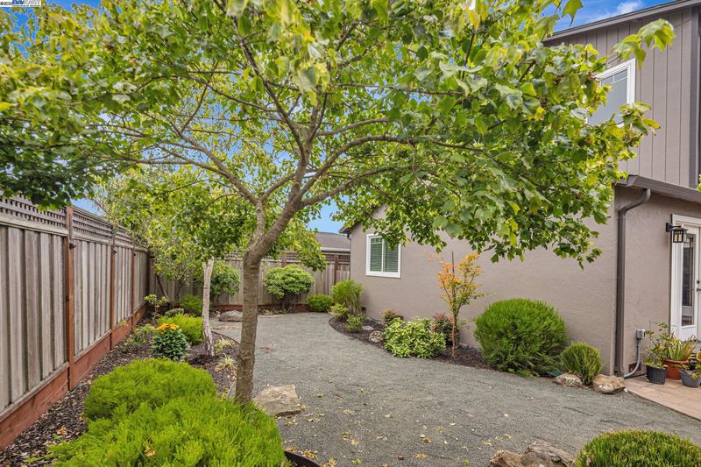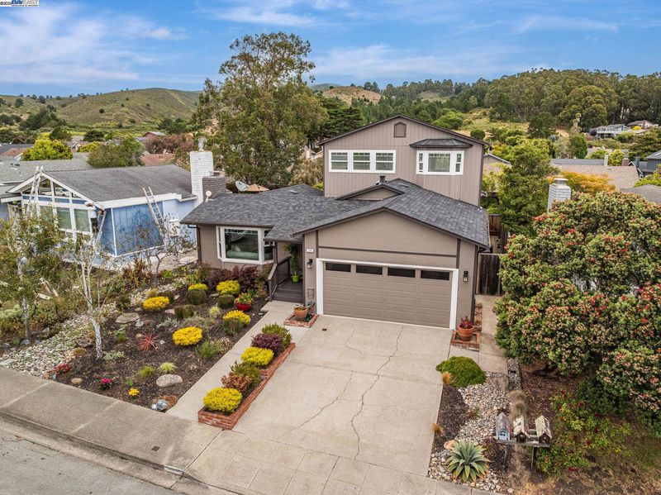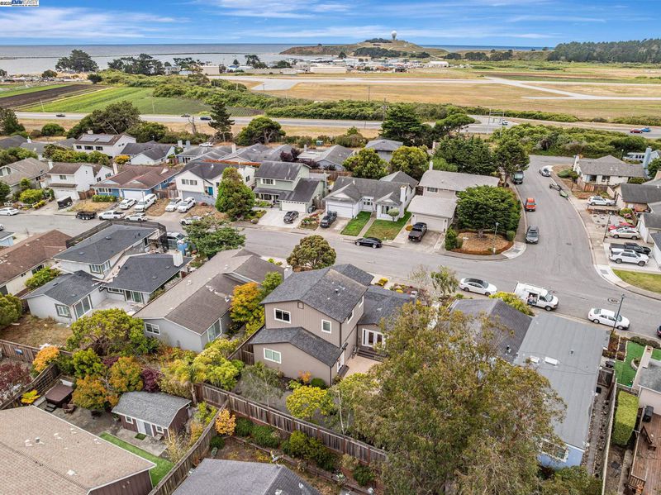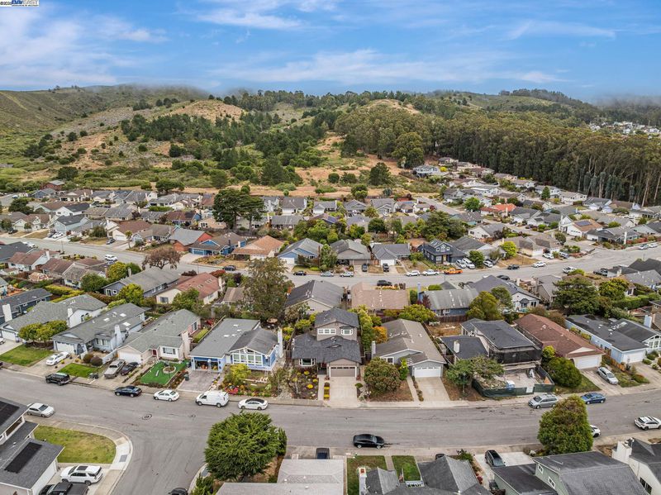
$1,585,000
1,990
SQ FT
$796
SQ/FT
190 Shelter Cove Drive
@ Sea Ranch Ave - Not Listed, Half Moon Bay
- 4 Bed
- 3 Bath
- 2 Park
- 1,990 sqft
- Half Moon Bay
-

This property boasts a desirable location and will surely win your heart. Its charming floor plan showcases hardwood floors throughout and a finished two-car garage. The main living room is bright and inviting, complete with a bay window and cozy fireplace. It flows seamlessly into the dining room with French doors leading to the quaint backyard. The kitchen invites you to create culinary dreams that includes honed granite countertops, a built-in beverage hutch, stainless steel appliances, and gas range. With four bedrooms and three bathrooms, this home offers ample space. The primary bedroom and en suite bathroom includes a vaulted ceiling and windows that provide views of both the western coast and stunning mountains. Another feature of this home includes a second suite bedroom with another access to the backyard and Murphy bed. Lastly, there is a bonus room that can provide a peaceful retreat or fitness space.
- Current Status
- New
- Original Price
- $1,585,000
- List Price
- $1,585,000
- On Market Date
- Jul 18, 2025
- Property Type
- Detached
- D/N/S
- Not Listed
- Zip Code
- 94019
- MLS ID
- 41105218
- APN
- 037341300
- Year Built
- 1970
- Stories in Building
- 2
- Possession
- Close Of Escrow
- Data Source
- MAXEBRDI
- Origin MLS System
- BAY EAST
Picasso Preschool
Private PK-1 Preschool Early Childhood Center, Elementary, Coed
Students: 38 Distance: 1.2mi
Wilkinson School
Private PK-8 Elementary, Core Knowledge
Students: 55 Distance: 1.2mi
The Wilkinson School
Private PK-8 Coed
Students: 90 Distance: 1.3mi
El Granada Elementary School
Public K-5 Elementary
Students: 409 Distance: 1.4mi
Farallone View Elementary School
Public K-5 Elementary
Students: 306 Distance: 2.6mi
Half Moon Bay High School
Public 9-12 Secondary, Coed
Students: 1001 Distance: 4.1mi
- Bed
- 4
- Bath
- 3
- Parking
- 2
- Attached, Garage Door Opener
- SQ FT
- 1,990
- SQ FT Source
- Public Records
- Lot SQ FT
- 5,050.0
- Lot Acres
- 0.12 Acres
- Pool Info
- None
- Kitchen
- Dishwasher, Gas Range, Microwave, Free-Standing Range, Refrigerator, Self Cleaning Oven, Dryer, Washer, Breakfast Bar, Breakfast Nook, Counter - Solid Surface, Disposal, Gas Range/Cooktop, Pantry, Range/Oven Free Standing, Self-Cleaning Oven
- Cooling
- None
- Disclosures
- Nat Hazard Disclosure
- Entry Level
- Exterior Details
- Back Yard, Front Yard, Landscape Back, Landscape Front, Low Maintenance
- Flooring
- Hardwood, Linoleum, Tile
- Foundation
- Fire Place
- Electric, Living Room
- Heating
- Forced Air
- Laundry
- In Garage, Washer/Dryer Stacked Incl
- Upper Level
- 1 Bath, Primary Bedrm Retreat
- Main Level
- 3 Bedrooms, 2 Baths, Main Entry
- Possession
- Close Of Escrow
- Architectural Style
- Craftsman
- Non-Master Bathroom Includes
- Shower Over Tub, Stall Shower, Tile
- Construction Status
- Existing
- Additional Miscellaneous Features
- Back Yard, Front Yard, Landscape Back, Landscape Front, Low Maintenance
- Location
- Level, Front Yard, Landscaped
- Roof
- Shingle
- Water and Sewer
- Public
- Fee
- $150
MLS and other Information regarding properties for sale as shown in Theo have been obtained from various sources such as sellers, public records, agents and other third parties. This information may relate to the condition of the property, permitted or unpermitted uses, zoning, square footage, lot size/acreage or other matters affecting value or desirability. Unless otherwise indicated in writing, neither brokers, agents nor Theo have verified, or will verify, such information. If any such information is important to buyer in determining whether to buy, the price to pay or intended use of the property, buyer is urged to conduct their own investigation with qualified professionals, satisfy themselves with respect to that information, and to rely solely on the results of that investigation.
School data provided by GreatSchools. School service boundaries are intended to be used as reference only. To verify enrollment eligibility for a property, contact the school directly.
