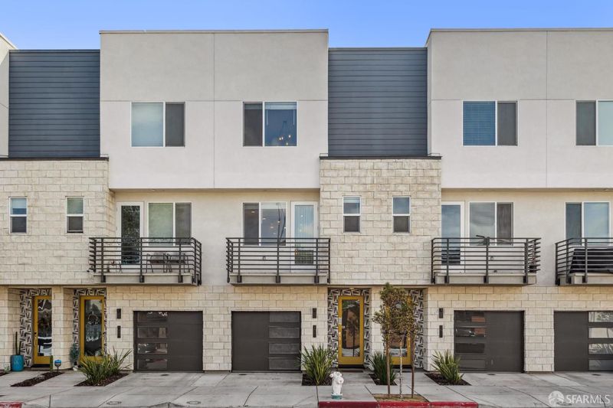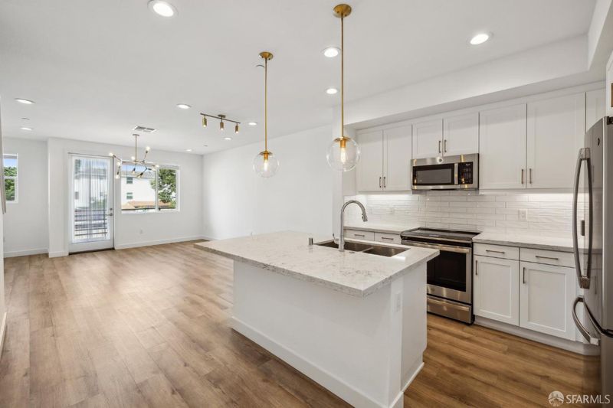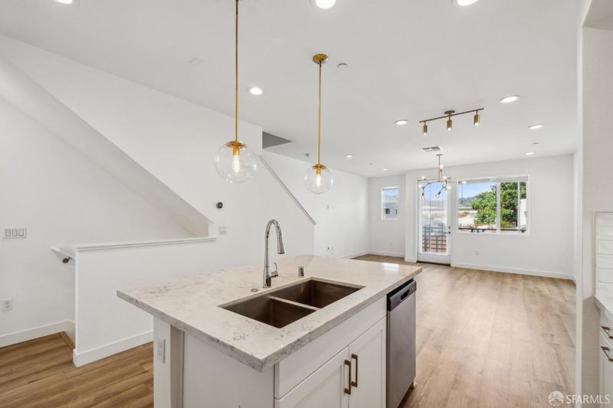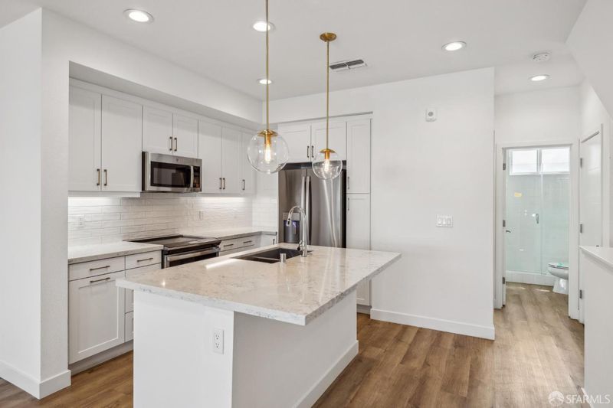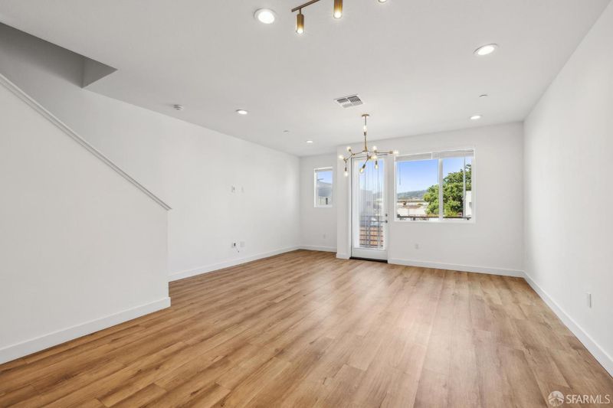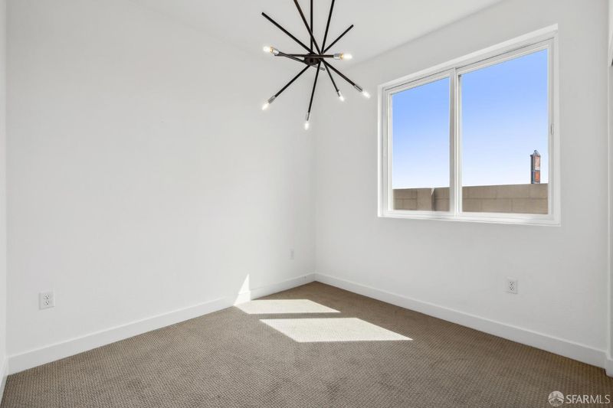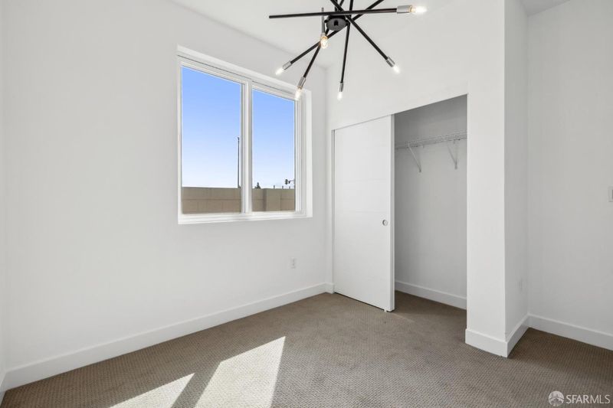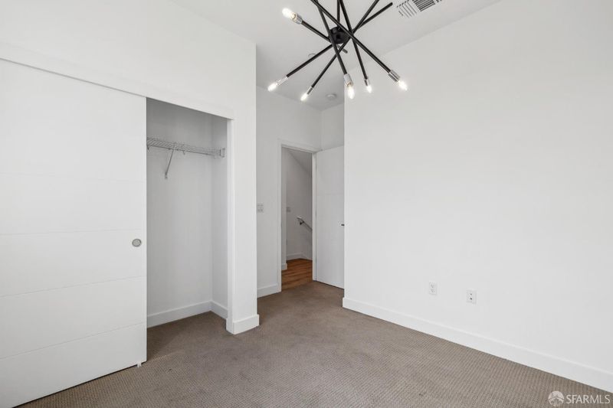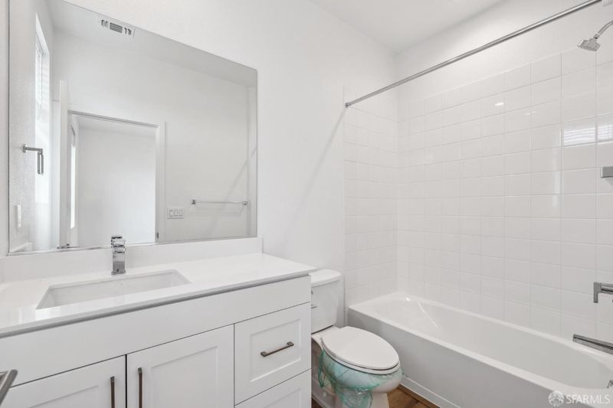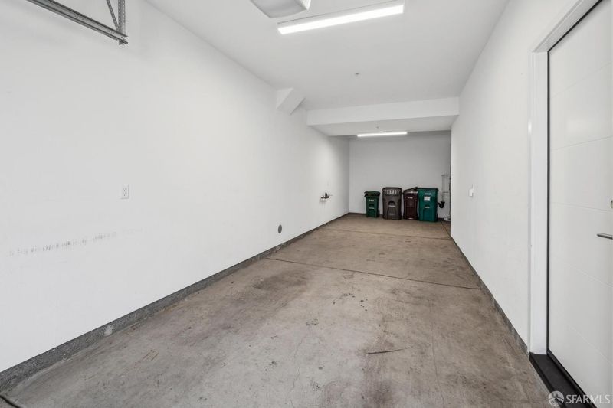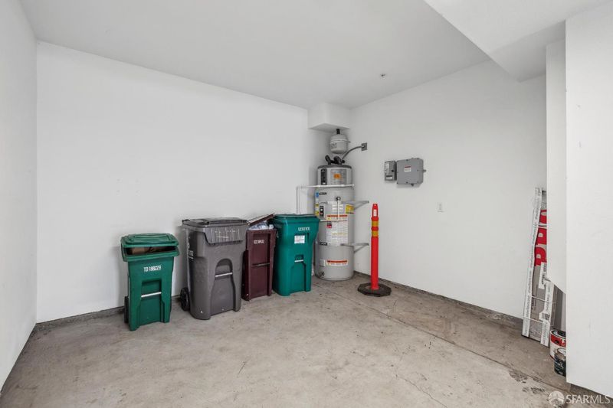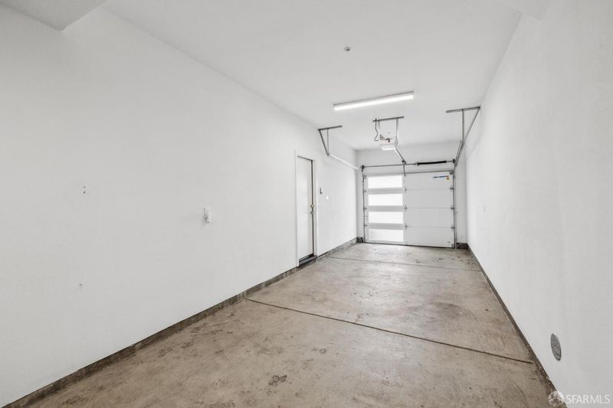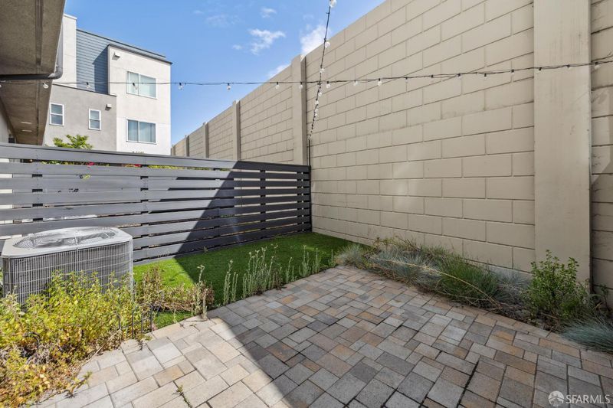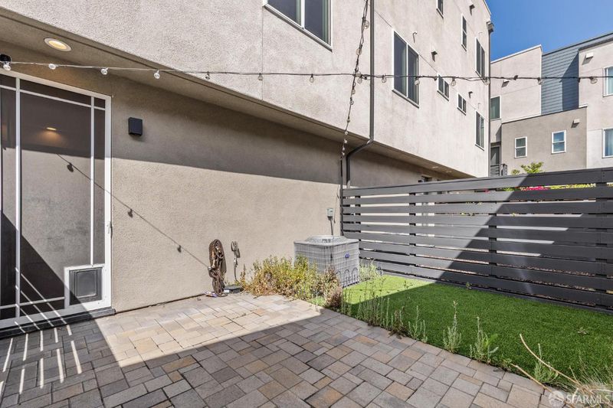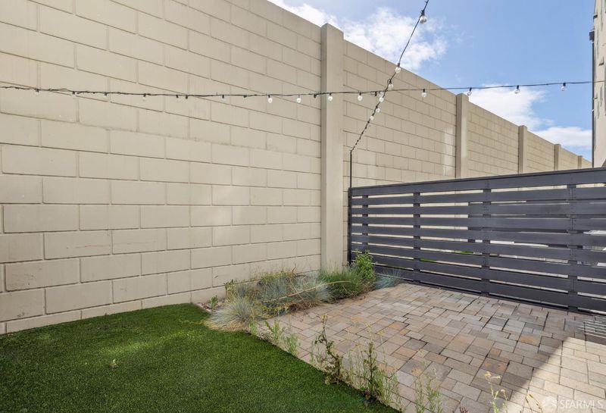
$665,000
1,631
SQ FT
$408
SQ/FT
3821 Wattling St
@ 38th Ave - 2601 - , Oakland
- 3 Bed
- 3 Bath
- 2 Park
- 1,631 sqft
- Oakland
-

-
Sat May 17, 1:00 pm - 3:00 pm
Welcome to 3821 Wattling St, a luxurious townhome residence situated just blocks from the Fruitvale BART Station & only minutes away from the vibrant dining, shopping, parks & beaches on Alameda Island. This spacious three-level townhome-style condo features 3-bedrooms|3-bathrooms, along w/ an expansive open LR|LR|kitchen combo. Attached is a two-car garage equipped w/EV charging capabilities & a low-maintenance backyard adorned w/artificial turf + a stylish paver patio. The main level showcases an open-concept kitchen that is a chef's dream, featuring quartz countertops, designer cabinets, & GE Profile stainless steel appliances, complemented by an island complete w/a double sink. This home is designed with modern comforts in mind, including dual-pane windows, elegant quartz & brass finishes, luxury vinyl plank flooring, & cozy Berber-style carpeting in the bedrooms. Designer light fixtures, central air conditioning & owned solar panels. A guest bedroom (or office) + full bathroom completes the main floor. Upstairs, you'll find two ensuite bedrooms, providing privacy and convenience. With unparalleled commuter options, including easy access to I-880 for a quick commute to San Francisco & the entire Bay Area, this residence is ideal for those seeking both luxury & location.
- Days on Market
- 0 days
- Current Status
- Active
- Original Price
- $665,000
- List Price
- $665,000
- On Market Date
- May 14, 2025
- Property Type
- Condominium
- District
- 2601 -
- Zip Code
- 94601
- MLS ID
- 425039938
- APN
- 33-2170-54
- Year Built
- 2021
- Stories in Building
- 3
- Number of Units
- 51
- Possession
- Close Of Escrow
- Data Source
- SFAR
- Origin MLS System
ASCEND School
Charter K-8 Elementary
Students: 486 Distance: 0.2mi
Arise High School
Charter 9-12 Secondary
Students: 317 Distance: 0.4mi
Saint Elizabeth High School
Private 9-12 Secondary, Religious, Coed
Students: 154 Distance: 0.5mi
St. Elizabeth Elementary School
Private K-8 Elementary, Religious, Coed
Students: 326 Distance: 0.5mi
Oakland Charter Academy
Charter 6-8 Middle, Coed
Students: 235 Distance: 0.5mi
Epic Charter
Charter 6-8
Students: 316 Distance: 0.6mi
- Bed
- 3
- Bath
- 3
- Shower Stall(s), Tub w/Shower Over
- Parking
- 2
- Attached, EV Charging
- SQ FT
- 1,631
- SQ FT Source
- Unavailable
- Lot SQ FT
- 62,683.0
- Lot Acres
- 1.439 Acres
- Kitchen
- Island, Island w/Sink, Kitchen/Family Combo, Quartz Counter, Stone Counter
- Cooling
- Central, MultiZone
- Dining Room
- Dining/Family Combo
- Exterior Details
- Balcony
- Flooring
- Carpet, Vinyl
- Heating
- MultiZone
- Laundry
- Laundry Closet, Washer/Dryer Stacked Included
- Upper Level
- Bedroom(s), Full Bath(s)
- Main Level
- Bedroom(s), Family Room, Full Bath(s), Kitchen
- Possession
- Close Of Escrow
- Architectural Style
- Contemporary
- Special Listing Conditions
- Offer As Is, Real Estate Owned
- * Fee
- $208
- *Fee includes
- Maintenance Exterior and Maintenance Grounds
MLS and other Information regarding properties for sale as shown in Theo have been obtained from various sources such as sellers, public records, agents and other third parties. This information may relate to the condition of the property, permitted or unpermitted uses, zoning, square footage, lot size/acreage or other matters affecting value or desirability. Unless otherwise indicated in writing, neither brokers, agents nor Theo have verified, or will verify, such information. If any such information is important to buyer in determining whether to buy, the price to pay or intended use of the property, buyer is urged to conduct their own investigation with qualified professionals, satisfy themselves with respect to that information, and to rely solely on the results of that investigation.
School data provided by GreatSchools. School service boundaries are intended to be used as reference only. To verify enrollment eligibility for a property, contact the school directly.
