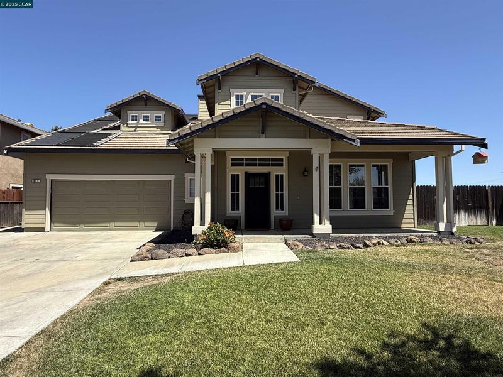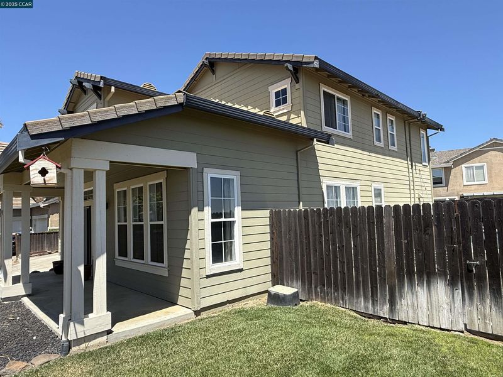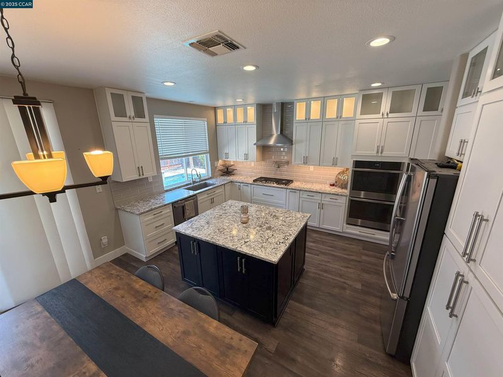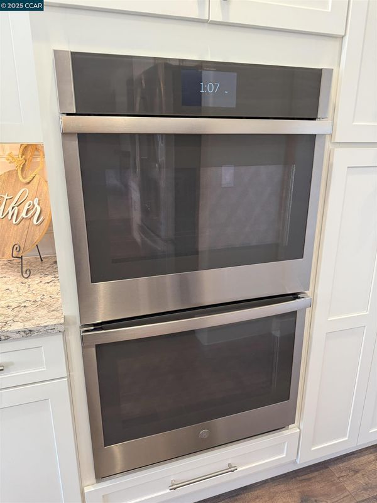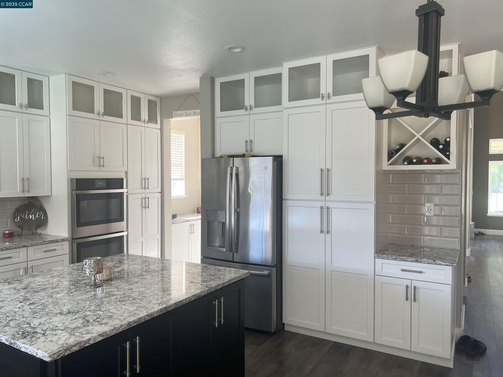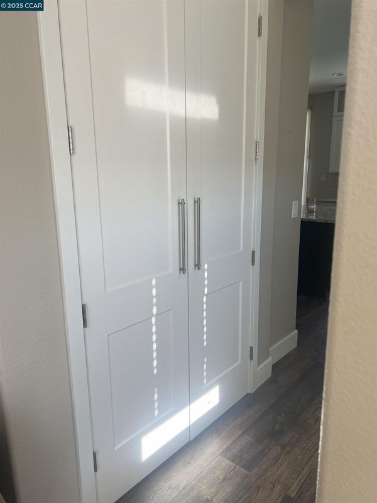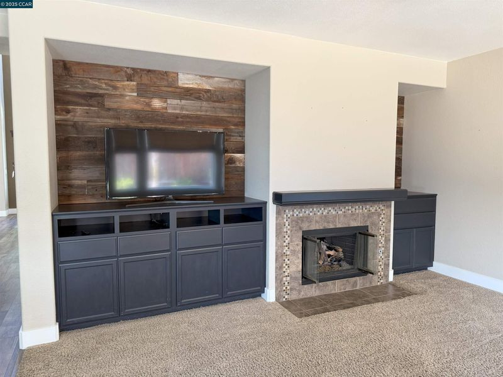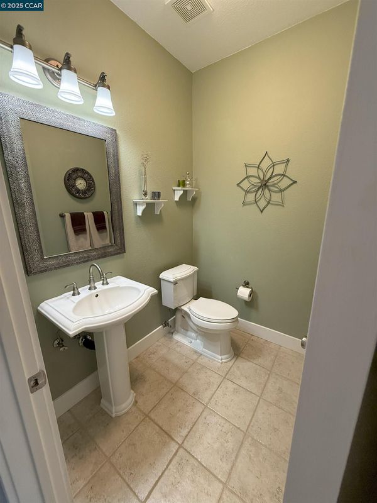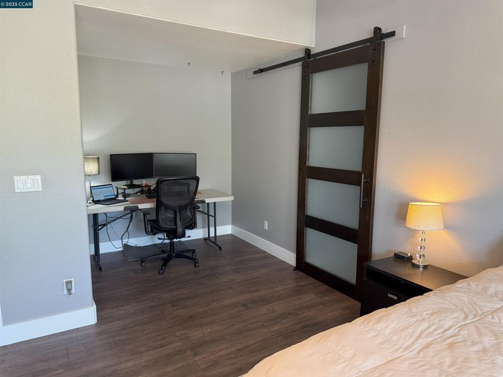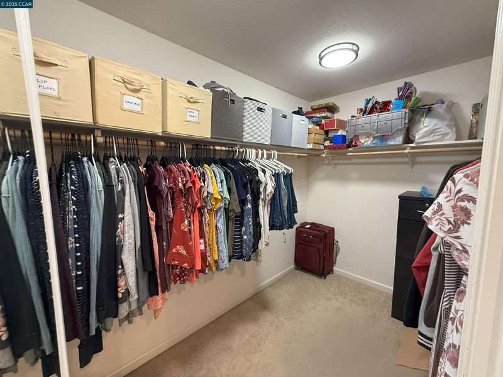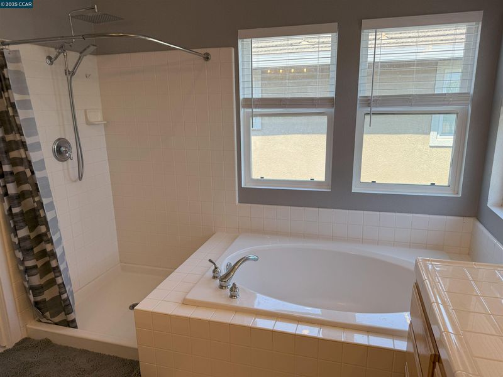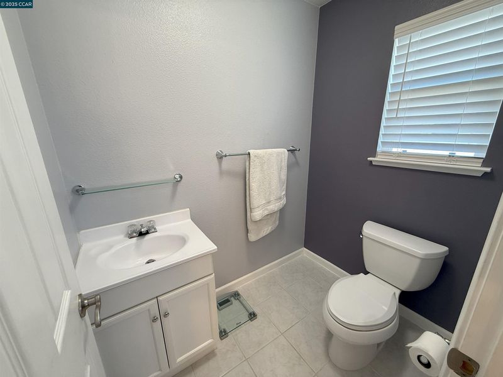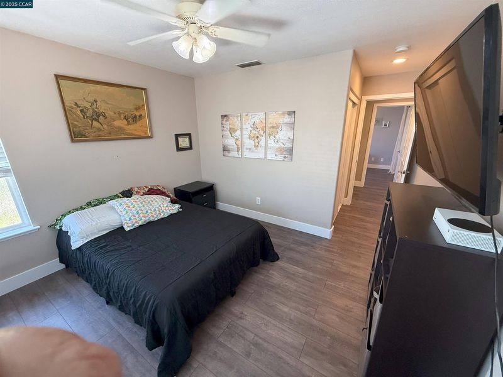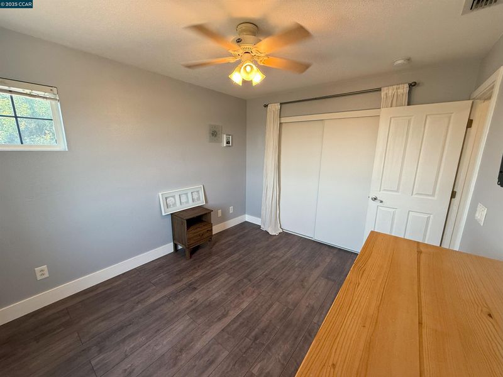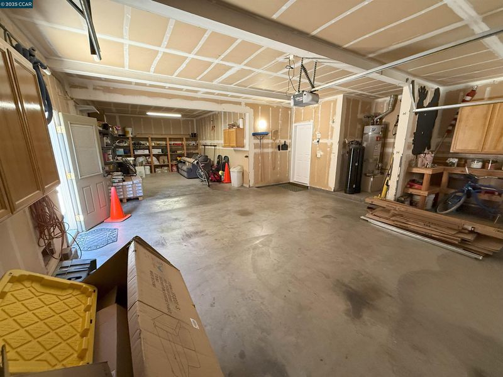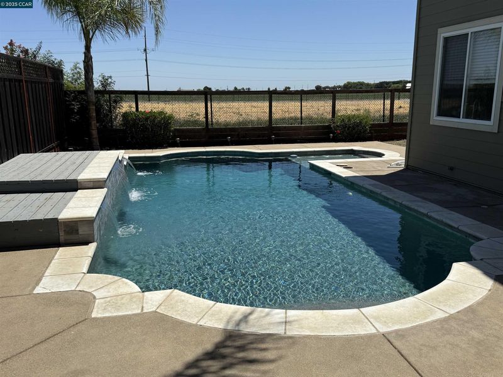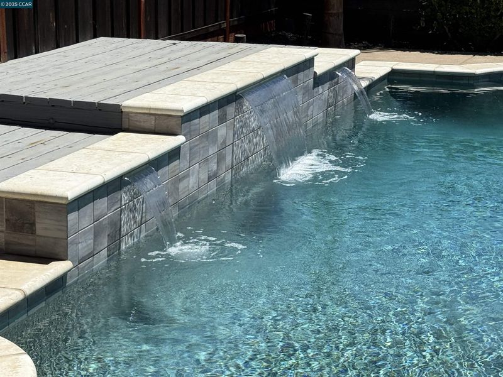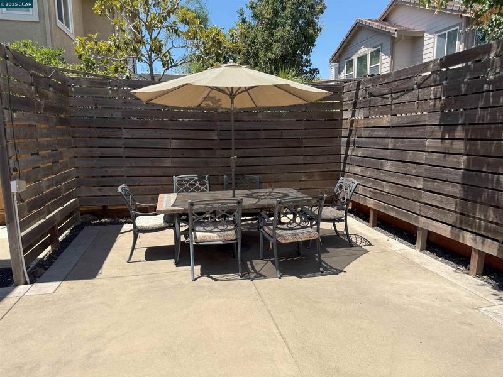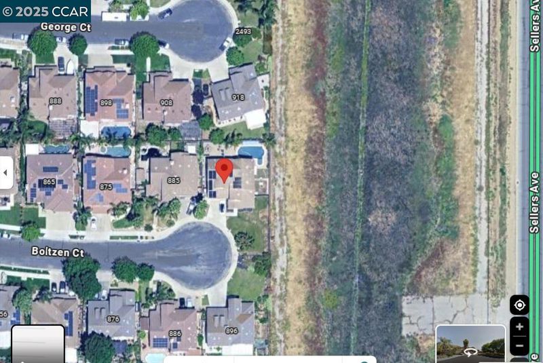
$870,000
2,566
SQ FT
$339
SQ/FT
895 Boltzen Ct
@ Garin Parkway - Garin Ranch, Brentwood
- 4 Bed
- 2.5 (2/1) Bath
- 3 Park
- 2,566 sqft
- Brentwood
-

Back Up Offers being accepted! * Only listing in Garin Ranch with a POOL! * Complete Kitchen remodel with new cabinets, SS appliances, and Quartz Countertops! * Medium/large sized, 6 1/2 foot deep pool has a shallow entry area for youngsters; and fountains on one side to kick up the ambiance! The pool has been updated and refinished just a few years ago! * A new HVAC System, including low profile compressor, installed in 2024! * Elegant nine foot ceilings throughout the first floor! Newer flooring with bold 5 1/2 inch white baseboards throughout! Big master bedroom, with retreat area! Master bathroom is ready for your updates! Ceiling fans in every bedroom! * Plenty of room for three cars in the garage! Half of the tandem garage is double deep to safely store your classic Chevrolet! * This home is located on a large, 9000 square foot lot, at the end of the cul-de-sac! The street is safe for kids! No through traffic! * And, this home and pool area is separated from Sellers Avenue by an estimated 150 foot buffer, and fences! No neighbors on the east end! Very little noise as you enjoy your backyard and pool! * Easy walk to historic downtown! And, easy access to commuting...just 3 1/2 miles down Balfour to Highway 4!
- Current Status
- Contingent-
- Original Price
- $899,999
- List Price
- $870,000
- On Market Date
- Jul 11, 2025
- Property Type
- Detached
- D/N/S
- Garin Ranch
- Zip Code
- 94513
- MLS ID
- 41104429
- APN
- 0133100172
- Year Built
- 2000
- Stories in Building
- 2
- Possession
- Close Of Escrow, Immediate
- Data Source
- MAXEBRDI
- Origin MLS System
- CONTRA COSTA
Discovery Christian School
Private K-12 Religious, Coed
Students: 12 Distance: 0.4mi
La Paloma High (Continuation) School
Public 9-12 Yr Round
Students: 169 Distance: 0.6mi
Garin Elementary School
Public K-5 Elementary, Yr Round
Students: 653 Distance: 0.6mi
Edna Hill Middle School
Public 6-8 Middle, Yr Round
Students: 976 Distance: 0.7mi
Love For Learning Prep K
Private K
Students: 11 Distance: 1.0mi
Liberty High School
Public 9-12 Secondary, Yr Round
Students: 2708 Distance: 1.0mi
- Bed
- 4
- Bath
- 2.5 (2/1)
- Parking
- 3
- Attached, Garage, Int Access From Garage, Tandem, 24'+ Deep Garage, Garage Faces Front, Garage Door Opener
- SQ FT
- 2,566
- SQ FT Source
- Public Records
- Lot SQ FT
- 9,000.0
- Lot Acres
- 0.21 Acres
- Pool Info
- In Ground, Solar Heat, Outdoor Pool
- Kitchen
- Dishwasher, Double Oven, Gas Range, Oven, Gas Water Heater, Water Softener, Breakfast Bar, Stone Counters, Disposal, Gas Range/Cooktop, Kitchen Island, Oven Built-in, Pantry, Updated Kitchen
- Cooling
- Central Air
- Disclosures
- Fire Hazard Area, Nat Hazard Disclosure, Disclosure Package Avail
- Entry Level
- Exterior Details
- Back Yard, Front Yard, Garden/Play, Landscape Front, Low Maintenance, Yard Space
- Flooring
- Laminate, Carpet
- Foundation
- Fire Place
- Family Room, Gas
- Heating
- Forced Air
- Laundry
- 220 Volt Outlet, Gas Dryer Hookup, Hookups Only, Laundry Room, Inside Room
- Upper Level
- 3 Bedrooms, 2 Baths, Primary Bedrm Suite - 1
- Main Level
- 0.5 Bath, Laundry Facility, Main Entry
- Views
- Mountain(s), Mt Diablo, Pasture
- Possession
- Close Of Escrow, Immediate
- Architectural Style
- Contemporary
- Construction Status
- Existing
- Additional Miscellaneous Features
- Back Yard, Front Yard, Garden/Play, Landscape Front, Low Maintenance, Yard Space
- Location
- Cul-De-Sac, Level, Premium Lot, Back Yard, Borders Government Land, Front Yard, Landscaped, Street Light(s)
- Roof
- Tile
- Water and Sewer
- Public
- Fee
- Unavailable
MLS and other Information regarding properties for sale as shown in Theo have been obtained from various sources such as sellers, public records, agents and other third parties. This information may relate to the condition of the property, permitted or unpermitted uses, zoning, square footage, lot size/acreage or other matters affecting value or desirability. Unless otherwise indicated in writing, neither brokers, agents nor Theo have verified, or will verify, such information. If any such information is important to buyer in determining whether to buy, the price to pay or intended use of the property, buyer is urged to conduct their own investigation with qualified professionals, satisfy themselves with respect to that information, and to rely solely on the results of that investigation.
School data provided by GreatSchools. School service boundaries are intended to be used as reference only. To verify enrollment eligibility for a property, contact the school directly.
