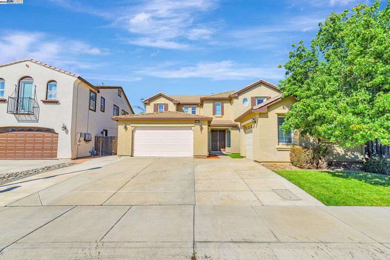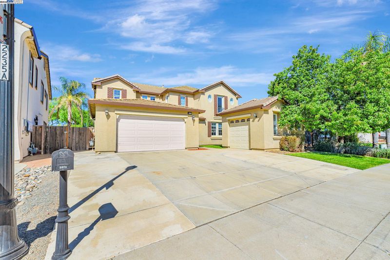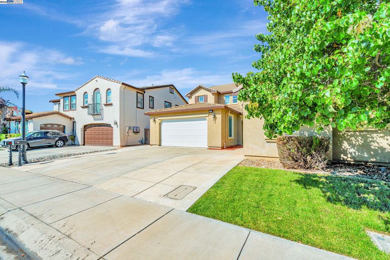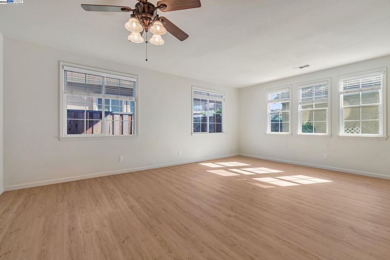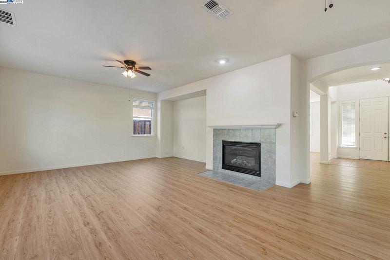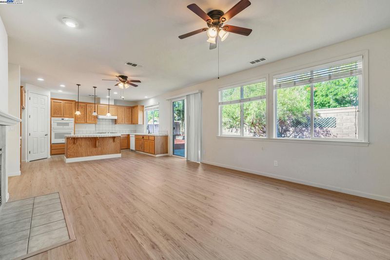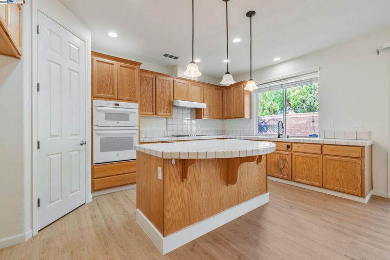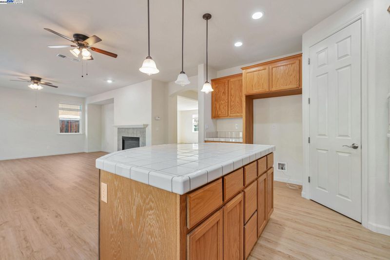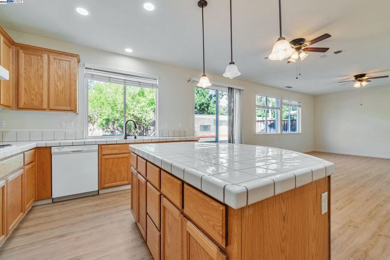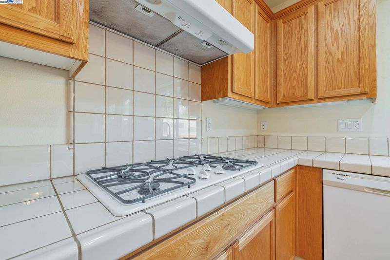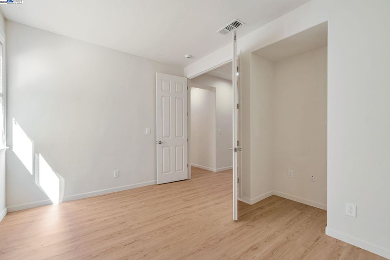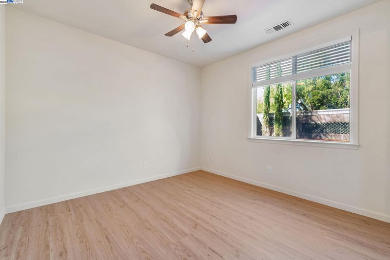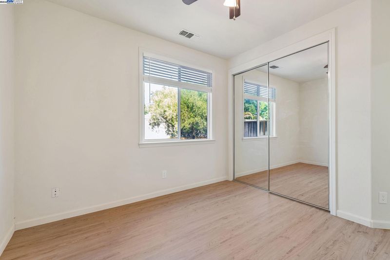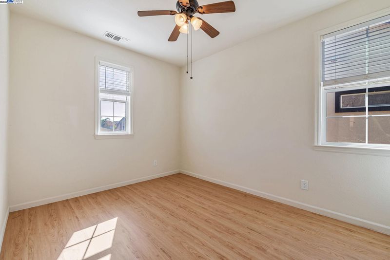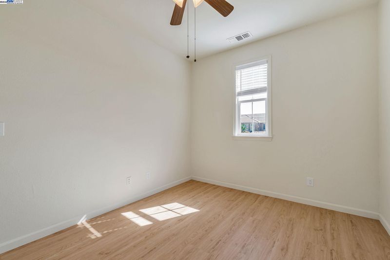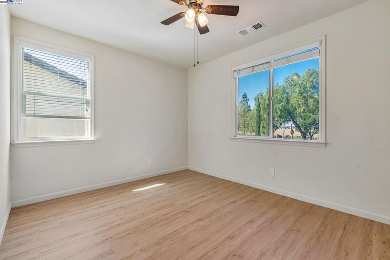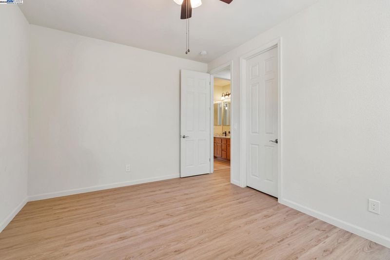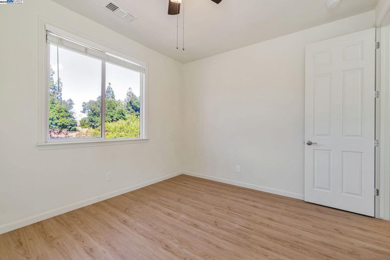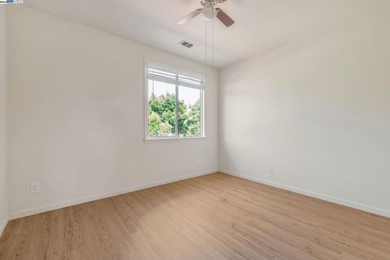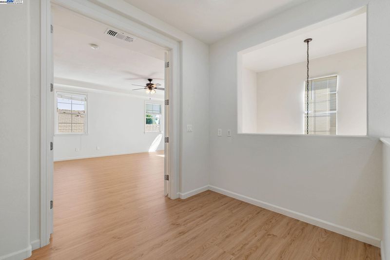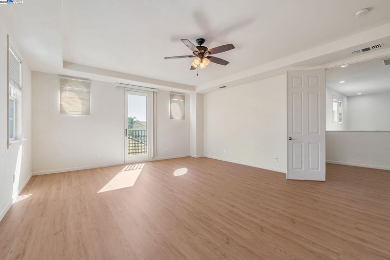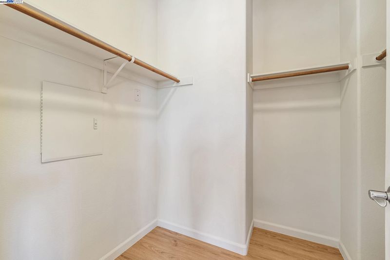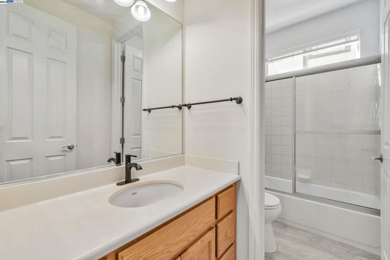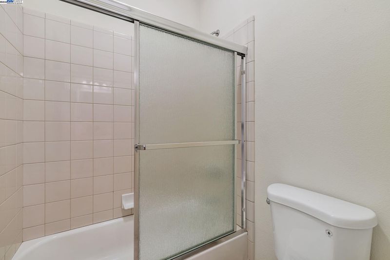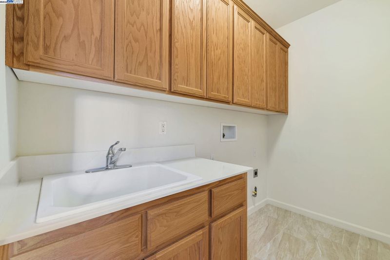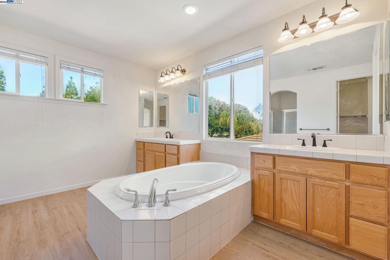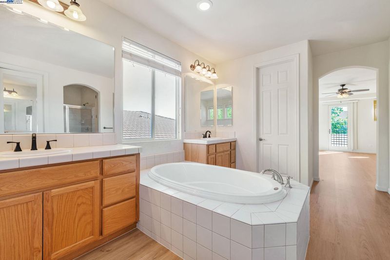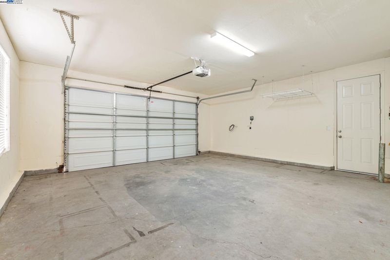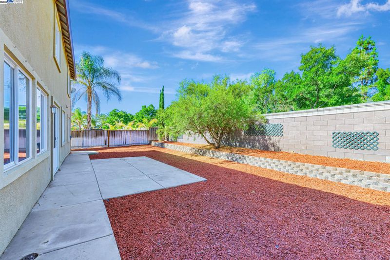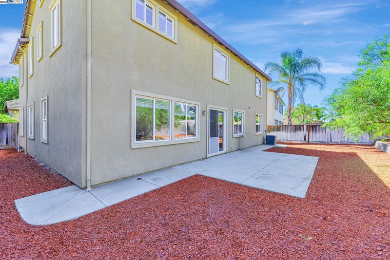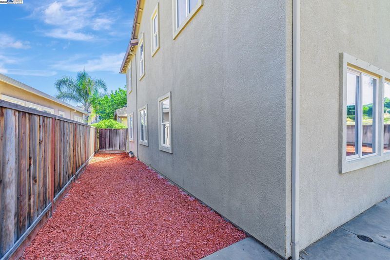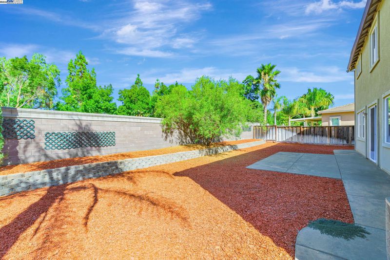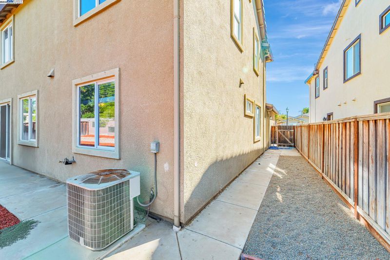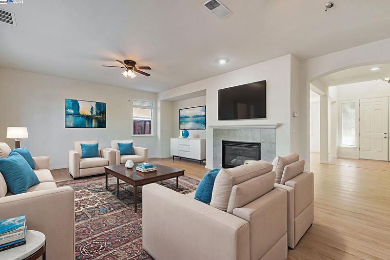
$779,000
3,333
SQ FT
$234
SQ/FT
5675 Arcadia Cir
@ Gold Creek Cir - Discovery Bay, Discovery Bay
- 4 Bed
- 3.5 (3/1) Bath
- 3 Park
- 3,333 sqft
- Discovery Bay
-

-
Sat Aug 16, 1:00 pm - 4:00 pm
This is a MUST SEE!!
Located in the beautiful gated community of The Lakes. This luxurious, move-in ready, large home consists of 4 bedrooms, 3.5 bathrooms and a bonus room with many potentials. Great open floor plan with soaring ceilings throughout and lots of light. 1 bedroom and 1.5 bathrooms on the first floor. In addition to Central A/C there are ceiling fans in all rooms. The detached 3rd car garage could possibly be used for other purposes. The large kitchen consists of a huge island, pantry, gas stove top and new oven/microwave. The cozy Family Room with a gas fireplace and the huge Living Room ideal for entertaining guests. Walk-in closets in all bedrooms with 2 in the large Master Suite. Discovery Bay Community offers boating, golfing & much more. THIS IS A MUST SEE!!
- Current Status
- New
- Original Price
- $779,000
- List Price
- $779,000
- On Market Date
- Aug 7, 2025
- Property Type
- Detached
- D/N/S
- Discovery Bay
- Zip Code
- 94505
- MLS ID
- 41107349
- APN
- Year Built
- 2004
- Stories in Building
- 2
- Possession
- Close Of Escrow
- Data Source
- MAXEBRDI
- Origin MLS System
- BAY EAST
Timber Point Elementary School
Public K-5 Elementary
Students: 488 Distance: 0.8mi
Old River Elementary
Public K-5
Students: 268 Distance: 1.1mi
All God's Children Christian School
Private PK-5 Coed
Students: 142 Distance: 1.7mi
Discovery Bay Elementary School
Public K-5 Elementary, Coed
Students: 418 Distance: 1.9mi
Excelsior Middle School
Public 6-8 Middle
Students: 569 Distance: 3.0mi
Vista Oaks Charter
Charter K-12
Students: 802 Distance: 3.0mi
- Bed
- 4
- Bath
- 3.5 (3/1)
- Parking
- 3
- Attached, Detached, Garage Door Opener
- SQ FT
- 3,333
- SQ FT Source
- Public Records
- Lot SQ FT
- 7,197.0
- Lot Acres
- 0.17 Acres
- Pool Info
- None
- Kitchen
- Dishwasher, Gas Range, Plumbed For Ice Maker, Microwave, Oven, Tile Counters, Disposal, Gas Range/Cooktop, Ice Maker Hookup, Kitchen Island, Oven Built-in, Pantry
- Cooling
- Central Air
- Disclosures
- Disclosure Package Avail
- Entry Level
- Exterior Details
- Back Yard, Front Yard, Side Yard, Sprinklers Automatic, Sprinklers Front, Sprinklers Side
- Flooring
- Concrete, Linoleum, Tile, Vinyl, Carpet
- Foundation
- Fire Place
- Family Room, Gas, Gas Starter
- Heating
- Forced Air
- Laundry
- 220 Volt Outlet, Gas Dryer Hookup, Hookups Only, Laundry Room
- Main Level
- 1 Bedroom, 1.5 Baths, Main Entry
- Possession
- Close Of Escrow
- Architectural Style
- Contemporary
- Construction Status
- Existing
- Additional Miscellaneous Features
- Back Yard, Front Yard, Side Yard, Sprinklers Automatic, Sprinklers Front, Sprinklers Side
- Location
- Level, Rectangular Lot, Sprinklers In Rear
- Roof
- Tile
- Water and Sewer
- Public
- Fee
- $175
MLS and other Information regarding properties for sale as shown in Theo have been obtained from various sources such as sellers, public records, agents and other third parties. This information may relate to the condition of the property, permitted or unpermitted uses, zoning, square footage, lot size/acreage or other matters affecting value or desirability. Unless otherwise indicated in writing, neither brokers, agents nor Theo have verified, or will verify, such information. If any such information is important to buyer in determining whether to buy, the price to pay or intended use of the property, buyer is urged to conduct their own investigation with qualified professionals, satisfy themselves with respect to that information, and to rely solely on the results of that investigation.
School data provided by GreatSchools. School service boundaries are intended to be used as reference only. To verify enrollment eligibility for a property, contact the school directly.
