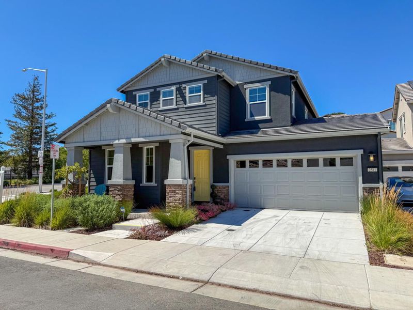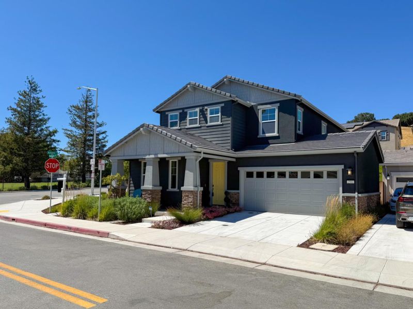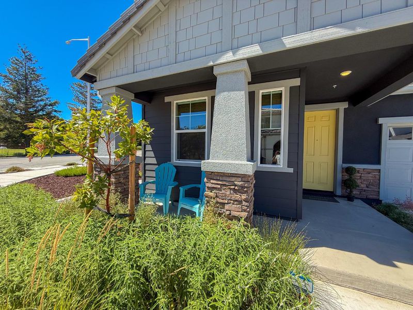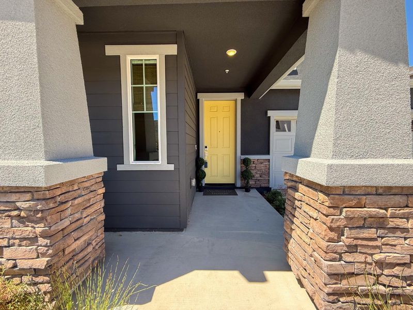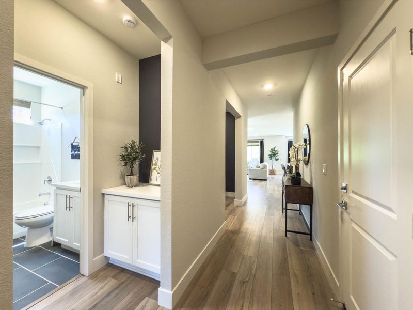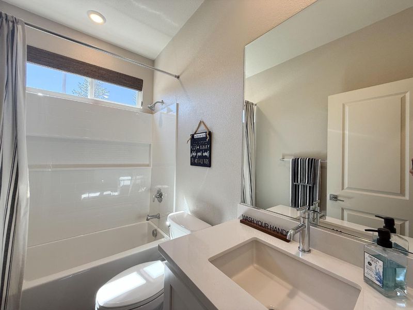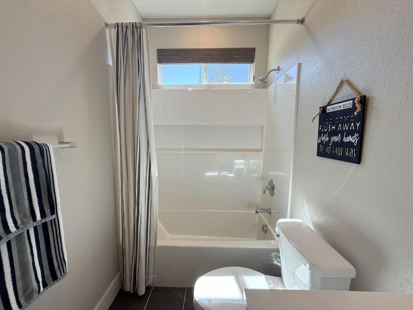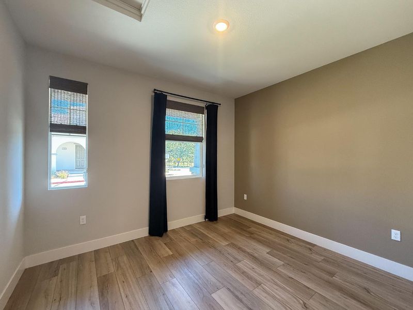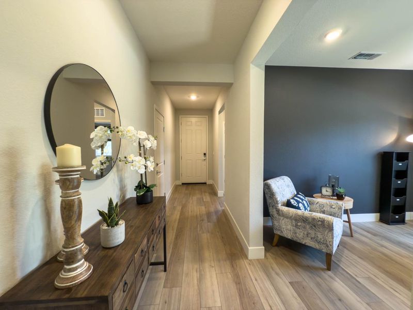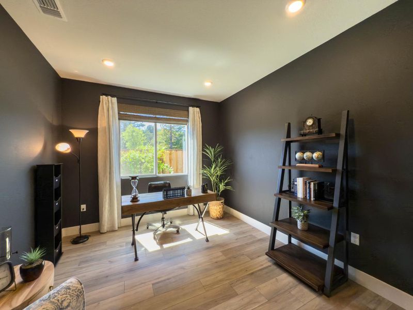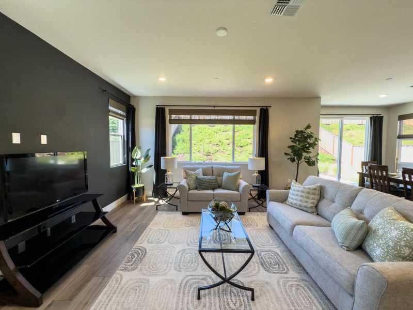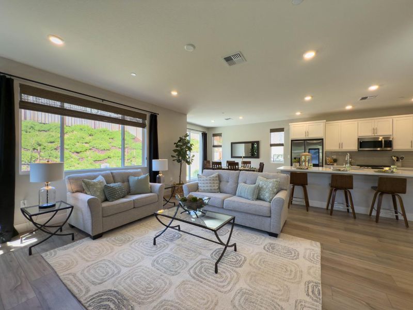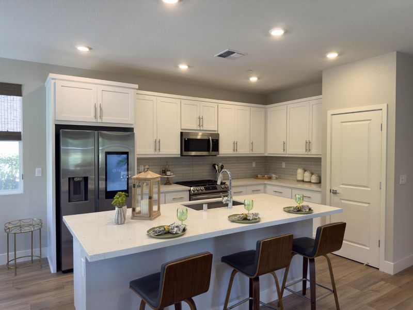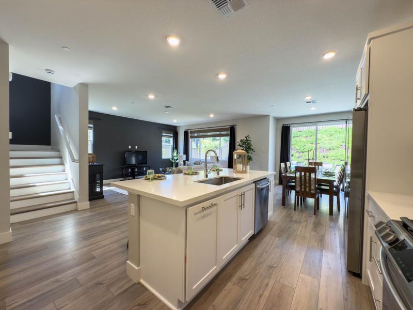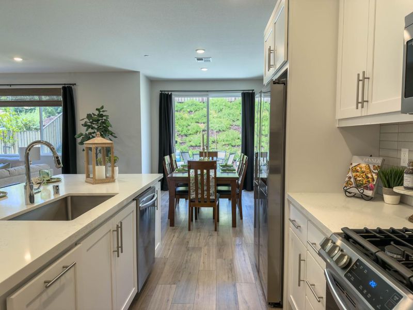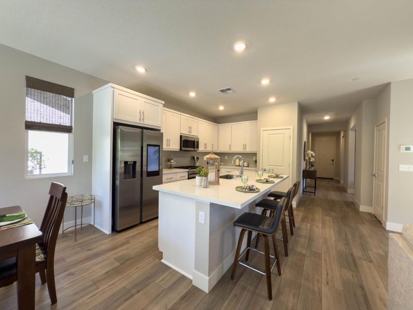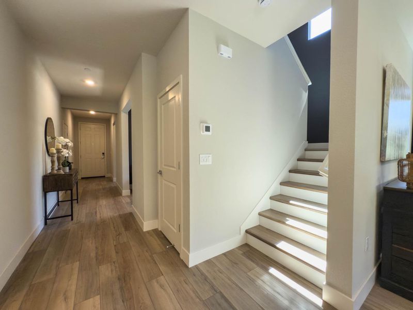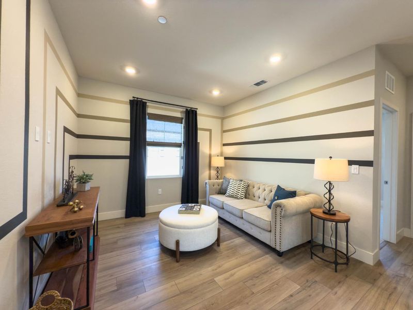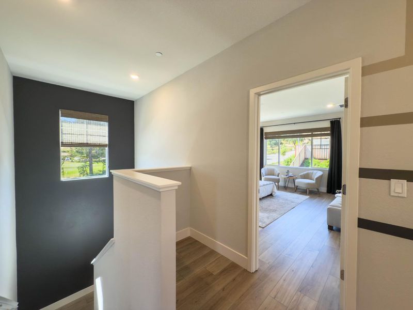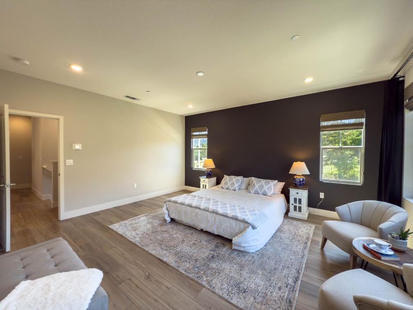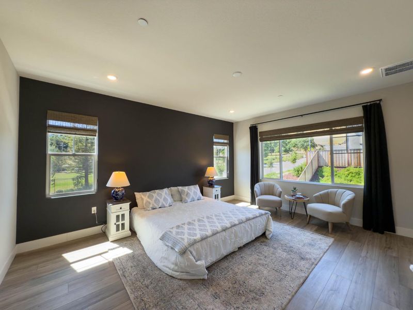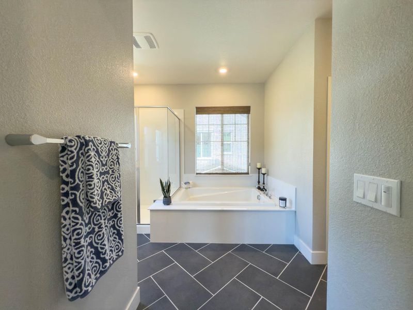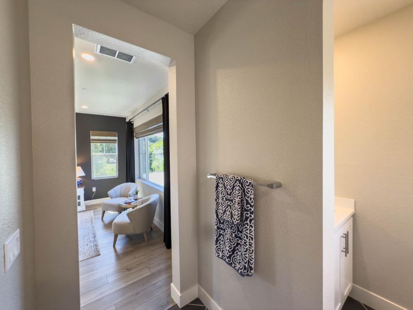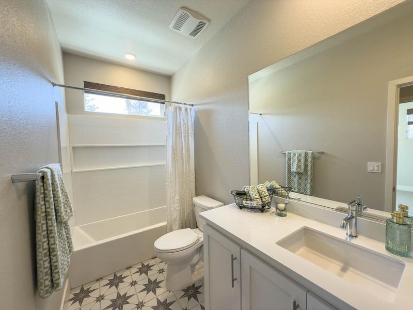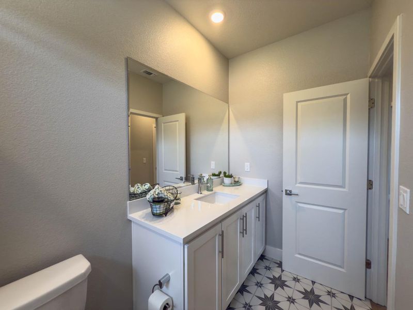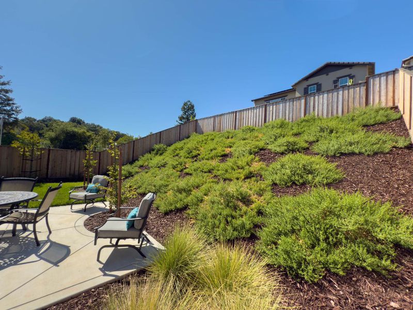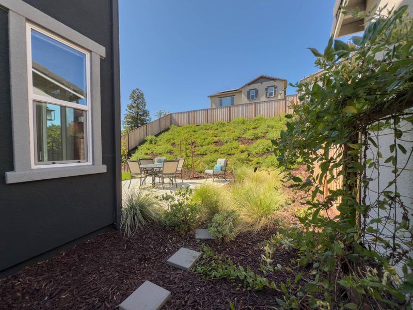
$1,260,000
2,360
SQ FT
$534
SQ/FT
2581 Haybale Street
@ Autumn - 1 - Morgan Hill / Gilroy / San Martin, Gilroy
- 4 Bed
- 3 Bath
- 2 Park
- 2,360 sqft
- GILROY
-

-
Sat Jul 12, 2:00 pm - 4:00 pm
Experience country living in this pristine, nearly-new former Lennar model home completed in 2024. Set on a premier corner lot, with views of the Santa Cruz mountains and local golf course, the home offers an exceptional blend of elegance, comfort, and modern design. Spanning 2,300+ sq. ft., the home features 4 bedrIooms, 3 full baths, a spacious loft, a formal dining room, and upstairs laundry room. The thoughtfully designed layout includes a private downstairs bedroom and adjacent bath, ideal for guests or multi-generational living. A chefs kitchen, richly upgraded, opens to an expansive family roomperfect for both relaxed living and refined entertaining. Enjoy sustainable luxury with a leased solar system and Tesla Powerwall, with the option to purchase for maximum energy benefits. Professionally landscaped grounds and model home high-end finishes throughout ensure a truly turnkey experience. This is a great opportunity to own a designer appointed, nearly-new home in an exclusive settingwhere luxury meets the tranquility of living in the country.
- Days on Market
- 2 days
- Current Status
- Active
- Original Price
- $1,260,000
- List Price
- $1,260,000
- On Market Date
- Jul 10, 2025
- Property Type
- Single Family Home
- Area
- 1 - Morgan Hill / Gilroy / San Martin
- Zip Code
- 95020
- MLS ID
- ML82014171
- APN
- 783-78-005
- Year Built
- 2024
- Stories in Building
- 2
- Possession
- Unavailable
- Data Source
- MLSL
- Origin MLS System
- MLSListings, Inc.
Pacific Point Christian Schools
Private PK-12 Elementary, Religious, Core Knowledge
Students: 370 Distance: 0.9mi
Luigi Aprea Elementary School
Public K-5 Elementary
Students: 628 Distance: 1.2mi
Mt. Madonna High School
Public 9-12 Continuation
Students: 201 Distance: 1.4mi
Rod Kelley Elementary School
Public K-5 Elementary
Students: 756 Distance: 1.6mi
Solorsano Middle School
Public 6-8 Middle
Students: 875 Distance: 1.7mi
El Roble Elementary School
Public K-5 Elementary
Students: 631 Distance: 1.9mi
- Bed
- 4
- Bath
- 3
- Full on Ground Floor
- Parking
- 2
- Attached Garage, Common Parking Area, Off-Street Parking
- SQ FT
- 2,360
- SQ FT Source
- Unavailable
- Lot SQ FT
- 4,861.0
- Lot Acres
- 0.111593 Acres
- Kitchen
- Cooktop - Gas, Countertop - Quartz, Dishwasher, Island with Sink, Microwave, Oven - Electric, Oven Range - Gas, Refrigerator
- Cooling
- Central AC, Multi-Zone
- Dining Room
- Formal Dining Room
- Disclosures
- Natural Hazard Disclosure
- Family Room
- Separate Family Room
- Flooring
- Tile, Vinyl / Linoleum
- Foundation
- Concrete Slab
- Heating
- Central Forced Air, Heating - 2+ Zones
- Laundry
- Upper Floor
- Views
- Golf Course, Mountains
- * Fee
- $272
- Name
- Cadence Community Association
- Phone
- 800 232-7517
- *Fee includes
- Insurance - Common Area and Maintenance - Common Area
MLS and other Information regarding properties for sale as shown in Theo have been obtained from various sources such as sellers, public records, agents and other third parties. This information may relate to the condition of the property, permitted or unpermitted uses, zoning, square footage, lot size/acreage or other matters affecting value or desirability. Unless otherwise indicated in writing, neither brokers, agents nor Theo have verified, or will verify, such information. If any such information is important to buyer in determining whether to buy, the price to pay or intended use of the property, buyer is urged to conduct their own investigation with qualified professionals, satisfy themselves with respect to that information, and to rely solely on the results of that investigation.
School data provided by GreatSchools. School service boundaries are intended to be used as reference only. To verify enrollment eligibility for a property, contact the school directly.
