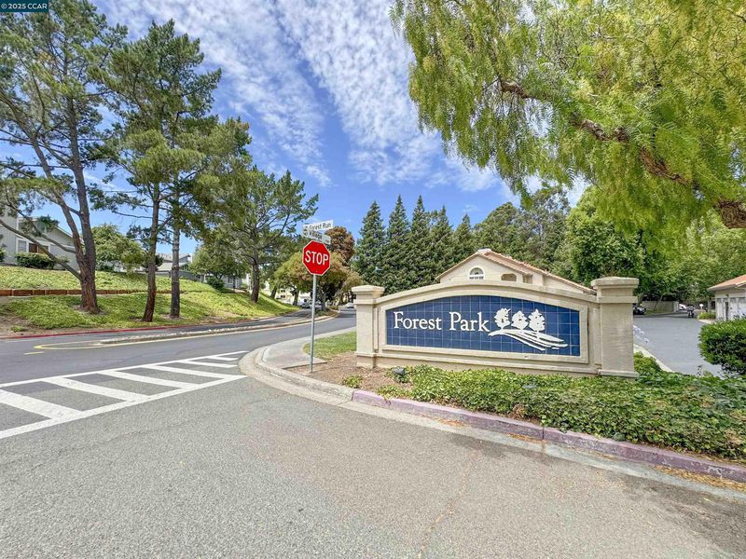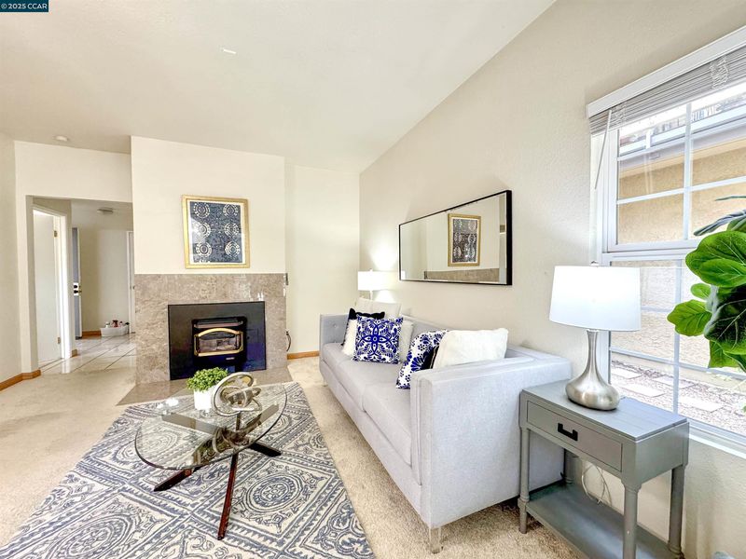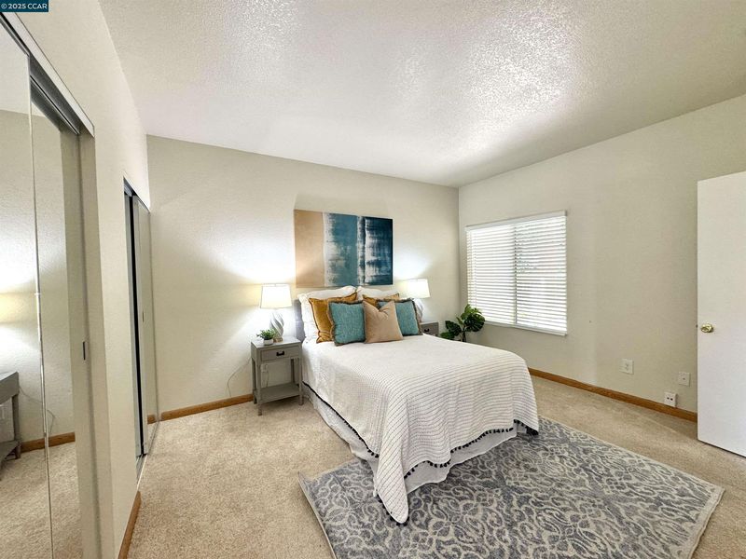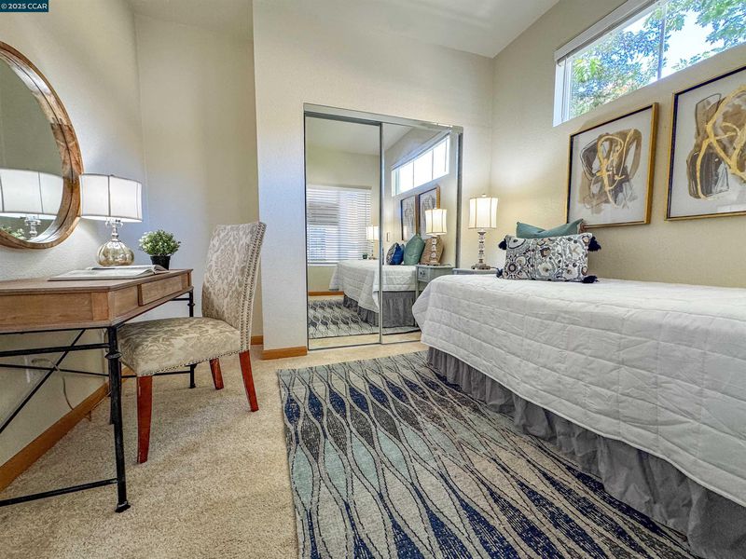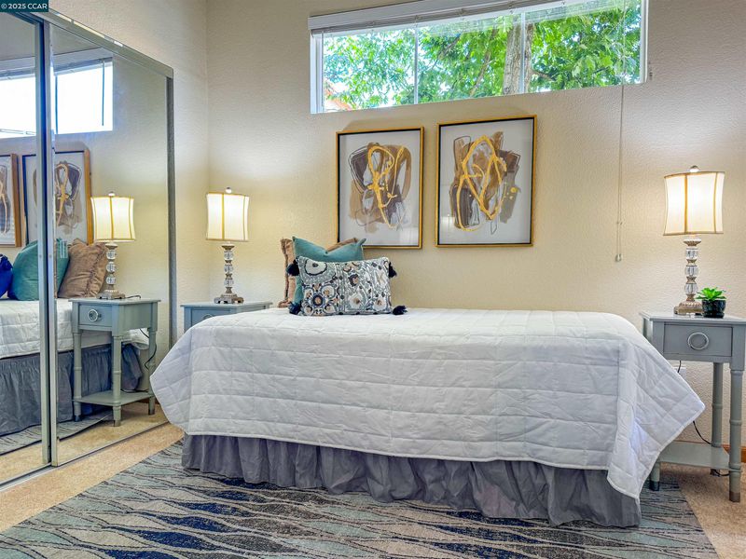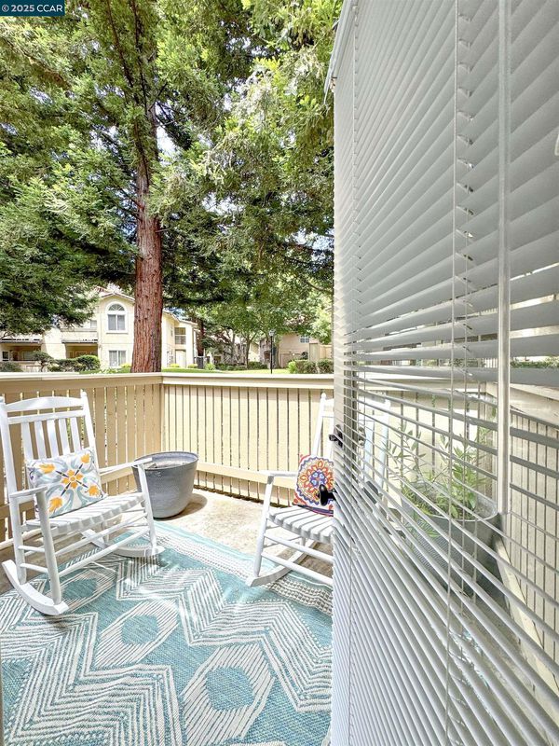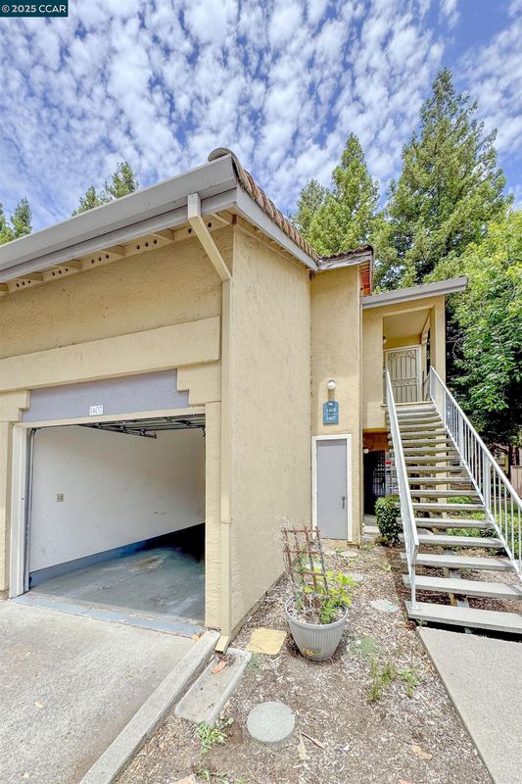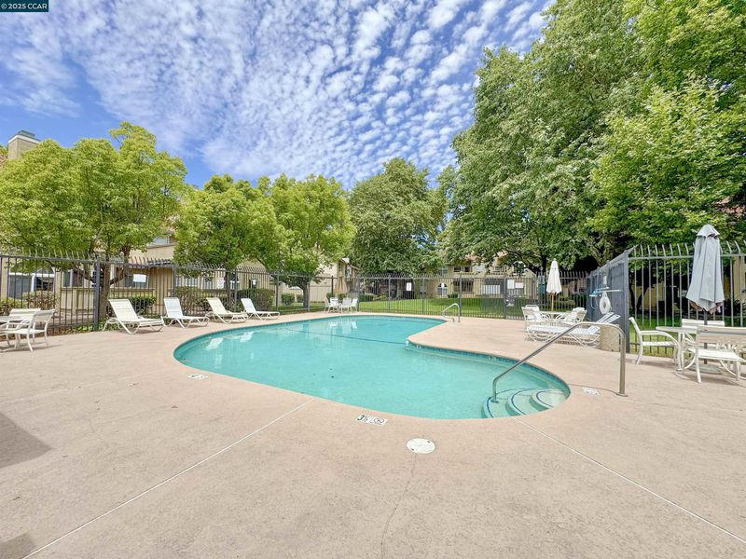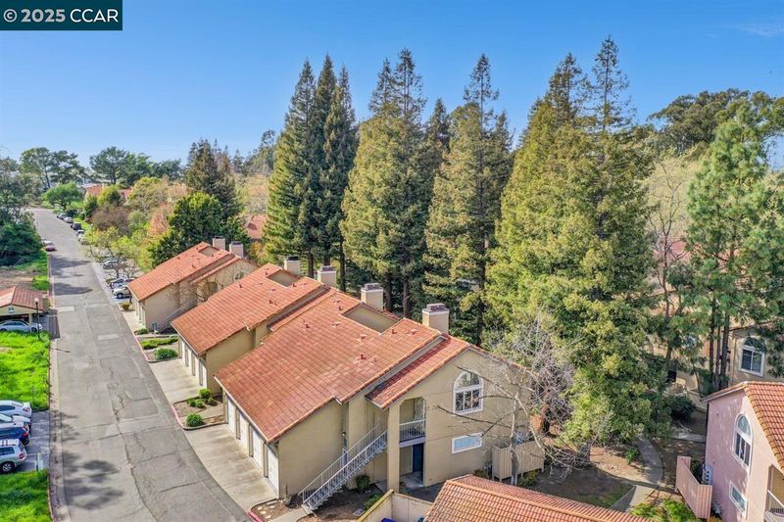
$369,999
778
SQ FT
$476
SQ/FT
1407 Forest Run
@ Village Parkway - Forest Run, Hercules
- 2 Bed
- 1 Bath
- 1 Park
- 778 sqft
- Hercules
-

Welcome to Forest Run, a well-maintained condo community in the vibrant city of Hercules. This efficient single-story unit features a no-step entry, updated kitchen with Silestone countertops and modern cabinetry, full appliance package, tile entryway, fireplace, carpet, window treatments, air conditioning, and a semi-attached garage. Enjoy the peaceful, private patio—perfect for relaxing or entertaining. The community offers a swimming pool, club house, scenic walking, biking, and jogging trails, and is pet-friendly. HOA dues are $510/month and cover water, trash removal, sewer, exterior maintenance! Conveniently located near great retail including Safeway, Peet’s Coffee, Starbucks, Chase Bank, and Home Depot. Easy access to Highways 80 and 4, plus nearby BART parking and direct Lynx bus service to San Francisco’s Transbay Terminal. You're just minutes from Hercules’ waterfront and its cozy eateries along the San Pablo Bay. Don’t miss this opportunity—and yes, you could be enjoying your new home this summer.
- Current Status
- New
- Original Price
- $369,999
- List Price
- $369,999
- On Market Date
- Jul 4, 2025
- Property Type
- Condominium
- D/N/S
- Forest Run
- Zip Code
- 94547
- MLS ID
- 41103642
- APN
- 404430099
- Year Built
- 1988
- Stories in Building
- 1
- Possession
- Close Of Escrow
- Data Source
- MAXEBRDI
- Origin MLS System
- CONTRA COSTA
Ohlone Elementary School
Public K-5 Elementary
Students: 450 Distance: 0.3mi
Collins Elementary School
Public K-6 Elementary
Students: 305 Distance: 0.9mi
St. Joseph Elementary School
Private K-8 Elementary, Religious, Coed
Students: 270 Distance: 1.0mi
Lupine Hills Elementary School
Public K-5 Elementary
Students: 419 Distance: 1.2mi
Rodeo Hills Elementary School
Public K-5 Elementary
Students: 654 Distance: 1.4mi
St. Patrick School
Private PK-8 Elementary, Religious, Coed
Students: 387 Distance: 1.4mi
- Bed
- 2
- Bath
- 1
- Parking
- 1
- Garage Faces Front
- SQ FT
- 778
- SQ FT Source
- Public Records
- Pool Info
- Pool/Spa Combo, Community
- Kitchen
- Dishwasher, Plumbed For Ice Maker, Free-Standing Range, Refrigerator, Self Cleaning Oven, Dryer, Washer, Gas Water Heater, Counter - Solid Surface, Disposal, Ice Maker Hookup, Range/Oven Free Standing, Self-Cleaning Oven, Updated Kitchen
- Cooling
- Central Air
- Disclosures
- Nat Hazard Disclosure, HOA Rental Restrictions, Restaurant Nearby
- Entry Level
- Exterior Details
- Private Entrance
- Flooring
- Tile, Carpet
- Foundation
- Fire Place
- Living Room, Pellet Stove
- Heating
- Natural Gas, Central
- Laundry
- Laundry Closet, Washer/Dryer Stacked Incl
- Main Level
- 2 Bedrooms, 1 Bath, Laundry Facility, No Steps to Entry, Main Entry
- Possession
- Close Of Escrow
- Architectural Style
- Contemporary
- Construction Status
- Existing
- Additional Miscellaneous Features
- Private Entrance
- Location
- Premium Lot
- Roof
- Tile
- Water and Sewer
- Public
- Fee
- $510
MLS and other Information regarding properties for sale as shown in Theo have been obtained from various sources such as sellers, public records, agents and other third parties. This information may relate to the condition of the property, permitted or unpermitted uses, zoning, square footage, lot size/acreage or other matters affecting value or desirability. Unless otherwise indicated in writing, neither brokers, agents nor Theo have verified, or will verify, such information. If any such information is important to buyer in determining whether to buy, the price to pay or intended use of the property, buyer is urged to conduct their own investigation with qualified professionals, satisfy themselves with respect to that information, and to rely solely on the results of that investigation.
School data provided by GreatSchools. School service boundaries are intended to be used as reference only. To verify enrollment eligibility for a property, contact the school directly.
