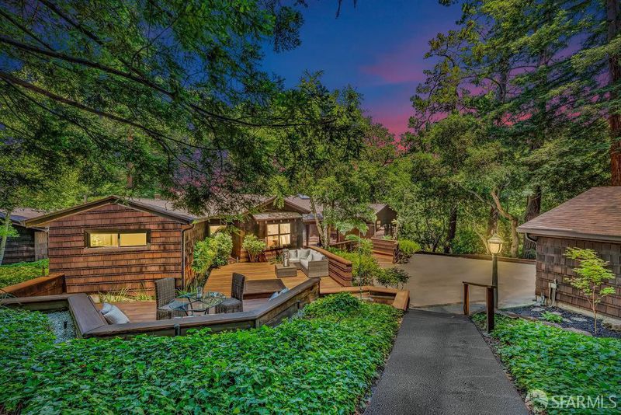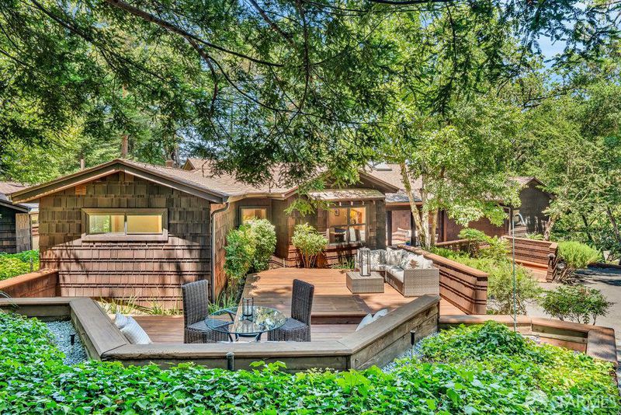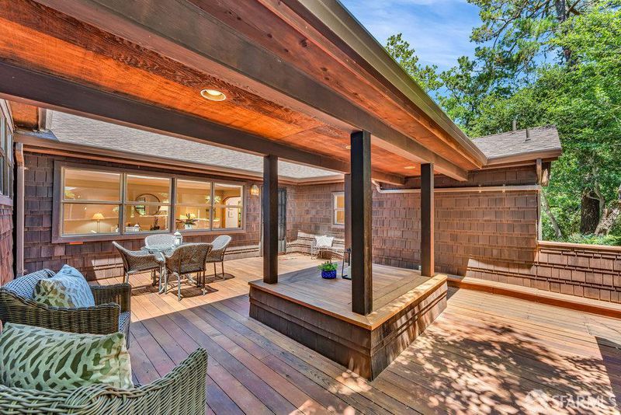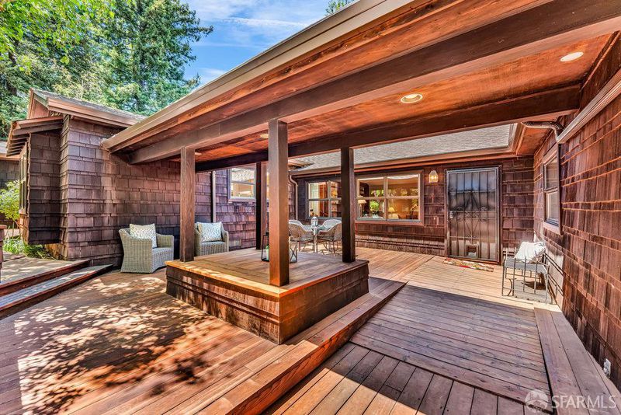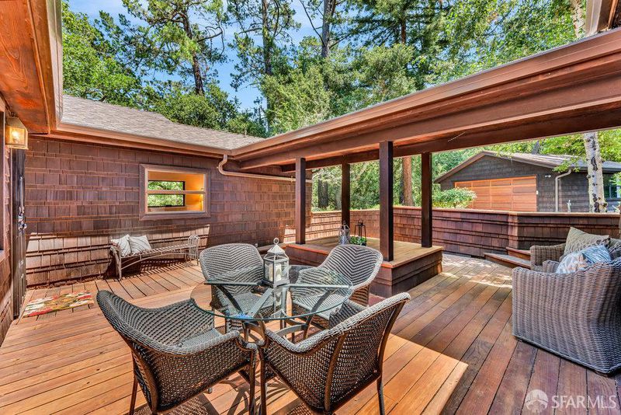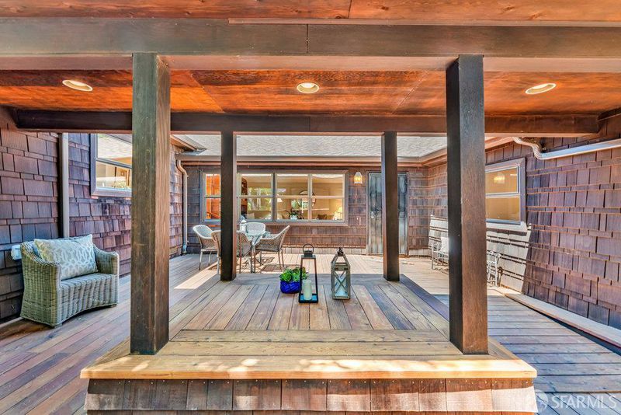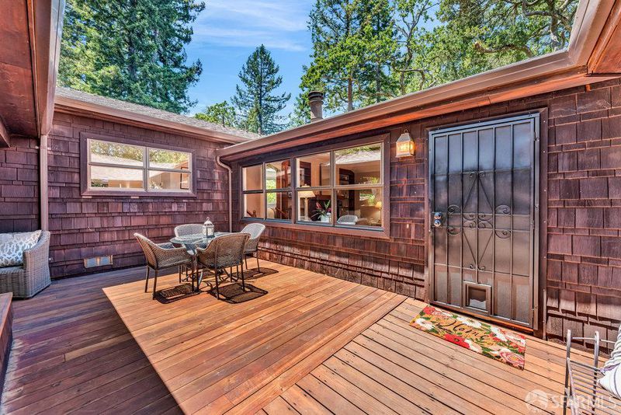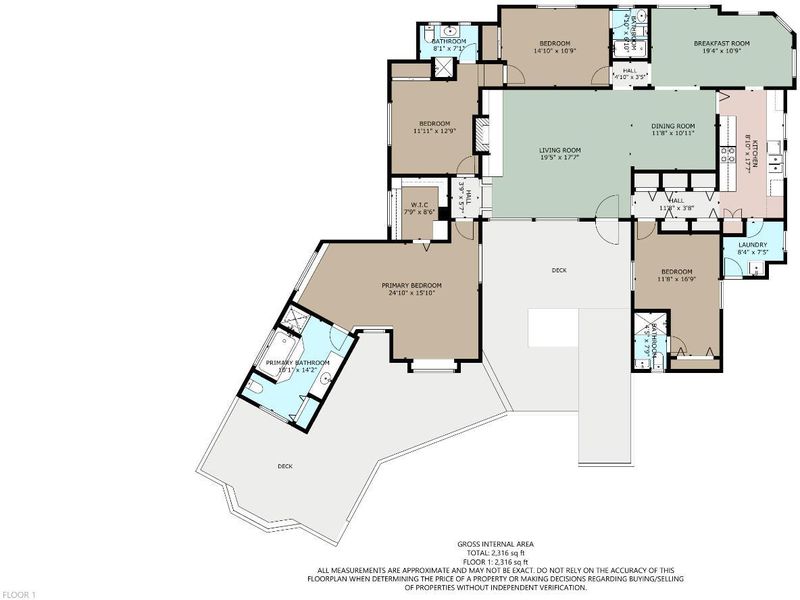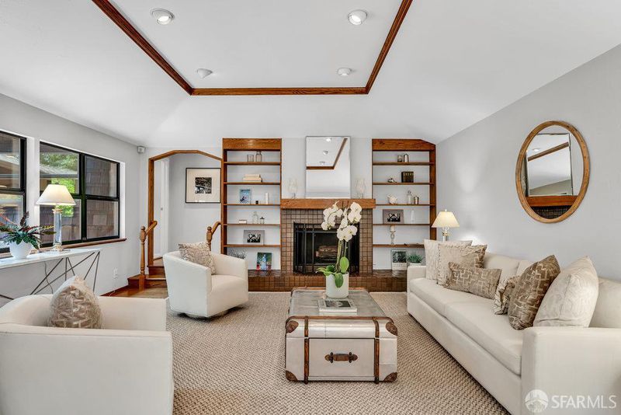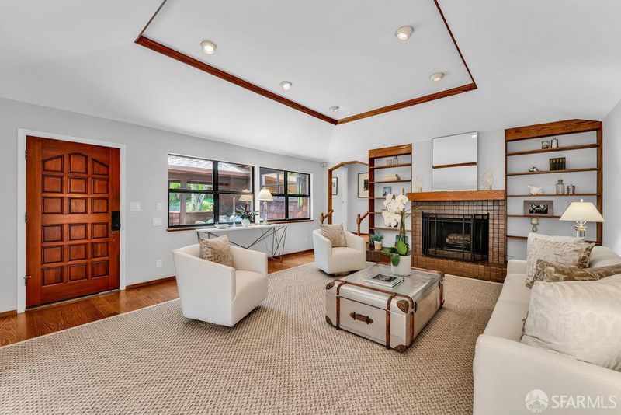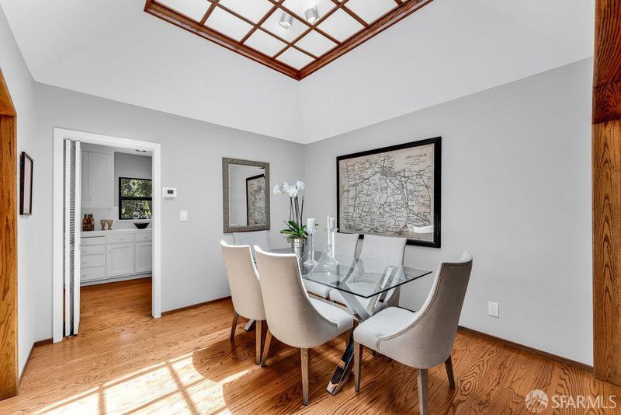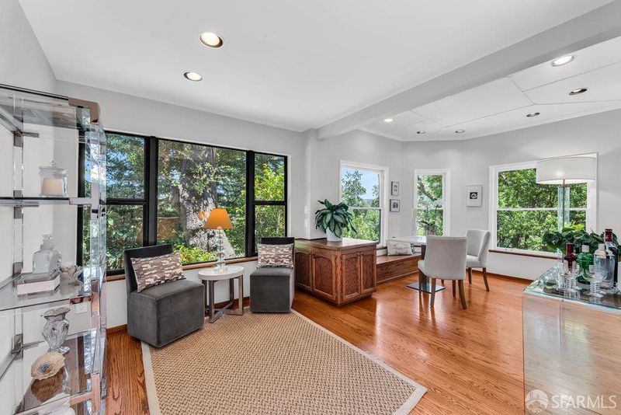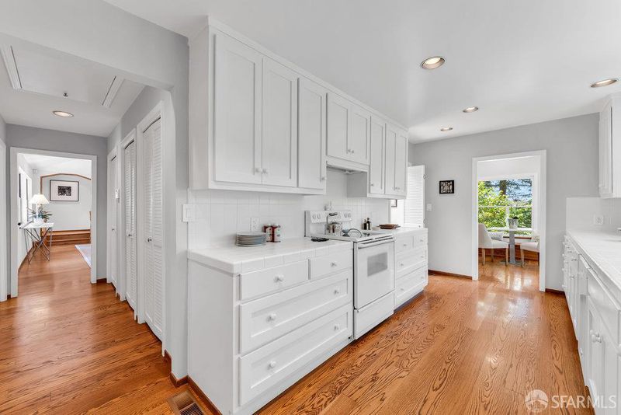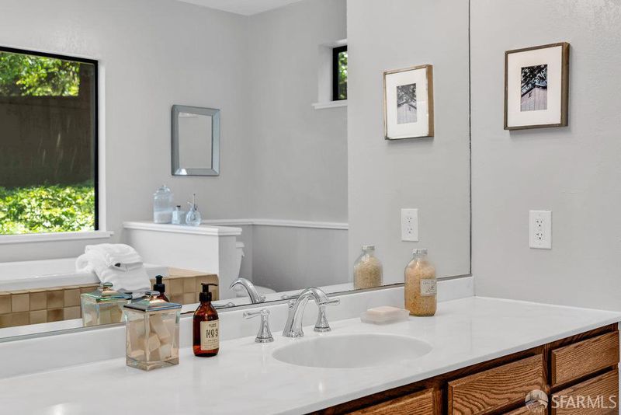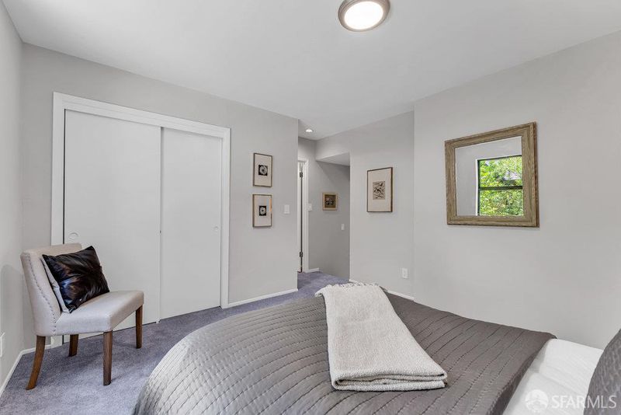
$1,398,000
2,957
SQ FT
$473
SQ/FT
35 Ardilla Rd
@ Camino Pablo - 5300 - Orinda, Orinda
- 4 Bed
- 4 Bath
- 7 Park
- 2,957 sqft
- Orinda
-

-
Sun Jul 13, 1:00 pm - 4:00 pm
Spacious single-level 4BD/4BA 1920s brown-shingle on a lush 0.42-acre wooded lot in coveted West Orinda. Approx. 2,957 SF of well-designed living space, set back from the street and surrounded by mature oaks, redwoods & garden paths. A tranquil retreat w/4 ensuite BDs, combining vintage charm & functionality. Formal entry opens to vaulted formal living room w/fireplace, built-ins & large picture windows. Adjacent FDR, skylit breakfast room, and bright galley kitchen w/ample counter space, white cabinetry, and adjoining pantry + laundry room. Private primary suite at rear features natural light, sitting areas, WIC, and spacious en-suite BA w/soaking tub, separate shower & garden views. 3 add'l ensuite BDs offer flexibility for guests, family, or office. Extras incl. fresh paint, new carpet, HW floors, skylights, and 2 detached garages ideal for parking, workshop storage, or possible ADU (buyers to verify). Multiple decks/patios for al fresco dining & entertaining, plus landscaped gardens for play, pets, or gardening. Cls to downtown, top-rated schools, hiking trails, parks, Orinda CC, BART & Hwy 24. Great opp. to update & personalize in one of Orinda's great neighborhoods!
Spacious single-level 4BD/4BA 1920s brown-shingle on a lush 0.42-acre wooded lot in coveted West Orinda. Approx. 2,957 SF of well-designed living space, set back from the street and surrounded by mature oaks, redwoods & garden paths. A tranquil retreat w/4 ensuite BDs, combining vintage charm & functionality. Formal entry opens to vaulted formal living room w/fireplace, built-ins & large picture windows. Adjacent formal dining room, skylit breakfast room, and bright galley kitchen w/ample counter space, white cabinetry, and adjoining pantry + laundry room. Private primary suite at rear features natural light, sitting areas, WIC, and spacious en-suite BA w/soaking tub, separate shower & garden views. 3 add'l ensuite BDs offer flexibility for guests, family, or office. Extras incl. fresh paint, new carpet, HW floors, skylights, and 2 detached garages ideal for parking, workshop storage, or possible ADU (buyers to verify). Multiple decks/patios for al fresco dining & entertaining, plus landscaped gardens for play, pets, or gardening. Close to downtown Orinda, top-rated schools, hiking trails, parks, Orinda CC, BART & Hwy 24. Great opportunity to update & personalize in one of Orinda's most desirable neighborhoods!
- Days on Market
- 3 days
- Current Status
- Active
- Original Price
- $1,398,000
- List Price
- $1,398,000
- On Market Date
- Jul 10, 2025
- Property Type
- Single Family Residence
- District
- 5300 - Orinda
- Zip Code
- 94563
- MLS ID
- 425055380
- APN
- 264-150-026-5
- Year Built
- 1925
- Stories in Building
- 0
- Possession
- Close Of Escrow
- Data Source
- SFAR
- Origin MLS System
Holden High School
Private 9-12 Secondary, Nonprofit
Students: 34 Distance: 0.6mi
Wagner Ranch Elementary School
Public K-5 Elementary
Students: 416 Distance: 0.8mi
Orinda Academy
Private 7-12 Secondary, Coed
Students: 90 Distance: 1.0mi
Sleepy Hollow Elementary School
Public K-5 Elementary
Students: 339 Distance: 1.3mi
Glorietta Elementary School
Public K-5 Elementary
Students: 462 Distance: 2.3mi
Bentley Upper
Private 9-12 Nonprofit
Students: 323 Distance: 2.7mi
- Bed
- 4
- Bath
- 4
- Shower Stall(s)
- Parking
- 7
- Detached
- SQ FT
- 2,957
- SQ FT Source
- Unavailable
- Lot SQ FT
- 17,500.0
- Lot Acres
- 0.4017 Acres
- Kitchen
- Pantry Closet, Tile Counter
- Dining Room
- Formal Area
- Living Room
- Cathedral/Vaulted, Deck Attached
- Flooring
- Carpet, Tile, Wood
- Foundation
- Concrete Perimeter
- Fire Place
- Living Room
- Heating
- Central
- Laundry
- Hookups Only, Inside Room
- Main Level
- Bedroom(s), Dining Room, Full Bath(s), Kitchen, Living Room, Primary Bedroom, Street Entrance
- Views
- Forest
- Possession
- Close Of Escrow
- Basement
- Partial
- Architectural Style
- Craftsman
- Special Listing Conditions
- Trust
- Fee
- $0
MLS and other Information regarding properties for sale as shown in Theo have been obtained from various sources such as sellers, public records, agents and other third parties. This information may relate to the condition of the property, permitted or unpermitted uses, zoning, square footage, lot size/acreage or other matters affecting value or desirability. Unless otherwise indicated in writing, neither brokers, agents nor Theo have verified, or will verify, such information. If any such information is important to buyer in determining whether to buy, the price to pay or intended use of the property, buyer is urged to conduct their own investigation with qualified professionals, satisfy themselves with respect to that information, and to rely solely on the results of that investigation.
School data provided by GreatSchools. School service boundaries are intended to be used as reference only. To verify enrollment eligibility for a property, contact the school directly.
