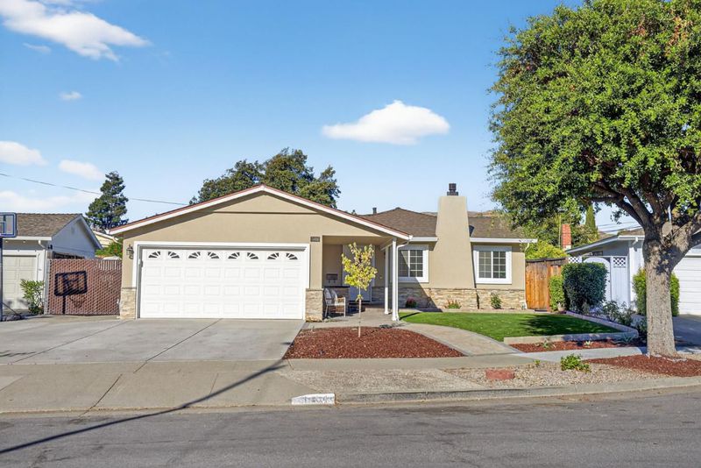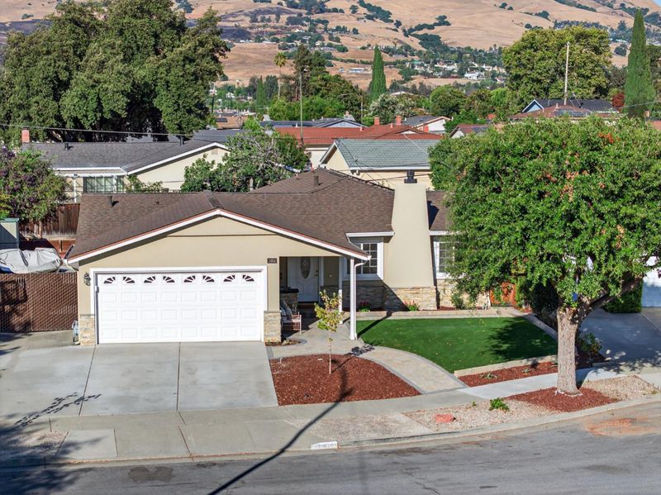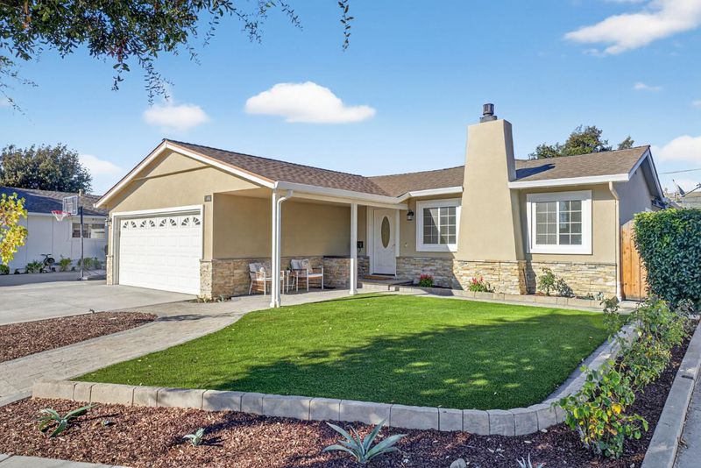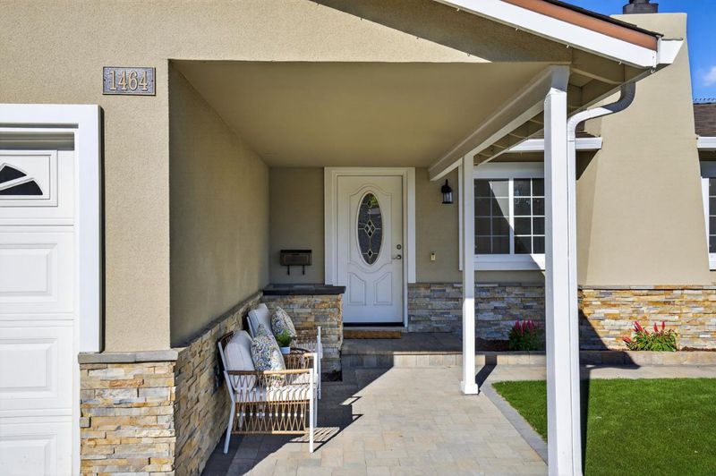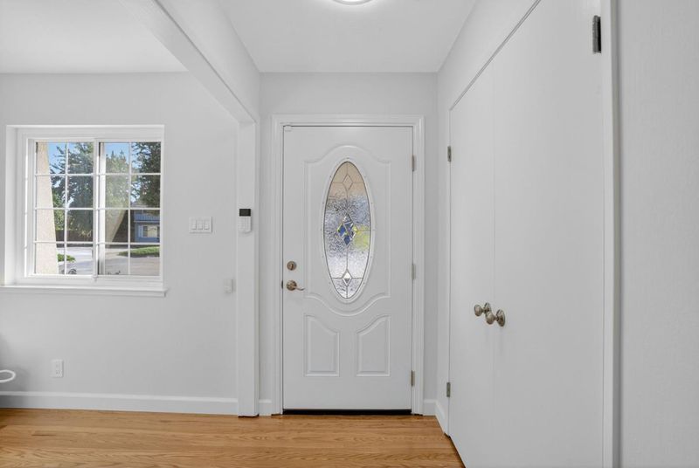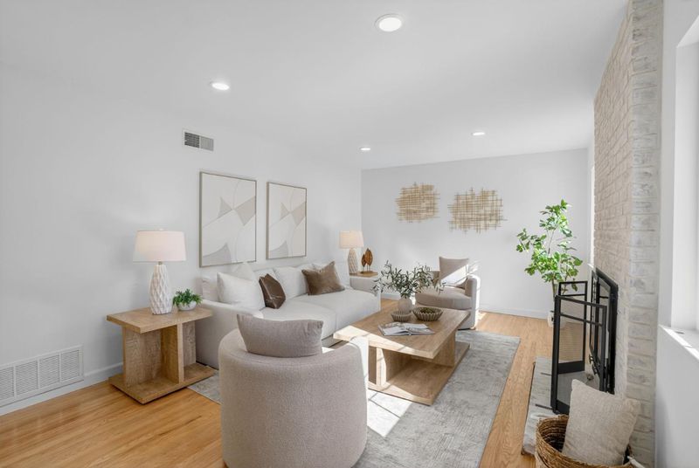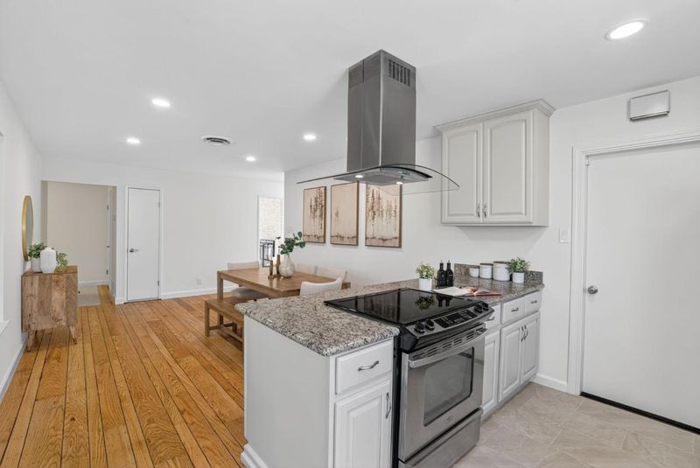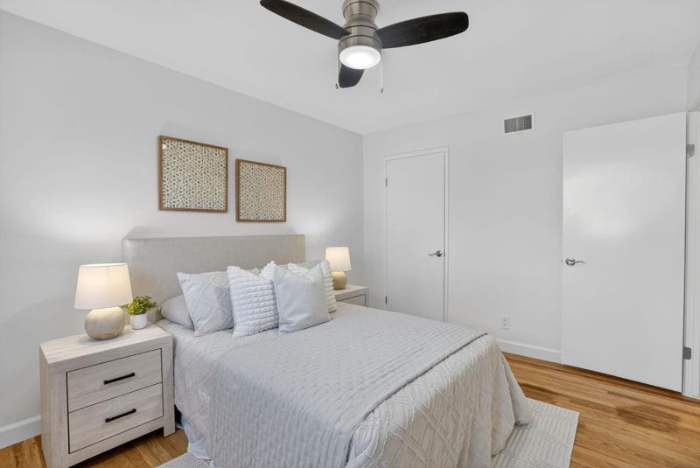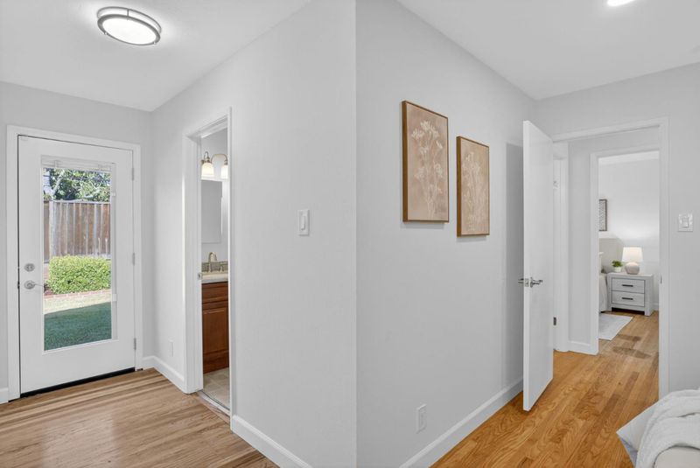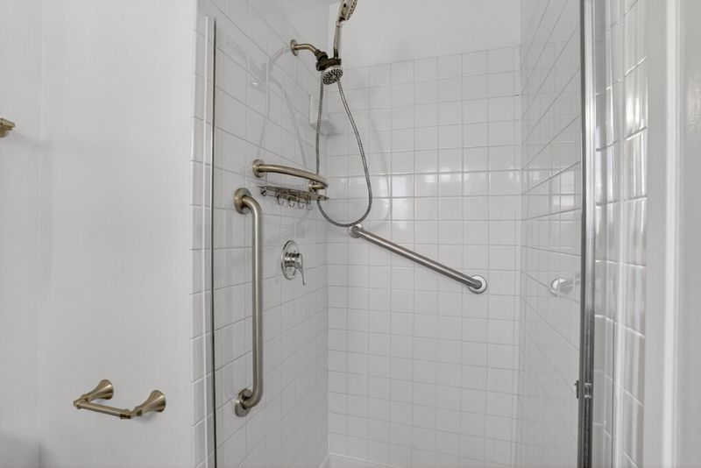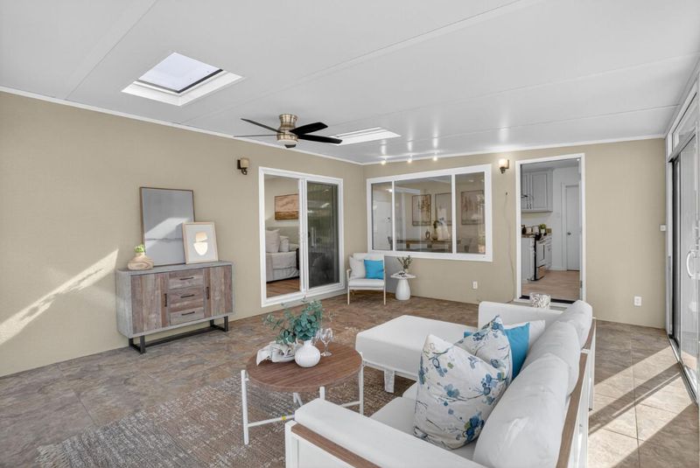
$1,449,000
1,260
SQ FT
$1,150
SQ/FT
1464 Lucena Court
@ Lucena Dr - 5 - Berryessa, San Jose
- 3 Bed
- 2 Bath
- 2 Park
- 1,260 sqft
- SAN JOSE
-

Welcome to 1464 Lucena Court, a 3-bedroom, 2-bathroom home situated on a quiet cul-de-sac! Offering 1,260 square feet of updated living space, this bright and open-concept home has been meticulously updated throughout. The gourmet kitchen is the perfect spot for entertaining and has been thoughtfully remodeled, featuring granite countertops, recessed lighting and stainless steel appliances. Enjoy the spacious sunroom that is ready for you to enjoy your morning coffee or to relax with family and friends. The double-pane windows, forced air heating and air conditioning guarantee comfort year-round. Don't miss the expansive backyard that has room for a boat or RV! The 2 car garage has newer built ins that are perfect for storage and organization! Situated just moments from Cataldi Park, local restaurants, shops and the Great Mall! Close to VTA, BART and major highways 680, 880, and 101, making it an easy and quick Silicon Valley commute! A must see home!
- Days on Market
- 0 days
- Current Status
- Active
- Original Price
- $1,449,000
- List Price
- $1,449,000
- On Market Date
- Aug 14, 2025
- Property Type
- Single Family Home
- Area
- 5 - Berryessa
- Zip Code
- 95132
- MLS ID
- ML82018150
- APN
- 589-14-008
- Year Built
- 1966
- Stories in Building
- 1
- Possession
- Unavailable
- Data Source
- MLSL
- Origin MLS System
- MLSListings, Inc.
Berryessa Academy
Private K-12
Students: NA Distance: 0.2mi
Cherrywood Elementary School
Public PK-5 Elementary
Students: 425 Distance: 0.3mi
Ruskin Elementary School
Public K-5 Elementary
Students: 568 Distance: 0.5mi
Sierramont Middle School
Public 6-8 Middle
Students: 930 Distance: 0.6mi
St. Victor School
Private K-8 Elementary, Religious, Nonprofit
Students: 240 Distance: 0.7mi
Morrill Middle School
Public 6-8 Middle
Students: 633 Distance: 0.8mi
- Bed
- 3
- Bath
- 2
- Primary - Stall Shower(s), Updated Bath
- Parking
- 2
- Attached Garage, Room for Oversized Vehicle
- SQ FT
- 1,260
- SQ FT Source
- Unavailable
- Lot SQ FT
- 6,000.0
- Lot Acres
- 0.137741 Acres
- Kitchen
- Cooktop - Electric, Countertop - Granite, Dishwasher, Garbage Disposal, Oven Range, Refrigerator
- Cooling
- Central AC
- Dining Room
- Dining Area, Eat in Kitchen
- Disclosures
- Natural Hazard Disclosure
- Family Room
- No Family Room
- Flooring
- Tile, Vinyl / Linoleum, Wood
- Foundation
- Concrete Perimeter and Slab
- Fire Place
- Living Room
- Heating
- Central Forced Air
- Laundry
- In Garage, Washer / Dryer
- Views
- Court
- Fee
- Unavailable
MLS and other Information regarding properties for sale as shown in Theo have been obtained from various sources such as sellers, public records, agents and other third parties. This information may relate to the condition of the property, permitted or unpermitted uses, zoning, square footage, lot size/acreage or other matters affecting value or desirability. Unless otherwise indicated in writing, neither brokers, agents nor Theo have verified, or will verify, such information. If any such information is important to buyer in determining whether to buy, the price to pay or intended use of the property, buyer is urged to conduct their own investigation with qualified professionals, satisfy themselves with respect to that information, and to rely solely on the results of that investigation.
School data provided by GreatSchools. School service boundaries are intended to be used as reference only. To verify enrollment eligibility for a property, contact the school directly.
