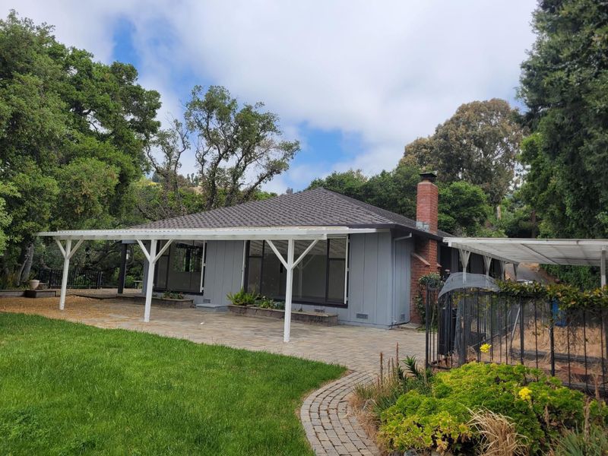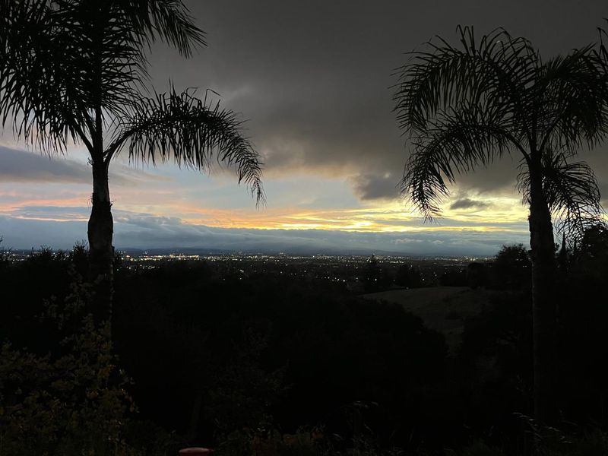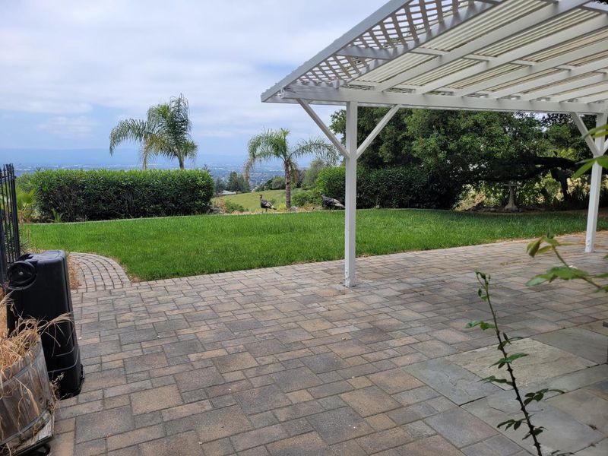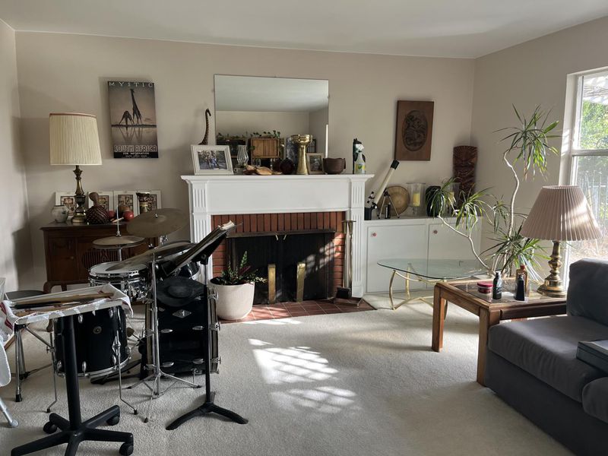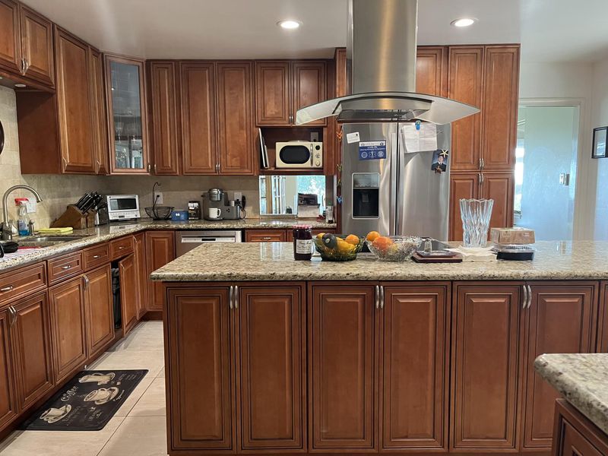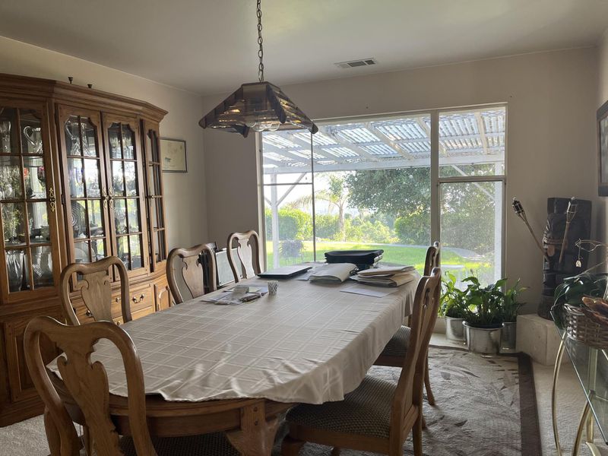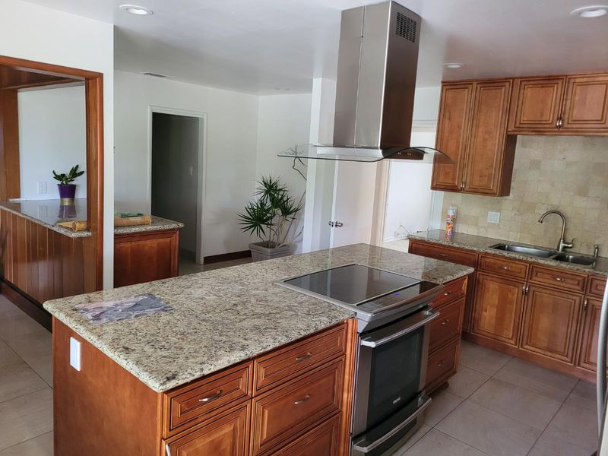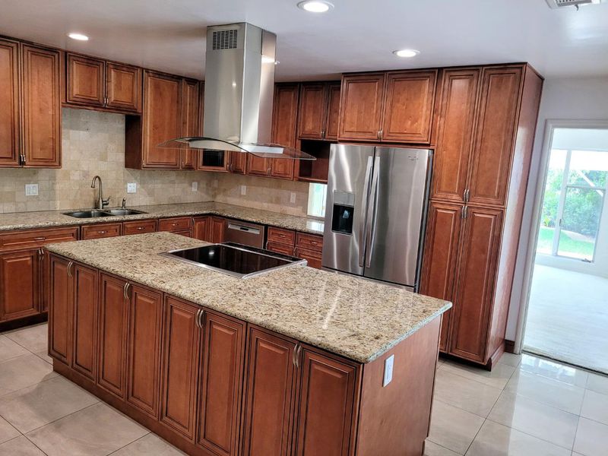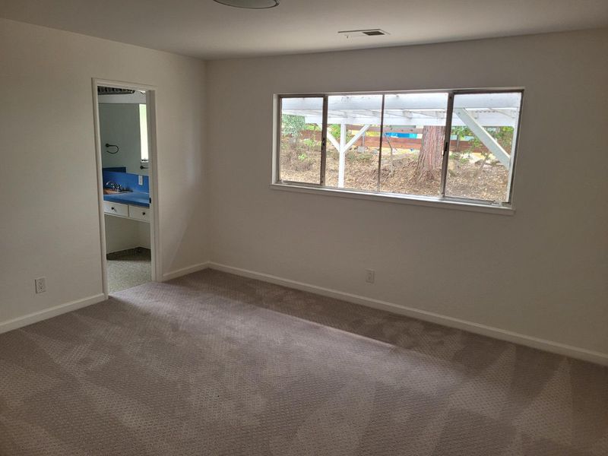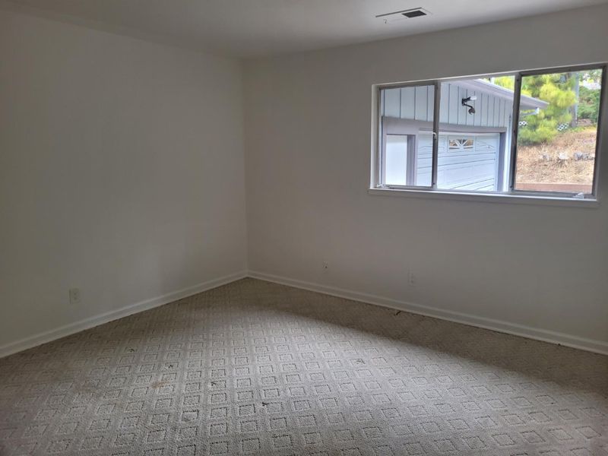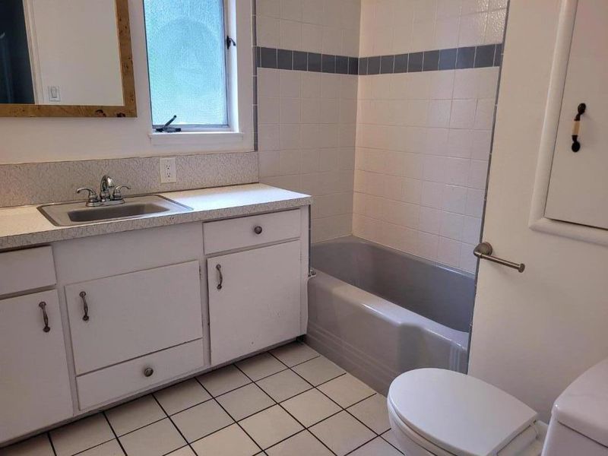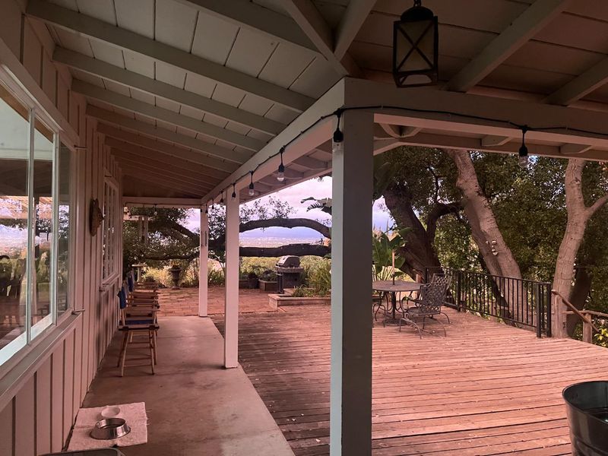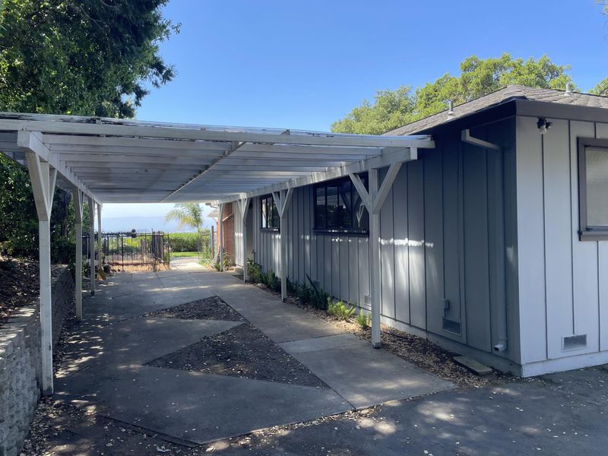
$1,849,999
2,140
SQ FT
$864
SQ/FT
15241 Camelot Drive
@ Sierra Rd - 5 - Berryessa, San Jose
- 3 Bed
- 2 Bath
- 3 Park
- 2,140 sqft
- SAN JOSE
-

SPECTACULAR VIEW!! Welcome to your private hillside retreat! This 3-bedroom, 2-bathroom rambler farmhouse offers unmatched views all the way to the bay, where city lights twinkle at night and nature surrounds you in peace and privacy. Step inside to find a renovated kitchen, rich hardwood floors, and large windows in the living and dining rooms that perfectly frame the spectacular landscape. The home blends rustic character with thoughtful updatesmaking it both charming and comfortable. Nature lovers rejoice: Shaded by majestic oak trees, the land features a refreshing breeze that rolls up from the hills, keeping summer days cool and inviting. The outdoor space is a showstopper, perfect for entertaining under the stars or relaxing in peaceful solitude. Theres room to expand - whether you're dreaming of a second level, guesthouse, pool, tennis court, or horse facilities. The original barn, once home to horses, still stands as a reminder of the propertys rich past. A private water well near the creek adds to its self-sufficient charm. Just a quick drive down the hill puts you in the heart of the city, yet the property feels like a world away. Its truly a rare gem with unbeatable location and natural beauty.
- Days on Market
- 113 days
- Current Status
- Contingent
- Sold Price
- Original Price
- $2,200,000
- List Price
- $1,849,999
- On Market Date
- Apr 23, 2025
- Contract Date
- Aug 14, 2025
- Close Date
- Sep 13, 2025
- Property Type
- Single Family Home
- Area
- 5 - Berryessa
- Zip Code
- 95132
- MLS ID
- ML82003852
- APN
- 595-05-002
- Year Built
- 1956
- Stories in Building
- 1
- Possession
- Unavailable
- COE
- Sep 13, 2025
- Data Source
- MLSL
- Origin MLS System
- MLSListings, Inc.
Noble Elementary School
Public K-5 Elementary
Students: 456 Distance: 0.5mi
Berryessa Union Elementary School
Public K-8 Alternative
Students: 1 Distance: 0.7mi
Piedmont Hills High School
Public 9-12 Secondary
Students: 2058 Distance: 0.7mi
Toyon Elementary School
Public K-5 Elementary
Students: 292 Distance: 0.8mi
St. Victor School
Private K-8 Elementary, Religious, Nonprofit
Students: 240 Distance: 0.9mi
Piedmont Middle School
Public 6-8 Middle
Students: 819 Distance: 0.9mi
- Bed
- 3
- Bath
- 2
- Parking
- 3
- Attached Garage, Carport
- SQ FT
- 2,140
- SQ FT Source
- Unavailable
- Lot SQ FT
- 70,949.0
- Lot Acres
- 1.628765 Acres
- Kitchen
- Cooktop - Electric, Dishwasher, Freezer, Oven Range - Electric, Refrigerator
- Cooling
- None
- Dining Room
- Dining Area
- Disclosures
- Natural Hazard Disclosure
- Family Room
- Kitchen / Family Room Combo
- Flooring
- Carpet, Tile
- Foundation
- Crawl Space, Pillars / Posts / Piers
- Fire Place
- Family Room, Living Room
- Heating
- Central Forced Air
- Laundry
- In Utility Room, Washer / Dryer
- Fee
- Unavailable
MLS and other Information regarding properties for sale as shown in Theo have been obtained from various sources such as sellers, public records, agents and other third parties. This information may relate to the condition of the property, permitted or unpermitted uses, zoning, square footage, lot size/acreage or other matters affecting value or desirability. Unless otherwise indicated in writing, neither brokers, agents nor Theo have verified, or will verify, such information. If any such information is important to buyer in determining whether to buy, the price to pay or intended use of the property, buyer is urged to conduct their own investigation with qualified professionals, satisfy themselves with respect to that information, and to rely solely on the results of that investigation.
School data provided by GreatSchools. School service boundaries are intended to be used as reference only. To verify enrollment eligibility for a property, contact the school directly.
