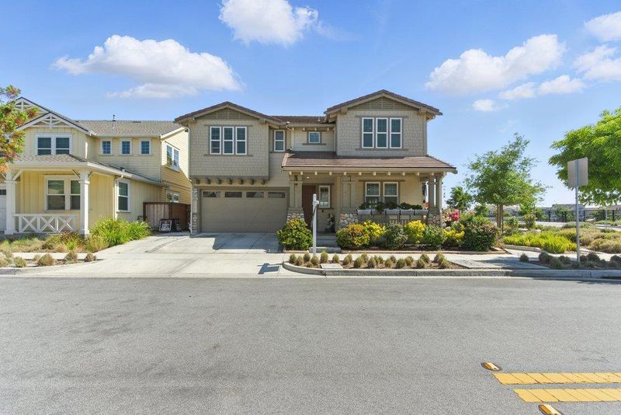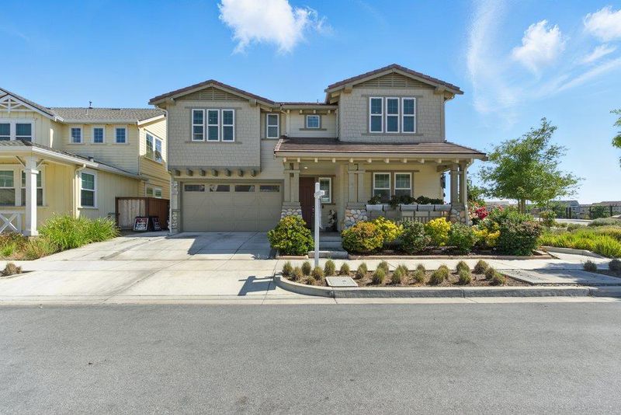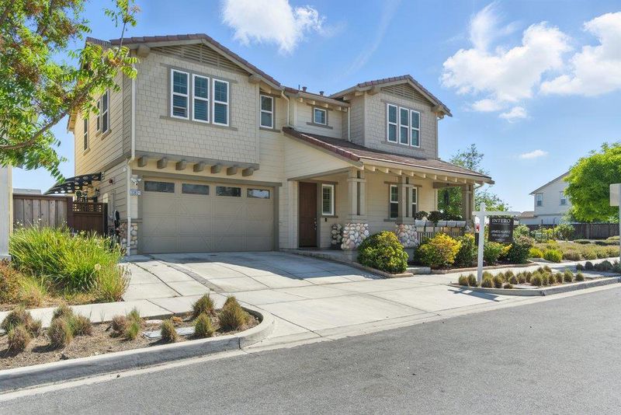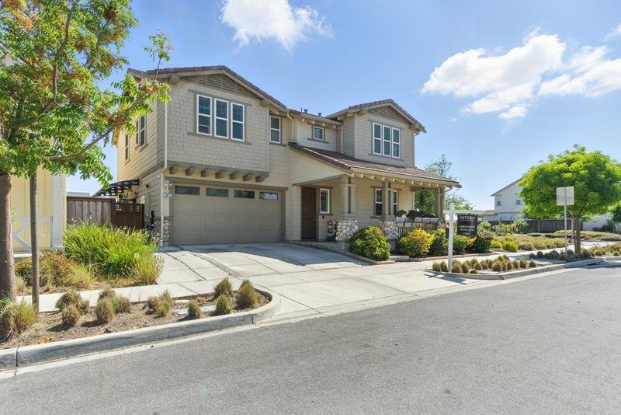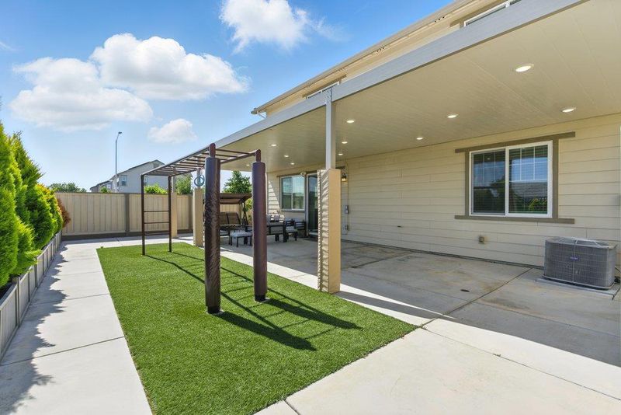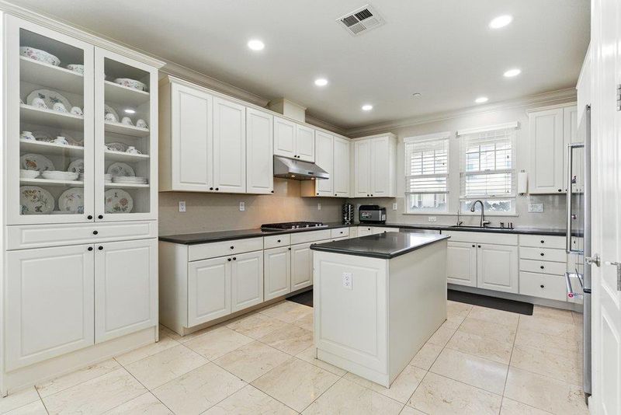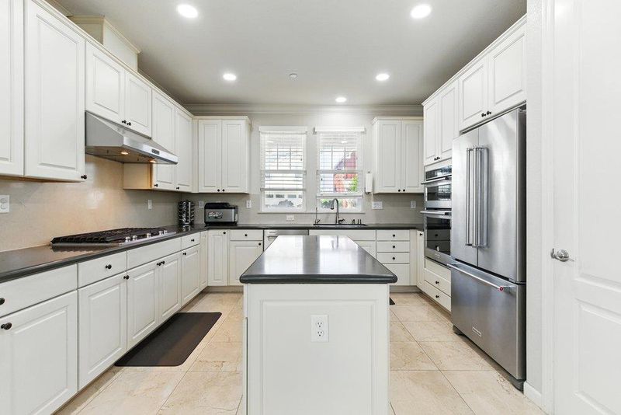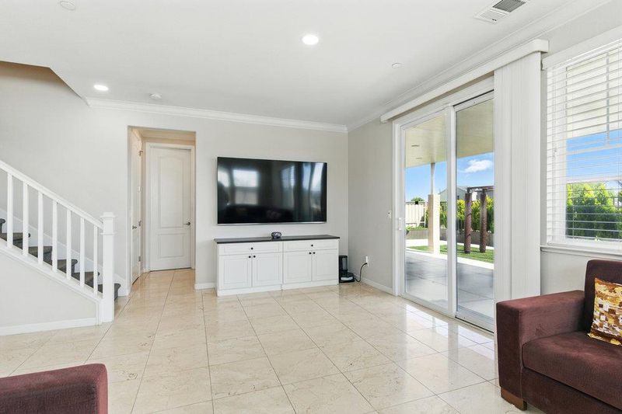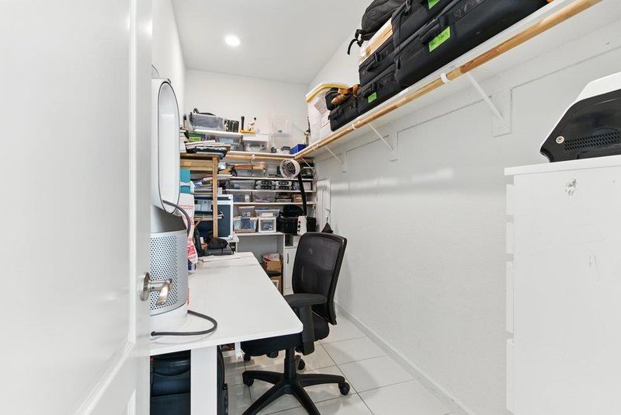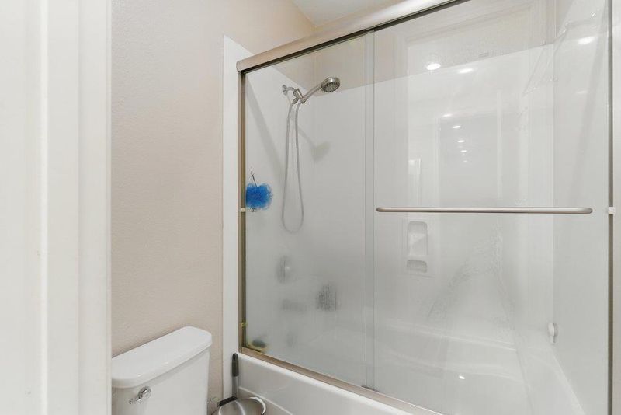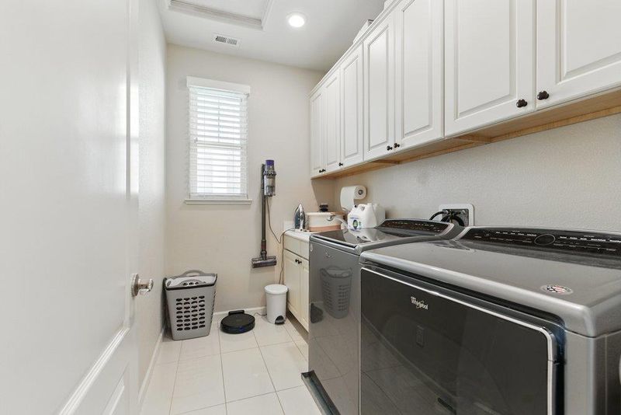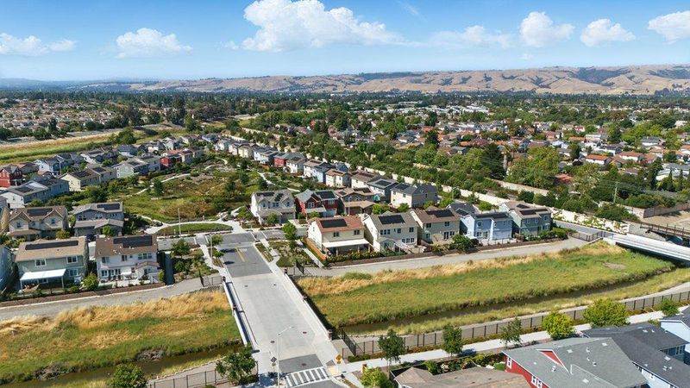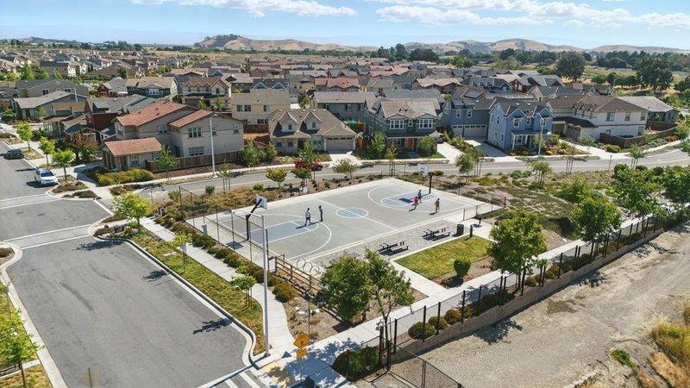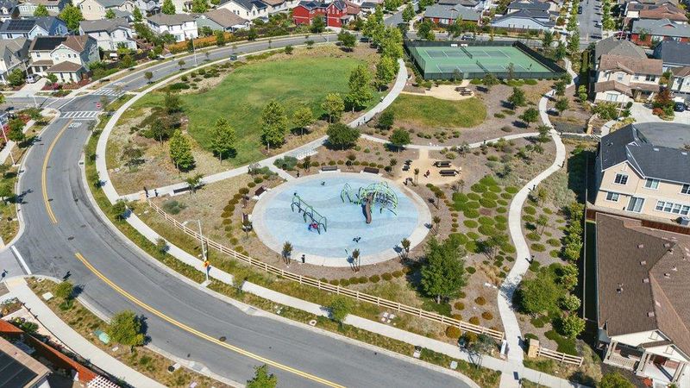
$2,649,000
2,579
SQ FT
$1,027
SQ/FT
33831 Farmhouse Street
@ Bonanza - 3700 - Fremont, Fremont
- 5 Bed
- 4 Bath
- 2 Park
- 2,579 sqft
- FREMONT
-

Discover luxury living at 33831 Farmhouse Street, a stunning 5-bedroom, 4-bathroom masterpiece spanning 2,579 sq ft in the prestigious Patterson Ranch HOA of Fremont's coveted Ardenwood community. This north-facing corner lot home exudes elegance with upgraded marble tile floors downstairs, sleek quartz tiles upstairs, and built-in cabinetry throughout for ample storage. Perfect for multi-generational living, it features a convenient bedroom and full bathroom on the main level. The open-concept layout is bathed in natural light, seamlessly connecting spacious living areas ideal for both relaxation and entertaining. Nestled in a top-rated school district with easy access to Alameda Creek Trail, Coyote Hills Regional Park, and major tech hubs via Hwy 880 and Dumbarton Bridge, this move-in-ready gem offers unmatched comfort and convenience. Get ready to experience Ardenwood's finest. Open House Friday 6/27 4:30 to 7:30, Saturday 6/28 2:00 to 5:00 and Sunday 6/29 1:00 to 5:00.
- Days on Market
- 23 days
- Current Status
- Contingent
- Sold Price
- Original Price
- $2,780,000
- List Price
- $2,649,000
- On Market Date
- Jun 9, 2025
- Contract Date
- Jul 2, 2025
- Close Date
- Aug 7, 2025
- Property Type
- Single Family Home
- Area
- 3700 - Fremont
- Zip Code
- 94555
- MLS ID
- ML82010338
- APN
- 543-0476-015
- Year Built
- 2018
- Stories in Building
- 2
- Possession
- Unavailable
- COE
- Aug 7, 2025
- Data Source
- MLSL
- Origin MLS System
- MLSListings, Inc.
Genius Kids Inc
Private K-6
Students: 91 Distance: 0.4mi
Ardenwood Elementary School
Public K-6 Elementary
Students: 963 Distance: 0.5mi
Pioneer Elementary School
Public K-5 Elementary
Students: 750 Distance: 0.6mi
Forest Park Elementary School
Public K-6 Elementary
Students: 1011 Distance: 0.8mi
Peace Terrace Academy
Private K-8 Elementary, Religious, Core Knowledge
Students: 92 Distance: 0.8mi
Delaine Eastin Elementary School
Public K-5 Elementary
Students: 765 Distance: 0.8mi
- Bed
- 5
- Bath
- 4
- Parking
- 2
- Attached Garage
- SQ FT
- 2,579
- SQ FT Source
- Unavailable
- Lot SQ FT
- 4,000.0
- Lot Acres
- 0.091827 Acres
- Cooling
- Central AC
- Dining Room
- Dining Area
- Disclosures
- Natural Hazard Disclosure
- Family Room
- Kitchen / Family Room Combo
- Flooring
- Marble, Tile, Other
- Foundation
- Concrete Perimeter and Slab
- Heating
- Central Forced Air
- * Fee
- $170
- Name
- Patterson Ranch HOA
- *Fee includes
- Common Area Electricity, Insurance - Common Area, Maintenance - Common Area, Pool, Spa, or Tennis, and Reserves
MLS and other Information regarding properties for sale as shown in Theo have been obtained from various sources such as sellers, public records, agents and other third parties. This information may relate to the condition of the property, permitted or unpermitted uses, zoning, square footage, lot size/acreage or other matters affecting value or desirability. Unless otherwise indicated in writing, neither brokers, agents nor Theo have verified, or will verify, such information. If any such information is important to buyer in determining whether to buy, the price to pay or intended use of the property, buyer is urged to conduct their own investigation with qualified professionals, satisfy themselves with respect to that information, and to rely solely on the results of that investigation.
School data provided by GreatSchools. School service boundaries are intended to be used as reference only. To verify enrollment eligibility for a property, contact the school directly.
