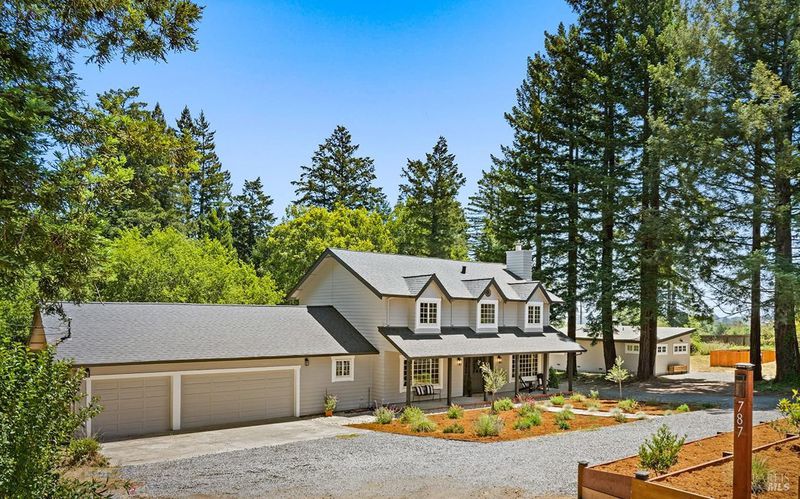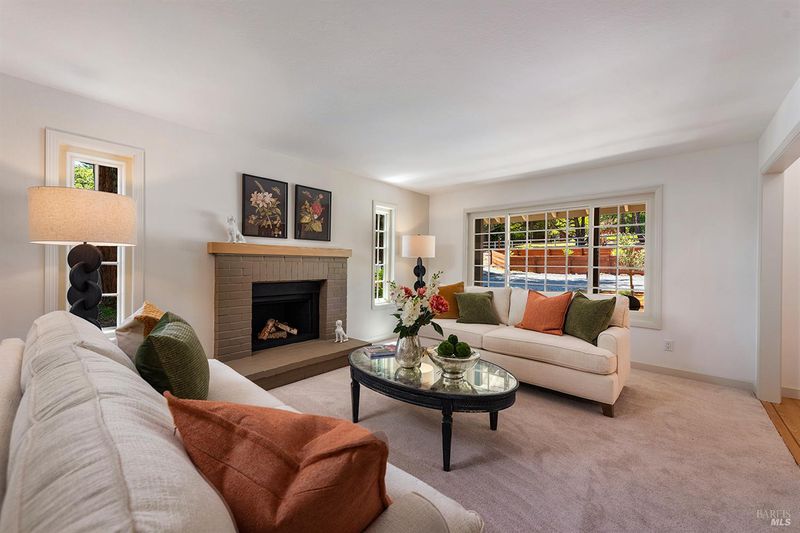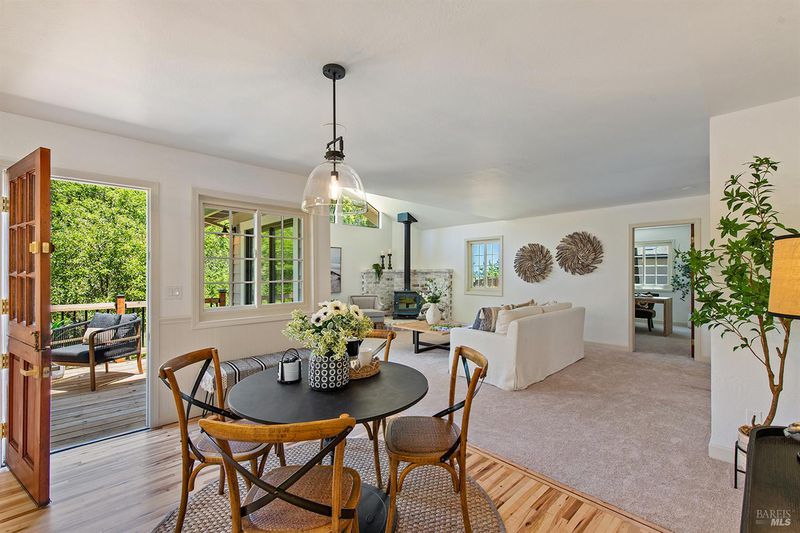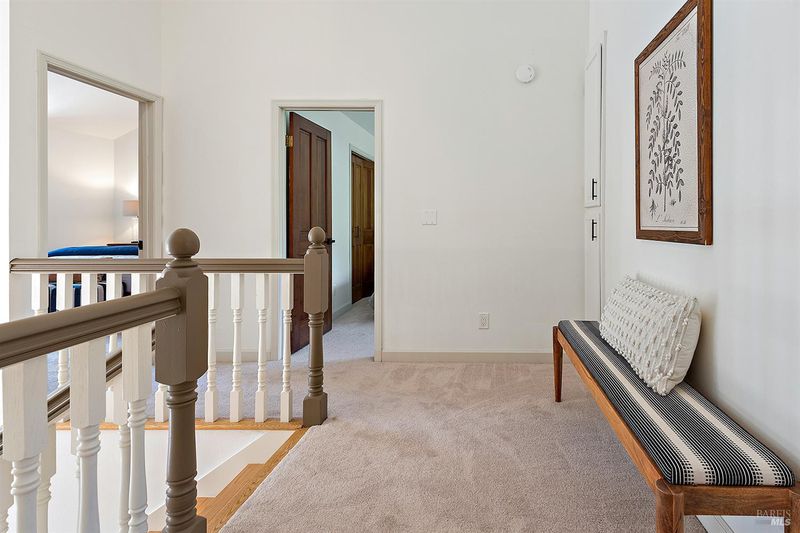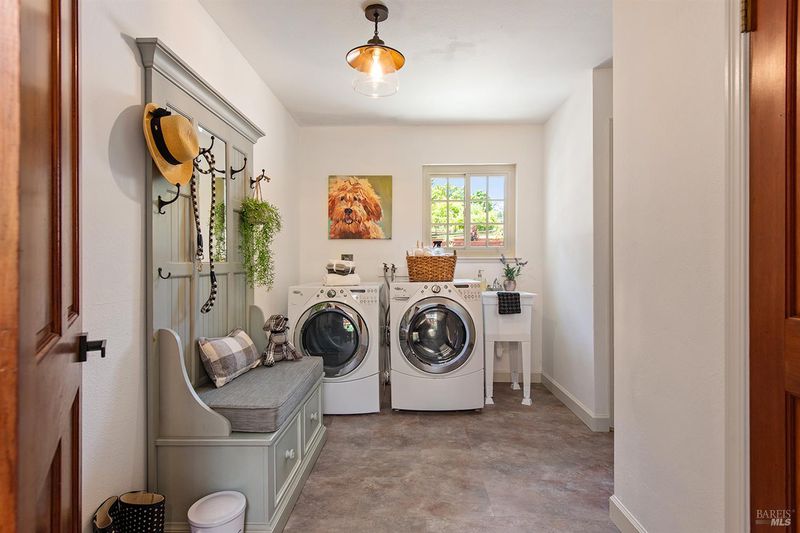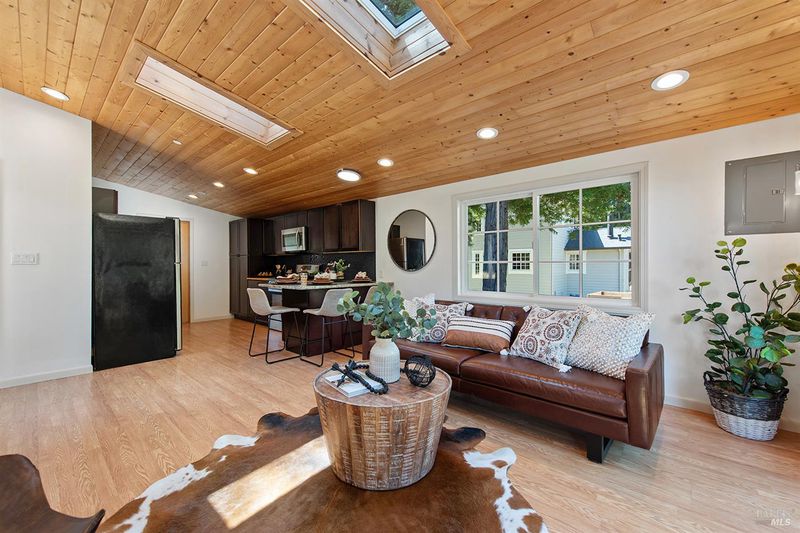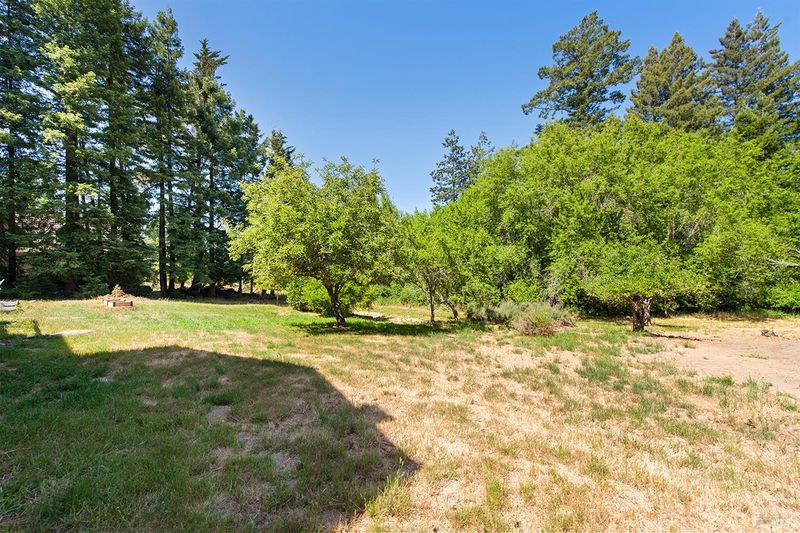
$1,595,000
2,605
SQ FT
$612
SQ/FT
787 Grandview Road
@ Bassett Way - Sebastopol
- 3 Bed
- 3 (2/1) Bath
- 10 Park
- 2,605 sqft
- Sebastopol
-

Located in the lush rolling green hills of Sebastopol's celebrated countryside is this beautifully appointed 3+ bedroom, 2.5 bathroom farmhouse, complete with a second 685 +/- 1+ bedroom unit, all sited on a level 1.27 acre parcel graced with a variety of happy fruit trees. Rich newly refinished hardwood flooring, two warm and cozy fireplaces, a chef's gourmet kitchen complete with new quartz slab countertops and new stainless appliances, two newly refreshed tiled bathrooms with attractive vanities, new designer lighting and plumbing fixtures, and custom handcrafted wainscotting all elevate the appeal of this much loved home. A master suite and two additional ample-sized bedrooms boast soaring ceilings and lots of sunlit glass. There are solid wood paneled doors throughout, new carpet, new interior and exterior paint, and a new redwood deck too. The detached stylish 1+ bedroom second unit, complete with wood vaulted ceilings, skylights, an attractive kitchen with stainless appliances and its very own private deck overlooking a sun kissed meadow won't disappoint. This little slice of heaven, just minutes from thriving downtown Sebastopol, is a home for the generations.
- Days on Market
- 40 days
- Current Status
- Contingent
- Original Price
- $1,595,000
- List Price
- $1,595,000
- On Market Date
- Jun 16, 2025
- Contingent Date
- Jul 14, 2025
- Property Type
- Single Family Residence
- Area
- Sebastopol
- Zip Code
- 95472
- MLS ID
- 325054519
- APN
- 077-130-057-000
- Year Built
- 1985
- Stories in Building
- Unavailable
- Possession
- Close Of Escrow
- Data Source
- BAREIS
- Origin MLS System
Plumfield Academy
Private K-12 Special Education, Combined Elementary And Secondary, All Male
Students: 20 Distance: 1.5mi
Reach School
Charter K-8
Students: 145 Distance: 1.9mi
Willow Spring School
Private K-3 Elementary, Coed
Students: 13 Distance: 1.9mi
Apple Blossom School
Public K-5 Elementary
Students: 414 Distance: 2.1mi
Orchard View School
Charter K-12 Combined Elementary And Secondary
Students: 234 Distance: 2.1mi
Oak Grove Elementary School
Public K Elementary
Students: 82 Distance: 2.3mi
- Bed
- 3
- Bath
- 3 (2/1)
- Double Sinks, Stone, Tile, Tub w/Shower Over, Window
- Parking
- 10
- Attached, Garage Door Opener, RV Possible, Side-by-Side, Uncovered Parking Spaces 2+
- SQ FT
- 2,605
- SQ FT Source
- Owner
- Lot SQ FT
- 55,321.0
- Lot Acres
- 1.27 Acres
- Kitchen
- Breakfast Area, Butcher Block Counters, Island, Pantry Closet, Skylight(s), Stone Counter
- Cooling
- None
- Dining Room
- Formal Area
- Flooring
- Carpet, Tile, Wood
- Foundation
- Concrete Perimeter, Raised
- Heating
- Central, Propane
- Laundry
- Dryer Included, Inside Room, Sink, Washer Included
- Upper Level
- Bedroom(s), Full Bath(s), Primary Bedroom
- Main Level
- Bedroom(s), Garage, Kitchen, Living Room, Partial Bath(s)
- Views
- Orchard, Woods
- Possession
- Close Of Escrow
- Architectural Style
- Cape Cod, Farmhouse
- Fee
- $0
MLS and other Information regarding properties for sale as shown in Theo have been obtained from various sources such as sellers, public records, agents and other third parties. This information may relate to the condition of the property, permitted or unpermitted uses, zoning, square footage, lot size/acreage or other matters affecting value or desirability. Unless otherwise indicated in writing, neither brokers, agents nor Theo have verified, or will verify, such information. If any such information is important to buyer in determining whether to buy, the price to pay or intended use of the property, buyer is urged to conduct their own investigation with qualified professionals, satisfy themselves with respect to that information, and to rely solely on the results of that investigation.
School data provided by GreatSchools. School service boundaries are intended to be used as reference only. To verify enrollment eligibility for a property, contact the school directly.
