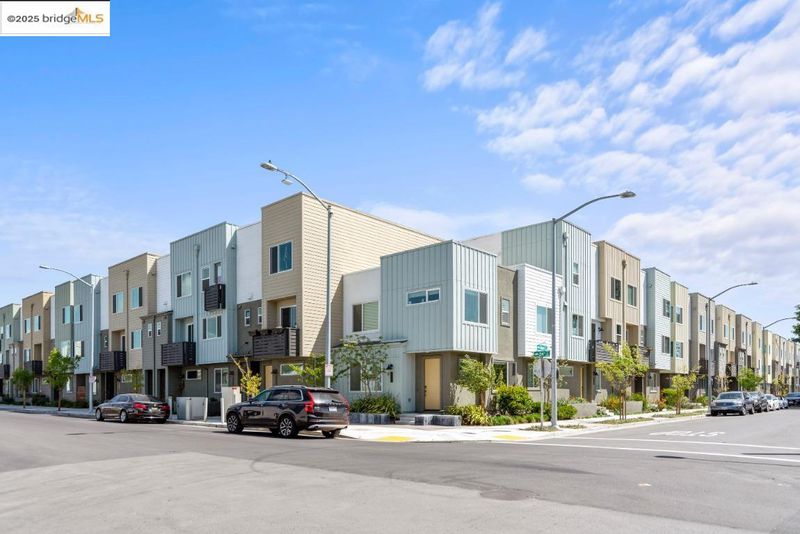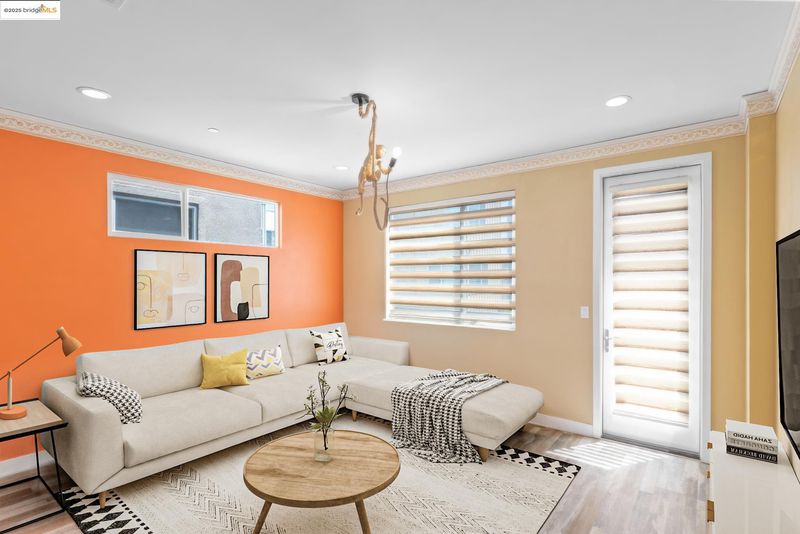
$654,500
1,552
SQ FT
$422
SQ/FT
977 24Th St
@ Filbert - Oakland
- 3 Bed
- 3.5 (3/1) Bath
- 2 Park
- 1,552 sqft
- Oakland
-

Corner Townhome in Gated Community in Oakland California Beautifully designed 3-bedroom, 3.-bathroom corner townhome with open views of a tree-lined central courtyard in a secure gated community. This light-filled unit features recessed lighting, luxury vinyl floors, custom window shades, and plush carpeted bedrooms. Spacious primary suite includes a dual vanity and oversized rain shower. The open-concept kitchen offers a dramatic 16-foot island perfect for entertaining and is equipped with premium Italian appliances, including an electric range, built-in microwave, and dishwasher. Additional highlights include a textured tile backsplash and elegant floating shelves. Added features, two car attached garage and indoor laundry. Solar system is owned. Monthly HOA fees $202 Enjoy refined living with modern finishes in this townhome.
- Current Status
- New
- Original Price
- $654,500
- List Price
- $654,500
- On Market Date
- Jul 3, 2025
- Property Type
- Condominium
- D/N/S
- Oakland
- Zip Code
- 94607
- MLS ID
- 41103540
- APN
- 5430105
- Year Built
- 2020
- Stories in Building
- Unavailable
- Possession
- Close Of Escrow
- Data Source
- MAXEBRDI
- Origin MLS System
- Bridge AOR
Mcclymonds High School
Public 9-12 Secondary
Students: 383 Distance: 0.2mi
Vincent Academy
Charter K-5 Coed
Students: 242 Distance: 0.2mi
Oakland Adult And Career Education
Public n/a Adult Education
Students: NA Distance: 0.2mi
Edward Shands Adult
Public n/a Special Education
Students: 1 Distance: 0.2mi
E.M. University of Science & Technology School
Private K-12
Students: NA Distance: 0.3mi
Elijah's University for Self-Development School
Private K-10
Students: NA Distance: 0.3mi
- Bed
- 3
- Bath
- 3.5 (3/1)
- Parking
- 2
- Attached, Guest, Enclosed, Garage Door Opener
- SQ FT
- 1,552
- SQ FT Source
- Public Records
- Lot SQ FT
- 129,453.0
- Lot Acres
- 2.97 Acres
- Pool Info
- None
- Kitchen
- Electric Range, Range, Dryer, Washer, 220 Volt Outlet, Electric Range/Cooktop, Disposal, Kitchen Island, Range/Oven Built-in, Updated Kitchen
- Cooling
- Central Air
- Disclosures
- Not Mapped, Probate/Court Approval, Short PayTrans/Short Sale, Special Assmt/Bonds
- Entry Level
- 1
- Exterior Details
- Unit Faces Common Area, Unit Faces Street, No Yard
- Flooring
- Vinyl, Carpet
- Foundation
- Fire Place
- Other
- Heating
- Gravity
- Laundry
- Dryer, Washer, In Unit
- Upper Level
- 2 Bedrooms, 2 Baths, Primary Bedrm Suite - 1
- Main Level
- 1 Bedroom, 1 Bath, Main Entry
- Possession
- Close Of Escrow
- Architectural Style
- Other
- Non-Master Bathroom Includes
- Bidet, Shower Over Tub
- Construction Status
- Existing
- Additional Miscellaneous Features
- Unit Faces Common Area, Unit Faces Street, No Yard
- Location
- Corner Lot
- Pets
- Unknown
- Roof
- Composition Shingles
- Water and Sewer
- Public
- Fee
- $202
MLS and other Information regarding properties for sale as shown in Theo have been obtained from various sources such as sellers, public records, agents and other third parties. This information may relate to the condition of the property, permitted or unpermitted uses, zoning, square footage, lot size/acreage or other matters affecting value or desirability. Unless otherwise indicated in writing, neither brokers, agents nor Theo have verified, or will verify, such information. If any such information is important to buyer in determining whether to buy, the price to pay or intended use of the property, buyer is urged to conduct their own investigation with qualified professionals, satisfy themselves with respect to that information, and to rely solely on the results of that investigation.
School data provided by GreatSchools. School service boundaries are intended to be used as reference only. To verify enrollment eligibility for a property, contact the school directly.




