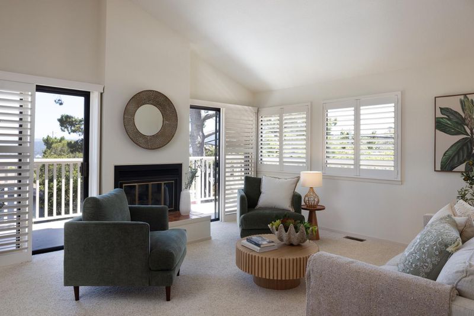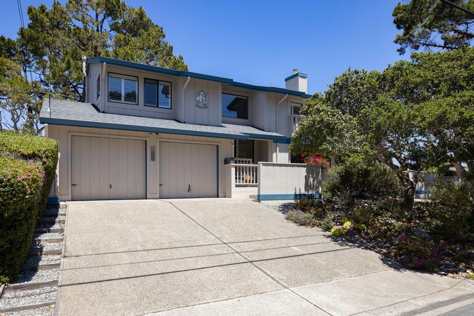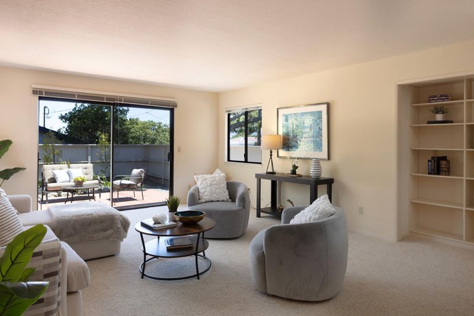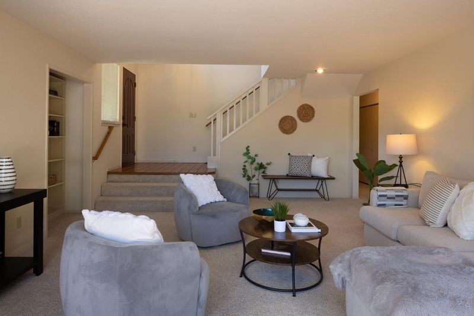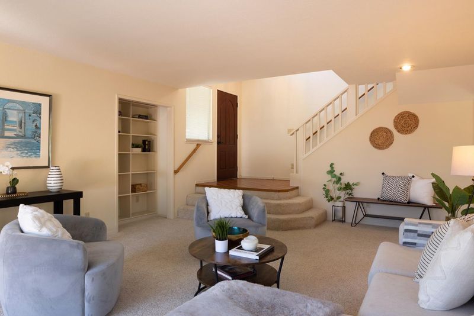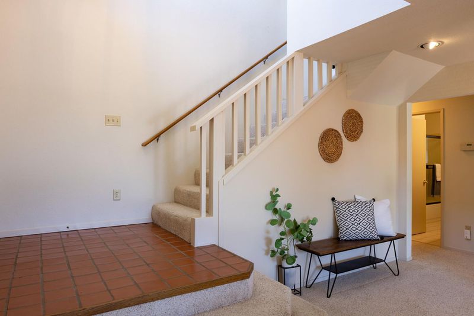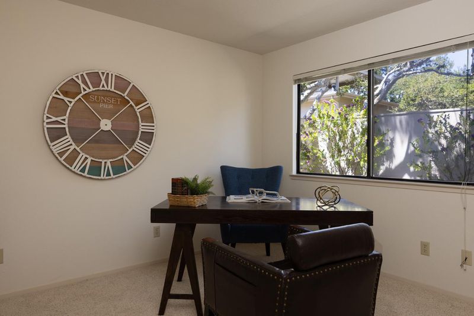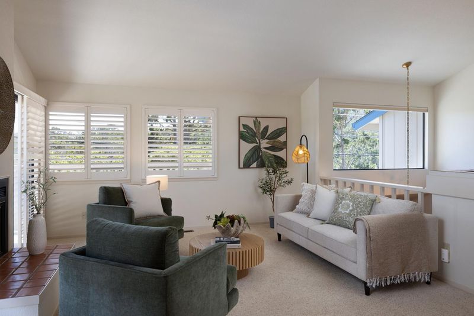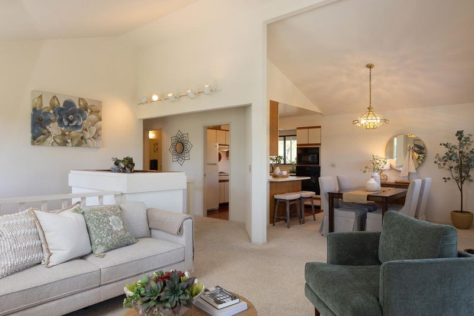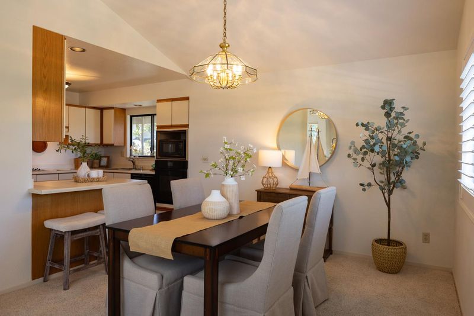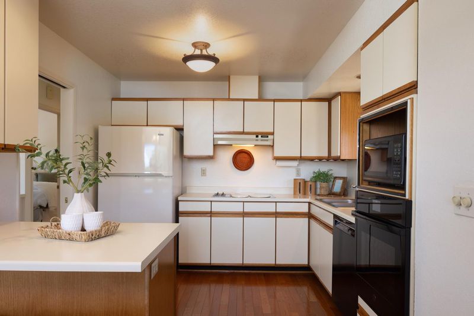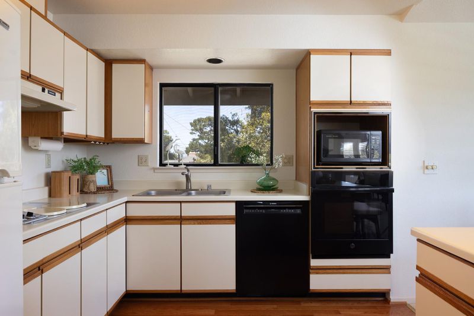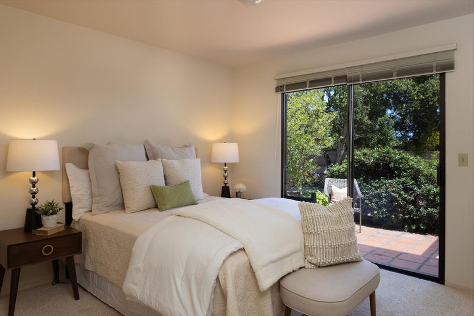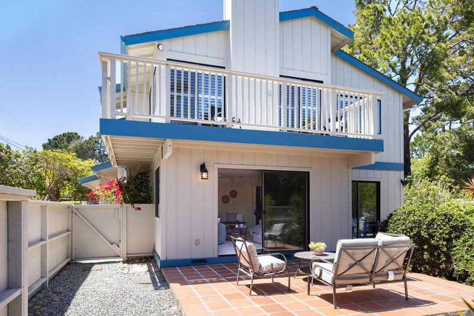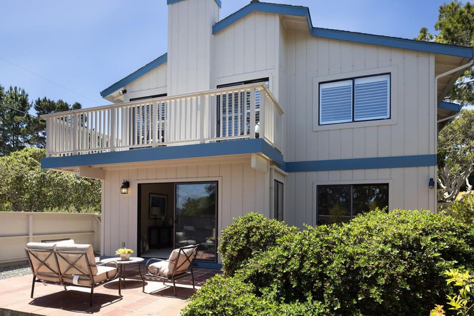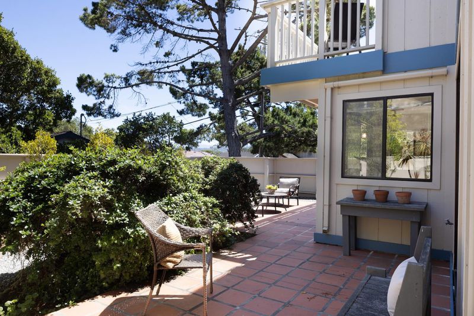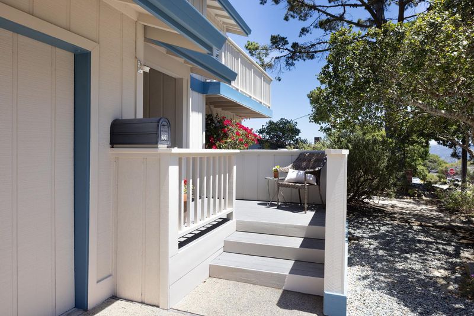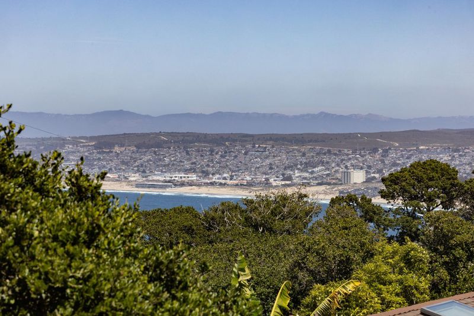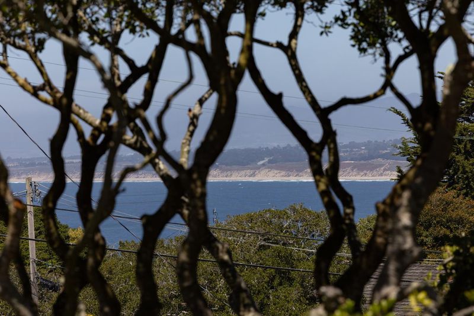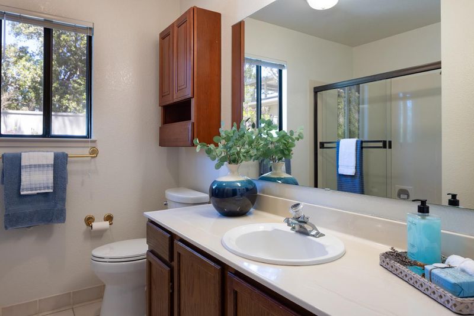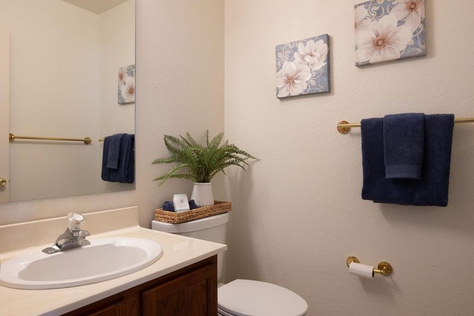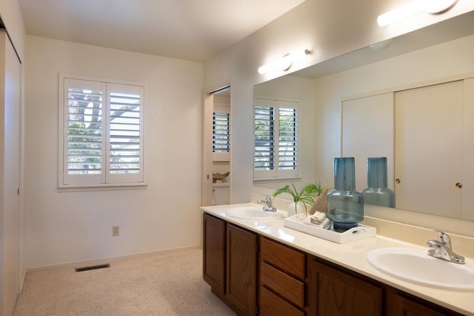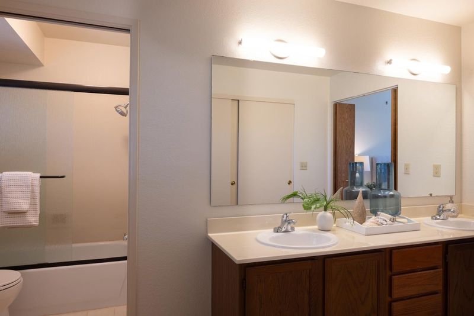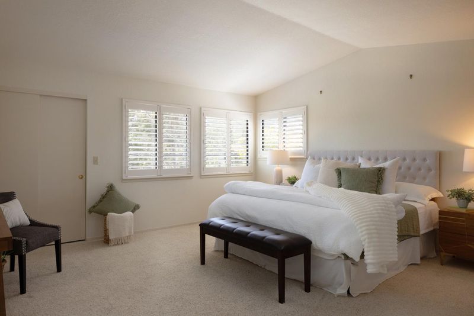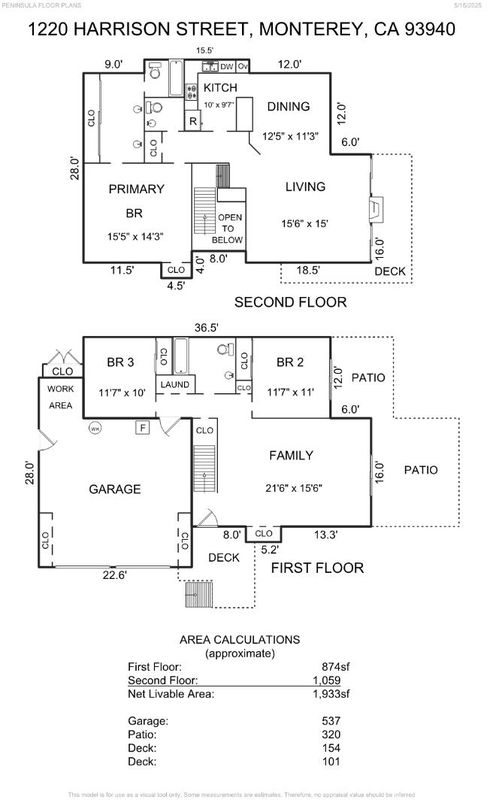
$1,395,000
1,933
SQ FT
$722
SQ/FT
1220 Harrison Street
@ Bowen - 112 - Old Town Monterey, Monterey
- 3 Bed
- 3 (2/1) Bath
- 4 Park
- 1,933 sqft
- MONTEREY
-

Serenity with top of the hill views are all you will think of once you step into this delightful home. Enjoy the perfect blend of style and comfort with its spacious 1,933 square feet of living space, which includes the large family room, 3 bedrooms, 2.5 bathrooms, tons of storage and ample room to unwind, entertain and live. Be greeted by vaulted ceilings along with a warm and inviting atmosphere that flows effortlessly from room to room with treetops and ocean glimpses set as your backdrop. The generous layout ensures plenty of natural light, creating a bright and airy ambiance throughout. Whether youre hosting a summer barbecue or sipping your morning coffee, the outdoor spaces offer tranquility and privacy. Add to this a two-car attached garage and a nice sized lot close to it all including the option of taking a stroll through the walkway to Veterans Park or downtown Monterey. So come and see why this is going to be your charming Monterey retreat that you will call home.
- Days on Market
- 61 days
- Current Status
- Contingent
- Sold Price
- Original Price
- $1,395,000
- List Price
- $1,395,000
- On Market Date
- May 27, 2025
- Contract Date
- Jul 27, 2025
- Close Date
- Aug 18, 2025
- Property Type
- Single Family Home
- Area
- 112 - Old Town Monterey
- Zip Code
- 93940
- MLS ID
- ML82008441
- APN
- 001-254-008-000
- Year Built
- 1985
- Stories in Building
- Unavailable
- Possession
- Unavailable
- COE
- Aug 18, 2025
- Data Source
- MLSL
- Origin MLS System
- MLSListings, Inc.
Monterey High School
Public 9-12 Secondary, Yr Round
Students: 1350 Distance: 0.6mi
Walter Colton
Public 6-8 Elementary, Yr Round
Students: 569 Distance: 0.7mi
Trinity Christian High School
Private 6-12 Secondary, Religious, Nonprofit
Students: 127 Distance: 0.8mi
Pacific Lighthouse Academy
Private 1-12
Students: 17 Distance: 0.9mi
Big Sur Charter School
Charter K-12 Combined Elementary And Secondary
Students: 95 Distance: 0.9mi
Monte Vista
Public K-5
Students: 365 Distance: 0.9mi
- Bed
- 3
- Bath
- 3 (2/1)
- Double Sinks, Full on Ground Floor, Showers over Tubs - 2+
- Parking
- 4
- Attached Garage, Gate / Door Opener, Workshop in Garage
- SQ FT
- 1,933
- SQ FT Source
- Unavailable
- Lot SQ FT
- 5,635.0
- Lot Acres
- 0.129362 Acres
- Kitchen
- Cooktop - Electric, Dishwasher, Exhaust Fan, Garbage Disposal, Microwave, Oven - Built-In, Refrigerator
- Cooling
- None
- Dining Room
- Dining Area
- Disclosures
- NHDS Report
- Family Room
- Separate Family Room
- Flooring
- Carpet, Hardwood, Tile, Vinyl / Linoleum
- Foundation
- Crawl Space, Masonry Perimeter
- Fire Place
- Gas Burning, Gas Log, Living Room
- Heating
- Central Forced Air
- Laundry
- Dryer, Inside, Washer
- Views
- Bay, City Lights, Forest / Woods, Greenbelt, Hills, Ocean
- Fee
- Unavailable
MLS and other Information regarding properties for sale as shown in Theo have been obtained from various sources such as sellers, public records, agents and other third parties. This information may relate to the condition of the property, permitted or unpermitted uses, zoning, square footage, lot size/acreage or other matters affecting value or desirability. Unless otherwise indicated in writing, neither brokers, agents nor Theo have verified, or will verify, such information. If any such information is important to buyer in determining whether to buy, the price to pay or intended use of the property, buyer is urged to conduct their own investigation with qualified professionals, satisfy themselves with respect to that information, and to rely solely on the results of that investigation.
School data provided by GreatSchools. School service boundaries are intended to be used as reference only. To verify enrollment eligibility for a property, contact the school directly.
