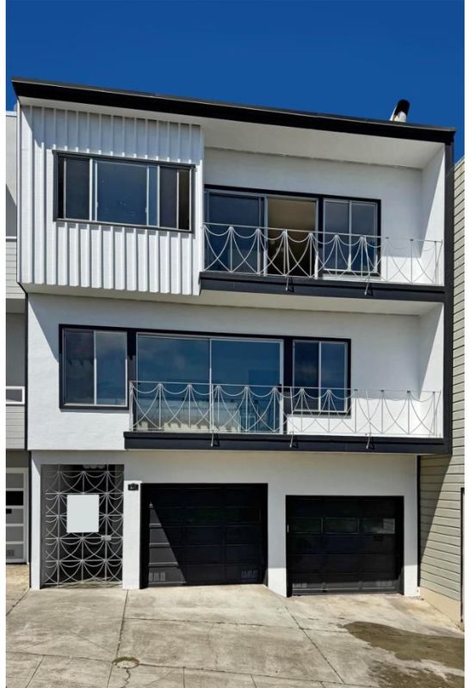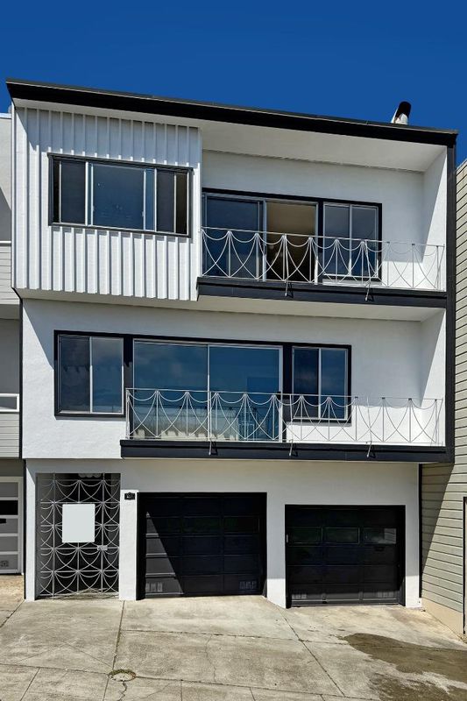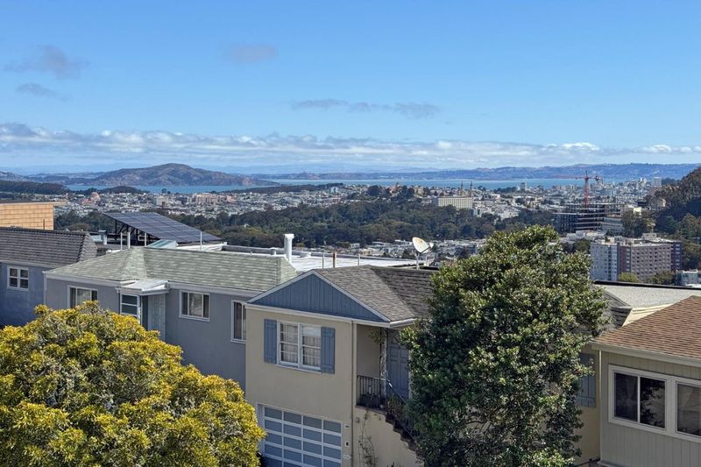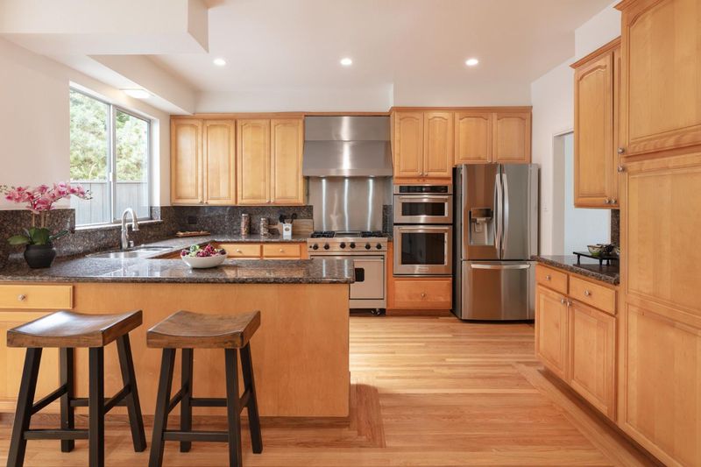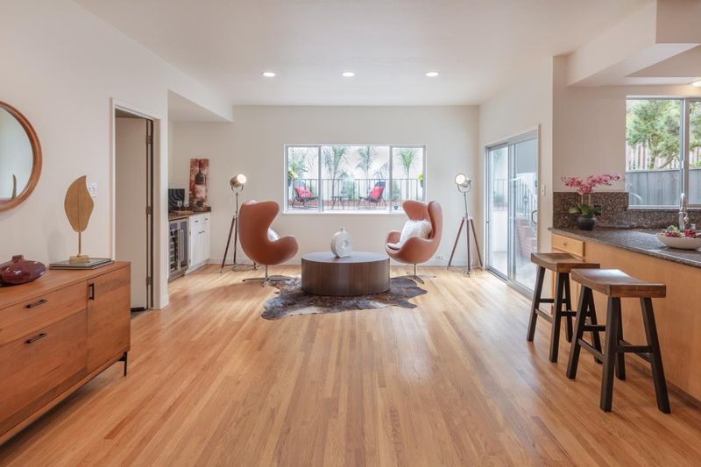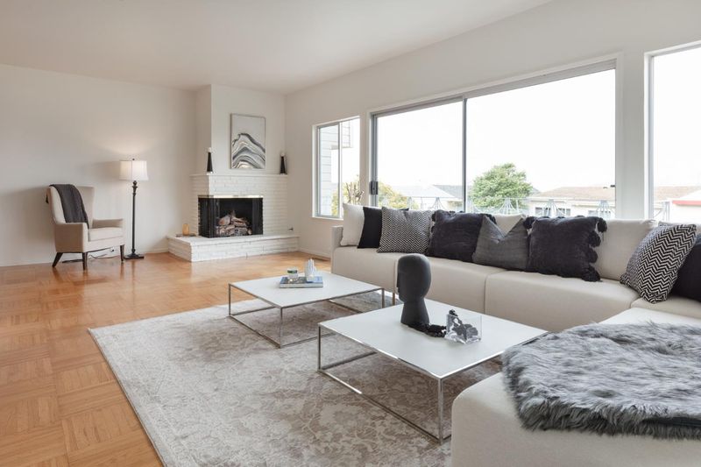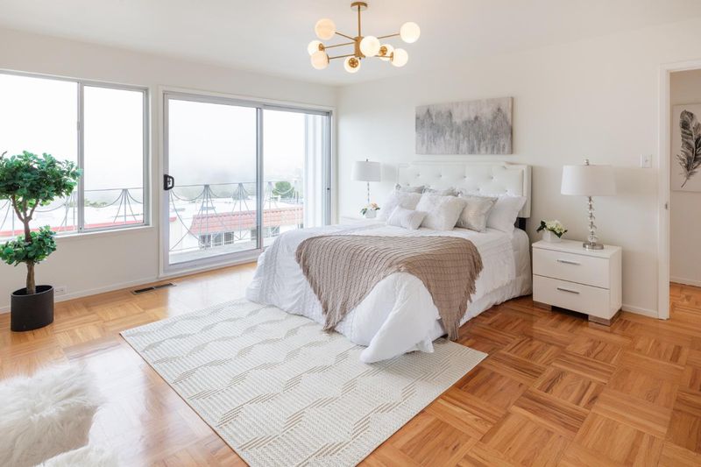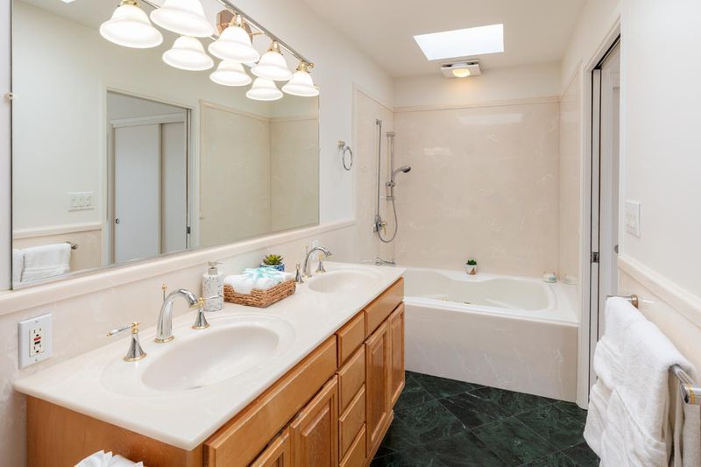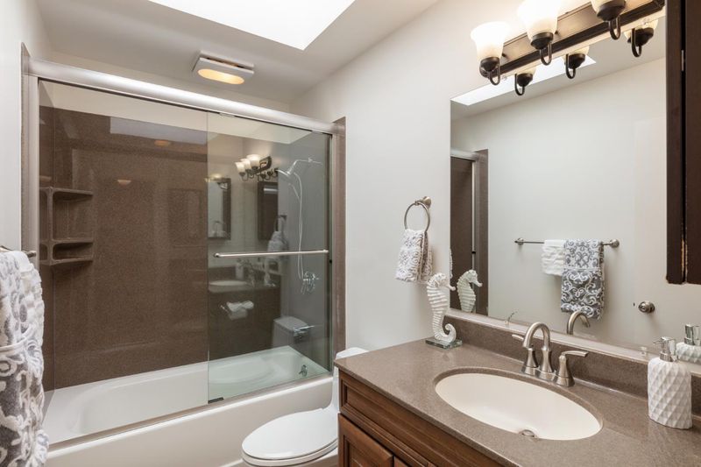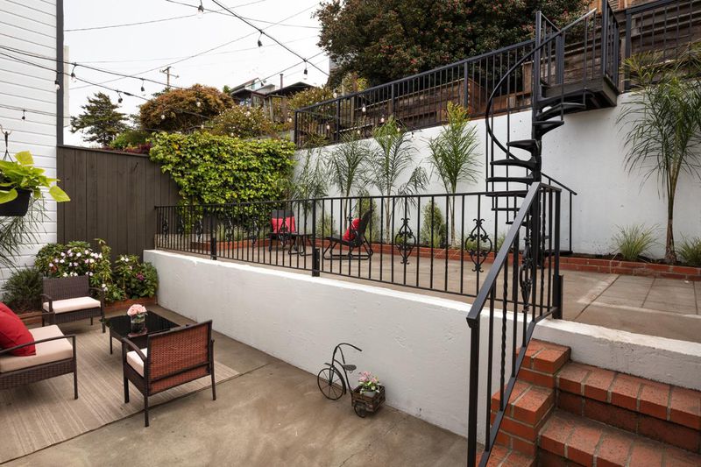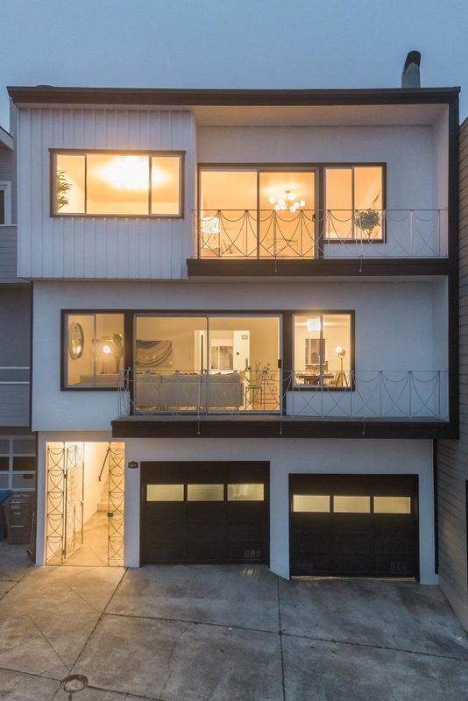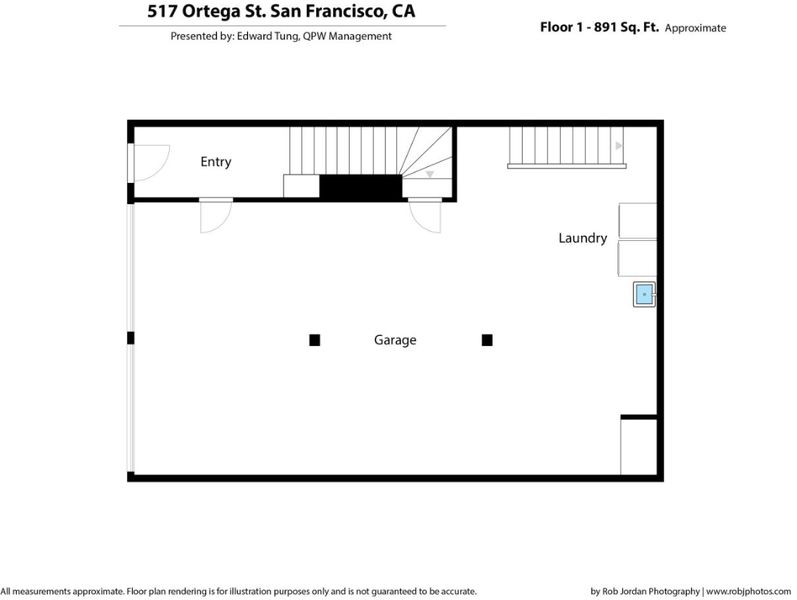
$2,095,000
2,371
SQ FT
$884
SQ/FT
517 Ortega Street
@ 11th Avenue - 25142 - 2 - Golden Gate Heights, San Francisco
- 4 Bed
- 3 (2/1) Bath
- 4 Park
- 2,371 sqft
- SAN FRANCISCO
-

First time on the market since being constructed by the original family, this is the home you've been looking for! Perched in prime Golden Gate Heights, this exceptional 4 bedroom, 2.5 bathroom home offers sweeping, panoramic views of the city and the bay, with glimpses of Golden Gate Bridge. Host unforgettable gatherings in the heart of the home, where the kitchen flows into a family room with convenient wet bar. Extend the entertaining with al fresco dining & lounging on outdoor patios located just off the kitchen. Relax and unwind by the warm gas fireplace in the inviting living room, or step onto one of the many balconies to savor the fresh air and stunning vistas. Large 4-car garage features a new polyaspartic floor & ample space for storage, dedicated workshop, or extra vehicles. Garage is pre-wired & ready for EV charger installation. Move in and immediately enjoy this meticulously maintained home, or, create your dream home on this perfect canvas. Envision a roof deck, taking your entertaining to new heights with even more spectacular views that will wow everyone. Create the garden oasis you've always dreamt of in the terraced upper yard. This cherished home, lovingly cared for by its original family, is now ready for you to create your own lasting memories.
- Days on Market
- 12 days
- Current Status
- Active
- Original Price
- $2,095,000
- List Price
- $2,095,000
- On Market Date
- Jul 10, 2025
- Property Type
- Single Family Home
- Area
- 25142 - 2 - Golden Gate Heights
- Zip Code
- 94122
- MLS ID
- ML82014209
- APN
- 2049A-032
- Year Built
- 1965
- Stories in Building
- 3
- Possession
- COE
- Data Source
- MLSL
- Origin MLS System
- MLSListings, Inc.
Yu (Alice Fong) Elementary School
Public K-8 Elementary
Students: 590 Distance: 0.4mi
Hoover (Herbert) Middle School
Public 6-8 Middle
Students: 971 Distance: 0.6mi
Clarendon Alternative Elementary School
Public K-5 Elementary
Students: 555 Distance: 0.7mi
Saint Anne School
Private K-8 Elementary, Religious, Coed
Students: 347 Distance: 0.7mi
Independence High School
Public 9-12 Alternative
Students: 186 Distance: 0.7mi
West Portal Elementary School
Public K-5 Elementary, Coed
Students: 594 Distance: 0.7mi
- Bed
- 4
- Bath
- 3 (2/1)
- Double Sinks, Half on Ground Floor, Primary - Tub with Jets, Shower and Tub, Skylight, Stall Shower
- Parking
- 4
- Electric Car Hookup, Enclosed, Tandem Parking
- SQ FT
- 2,371
- SQ FT Source
- Unavailable
- Lot SQ FT
- 3,184.0
- Lot Acres
- 0.073095 Acres
- Kitchen
- Countertop - Ceramic, Countertop - Granite, Dishwasher, Exhaust Fan, Garbage Disposal, Hood Over Range, Ice Maker, Microwave, Oven - Built-In, Oven - Self Cleaning, Refrigerator, Wine Refrigerator
- Cooling
- Whole House / Attic Fan
- Dining Room
- Eat in Kitchen, Formal Dining Room
- Disclosures
- Natural Hazard Disclosure
- Family Room
- Kitchen / Family Room Combo
- Flooring
- Tile, Wood
- Foundation
- Concrete Perimeter and Slab
- Fire Place
- Gas Burning, Gas Log, Gas Starter
- Heating
- Central Forced Air - Gas
- Laundry
- In Garage
- Views
- Bay, Bridge, City Lights, Forest / Woods, Ocean, Water
- Possession
- COE
- Fee
- Unavailable
MLS and other Information regarding properties for sale as shown in Theo have been obtained from various sources such as sellers, public records, agents and other third parties. This information may relate to the condition of the property, permitted or unpermitted uses, zoning, square footage, lot size/acreage or other matters affecting value or desirability. Unless otherwise indicated in writing, neither brokers, agents nor Theo have verified, or will verify, such information. If any such information is important to buyer in determining whether to buy, the price to pay or intended use of the property, buyer is urged to conduct their own investigation with qualified professionals, satisfy themselves with respect to that information, and to rely solely on the results of that investigation.
School data provided by GreatSchools. School service boundaries are intended to be used as reference only. To verify enrollment eligibility for a property, contact the school directly.
