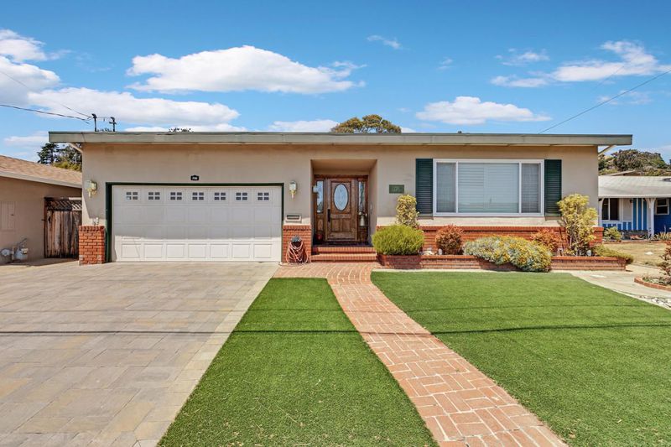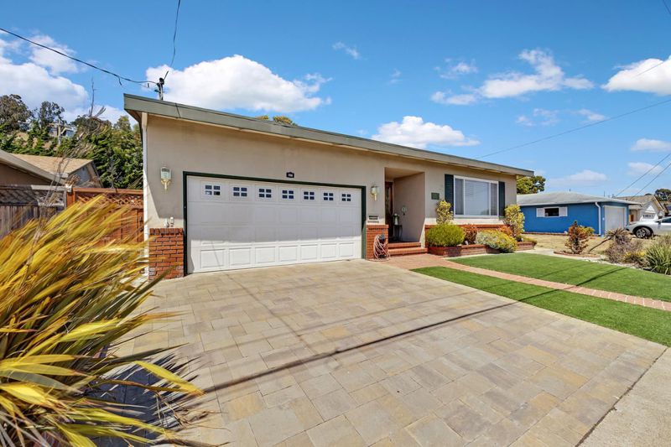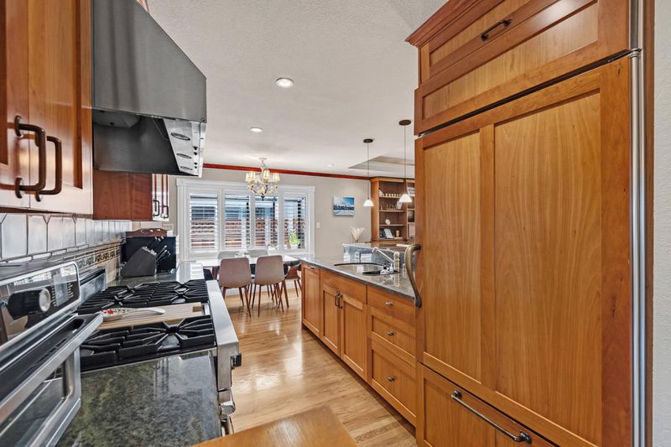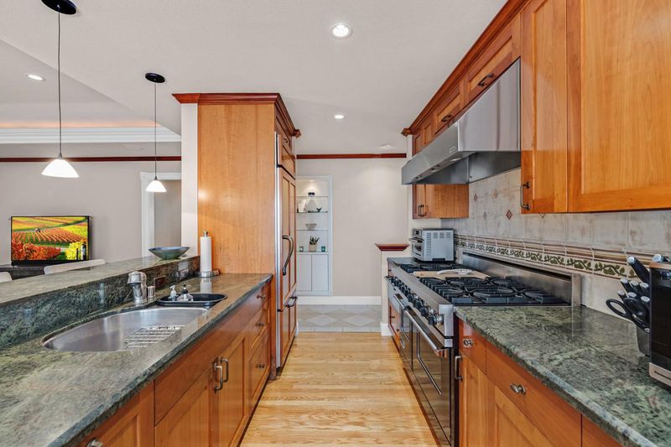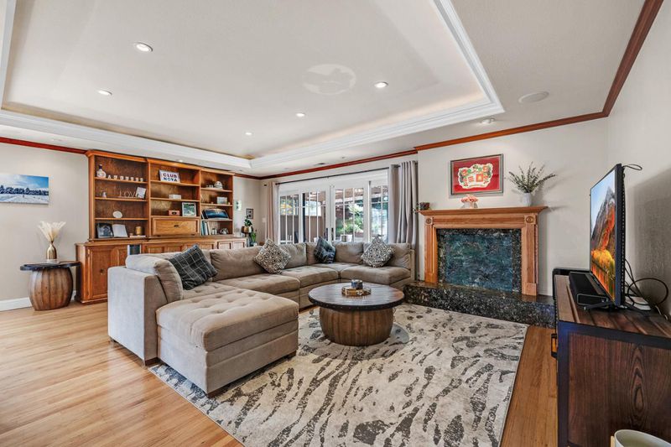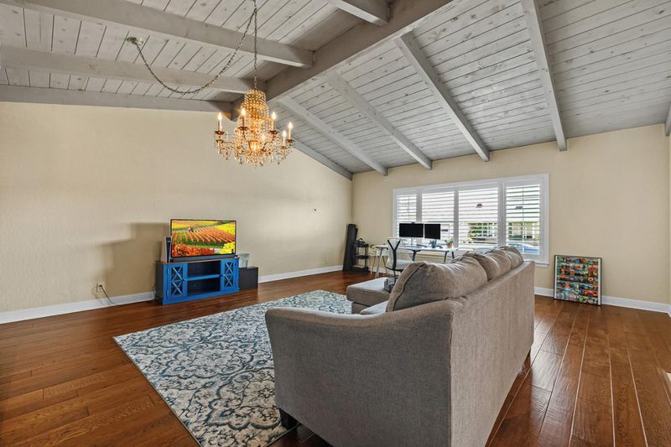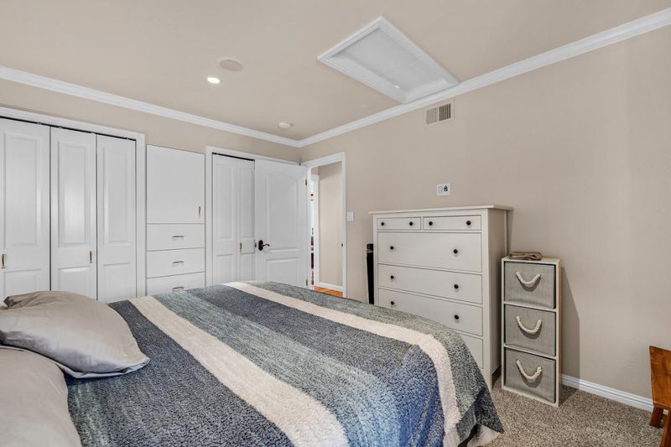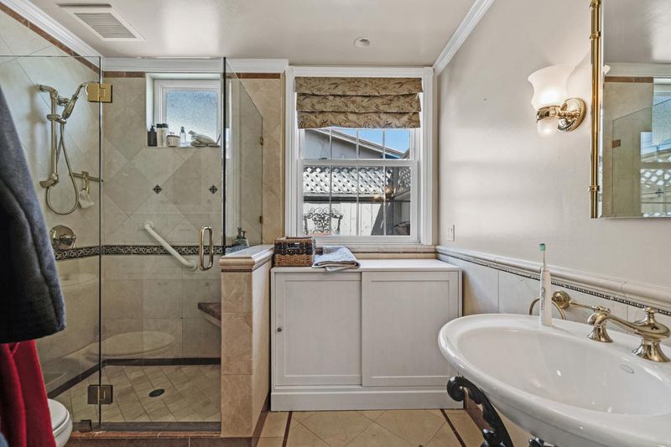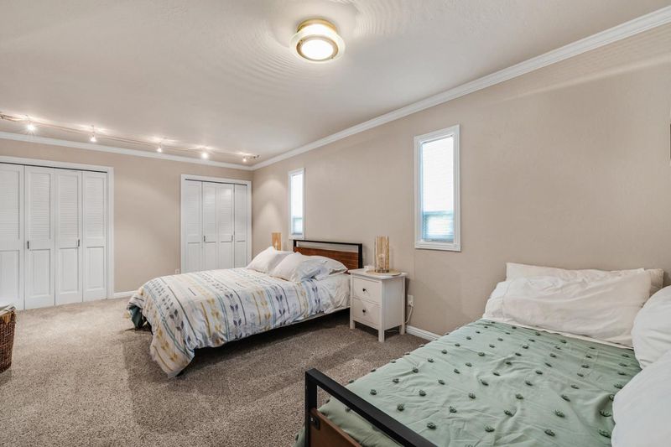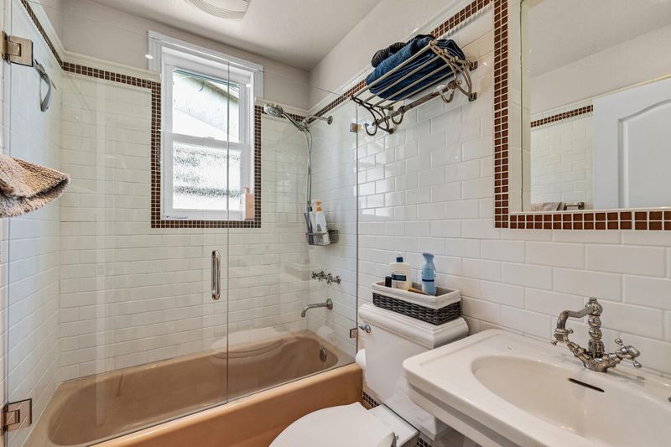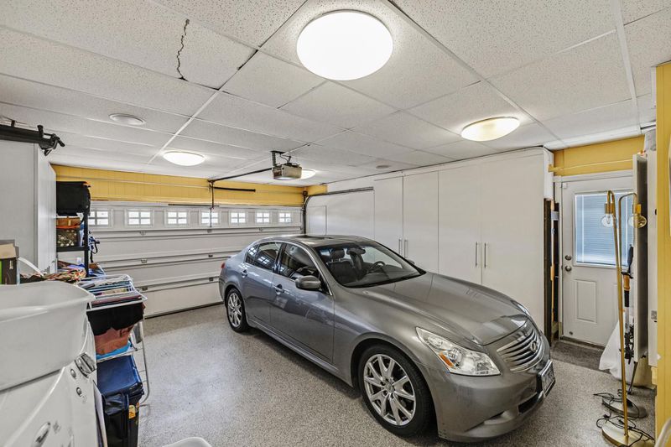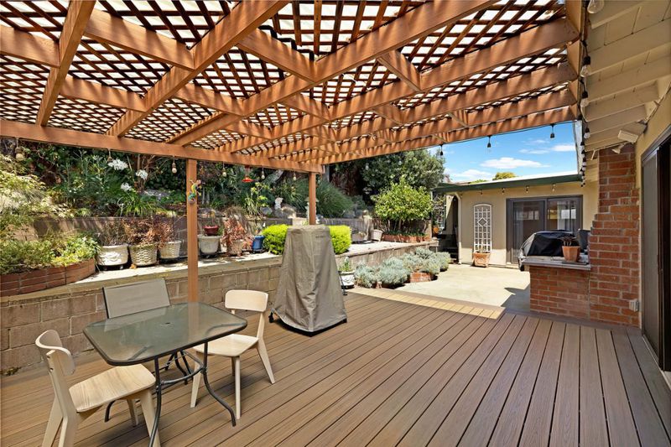
$1,430,000
1,930
SQ FT
$741
SQ/FT
720 Almond Avenue
@ Orange - 531 - Parkway, South San Francisco
- 4 Bed
- 2 Bath
- 2 Park
- 1,930 sqft
- SOUTH SAN FRANCISCO
-

Situated on scenic Sign HIll. This 3brm 2ba blends timeless charm with modern luxury and lifestyle comfort, convenience and style. Step in to discover gleaming hardwood floors and recessed lighting that highlights the homes classic details.The spacious family room flows seamlessly into the inviting dining room and stunning updated kitchen. Chef inspired kitchen features SubZero fridge, Viking range and built in warming drawer. Primary suite w updated bath, 3 additional bedrooms w flexibility for a familyroom. Lovely private backyard w ith room to relax or entertain. Beautiful large refrigerated wine cabinet. So many specialty touches that you must see to appreciate, Located in the heart of mid peninsula. Easy access to Biotec campuses, dining, shopping, hiking trails and quick commute to SF. This Parkway gem has it all.
- Days on Market
- 6 days
- Current Status
- Active
- Original Price
- $1,430,000
- List Price
- $1,430,000
- On Market Date
- Jul 10, 2025
- Property Type
- Single Family Home
- Area
- 531 - Parkway
- Zip Code
- 94080
- MLS ID
- ML82014132
- APN
- 012-223-230
- Year Built
- 1957
- Stories in Building
- Unavailable
- Possession
- Unavailable
- Data Source
- MLSL
- Origin MLS System
- MLSListings, Inc.
Parkway Heights Middle School
Public 6-8 Middle
Students: 614 Distance: 0.3mi
Roger Williams Academy
Private 1-12 Combined Elementary And Secondary, Religious, Coed
Students: 17 Distance: 0.3mi
Spruce Elementary School
Public K-5 Elementary
Students: 516 Distance: 0.4mi
Hillside Christian Academy
Private PK-7 Elementary, Religious, Nonprofit
Students: 91 Distance: 0.4mi
All Souls Catholic Elementary School
Private K-8 Elementary, Religious, Coed
Students: NA Distance: 0.5mi
Hillside Elementary
Public PK-5
Students: NA Distance: 0.5mi
- Bed
- 4
- Bath
- 2
- Primary - Stall Shower(s), Shower over Tub - 1
- Parking
- 2
- Attached Garage, Off-Street Parking
- SQ FT
- 1,930
- SQ FT Source
- Unavailable
- Lot SQ FT
- 5,500.0
- Lot Acres
- 0.126263 Acres
- Kitchen
- Countertop - Granite, Dishwasher, Exhaust Fan, Garbage Disposal, Oven Range, Refrigerator, Warming Drawer, Wine Refrigerator
- Cooling
- None
- Dining Room
- Dining Area in Family Room
- Disclosures
- NHDS Report
- Family Room
- Kitchen / Family Room Combo
- Flooring
- Carpet, Hardwood, Tile
- Foundation
- Concrete Perimeter
- Fire Place
- Wood Burning
- Heating
- Central Forced Air
- Laundry
- Washer / Dryer
- Fee
- Unavailable
MLS and other Information regarding properties for sale as shown in Theo have been obtained from various sources such as sellers, public records, agents and other third parties. This information may relate to the condition of the property, permitted or unpermitted uses, zoning, square footage, lot size/acreage or other matters affecting value or desirability. Unless otherwise indicated in writing, neither brokers, agents nor Theo have verified, or will verify, such information. If any such information is important to buyer in determining whether to buy, the price to pay or intended use of the property, buyer is urged to conduct their own investigation with qualified professionals, satisfy themselves with respect to that information, and to rely solely on the results of that investigation.
School data provided by GreatSchools. School service boundaries are intended to be used as reference only. To verify enrollment eligibility for a property, contact the school directly.
