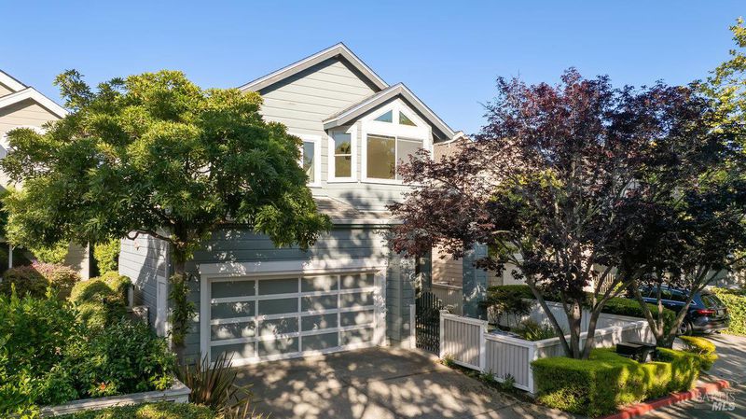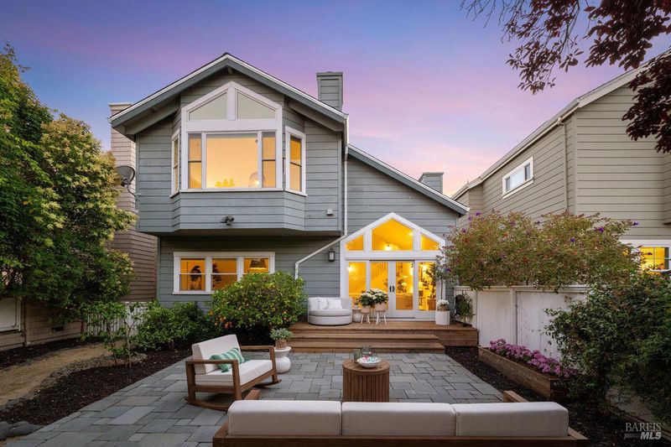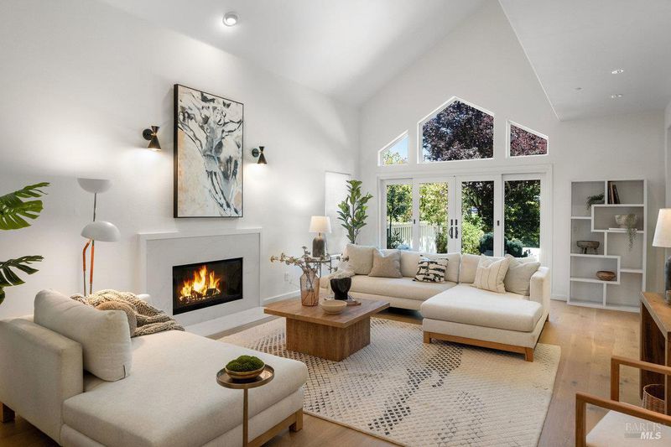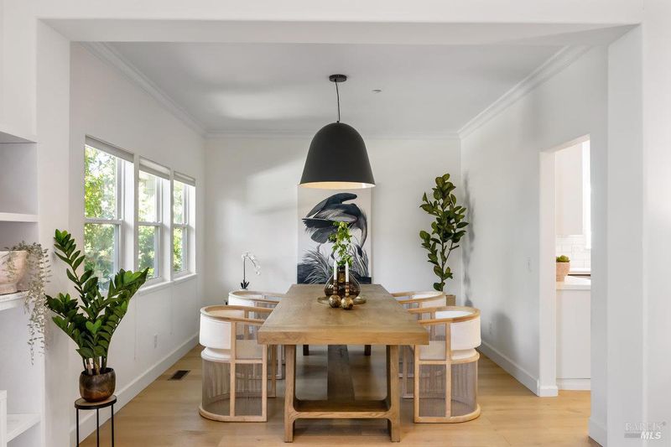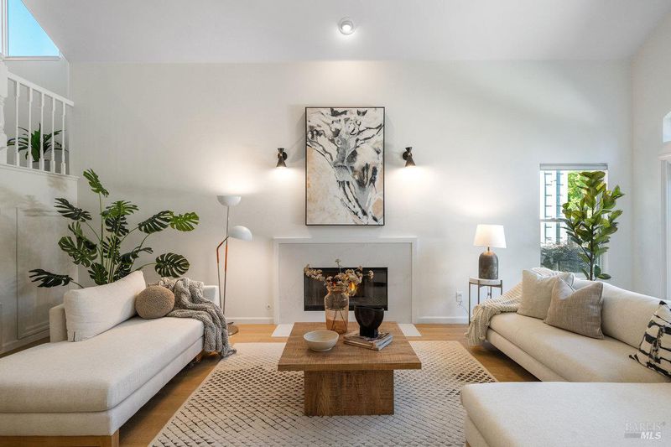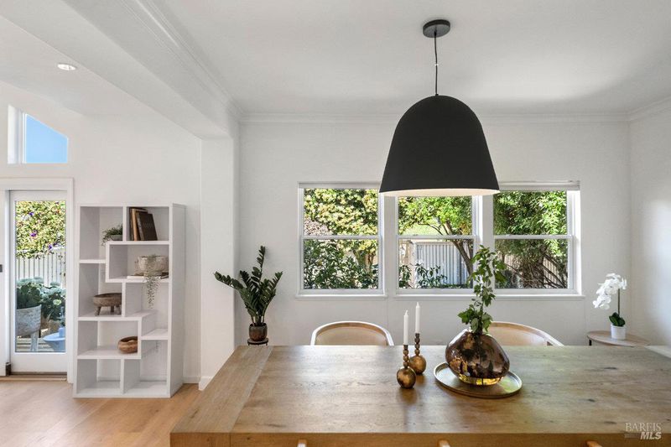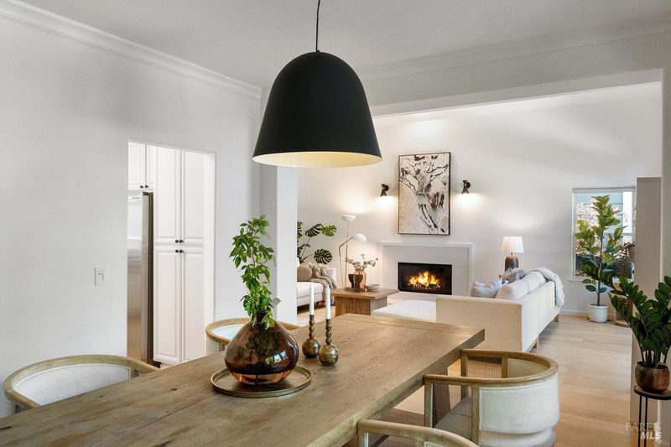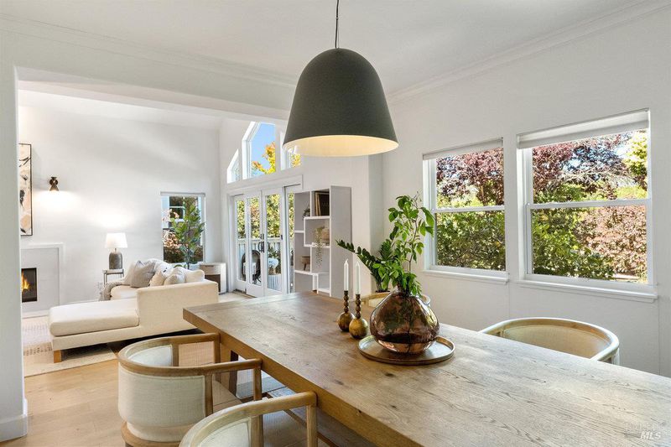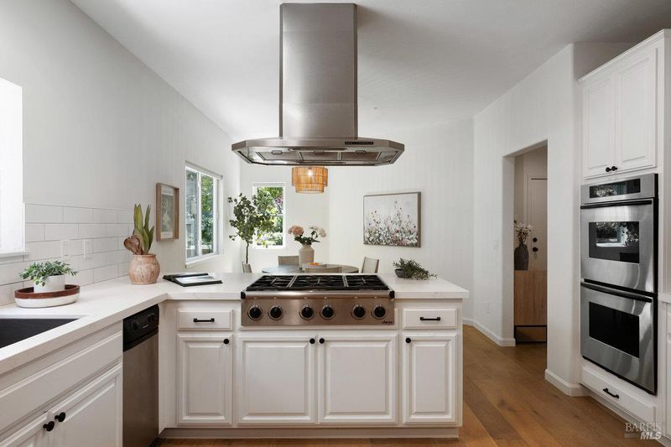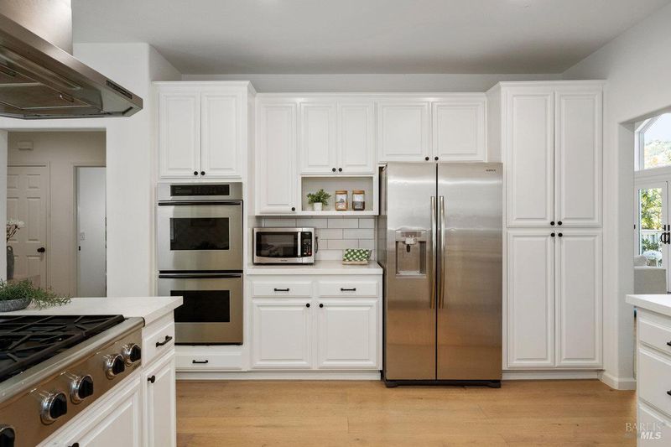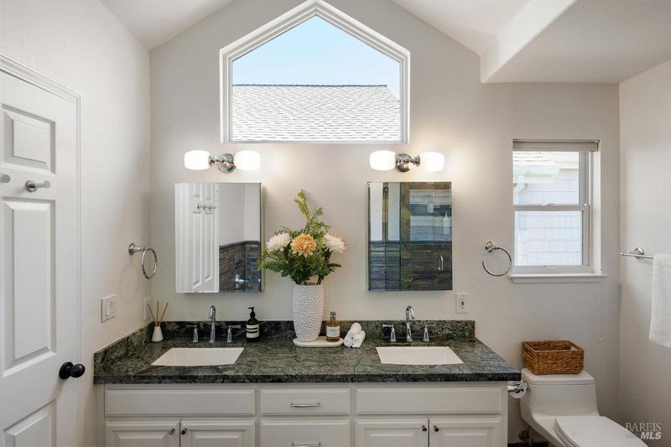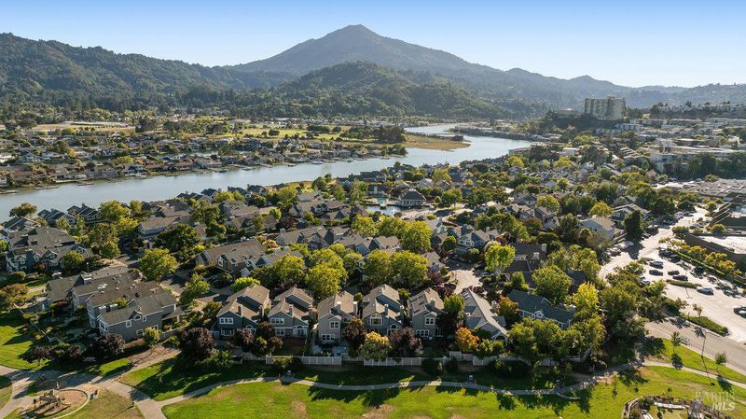
$2,750,000
2,673
SQ FT
$1,029
SQ/FT
37 Elizabeth Cir
@ Landerman Lane - A1200 - Larkspur, Greenbrae
- 4 Bed
- 2.5 Bath
- 4 Park
- 2,673 sqft
- Greenbrae
-

-
Sun Jul 27, 1:00 pm - 4:00 pm
First Sunday Open House
Nestled in one of Marin's most sought-after and central locations, this exceptional residence offers convenience, tranquility & indoor-outdoor living. Located in the desirable Cape Marin community, the home enjoys private access to Niven Park from its backyard with scenic walking paths, 2 playgrounds, grassy area for recreation & dog walking, and Corte Madera Creek / Bike Path. Thoughtfully designed for modern living, the home features a traditional layout with all 4 bedrooms on the upper level, incl. a luxurious primary suite with vaulted ceilings, walk-in closet, spa-like bathroom, and gas fireplace. Throughout, soaring ceilings and abundant natural light create an airy, expansive feel. The main level includes a large formal living room with gas fireplace, elegant dining room, and French doors that open to a beautifully landscaped backyard oasis with sitting areas, lemon tree, and direct access to Niven Park. The chef's kitchen boasts high-end appliances, abundant counter space, bar seating, and a breakfast room. A guest powder room and 2-car garage with interior access complete the main floor. Enjoy access to community amenities incl. a clubhouse + pool. Just moments from Bon Air Shopping Ctr, Marin Country Mart, Mollie Stone's, the Larkspur Ferry. Top-rated Kentfield schools!
- Days on Market
- 3 days
- Current Status
- Active
- Original Price
- $2,750,000
- List Price
- $2,750,000
- On Market Date
- Jul 23, 2025
- Property Type
- Single Family Residence
- District
- A1200 - Larkspur
- Zip Code
- 94904
- MLS ID
- 325066364
- APN
- 022-721-13
- Year Built
- 1992
- Stories in Building
- 2
- Possession
- Close Of Escrow
- Data Source
- SFAR
- Origin MLS System
Hall Middle School
Public 6-8 Middle
Students: 520 Distance: 0.4mi
Tamalpais Adult/Community Education
Public n/a Adult Education, Yr Round
Students: NA Distance: 0.5mi
Tamiscal High (Alternative) School
Public 9-12 Alternative
Students: 124 Distance: 0.7mi
San Andreas High (Continuation) School
Public 10-12 Continuation
Students: 69 Distance: 0.7mi
Redwood High School
Public 9-12 Secondary
Students: 1928 Distance: 0.7mi
Marin Catholic High School
Private 9-12 Secondary, Religious, Coed
Students: 718 Distance: 1.0mi
- Bed
- 4
- Bath
- 2.5
- Parking
- 4
- Attached, Garage Door Opener, Garage Facing Front, Interior Access, Private
- SQ FT
- 2,673
- SQ FT Source
- Unavailable
- Lot SQ FT
- 4,574.0
- Lot Acres
- 0.105 Acres
- Pool Info
- Common Facility, Fenced
- Kitchen
- Breakfast Area, Quartz Counter
- Cooling
- Central
- Living Room
- Cathedral/Vaulted, Deck Attached, Great Room
- Flooring
- Tile, Wood
- Fire Place
- Gas Starter, Living Room, Primary Bedroom
- Heating
- Central
- Laundry
- Dryer Included, Laundry Closet, Washer Included
- Upper Level
- Bedroom(s), Full Bath(s), Primary Bedroom
- Main Level
- Dining Room, Garage, Kitchen, Living Room, Partial Bath(s), Street Entrance
- Possession
- Close Of Escrow
- Special Listing Conditions
- None
- * Fee
- $355
- Name
- Cape Marin
- *Fee includes
- Common Areas, Maintenance Grounds, Management, Pool, and Recreation Facility
MLS and other Information regarding properties for sale as shown in Theo have been obtained from various sources such as sellers, public records, agents and other third parties. This information may relate to the condition of the property, permitted or unpermitted uses, zoning, square footage, lot size/acreage or other matters affecting value or desirability. Unless otherwise indicated in writing, neither brokers, agents nor Theo have verified, or will verify, such information. If any such information is important to buyer in determining whether to buy, the price to pay or intended use of the property, buyer is urged to conduct their own investigation with qualified professionals, satisfy themselves with respect to that information, and to rely solely on the results of that investigation.
School data provided by GreatSchools. School service boundaries are intended to be used as reference only. To verify enrollment eligibility for a property, contact the school directly.
