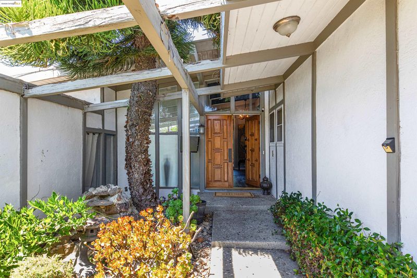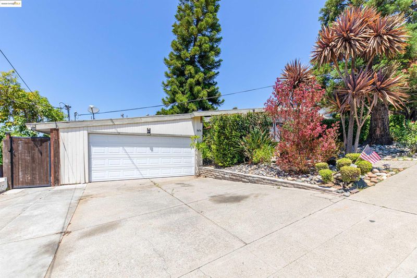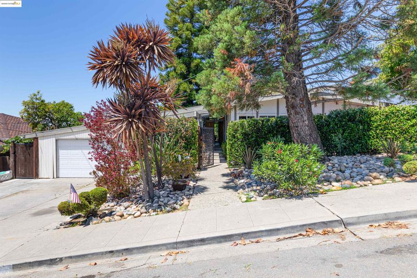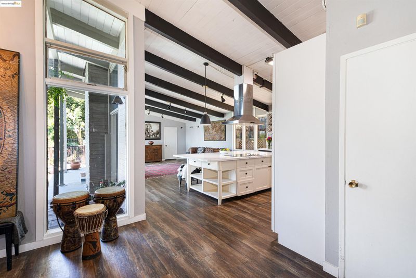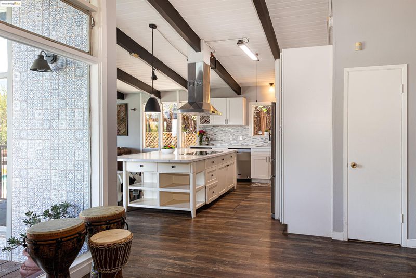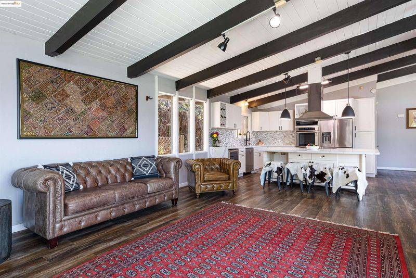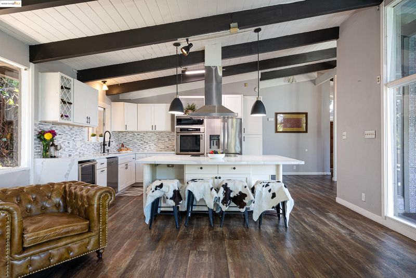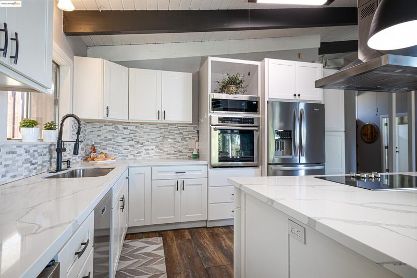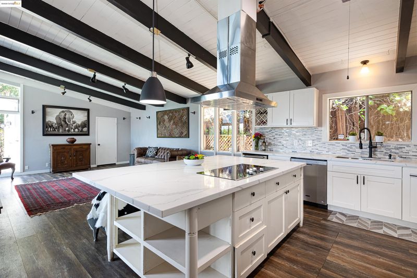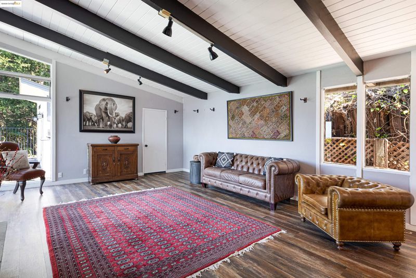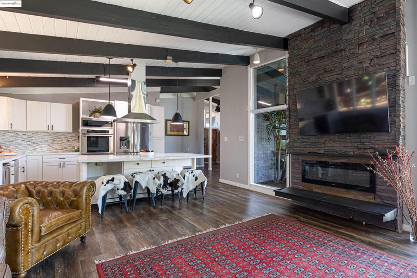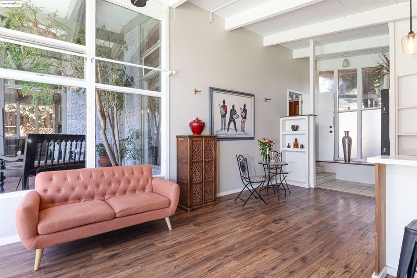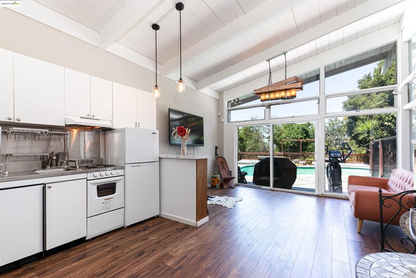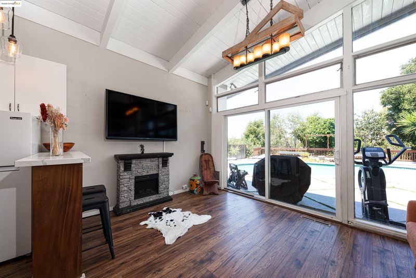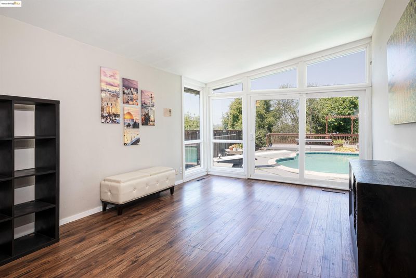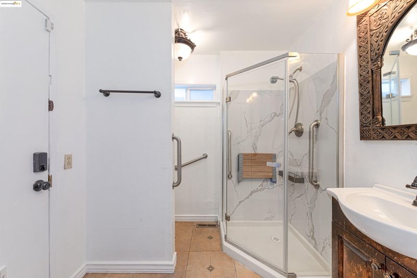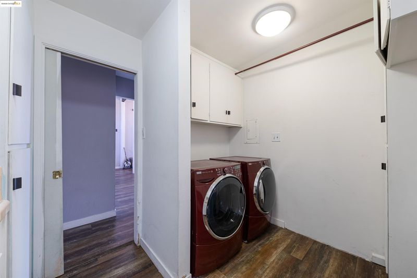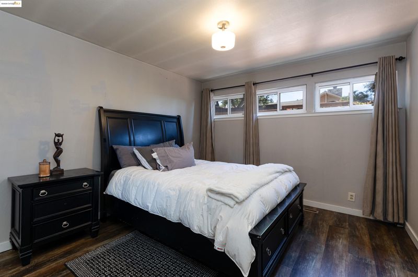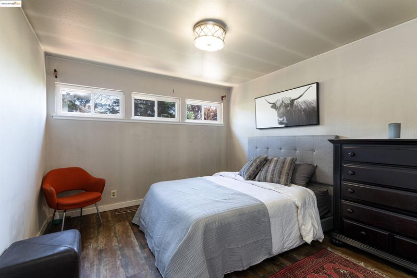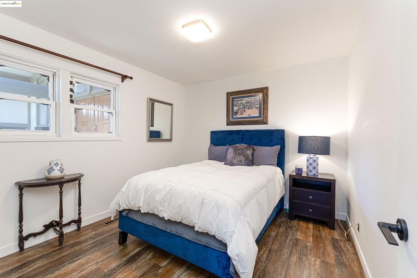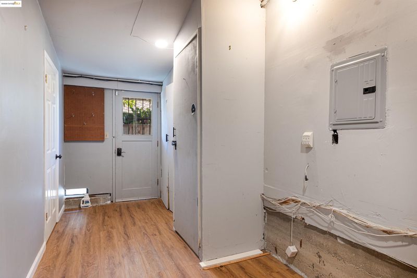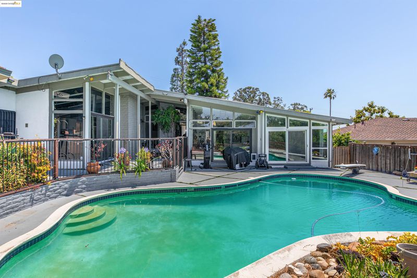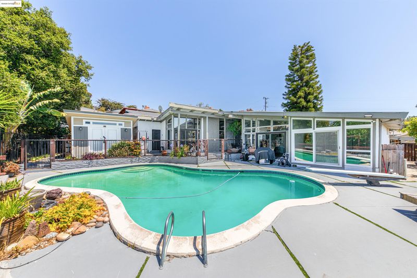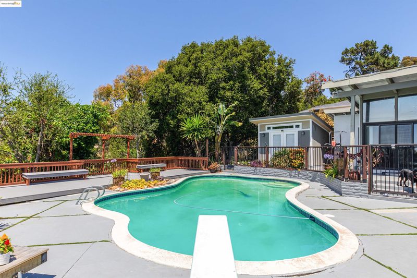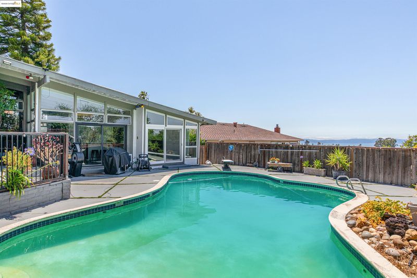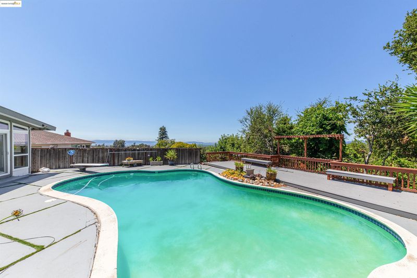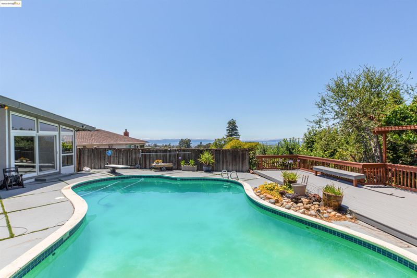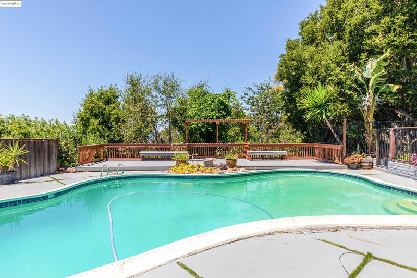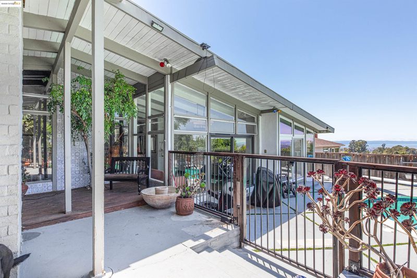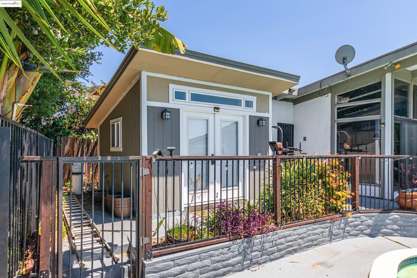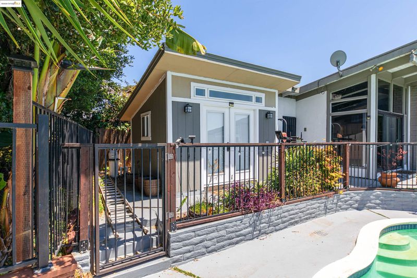
$1,199,000
2,341
SQ FT
$512
SQ/FT
3474 Bridle Dr
@ Cantle - Fairview Hills, Hayward
- 4 Bed
- 3 Bath
- 2 Park
- 2,341 sqft
- Hayward
-

-
Sun Aug 3, 2:00 pm - 4:00 pm
Open House
Step into a true oasis with this stunning Eichler-inspired home, perfectly positioned in the coveted Fairview Neighborhood of the Hayward Hills. With 4 spacious bedrooms and 3 bathrooms, this expansive 2341 square-foot residence sits on a private lot over 10,000 square feet. The thoughtfully designed single-story layout ensures both comfort and functionality, with a separate 4th bedroom wing featuring its own kitchen and living area—ideal for a primary suite, guest quarters, or au pair space. This home offers a blank canvas for your personal touch, waiting for your vision and care to restore it to its original luster. The possibilities are endless as you bring this beauty back to life, tailored to your style and needs. Your backyard retreat awaits—designed for resort-style living, complete with an in-ground pool, sweeping views, and a versatile outbuilding to suit any purpose you desire. Don’t miss the chance to own this unique, one-of-a-kind property. It’s a rare find that’s ready to become your dream home.
- Current Status
- Active
- Original Price
- $1,199,000
- List Price
- $1,199,000
- On Market Date
- Jul 19, 2025
- Property Type
- Detached
- D/N/S
- Fairview Hills
- Zip Code
- 94541
- MLS ID
- 41105394
- APN
- 4259016
- Year Built
- 1963
- Stories in Building
- 1
- Possession
- Close Of Escrow
- Data Source
- MAXEBRDI
- Origin MLS System
- Bridge AOR
East Avenue Elementary School
Public K-6 Elementary, Yr Round
Students: 568 Distance: 0.7mi
Fairview Elementary School
Public K-6 Elementary
Students: 549 Distance: 0.9mi
Liber Academy of Hayward
Private 1-12 Religious, Coed
Students: NA Distance: 1.0mi
Northstar School
Private K-7 Religious, Nonprofit
Students: NA Distance: 1.0mi
Highland
Public K-12
Students: 23 Distance: 1.1mi
Woodroe Woods School
Private PK-5 Elementary, Coed
Students: 130 Distance: 1.4mi
- Bed
- 4
- Bath
- 3
- Parking
- 2
- Attached, Garage Door Opener
- SQ FT
- 2,341
- SQ FT Source
- Public Records
- Lot SQ FT
- 10,812.0
- Lot Acres
- 0.25 Acres
- Pool Info
- In Ground, Outdoor Pool
- Kitchen
- Dishwasher, Electric Range, Refrigerator, Dryer, Washer, Breakfast Bar, Stone Counters, Eat-in Kitchen, Electric Range/Cooktop, Disposal, Kitchen Island, Updated Kitchen, Other
- Cooling
- No Air Conditioning
- Disclosures
- Other - Call/See Agent
- Entry Level
- Exterior Details
- Back Yard, Front Yard, Landscape Front, Private Entrance
- Flooring
- Laminate, Tile
- Foundation
- Fire Place
- Living Room
- Heating
- Forced Air
- Laundry
- Inside
- Main Level
- 4 Bedrooms, 3 Baths, Main Entry
- Possession
- Close Of Escrow
- Architectural Style
- Other, Ranch, Mid Century Modern
- Construction Status
- Existing
- Additional Miscellaneous Features
- Back Yard, Front Yard, Landscape Front, Private Entrance
- Location
- Premium Lot
- Roof
- Flat
- Water and Sewer
- Public
- Fee
- Unavailable
MLS and other Information regarding properties for sale as shown in Theo have been obtained from various sources such as sellers, public records, agents and other third parties. This information may relate to the condition of the property, permitted or unpermitted uses, zoning, square footage, lot size/acreage or other matters affecting value or desirability. Unless otherwise indicated in writing, neither brokers, agents nor Theo have verified, or will verify, such information. If any such information is important to buyer in determining whether to buy, the price to pay or intended use of the property, buyer is urged to conduct their own investigation with qualified professionals, satisfy themselves with respect to that information, and to rely solely on the results of that investigation.
School data provided by GreatSchools. School service boundaries are intended to be used as reference only. To verify enrollment eligibility for a property, contact the school directly.
