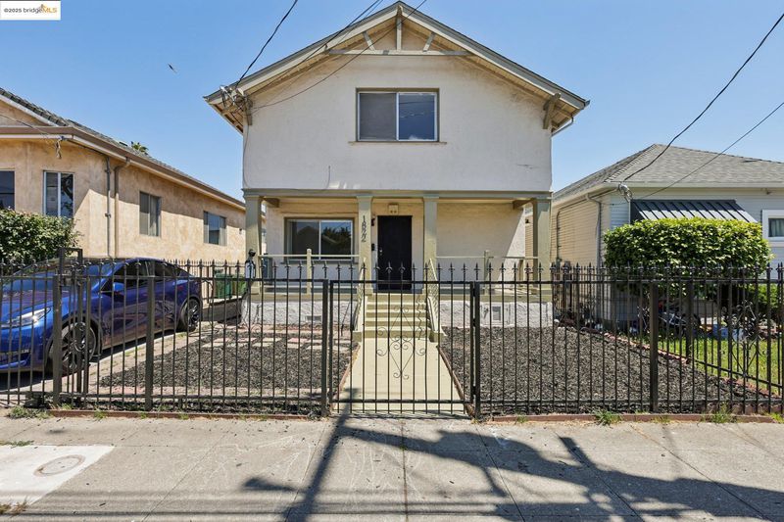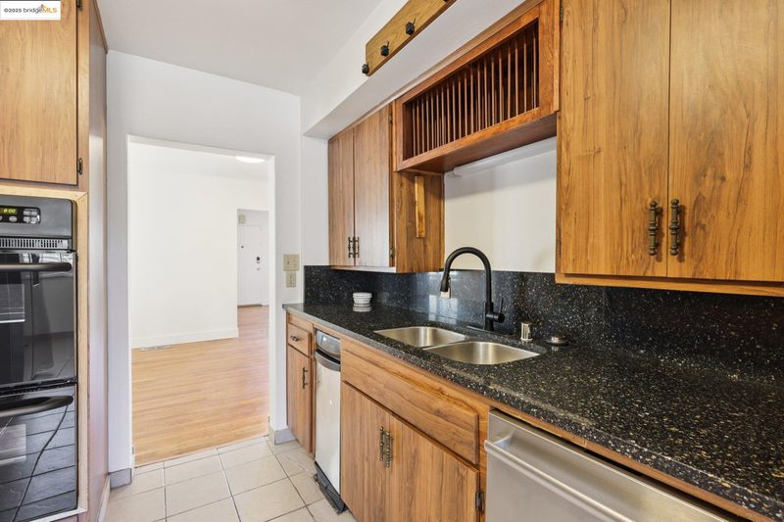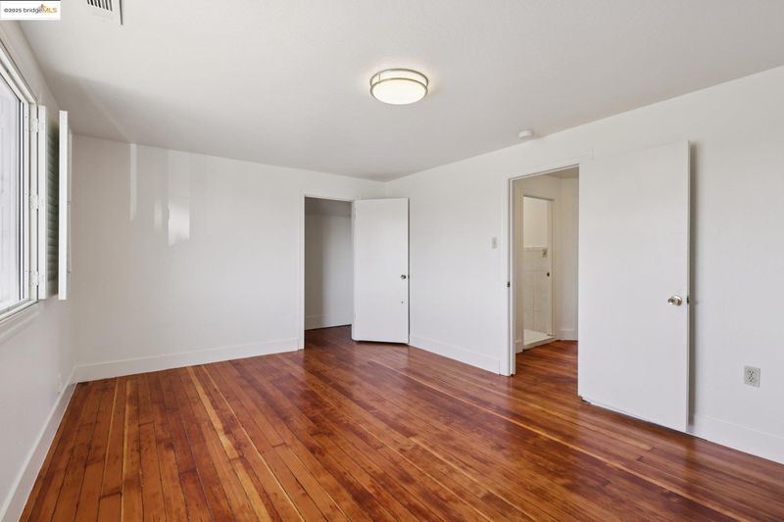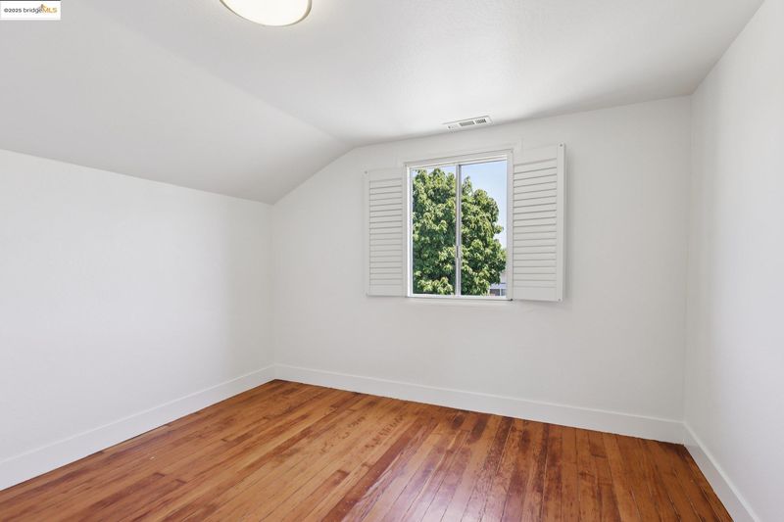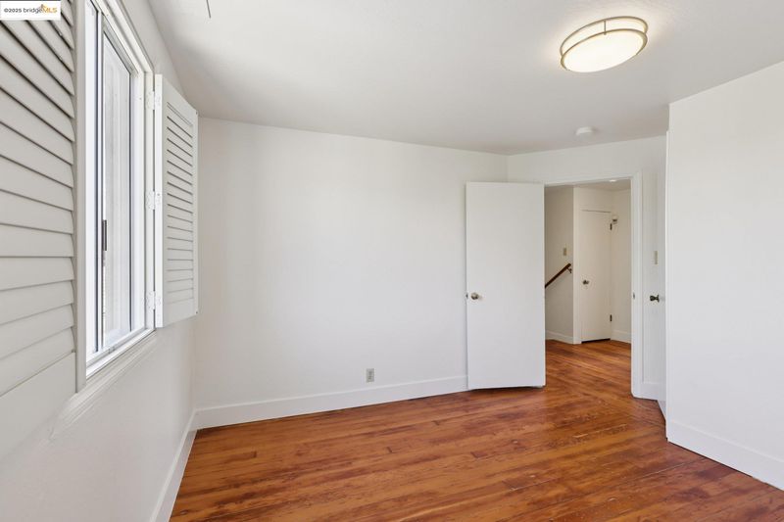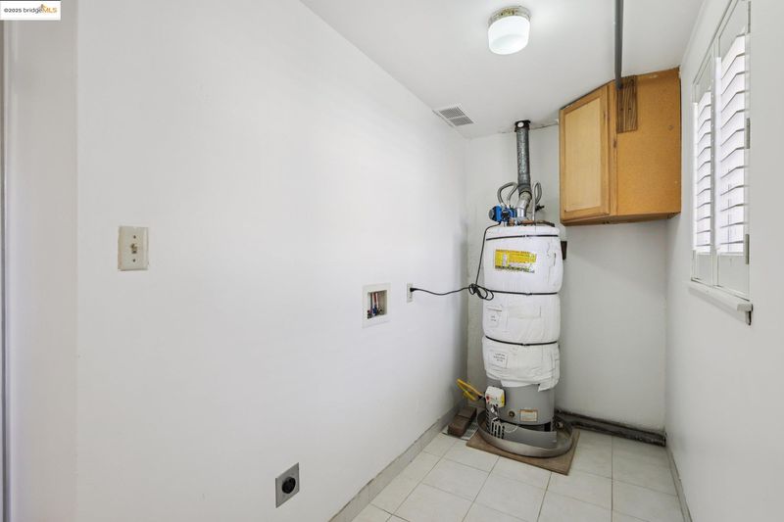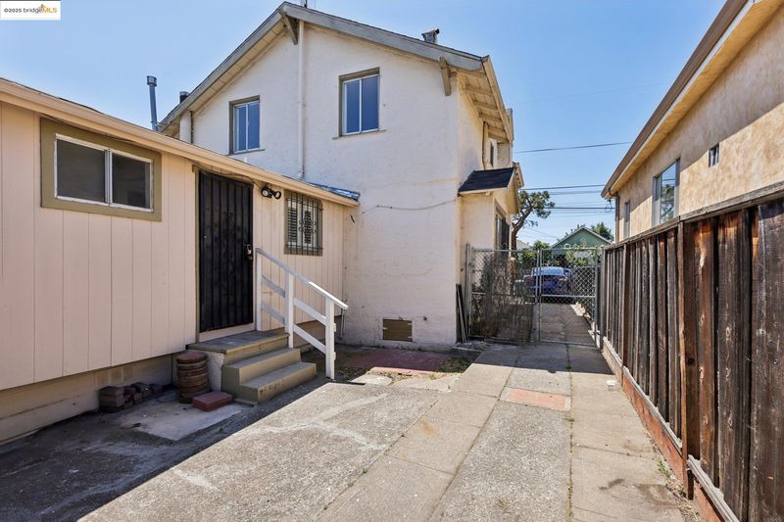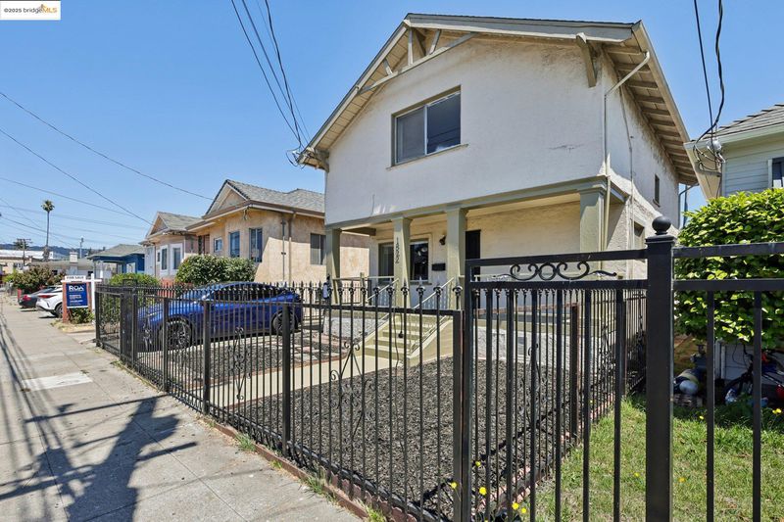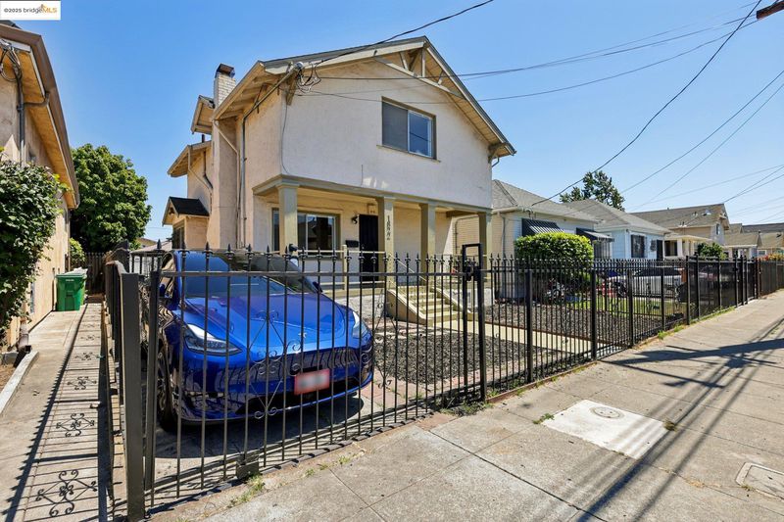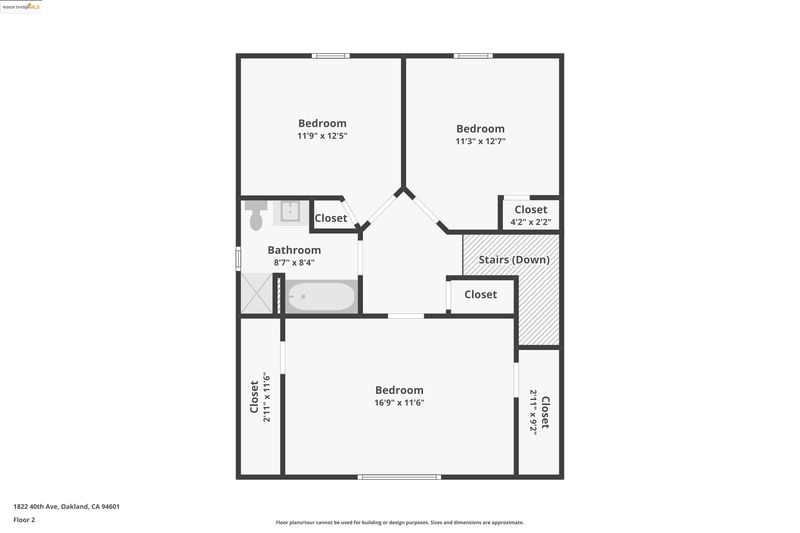
$649,000
1,600
SQ FT
$406
SQ/FT
1822 40Th Ave
@ Foothill Blvd - N Oakland, Oakland
- 4 Bed
- 2 Bath
- 0 Park
- 1,600 sqft
- Oakland
-

Welcome to 1822 40th Avenue, nestled in the heart of Fruitvale, a perfect blend of flexibility, comfort, and style. This thoughtfully designed home offers a spacious downstairs bedroom and full bath, ideal for anyone who prefers single-level living or needs extra guest privacy. Upstairs, you’ll discover three more bedrooms and a second full bath, all within a generous 1,600 square feet of living space. Recent updates include fresh interior paint, refinished hardwood floors, plantation shutters, a partially new roof, and an upgraded 200-amp electrical panel complete with an EV-charging outlet. Step outside to your private oasis: a generous backyard featuring a sturdy gazebo for al fresco dining or unwinding after a long day, plus a handy tool shed to stow all your gardening or hobby essentials. Whether you’re hosting summer barbecues or simply soaking up the California sunshine, this serene retreat has you covered. Location can’t be beat! Commute with ease via nearby BART or hop on Highways 580 and 880 for quick access across the Bay Area. When you’re ready to explore, Fruitvale’s vibrant community awaits, with an eclectic mix of restaurants, parks, and shops just moments away. Don’t miss your chance to own this move-in-ready gem that truly caters to every stage of life!
- Current Status
- New
- Original Price
- $649,000
- List Price
- $649,000
- On Market Date
- Jun 30, 2025
- Property Type
- Detached
- D/N/S
- N Oakland
- Zip Code
- 94601
- MLS ID
- 41103245
- APN
- 33214219
- Year Built
- 1913
- Stories in Building
- 2
- Possession
- Close Of Escrow
- Data Source
- MAXEBRDI
- Origin MLS System
- Bridge AOR
Oakland Charter Academy
Charter 6-8 Middle, Coed
Students: 235 Distance: 0.2mi
Learning Without Limits School
Charter K-5 Elementary
Students: 429 Distance: 0.2mi
Global Family School
Public K-5 Elementary
Students: 444 Distance: 0.2mi
Aspire Eres Academy
Charter K-8
Students: 237 Distance: 0.2mi
Saint Elizabeth High School
Private 9-12 Secondary, Religious, Coed
Students: 154 Distance: 0.4mi
Fremont High
Public 9-12 Coed
Students: 771 Distance: 0.4mi
- Bed
- 4
- Bath
- 2
- Parking
- 0
- None
- SQ FT
- 1,600
- SQ FT Source
- Public Records
- Lot SQ FT
- 3,500.0
- Lot Acres
- 0.08 Acres
- Pool Info
- None
- Kitchen
- Dishwasher, Electric Range, Microwave, Refrigerator, Gas Water Heater, Electric Range/Cooktop
- Cooling
- None
- Disclosures
- Disclosure Package Avail
- Entry Level
- Exterior Details
- Back Yard, Front Yard
- Flooring
- Tile, Carpet
- Foundation
- Fire Place
- Living Room, Wood Burning
- Heating
- Central
- Laundry
- 220 Volt Outlet, Laundry Room, Other
- Main Level
- 1 Bedroom, Main Entry
- Possession
- Close Of Escrow
- Architectural Style
- Other
- Construction Status
- Existing
- Additional Miscellaneous Features
- Back Yard, Front Yard
- Location
- Other
- Roof
- Composition Shingles
- Water and Sewer
- Public
- Fee
- Unavailable
MLS and other Information regarding properties for sale as shown in Theo have been obtained from various sources such as sellers, public records, agents and other third parties. This information may relate to the condition of the property, permitted or unpermitted uses, zoning, square footage, lot size/acreage or other matters affecting value or desirability. Unless otherwise indicated in writing, neither brokers, agents nor Theo have verified, or will verify, such information. If any such information is important to buyer in determining whether to buy, the price to pay or intended use of the property, buyer is urged to conduct their own investigation with qualified professionals, satisfy themselves with respect to that information, and to rely solely on the results of that investigation.
School data provided by GreatSchools. School service boundaries are intended to be used as reference only. To verify enrollment eligibility for a property, contact the school directly.
