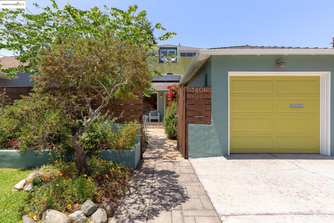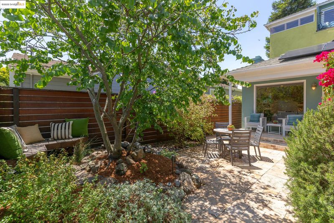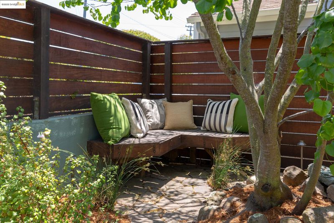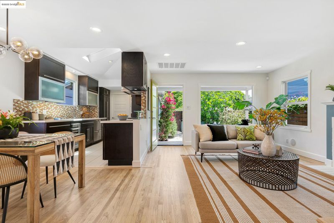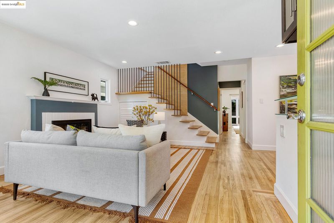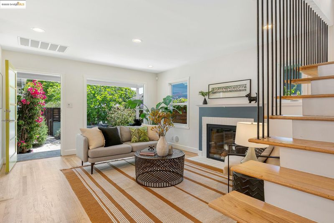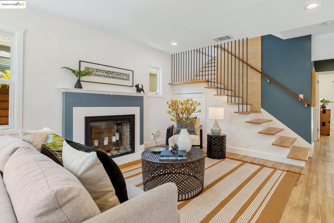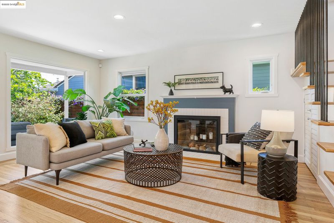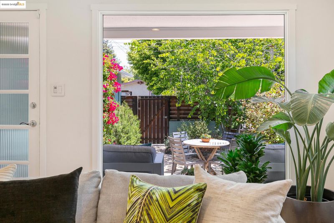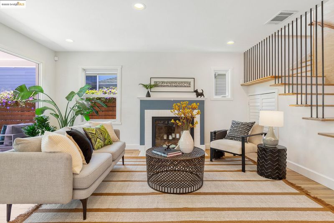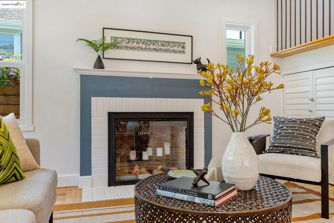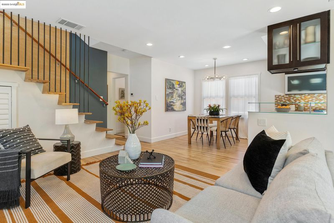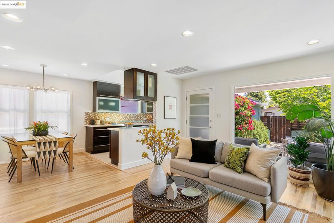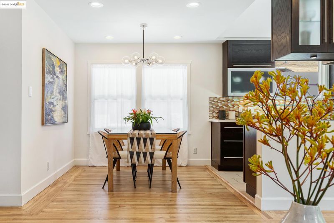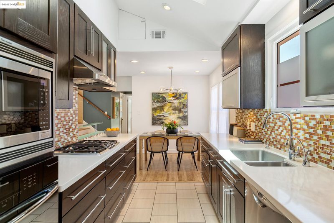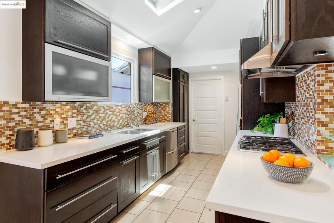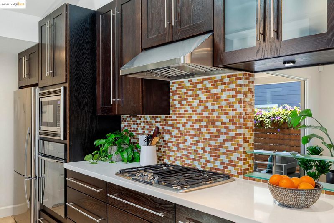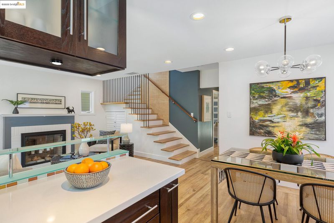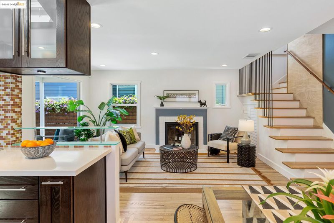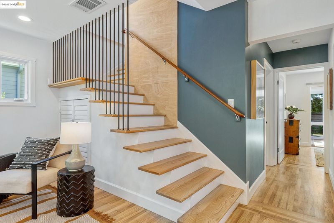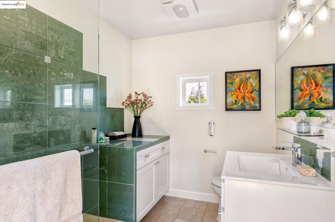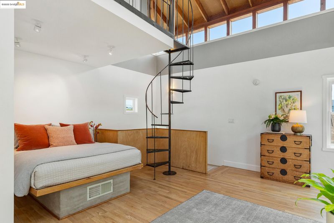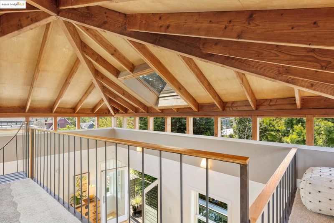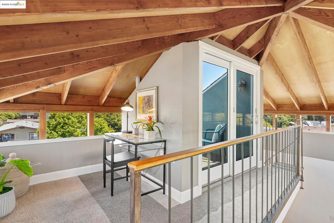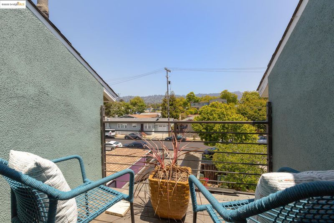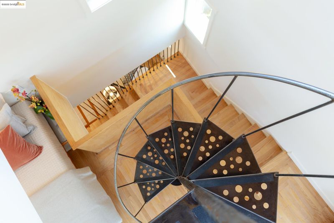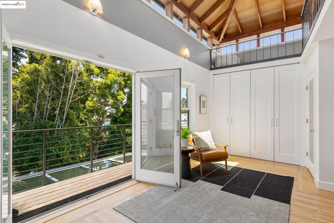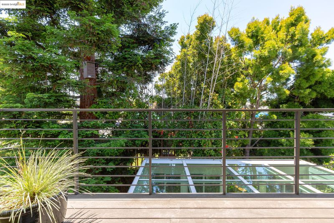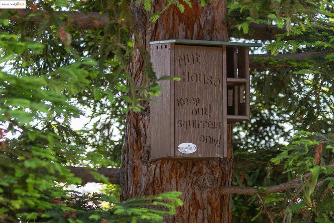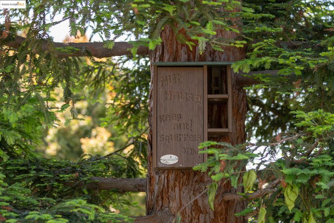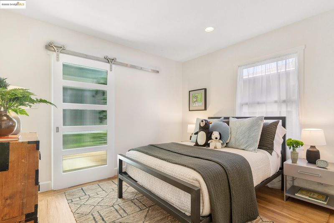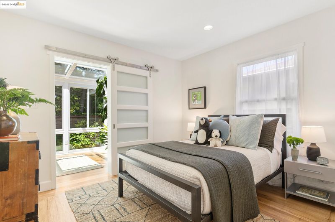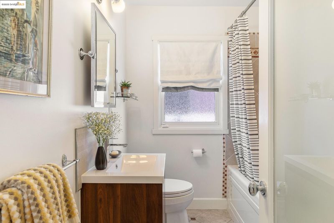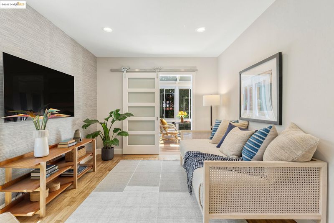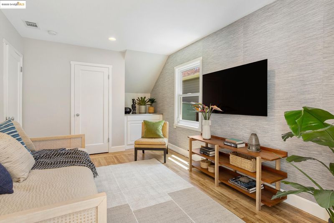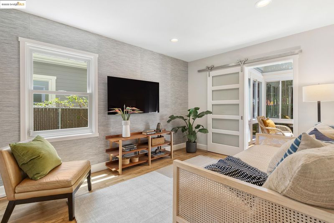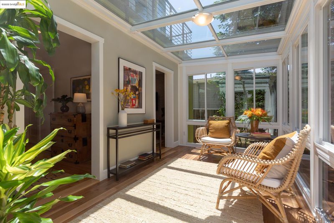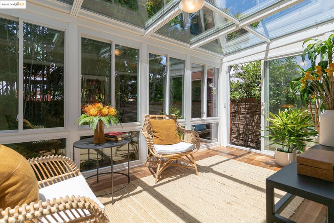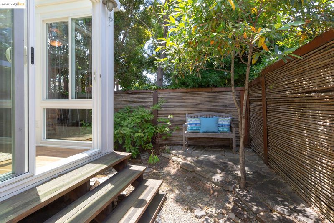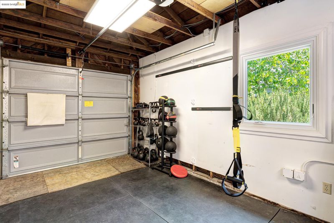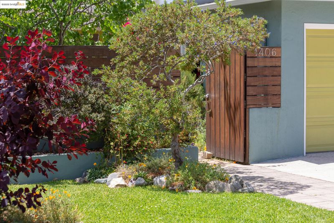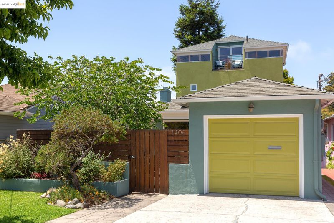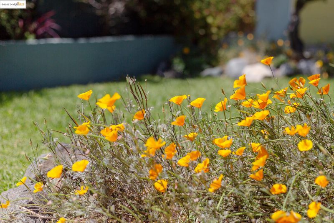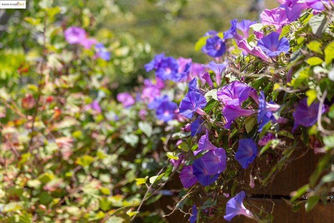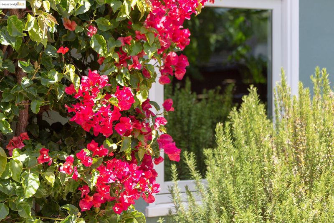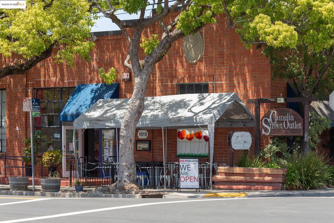 Sold 22.7% Over Asking
Sold 22.7% Over Asking
$1,350,000
1,575
SQ FT
$857
SQ/FT
1406 10Th St
@ jones/camelia - Ocean View, Berkeley
- 3 Bed
- 2 Bath
- 1 Park
- 1,575 sqft
- Berkeley
-

Fabulous and modern reimagined Oceanview Bungalow! Step inside the private courtyard and into this wonderful West Berkeley home, ideally located close to so many favorite Berkeley amenities. With an architect designed major renovation, this home is iconic with a stunning second story addition and a modern color palette. A formal living room with cozy fireplace is open to the dining area and fully renovated kitchen, perfect for entertaining. Two bedrooms at the rear open with modern barn doors to an attached sunroom--a wonderful spot to unwind and look at the majestic redwood in the rear of the property. From the living room, a dramatic open stair leads to the superb upstairs primary suite -- a true retreat with beautiful attached bath, a rear deck and a surprise upper office area with 'crow's nest' outlooks. 10th Street is blocked off for cars at the commercial area beginning a block away, but it's proximity for residents to shops, restaurants, brew pubs, bakeries and transit makes a car less necessary here! Easy access to the Berkeley marina, as well as 4th street shops, the Gilman district, and Monterey market area and several parks.
- Current Status
- Sold
- Sold Price
- $1,350,000
- Over List Price
- 22.7%
- Original Price
- $1,100,000
- List Price
- $1,100,000
- On Market Date
- Jun 13, 2025
- Contract Date
- Jun 25, 2025
- Close Date
- Jul 14, 2025
- Property Type
- Detached
- D/N/S
- Ocean View
- Zip Code
- 94710
- MLS ID
- 41101379
- APN
- 59233325
- Year Built
- 1947
- Stories in Building
- 2
- Possession
- Close Of Escrow
- COE
- Jul 14, 2025
- Data Source
- MAXEBRDI
- Origin MLS System
- Bridge AOR
Berkeley Adult
Public n/a Adult Education
Students: NA Distance: 0.4mi
Jefferson Elementary School
Public K-5 Elementary
Students: 330 Distance: 0.6mi
Jefferson Elementary School
Public K-5 Elementary
Students: 401 Distance: 0.6mi
Ocean View Elementary School
Public K-5 Elementary
Students: 573 Distance: 0.7mi
The Crowden School
Private 4-8 Nonprofit
Students: 64 Distance: 0.7mi
Realm Charter High School
Charter 9-12
Students: 344 Distance: 0.7mi
- Bed
- 3
- Bath
- 2
- Parking
- 1
- Attached, Garage Door Opener
- SQ FT
- 1,575
- SQ FT Source
- Measured
- Lot SQ FT
- 3,234.0
- Lot Acres
- 0.07 Acres
- Pool Info
- None
- Kitchen
- Free-Standing Range, Refrigerator, Dryer, Washer, Gas Water Heater, Tankless Water Heater, Counter - Solid Surface, Disposal, Range/Oven Free Standing, Updated Kitchen
- Cooling
- None
- Disclosures
- None
- Entry Level
- Exterior Details
- Back Yard, Front Yard
- Flooring
- Hardwood, Tile, Engineered Wood
- Foundation
- Fire Place
- Living Room
- Heating
- Forced Air
- Laundry
- Dryer, Washer, In Kitchen
- Upper Level
- Primary Bedrm Suite - 1
- Main Level
- 2 Bedrooms, 1 Bath, Laundry Facility, Other, Main Entry
- Possession
- Close Of Escrow
- Architectural Style
- Bungalow, Modern/High Tech
- Construction Status
- Existing
- Additional Miscellaneous Features
- Back Yard, Front Yard
- Location
- Rectangular Lot
- Roof
- Composition
- Water and Sewer
- Public
- Fee
- Unavailable
MLS and other Information regarding properties for sale as shown in Theo have been obtained from various sources such as sellers, public records, agents and other third parties. This information may relate to the condition of the property, permitted or unpermitted uses, zoning, square footage, lot size/acreage or other matters affecting value or desirability. Unless otherwise indicated in writing, neither brokers, agents nor Theo have verified, or will verify, such information. If any such information is important to buyer in determining whether to buy, the price to pay or intended use of the property, buyer is urged to conduct their own investigation with qualified professionals, satisfy themselves with respect to that information, and to rely solely on the results of that investigation.
School data provided by GreatSchools. School service boundaries are intended to be used as reference only. To verify enrollment eligibility for a property, contact the school directly.
