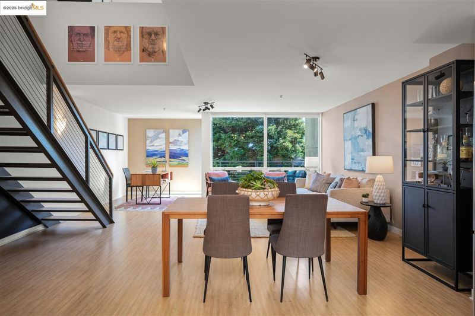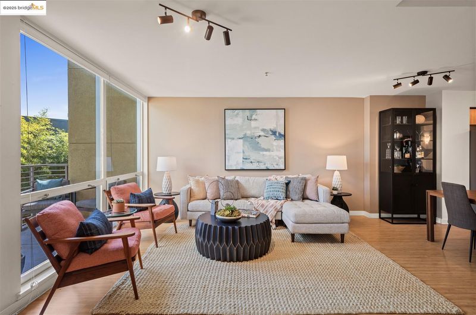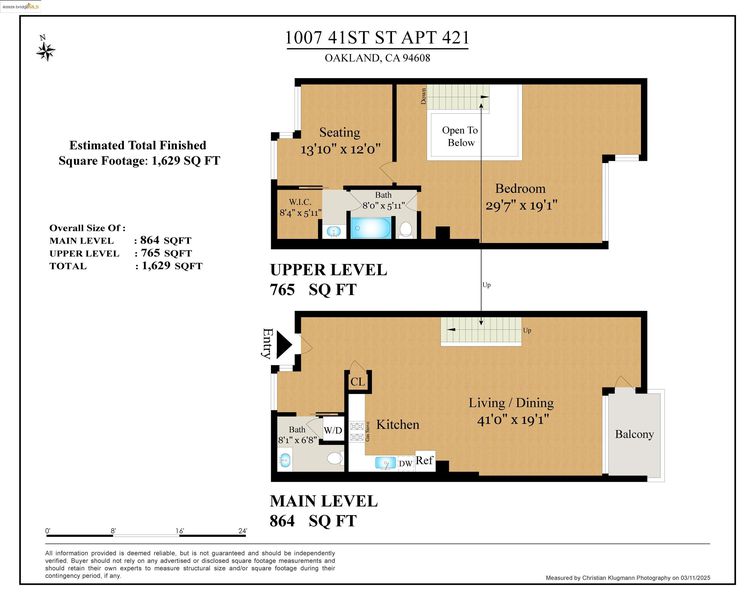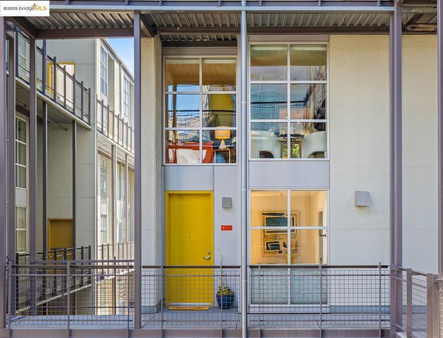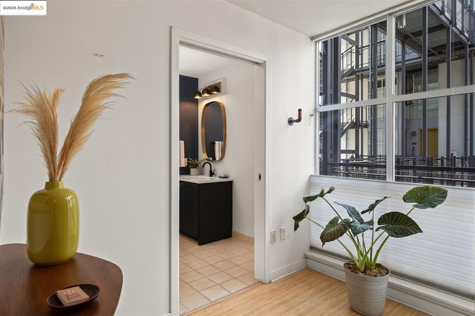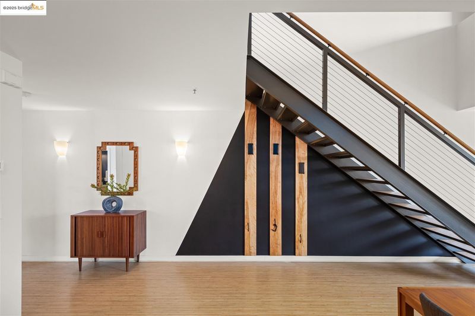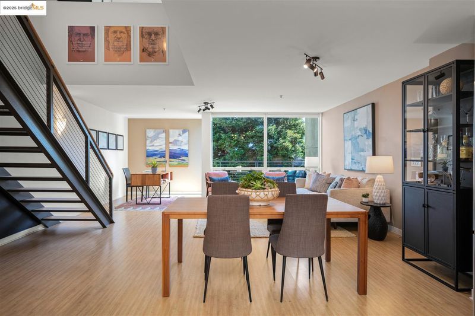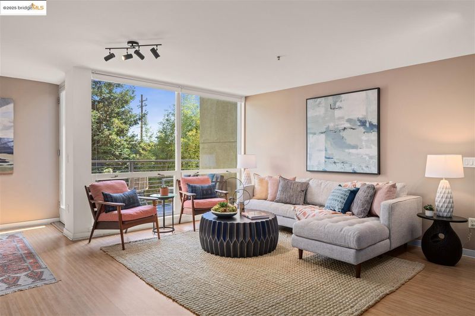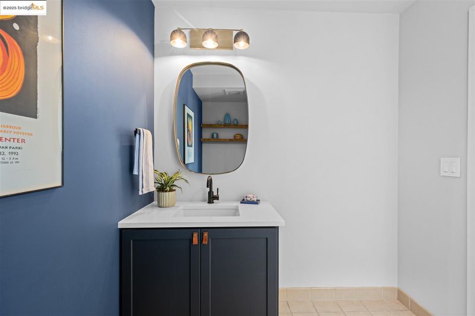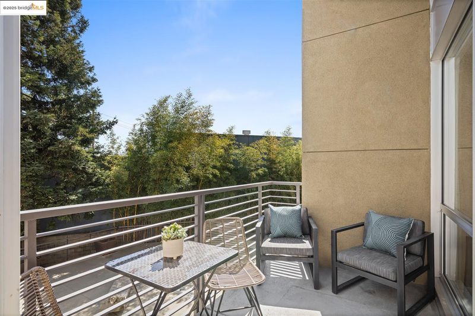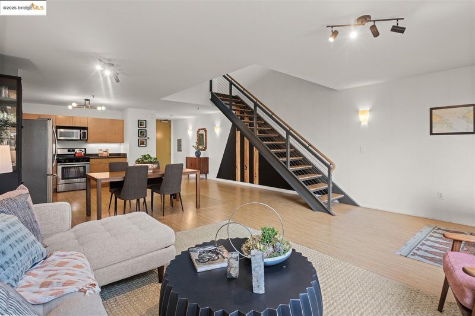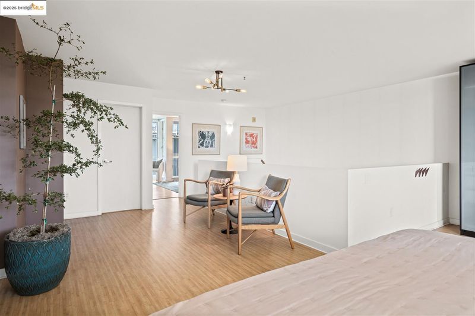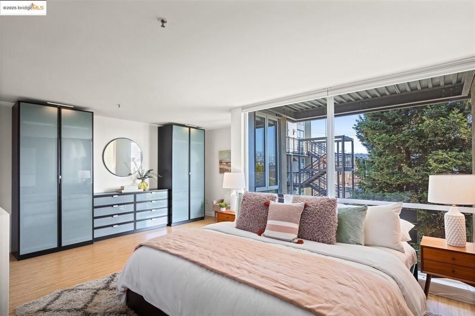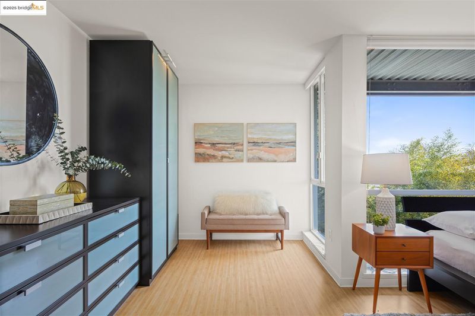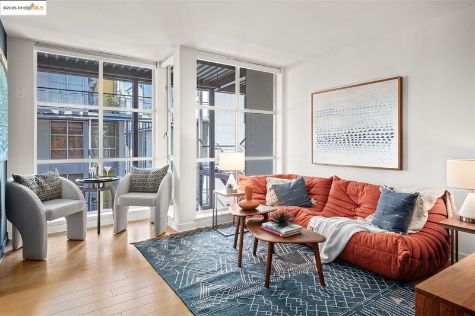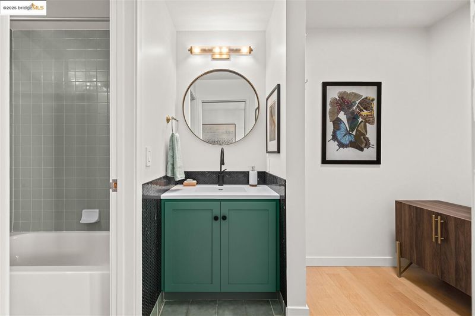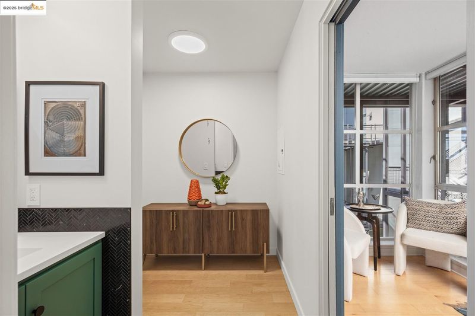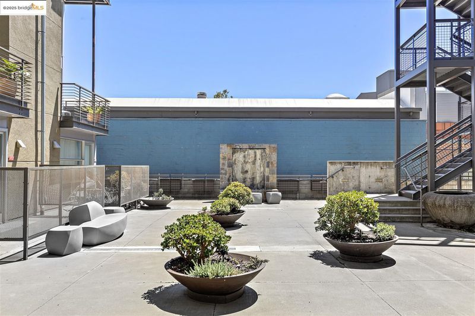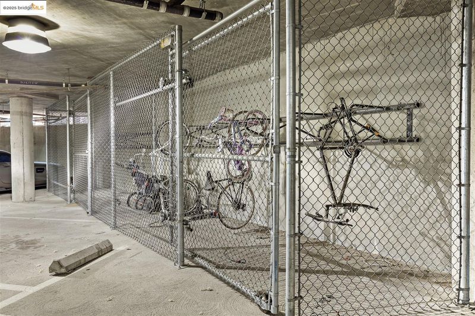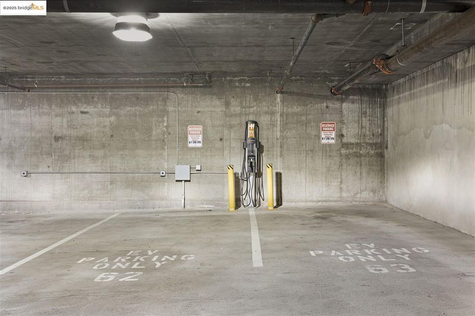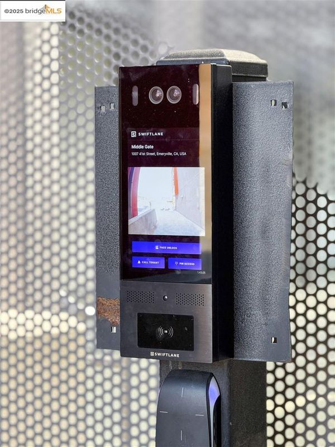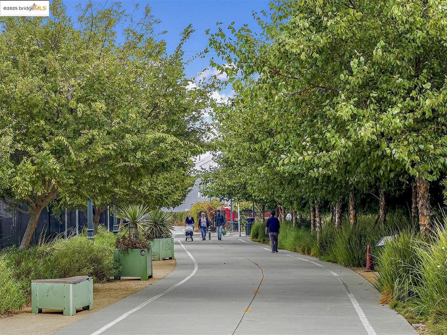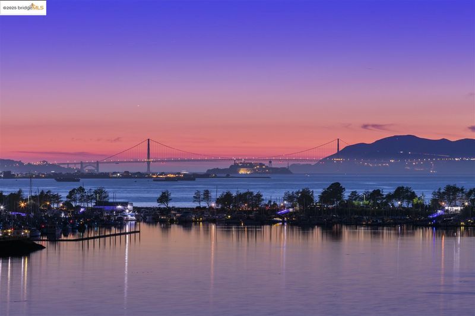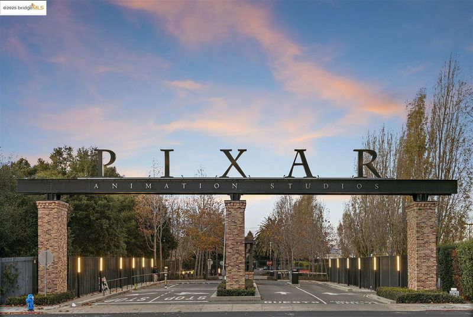
$660,000
1,629
SQ FT
$405
SQ/FT
1007 41St St, #421
@ Adeline - Emeryville Borde, Oakland
- 1 Bed
- 1.5 (1/1) Bath
- 1 Park
- 1,629 sqft
- Oakland
-

To cushion your first year of homeownership Sellers will pre-pay a full year of regular HOA dues*. This luxurious two-story condo features in-unit laundry and a private balcony. The main level's open layout is perfect for entertaining and daily living. Floor-to-ceiling windows offer views of surrounding nature. The kitchen has stainless steel appliances and ample cabinet space. A powder room and stacked laundry machines are also on this level. The second floor includes a bedroom and a mezzanine den, offering versatile living options. You might prefer the privacy of the closed-off bedroom or convert it into an office or lounge, using the den as a sleeping area. Storage is abundant throughout the unit, with an entry closet, a clever, custom bike rack, an upstairs walk-in closet, and a wall unit of dressers. Radiant-heated bamboo flooring and soaring walls create a dramatic yet intimate atmosphere. As a corner, end unit, it provides additional privacy. There is easy access via elevator or stairs. The community has entry gates with a video intercom system, plus a garage with RFID and elevator access. Fees cover water and the radiant heating system. HOA amenities include two shared EV charging stations, an Amazon locker, and bike storage & guest parking. *Ask agent for offer details
- Current Status
- New
- Original Price
- $660,000
- List Price
- $660,000
- On Market Date
- Jul 1, 2025
- Property Type
- Condominium
- D/N/S
- Emeryville Borde
- Zip Code
- 94608
- MLS ID
- 41103290
- APN
- 12102261
- Year Built
- 2005
- Stories in Building
- 2
- Possession
- Close Of Escrow
- Data Source
- MAXEBRDI
- Origin MLS System
- Bridge AOR
North Oakland Community Charter School
Charter K-8 Elementary, Coed
Students: 172 Distance: 0.1mi
East Bay German International School
Private K-8 Elementary, Coed
Students: 100 Distance: 0.1mi
Oakland Military Institute, College Preparatory Academy
Charter 6-12 Secondary
Students: 743 Distance: 0.3mi
Emery Secondary School
Public 9-12 Secondary
Students: 183 Distance: 0.3mi
St. Martin De Porres
Private K-8 Elementary, Religious, Coed
Students: 187 Distance: 0.4mi
Anna Yates Elementary School
Public K-8 Elementary
Students: 534 Distance: 0.5mi
- Bed
- 1
- Bath
- 1.5 (1/1)
- Parking
- 1
- Below Building Parking, Garage Door Opener
- SQ FT
- 1,629
- SQ FT Source
- Measured
- Lot SQ FT
- 21,894.0
- Lot Acres
- 0.5 Acres
- Pool Info
- None
- Kitchen
- Dishwasher, Range, Refrigerator, Dryer, Washer, Stone Counters, Disposal, Range/Oven Built-in
- Cooling
- None
- Disclosures
- None
- Entry Level
- 2
- Exterior Details
- Unit Faces Common Area
- Flooring
- Tile, Bamboo
- Foundation
- Fire Place
- None
- Heating
- Radiant
- Laundry
- Dryer, Laundry Closet, Washer, In Unit, Washer/Dryer Stacked Incl
- Upper Level
- 0.5 Bath, Laundry Facility, Main Entry
- Main Level
- Other
- Possession
- Close Of Escrow
- Architectural Style
- Contemporary
- Construction Status
- New Construction, Existing
- Additional Miscellaneous Features
- Unit Faces Common Area
- Location
- Level, Private
- Pets
- Yes
- Roof
- Other
- Water and Sewer
- Public
- Fee
- $1,152
MLS and other Information regarding properties for sale as shown in Theo have been obtained from various sources such as sellers, public records, agents and other third parties. This information may relate to the condition of the property, permitted or unpermitted uses, zoning, square footage, lot size/acreage or other matters affecting value or desirability. Unless otherwise indicated in writing, neither brokers, agents nor Theo have verified, or will verify, such information. If any such information is important to buyer in determining whether to buy, the price to pay or intended use of the property, buyer is urged to conduct their own investigation with qualified professionals, satisfy themselves with respect to that information, and to rely solely on the results of that investigation.
School data provided by GreatSchools. School service boundaries are intended to be used as reference only. To verify enrollment eligibility for a property, contact the school directly.
