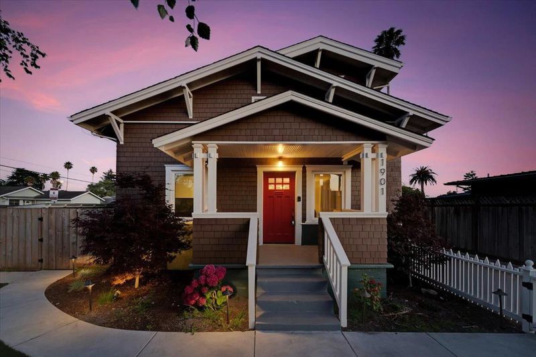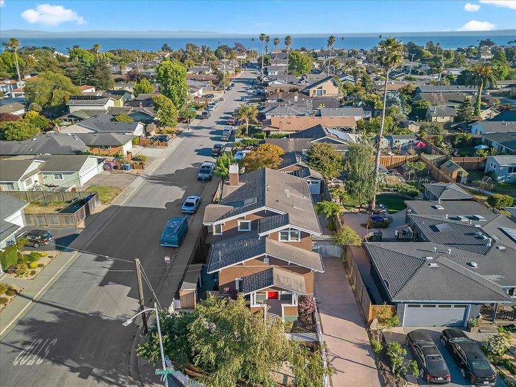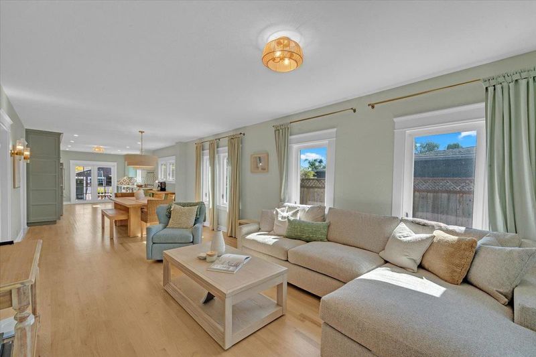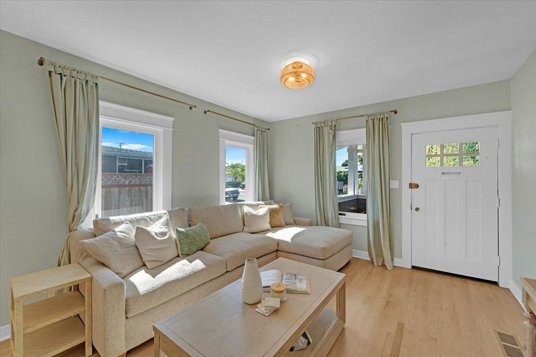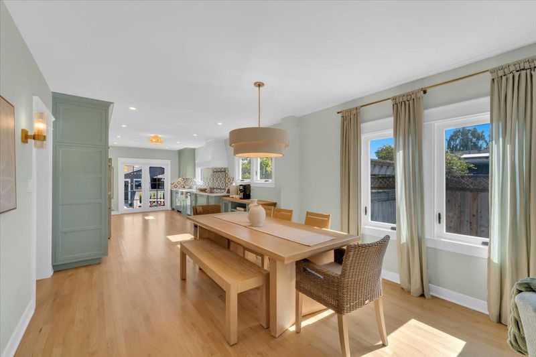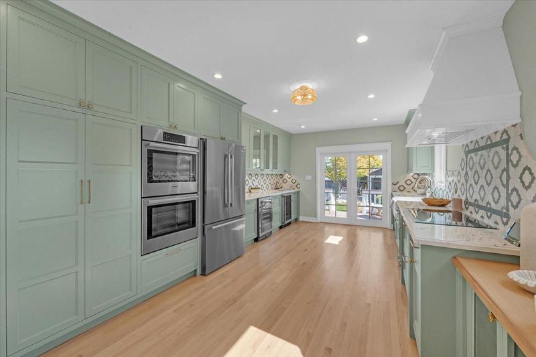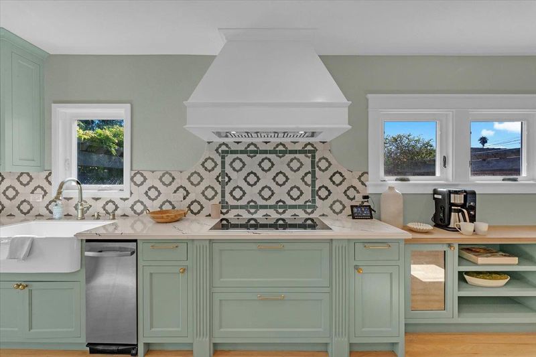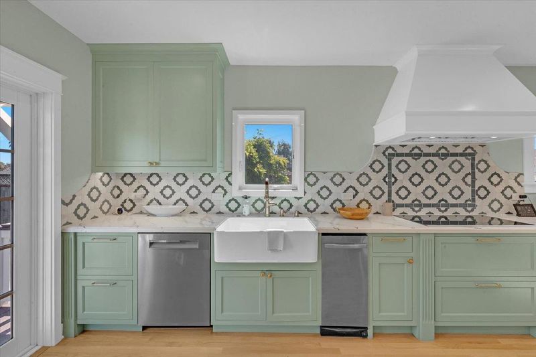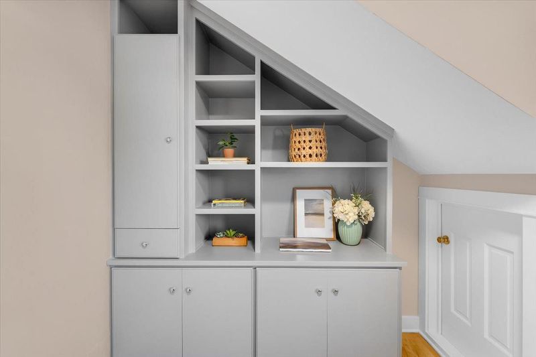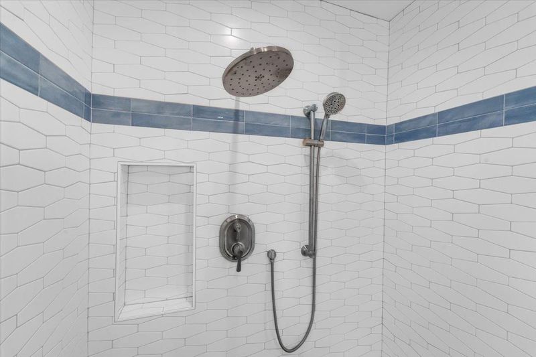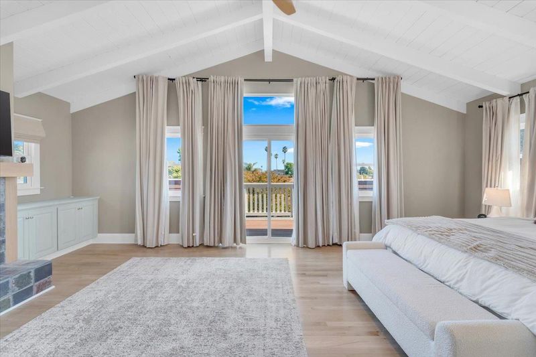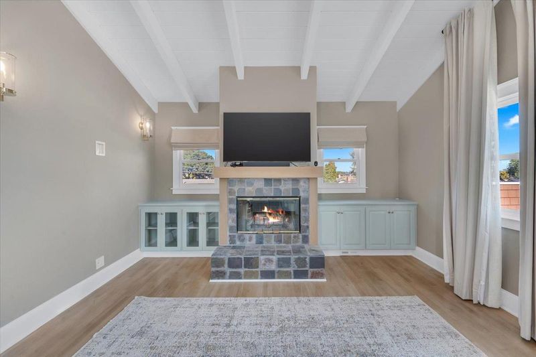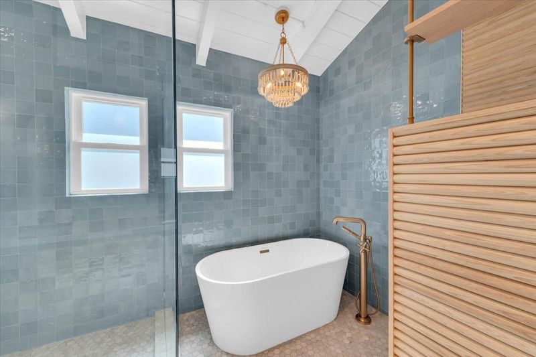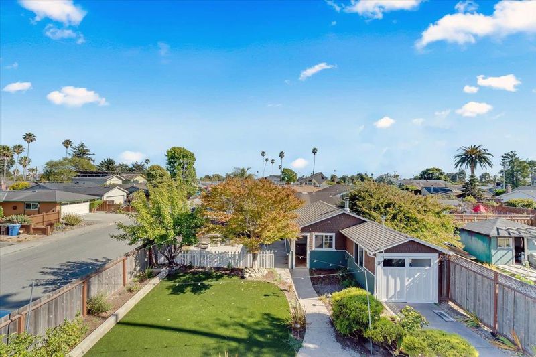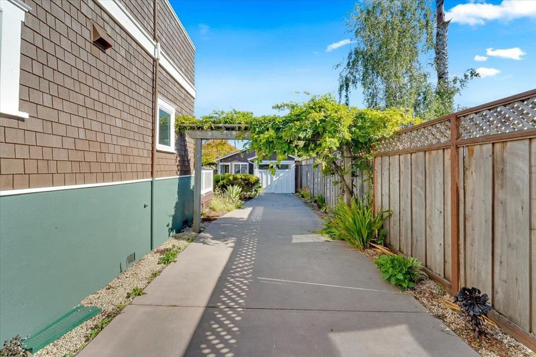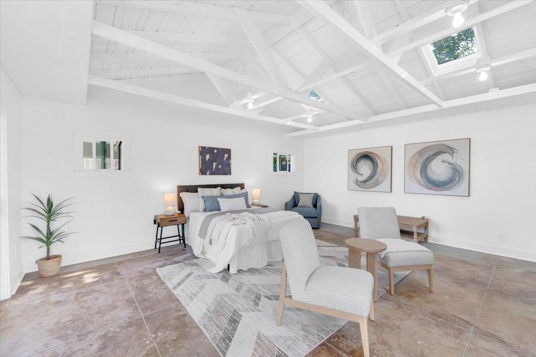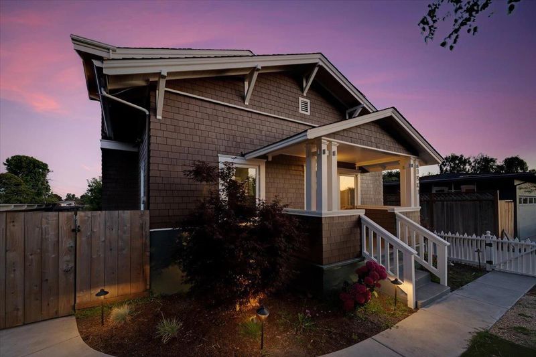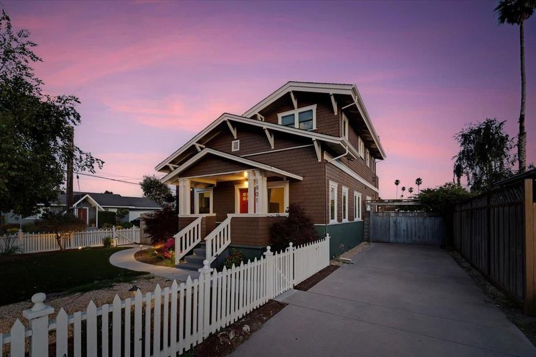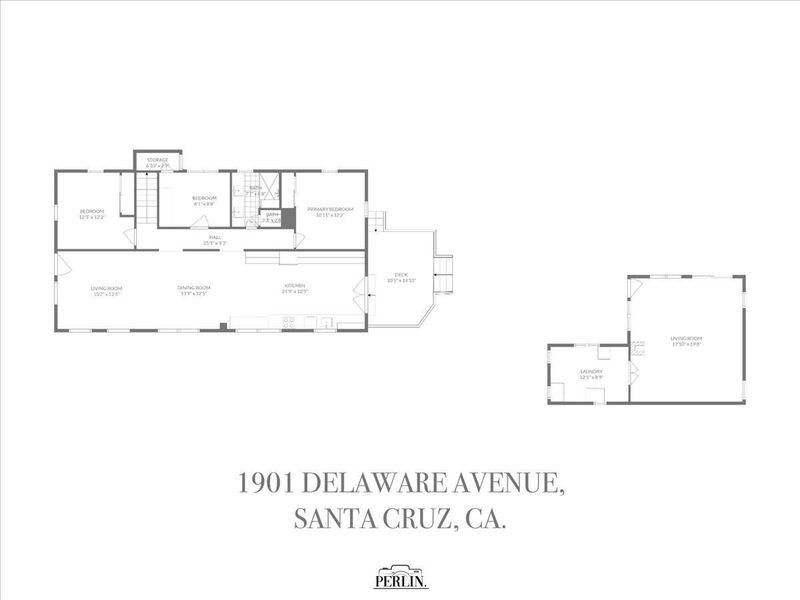
$2,999,999
2,595
SQ FT
$1,156
SQ/FT
1901 Delaware Avenue
@ Gretchell Street - 43 - West Santa Cruz, Santa Cruz
- 3 Bed
- 2 Bath
- 1 Park
- 2,595 sqft
- Santa Cruz
-

A fully reimagined coastal Craftsman just three blocks from the ocean, 1901 Delaware blends timeless architecture with elevated, modern living. Thoughtfully redesigned throughout, this turnkey Westside property features a custom chefs kitchen with luxury appliances, handcrafted cabinetry, wide-plank flooring, and spa-inspired bathrooms with curated finishes. The flexible layout includes multiple bonus rooms and a stunning upstairs retreat with vaulted ceilings, a fireplace sitting area, and a private balcony. Downstairs, French doors off the kitchen open to a sunlit deck overlooking the expansive, landscaped yard. A beautifully finished 400 sq. ft. detached studio offers space for work, wellness, or creative use. All just moments from West Cliff, Natural Bridges, and the best of Santa Cruz living.
- Days on Market
- 5 days
- Current Status
- Active
- Original Price
- $2,999,999
- List Price
- $2,999,999
- On Market Date
- Jul 18, 2025
- Property Type
- Single Family Home
- Area
- 43 - West Santa Cruz
- Zip Code
- 95060
- MLS ID
- ML82006581
- APN
- 003-202-36-000
- Year Built
- 1926
- Stories in Building
- Unavailable
- Possession
- Unavailable
- Data Source
- MLSL
- Origin MLS System
- MLSListings, Inc.
Brightpath
Private K-12 Coed
Students: NA Distance: 0.2mi
Brightpath
Private 6-11 Coed
Students: 12 Distance: 0.4mi
Santa Cruz Waldorf High School
Private 9-12 Secondary, Coed
Students: 37 Distance: 0.5mi
Pacific Collegiate Charter School
Charter 7-12 Secondary
Students: 549 Distance: 0.8mi
Bay View Elementary School
Public K-5 Elementary
Students: 442 Distance: 0.8mi
Spring Hill School
Private K-6 Elementary, Nonprofit, Gifted Talented
Students: 126 Distance: 0.9mi
- Bed
- 3
- Bath
- 2
- Double Sinks, Full on Ground Floor, Primary - Oversized Tub, Primary - Stall Shower(s), Primary - Tub with Jets
- Parking
- 1
- Workshop in Garage, Parking Area, Room for Oversized Vehicle, Tandem Parking
- SQ FT
- 2,595
- SQ FT Source
- Unavailable
- Lot SQ FT
- 7,231.0
- Lot Acres
- 0.166001 Acres
- Kitchen
- 220 Volt Outlet, Ice Maker, Countertop - Tile, Dishwasher, Cooktop - Gas, Hookups - Gas, Hood Over Range, Microwave, Pantry, Exhaust Fan, Refrigerator, Oven Range - Built-In, Gas
- Cooling
- None
- Dining Room
- Breakfast Nook, Eat in Kitchen
- Disclosures
- Natural Hazard Disclosure
- Family Room
- Separate Family Room
- Flooring
- Tile, Hardwood
- Foundation
- Concrete Perimeter
- Fire Place
- Family Room, Free Standing, Gas Burning, Gas Starter, Primary Bedroom, Other Location, Wood Burning, Wood Stove
- Heating
- Central Forced Air, Fireplace
- Laundry
- Washer / Dryer, Inside
- Views
- Ocean, Neighborhood
- Architectural Style
- Craftsman
- Fee
- Unavailable
MLS and other Information regarding properties for sale as shown in Theo have been obtained from various sources such as sellers, public records, agents and other third parties. This information may relate to the condition of the property, permitted or unpermitted uses, zoning, square footage, lot size/acreage or other matters affecting value or desirability. Unless otherwise indicated in writing, neither brokers, agents nor Theo have verified, or will verify, such information. If any such information is important to buyer in determining whether to buy, the price to pay or intended use of the property, buyer is urged to conduct their own investigation with qualified professionals, satisfy themselves with respect to that information, and to rely solely on the results of that investigation.
School data provided by GreatSchools. School service boundaries are intended to be used as reference only. To verify enrollment eligibility for a property, contact the school directly.
