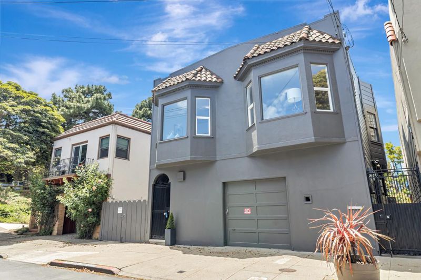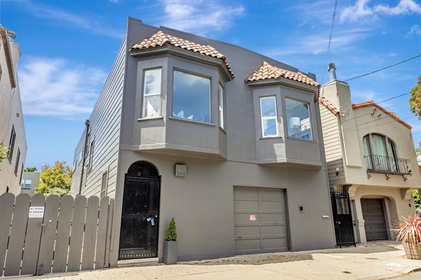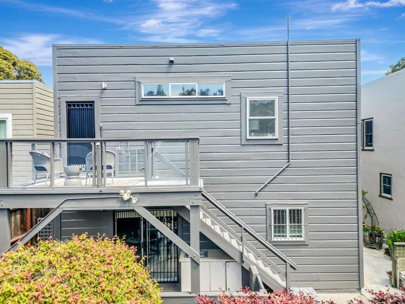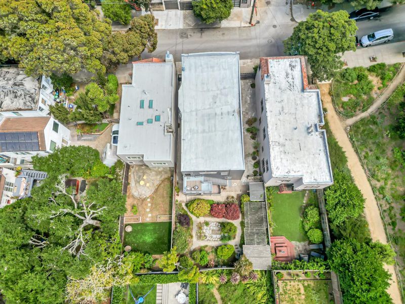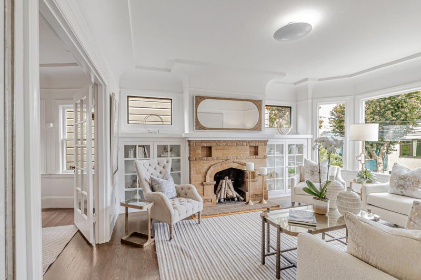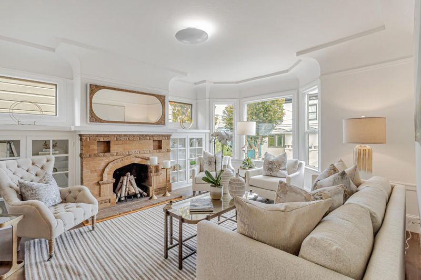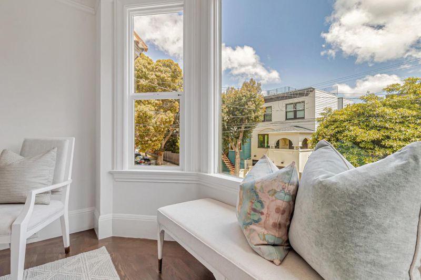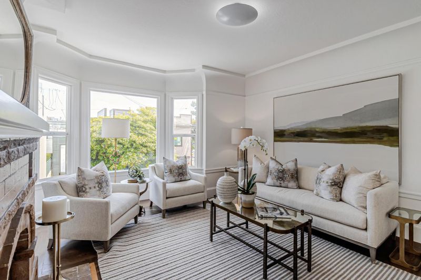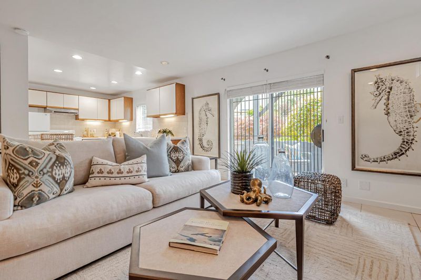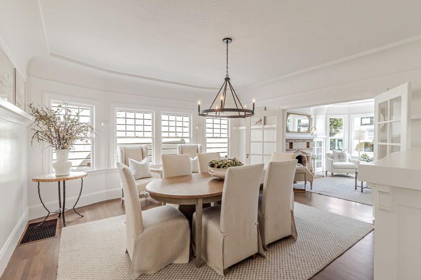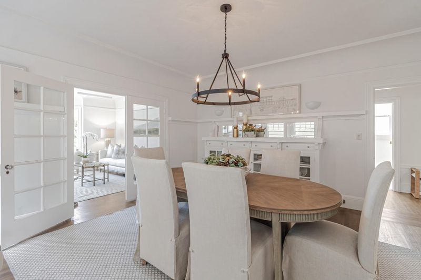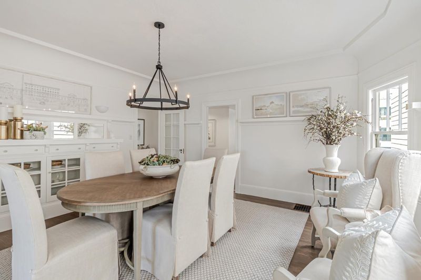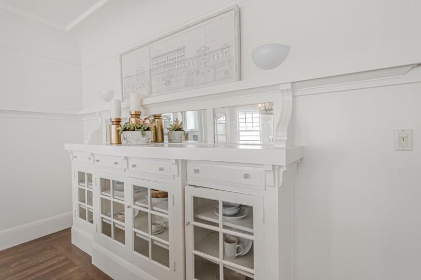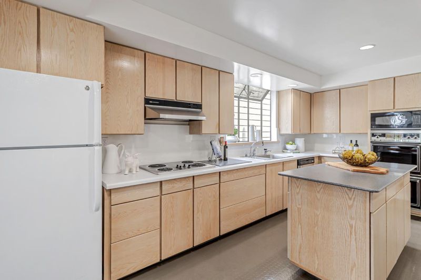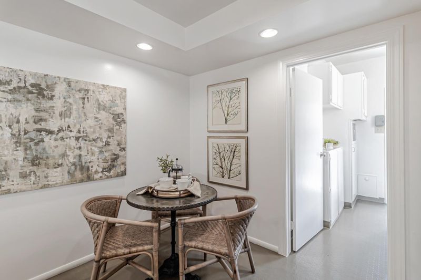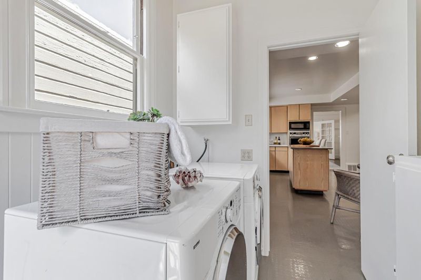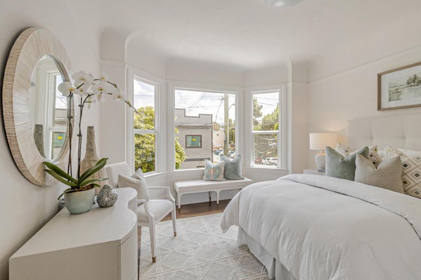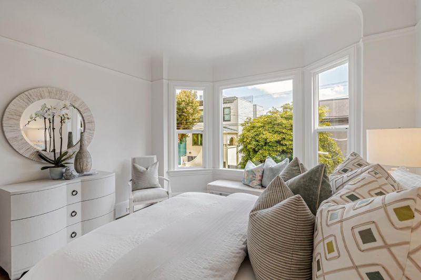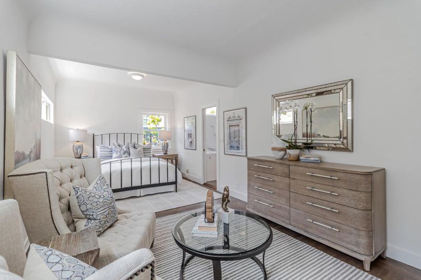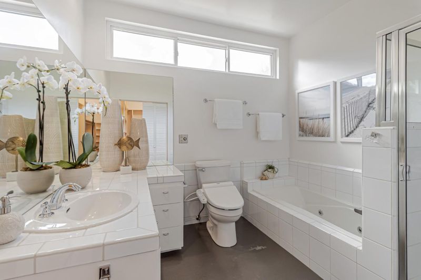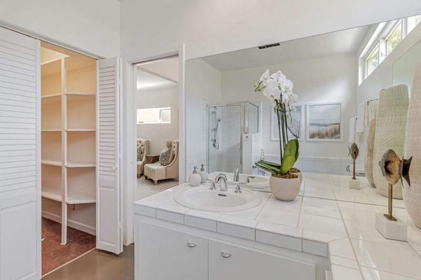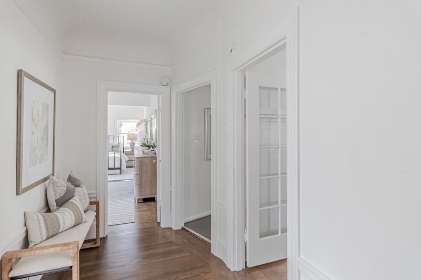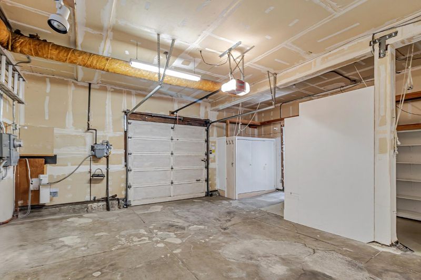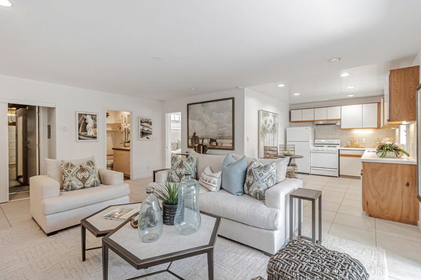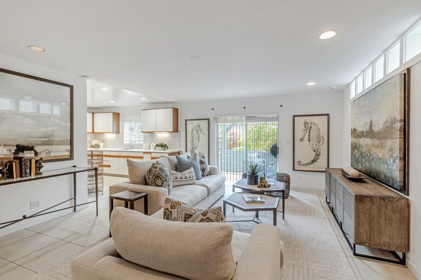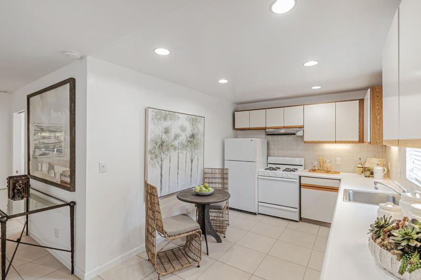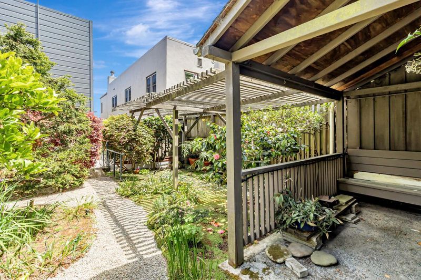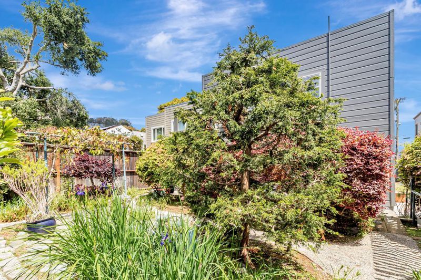
$2,398,000
2,546
SQ FT
$942
SQ/FT
30 Brompton Avenue
@ Bosworth - 25174 - 5 - Glen Park, San Francisco
- 3 Bed
- 4 Bath
- 2 Park
- 2,546 sqft
- SAN FRANCISCO
-

Spectacular Glen Park property on spacious lot. Beautiful home featuring freshly painted interior and exterior. Newly refinished hardwood floors. Main Level: Primary Suite, 2nd bedroom, 2 Full Baths, updated eat-in Kitchen, separate Dining Room with built-ins, stylish Living Room with built-in cabinets flanking artful fireplace, Laundry Room offering access to sunny backyard. Ground Level: 3rd room makes for wonderful work-from-home space with private full bath. Additional unit with 1 bed, 1 bath, kitchen and living space overlooking backyard. Spacious 1 car garage with storage PLUS additional off street parking behind gate. Light, Bright and move-in ready. Conveniently located within walking distance of the thriving Glen Park shopping district, BART Station, local parks and schools including Glen Park Elementary and St. John Catholic Grammar School. Easy access to Hwy 280.
- Days on Market
- 49 days
- Current Status
- Contingent
- Sold Price
- Original Price
- $2,500,000
- List Price
- $2,398,000
- On Market Date
- May 12, 2025
- Contract Date
- Jun 30, 2025
- Close Date
- Jul 31, 2025
- Property Type
- Single Family Home
- Area
- 25174 - 5 - Glen Park
- Zip Code
- 94131
- MLS ID
- ML82006450
- APN
- 6743-026
- Year Built
- 1926
- Stories in Building
- 2
- Possession
- COE
- COE
- Jul 31, 2025
- Data Source
- MLSL
- Origin MLS System
- MLSListings, Inc.
Glen Park Elementary School
Public K-5 Elementary
Students: 363 Distance: 0.1mi
St. John the Evangelist School
Private K-8
Students: 250 Distance: 0.2mi
St John S Elementary School
Private n/a Elementary, Religious, Coed
Students: 228 Distance: 0.2mi
Corpus Christi School
Private K-8 Elementary, Religious, Coed
Students: NA Distance: 0.5mi
San Francisco Community Alternative School
Public K-8 Elementary
Students: 280 Distance: 0.6mi
Mission Education Center
Public K-5 Elementary
Students: 105 Distance: 0.6mi
- Bed
- 3
- Bath
- 4
- Full on Ground Floor, Primary - Stall Shower(s), Primary - Tub with Jets, Shower over Tub - 1, Stall Shower - 2+
- Parking
- 2
- Attached Garage
- SQ FT
- 2,546
- SQ FT Source
- Unavailable
- Lot SQ FT
- 4,282.0
- Lot Acres
- 0.098301 Acres
- Kitchen
- Countertop - Formica
- Cooling
- None
- Dining Room
- Eat in Kitchen, Formal Dining Room
- Disclosures
- NHDS Report
- Family Room
- Other
- Flooring
- Hardwood, Tile, Vinyl / Linoleum
- Foundation
- Concrete Slab
- Fire Place
- Living Room
- Heating
- Central Forced Air - Gas, Wall Furnace
- Laundry
- In Utility Room, Washer / Dryer
- Views
- Neighborhood
- Possession
- COE
- Fee
- Unavailable
MLS and other Information regarding properties for sale as shown in Theo have been obtained from various sources such as sellers, public records, agents and other third parties. This information may relate to the condition of the property, permitted or unpermitted uses, zoning, square footage, lot size/acreage or other matters affecting value or desirability. Unless otherwise indicated in writing, neither brokers, agents nor Theo have verified, or will verify, such information. If any such information is important to buyer in determining whether to buy, the price to pay or intended use of the property, buyer is urged to conduct their own investigation with qualified professionals, satisfy themselves with respect to that information, and to rely solely on the results of that investigation.
School data provided by GreatSchools. School service boundaries are intended to be used as reference only. To verify enrollment eligibility for a property, contact the school directly.
