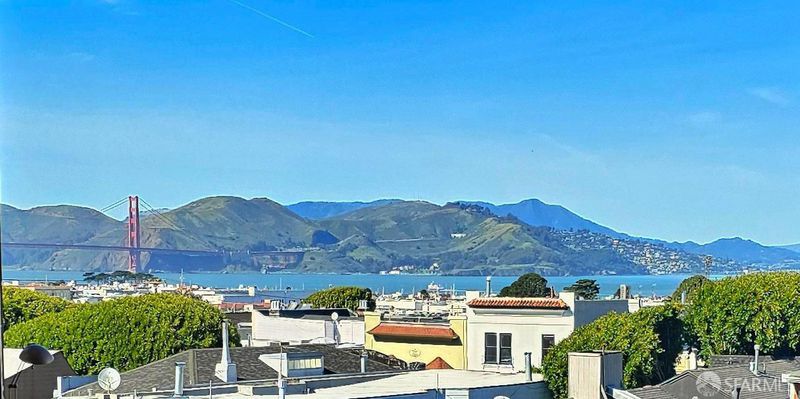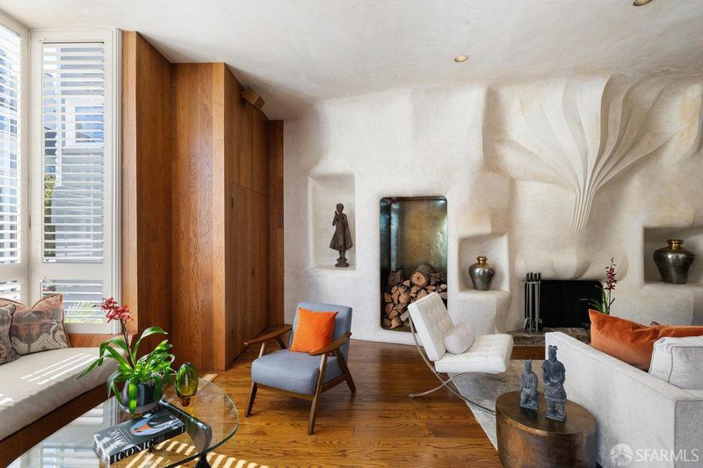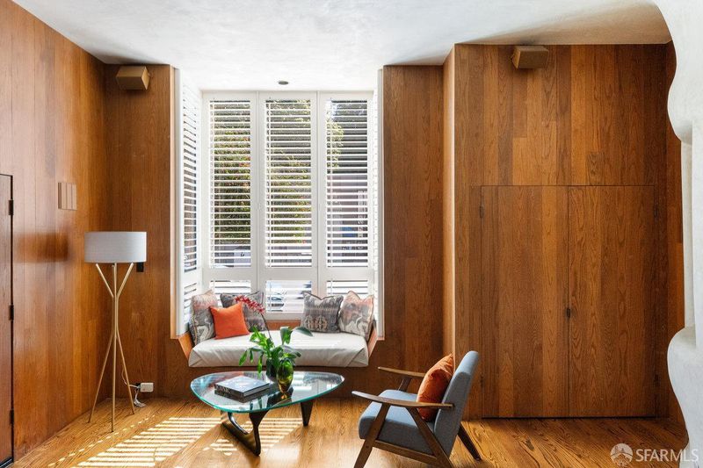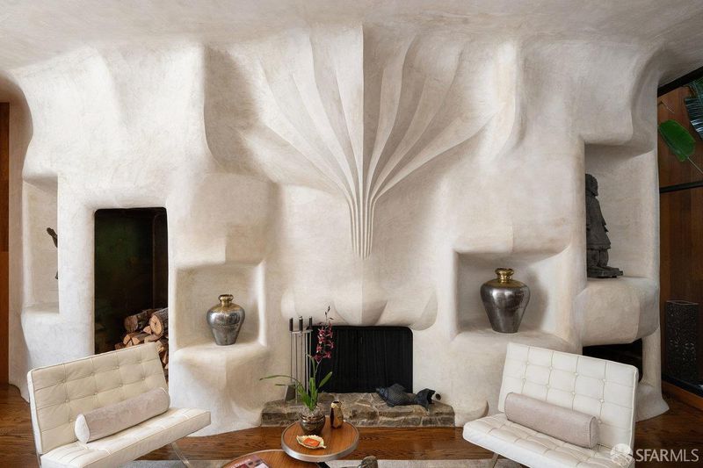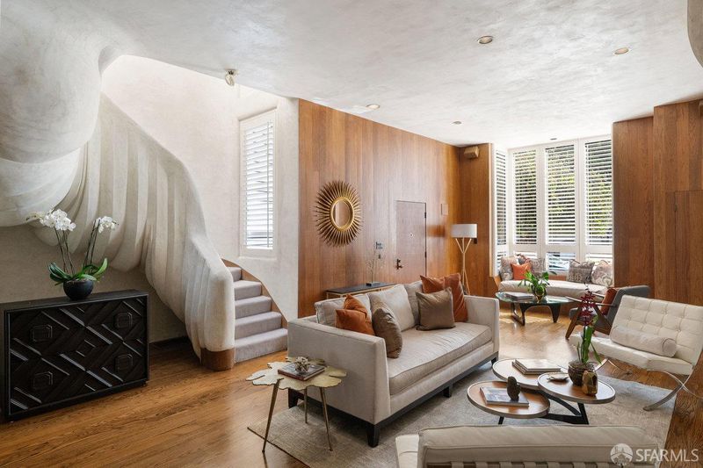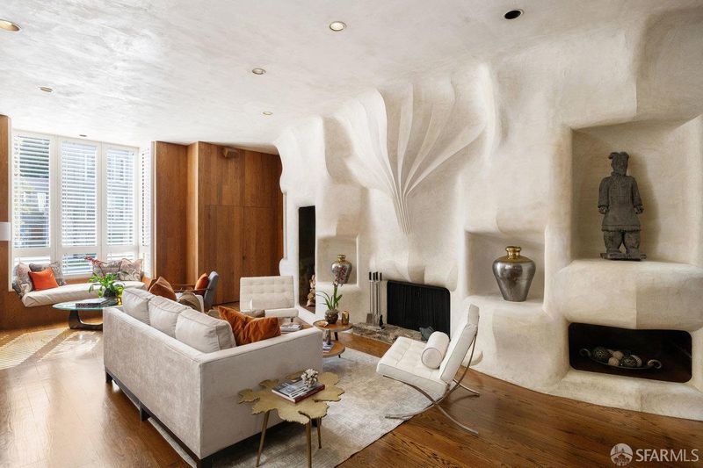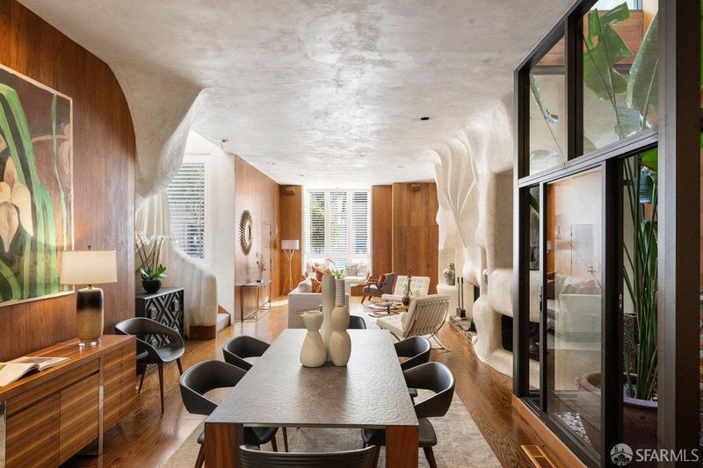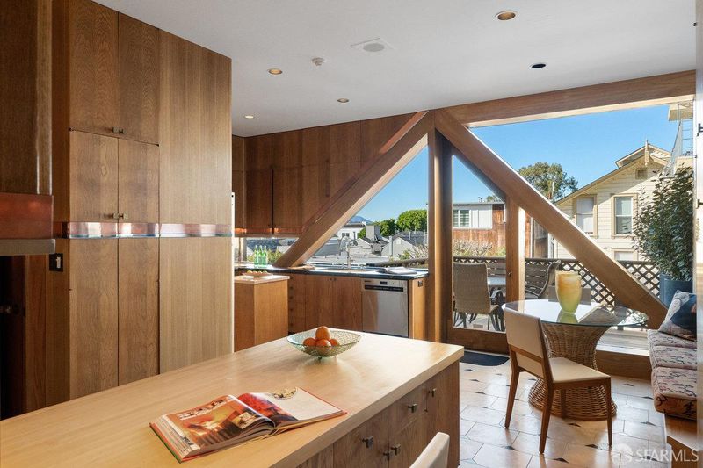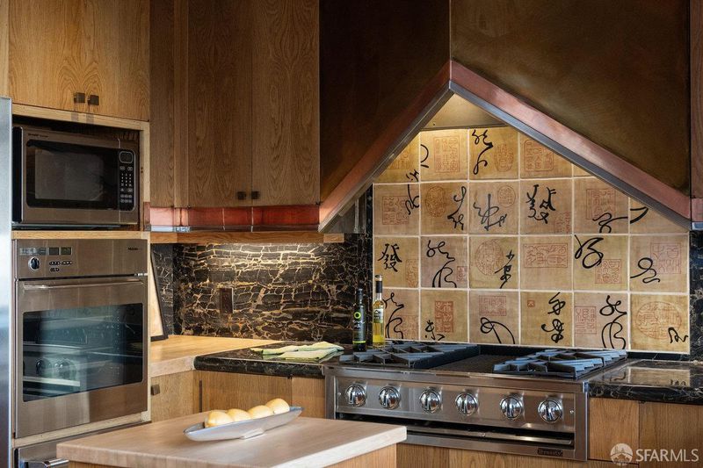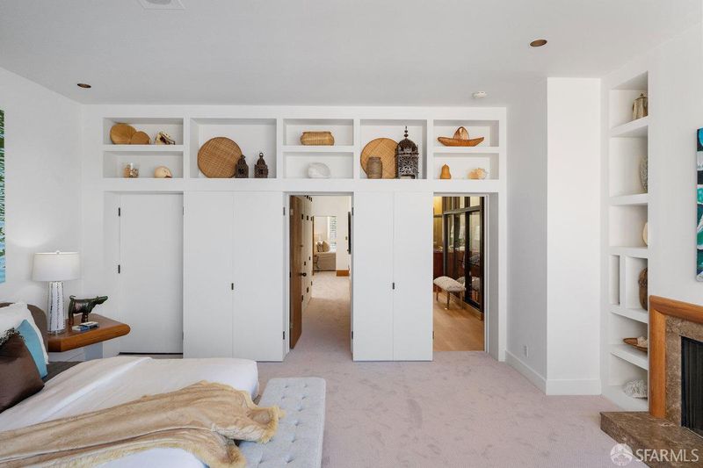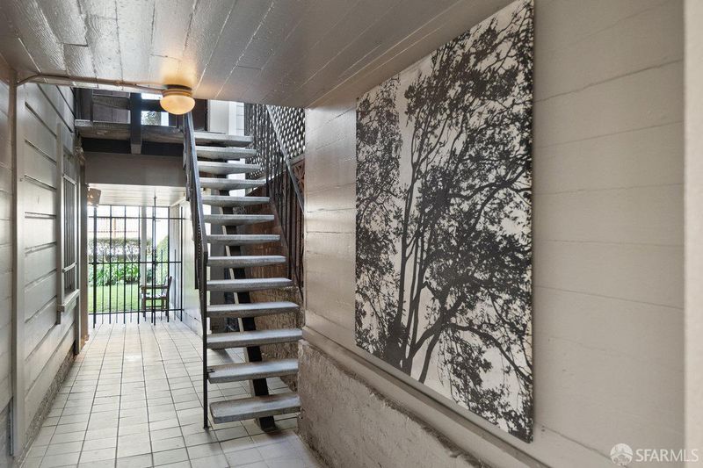
$4,500,000
2,672
SQ FT
$1,684
SQ/FT
1824 Green St
@ Octavia - 7 - Cow Hollow, San Francisco
- 2 Bed
- 3.5 Bath
- 2 Park
- 2,672 sqft
- San Francisco
-

This prestigious Cow Hollow 1880's Victorian is a captivating blend of historic charm & modern sophistication. Thoughtfully remodeled by a local designer Robert Hutchinson, seamlessly integrating classic elegance with contemporary luxury. The entrance opens to soaring ceilings, intricate moldings, hardwood floors & light-filled living & dining rm combo, a glass-enclosed atrium, built-in wet bar & a 1/2 bath. The gourmet kitchen, with custom cabinetry, vws of the GG Bridge, an eating area, & walk-out deck. The staircase design is a fusion of art & architecture. The sumptuous master suite at the back of the house boasts panoramic vws of the Golden Gate Bridge, & the Bay. It provides a serene retreat with a fireplace, built-in hand-made wooden desk & night tables, & bookshelves, a spa-like ensuite bathroom with soaking tub, stall shower, & walk-in closets are surrounded by the glassed-in atrium skylight. An additional bedroom with ensuite bathrm in the front of the house for family or guests. Also on this floor new carpet, myriad closets, & s/s washer and dryer. The external staircase that goes from the roof, with a potential roof deck, down to the ground floor leads to the breezeway giving access to the 2 car garage & additional room & bath w/sliding doors that open to the garden.
- Days on Market
- 139 days
- Current Status
- Contingent
- Original Price
- $4,500,000
- List Price
- $4,500,000
- On Market Date
- Feb 28, 2025
- Contingent Date
- Jul 13, 2025
- Property Type
- Single Family Residence
- District
- 7 - Cow Hollow
- Zip Code
- 94123
- MLS ID
- 425000169
- APN
- 0543-0190
- Year Built
- 1900
- Stories in Building
- 0
- Possession
- Close Of Escrow
- Data Source
- SFAR
- Origin MLS System
Sherman Elementary School
Public K-5 Elementary
Students: 384 Distance: 0.2mi
Hamlin, The
Private K-8 Elementary, All Female
Students: 410 Distance: 0.2mi
St. Brigid School
Private K-8 Elementary, Religious, Coed
Students: 255 Distance: 0.3mi
Hergl
Private K-12 Special Education, Combined Elementary And Secondary, Coed
Students: 8 Distance: 0.3mi
Convent Of The Sacred Heart Elementary School
Private K-8 Elementary, Religious, All Female, Nonprofit
Students: 355 Distance: 0.3mi
Convent Of The Sacred Heart High School
Private 9-12 Secondary, Religious, All Female
Students: 222 Distance: 0.3mi
- Bed
- 2
- Bath
- 3.5
- Parking
- 2
- Garage Door Opener, Garage Facing Front
- SQ FT
- 2,672
- SQ FT Source
- Unavailable
- Lot SQ FT
- 2,417.0
- Lot Acres
- 0.0555 Acres
- Kitchen
- Breakfast Area, Pantry Closet, Stone Counter
- Dining Room
- Dining/Living Combo, Skylight(s)
- Living Room
- Skylight(s)
- Flooring
- Carpet, Laminate, Tile, Wood
- Fire Place
- Gas Starter, Living Room, Primary Bedroom, Wood Burning
- Heating
- Central, Gas
- Laundry
- Dryer Included, In Basement, Upper Floor, Washer Included
- Upper Level
- Bedroom(s), Full Bath(s), Primary Bedroom
- Main Level
- Dining Room, Kitchen, Living Room, Partial Bath(s)
- Views
- Bay, Golden Gate Bridge
- Possession
- Close Of Escrow
- Basement
- Full
- Architectural Style
- Victorian
- Special Listing Conditions
- None
- Fee
- $0
MLS and other Information regarding properties for sale as shown in Theo have been obtained from various sources such as sellers, public records, agents and other third parties. This information may relate to the condition of the property, permitted or unpermitted uses, zoning, square footage, lot size/acreage or other matters affecting value or desirability. Unless otherwise indicated in writing, neither brokers, agents nor Theo have verified, or will verify, such information. If any such information is important to buyer in determining whether to buy, the price to pay or intended use of the property, buyer is urged to conduct their own investigation with qualified professionals, satisfy themselves with respect to that information, and to rely solely on the results of that investigation.
School data provided by GreatSchools. School service boundaries are intended to be used as reference only. To verify enrollment eligibility for a property, contact the school directly.
