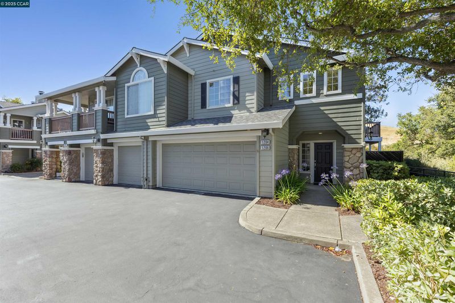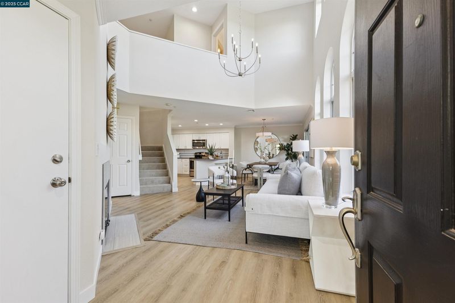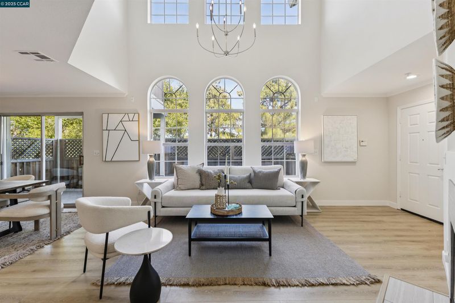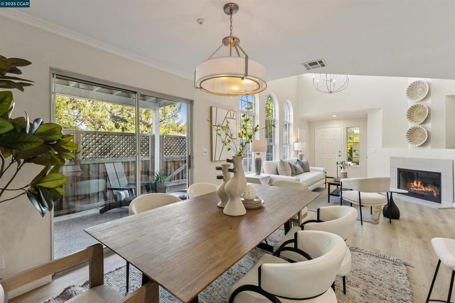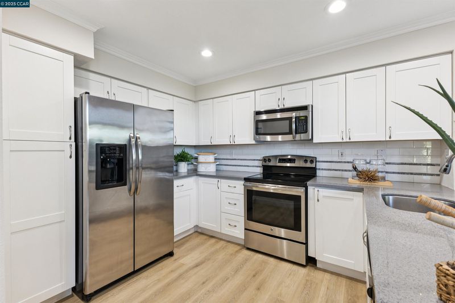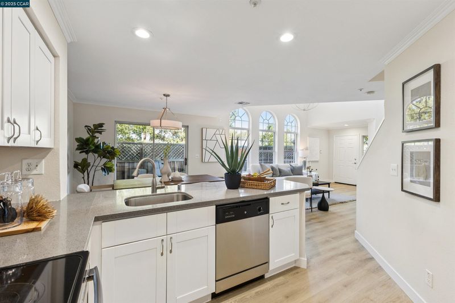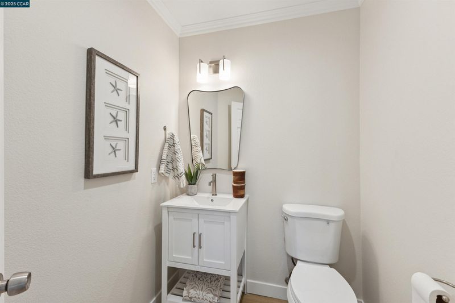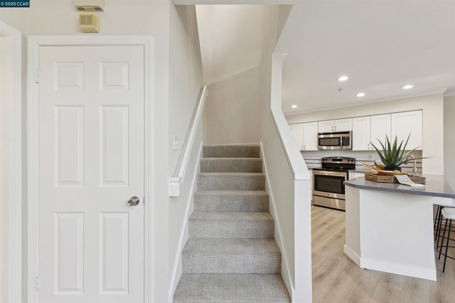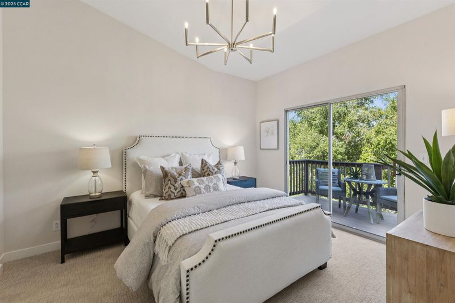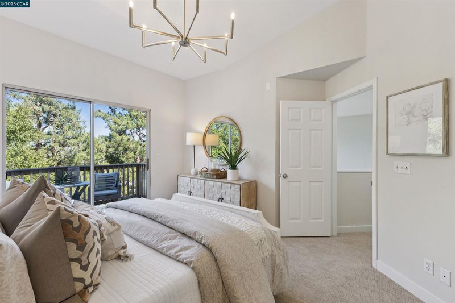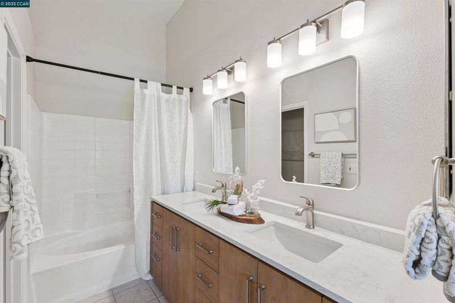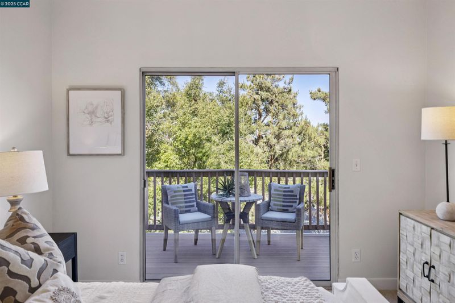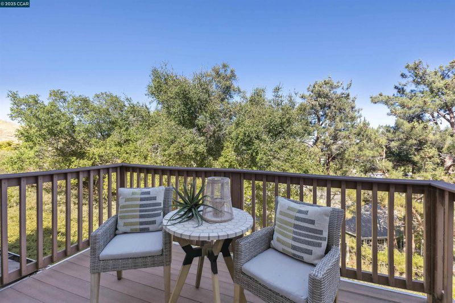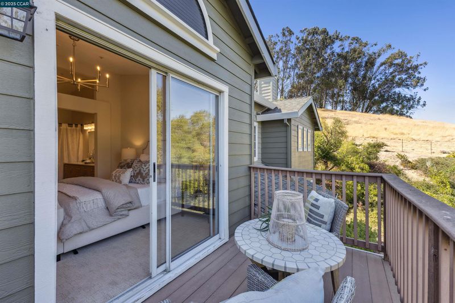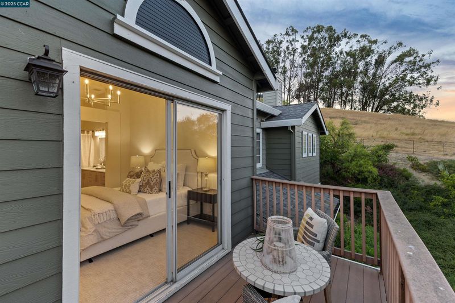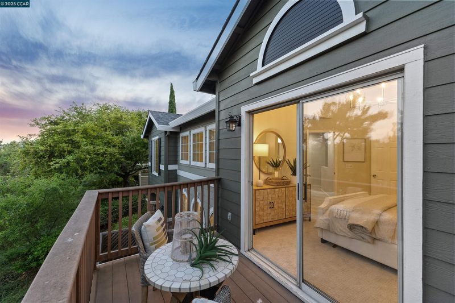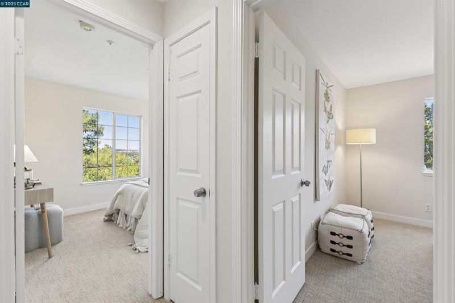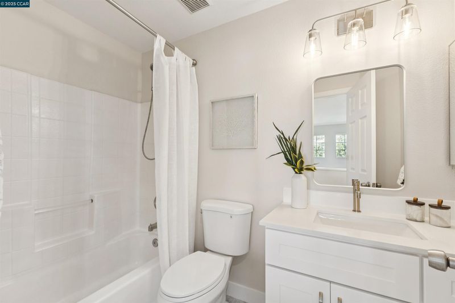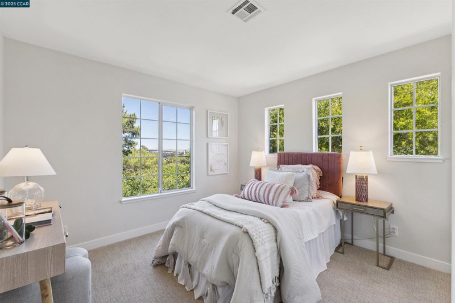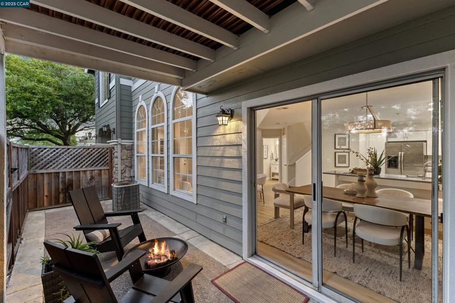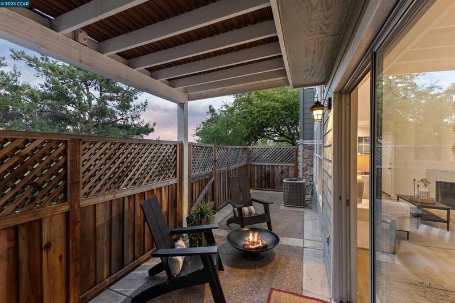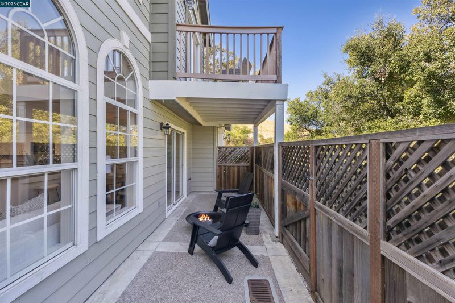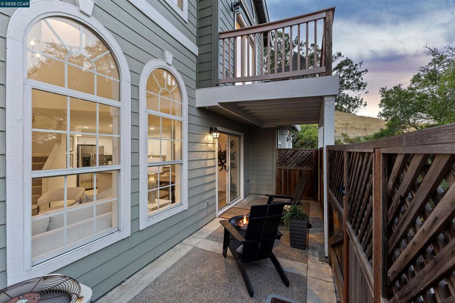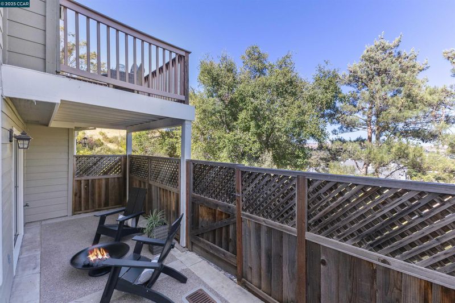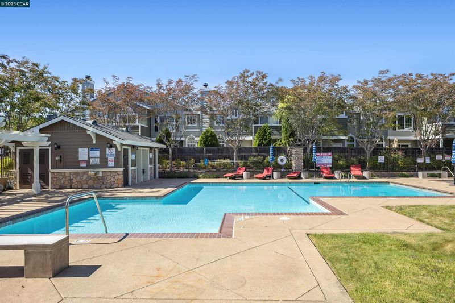
$965,000
1,325
SQ FT
$728
SQ/FT
1204 Destiny Ln
@ Prestige Pl - Calif Sunridge, San Ramon
- 3 Bed
- 2.5 (2/1) Bath
- 2 Park
- 1,325 sqft
- San Ramon
-

-
Sat Jul 12, 1:00 pm - 3:00 pm
Don't miss this lovely home in California Sunridge. Newly updated and meticulous!
-
Sun Jul 13, 1:30 pm - 4:00 pm
Don't miss this lovely home in California Sunridge. Newly updated and meticulous!
Experience elevated living at 1204 Destiny Lane, in the California Sunridge HOA. Set in one of the most desirable spots in the community, this sought after end unit offers a rare combination of privacy, comfort, and style. Tastefully updated throughout, this San Ramon home delivers both modern appeal & everyday livability. Featuring 3 spacious bedrooms & 2.5 baths, the residence is filled with natural light & showcases a thoughtfully designed, 1,325 square foot floor plan. This home has been recently refreshed, enhanced by fresh paint, new carpeting, hardwood flooring, and designer light fixtures throughout. The open concept kitchen is both elegant & functional, with stone countertops & plenty of space for entertaining guests or enjoying a peaceful night in. A cozy wood burning fireplace anchors the living area, adding warmth and charm. Step onto your primary bedroom’s private balcony to enjoy sweeping views of the Las Trampas Foothills, ideal for morning coffee or evening relaxation. Additional highlights include a spacious two-car garage, ample storage, and a prime location w/in the highly rated San Ramon Valley Unified School District. An extra bonus is the the community pool and spa with plenty of space to relax and lounge while enjoying the wonderful weather.
- Current Status
- New
- Original Price
- $965,000
- List Price
- $965,000
- On Market Date
- Jul 10, 2025
- Property Type
- Condominium
- D/N/S
- Calif Sunridge
- Zip Code
- 94583
- MLS ID
- 41104390
- APN
- 2087100158
- Year Built
- 1994
- Stories in Building
- 2
- Possession
- Negotiable
- Data Source
- MAXEBRDI
- Origin MLS System
- CONTRA COSTA
Bella Vista Elementary
Public K-5
Students: 493 Distance: 0.4mi
Hidden Canyon Elementary School
Private K Preschool Early Childhood Center, Elementary, Coed
Students: NA Distance: 0.6mi
Twin Creeks Elementary School
Public K-5 Elementary
Students: 557 Distance: 0.8mi
Dorris-Eaton School, The
Private PK-8 Elementary, Coed
Students: 300 Distance: 0.9mi
Greenbrook Elementary School
Public K-5 Elementary
Students: 630 Distance: 1.1mi
Bollinger Canyon Elementary School
Public PK-5 Elementary
Students: 518 Distance: 1.5mi
- Bed
- 3
- Bath
- 2.5 (2/1)
- Parking
- 2
- Attached, Garage, Int Access From Garage, Parking Spaces, Guest, Enclosed, Garage Faces Front, Private, Side By Side
- SQ FT
- 1,325
- SQ FT Source
- Public Records
- Pool Info
- In Ground, Fenced, Community
- Kitchen
- Dishwasher, Gas Range, Plumbed For Ice Maker, Microwave, Oven, Refrigerator, Self Cleaning Oven, Gas Water Heater, Breakfast Bar, Counter - Solid Surface, Stone Counters, Disposal, Gas Range/Cooktop, Ice Maker Hookup, Oven Built-in, Pantry, Self-Cleaning Oven, Updated Kitchen, Wet Bar
- Cooling
- Central Air
- Disclosures
- Nat Hazard Disclosure, Other - Call/See Agent, Shopping Cntr Nearby, Restaurant Nearby
- Entry Level
- 1
- Exterior Details
- Dog Run, Side Yard, Low Maintenance
- Flooring
- Vinyl, Carpet
- Foundation
- Fire Place
- Living Room, Wood Burning
- Heating
- Forced Air, Hot Water, Central, Fireplace(s)
- Laundry
- Dryer, In Garage, Washer, Cabinets, Electric
- Upper Level
- 3 Bedrooms, 2 Baths, Primary Bedrm Suite - 1
- Main Level
- 0.5 Bath, Laundry Facility, Main Entry
- Views
- Hills, Las Trampas Foothills, Valley
- Possession
- Negotiable
- Architectural Style
- Craftsman
- Non-Master Bathroom Includes
- Shower Over Tub, Solid Surface, Tile, Tub, Updated Baths, Stone
- Construction Status
- Existing
- Additional Miscellaneous Features
- Dog Run, Side Yard, Low Maintenance
- Location
- Corner Lot, Level, Curb(s), Landscaped, Paved
- Pets
- Other
- Roof
- Composition Shingles
- Water and Sewer
- Public
- Fee
- $468
MLS and other Information regarding properties for sale as shown in Theo have been obtained from various sources such as sellers, public records, agents and other third parties. This information may relate to the condition of the property, permitted or unpermitted uses, zoning, square footage, lot size/acreage or other matters affecting value or desirability. Unless otherwise indicated in writing, neither brokers, agents nor Theo have verified, or will verify, such information. If any such information is important to buyer in determining whether to buy, the price to pay or intended use of the property, buyer is urged to conduct their own investigation with qualified professionals, satisfy themselves with respect to that information, and to rely solely on the results of that investigation.
School data provided by GreatSchools. School service boundaries are intended to be used as reference only. To verify enrollment eligibility for a property, contact the school directly.
