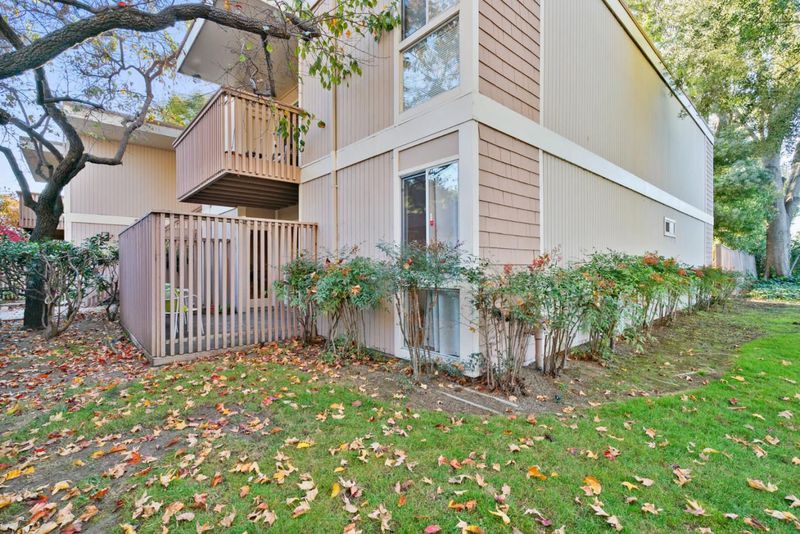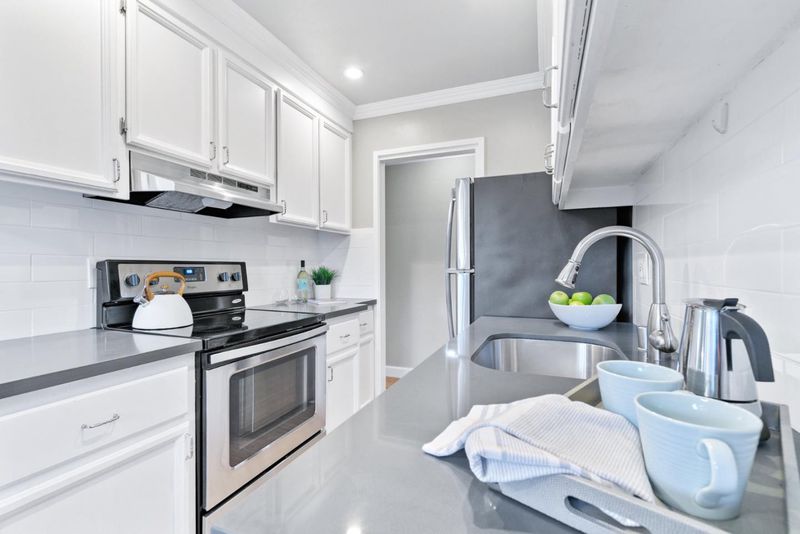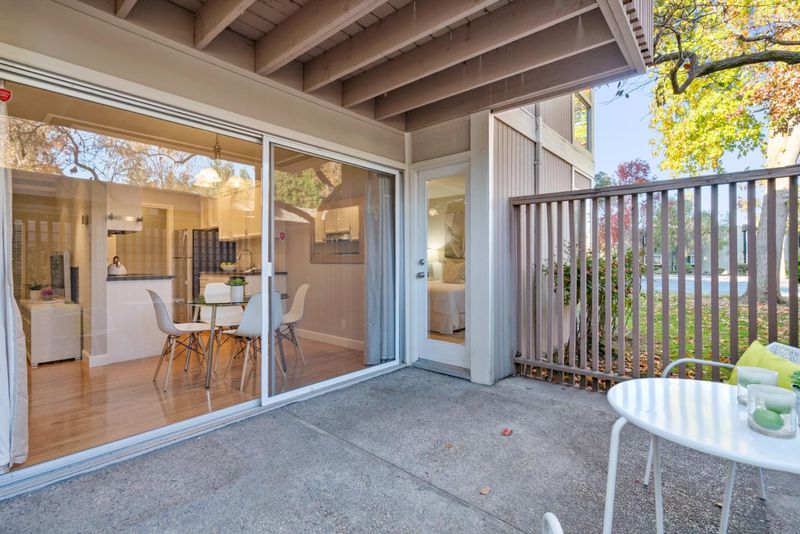
$570,000
711
SQ FT
$802
SQ/FT
280 Easy Street, #403
@ E Middlefield Rd - 200 - Whisman, Mountain View
- 1 Bed
- 1 Bath
- 1 Park
- 711 sqft
- MOUNTAIN VIEW
-

This condominium features laminate wood flooring, crown molding, and overhead lighting. The living room includes additional space for a study and connects to the kitchen with quartz countertops, stainless steel sink, stainless steel and black appliances including electric stove, refrigerator, and dishwasher. The bedroom has a mirrored closet, tall windows, and overhead lighting, with access to the patio through glass French doors. The bathroom is equipped with marble countertops and porcelain tile floors. The patio, surrounded by tall, slatted wood fencing, can be accessed from both the bedroom and dining area. The community amenities include a swimming pool, hot tub, and community room. The HOA covers water, sewer, and garbage services. The property is located close to downtown Mountain View, Caltrain, farmers market, and Stevens Creek Trail, and offers easy access to employers such as Google, Facebook, Apple, and LinkedIn.
- Days on Market
- 1 day
- Current Status
- Active
- Original Price
- $570,000
- List Price
- $570,000
- On Market Date
- Jun 29, 2025
- Property Type
- Condominium
- Area
- 200 - Whisman
- Zip Code
- 94043
- MLS ID
- ML82000298
- APN
- 160-36-047
- Year Built
- 1964
- Stories in Building
- 1
- Possession
- COE
- Data Source
- MLSL
- Origin MLS System
- MLSListings, Inc.
Yew Chung International School - Silicon Valley
Private PK-6 Elementary, Nonprofit
Students: 232 Distance: 0.2mi
German International School of Silicon Valley
Private K-12 Combined Elementary And Secondary, Nonprofit
Students: 500 Distance: 0.2mi
Yew Chung International School (Sv)
Private PK-5 Coed
Students: 233 Distance: 0.2mi
Adult Education
Public n/a Adult Education, Yr Round
Students: NA Distance: 0.4mi
Edith Landels Elementary School
Public K-5 Elementary
Students: 491 Distance: 0.6mi
Girls' Middle School
Private 6-8 Elementary, All Female
Students: 205 Distance: 0.9mi
- Bed
- 1
- Bath
- 1
- Parking
- 1
- Carport
- SQ FT
- 711
- SQ FT Source
- Unavailable
- Kitchen
- Countertop - Quartz, Dishwasher, Hood Over Range, Oven Range - Electric, Refrigerator
- Cooling
- None
- Dining Room
- Dining Area
- Disclosures
- NHDS Report
- Family Room
- No Family Room
- Foundation
- Concrete Slab
- Heating
- Wall Furnace
- Laundry
- Community Facility
- Possession
- COE
- * Fee
- $525
- Name
- Ferrari Community Management
- *Fee includes
- Garbage, Maintenance - Common Area, Pool, Spa, or Tennis, and Water / Sewer
MLS and other Information regarding properties for sale as shown in Theo have been obtained from various sources such as sellers, public records, agents and other third parties. This information may relate to the condition of the property, permitted or unpermitted uses, zoning, square footage, lot size/acreage or other matters affecting value or desirability. Unless otherwise indicated in writing, neither brokers, agents nor Theo have verified, or will verify, such information. If any such information is important to buyer in determining whether to buy, the price to pay or intended use of the property, buyer is urged to conduct their own investigation with qualified professionals, satisfy themselves with respect to that information, and to rely solely on the results of that investigation.
School data provided by GreatSchools. School service boundaries are intended to be used as reference only. To verify enrollment eligibility for a property, contact the school directly.
























