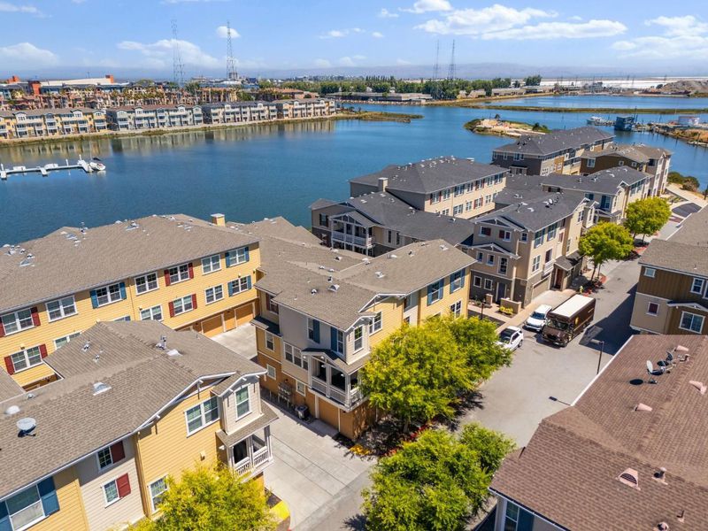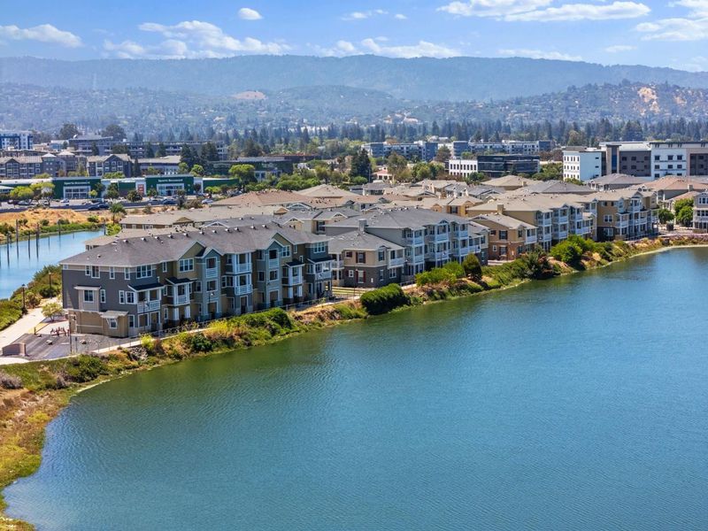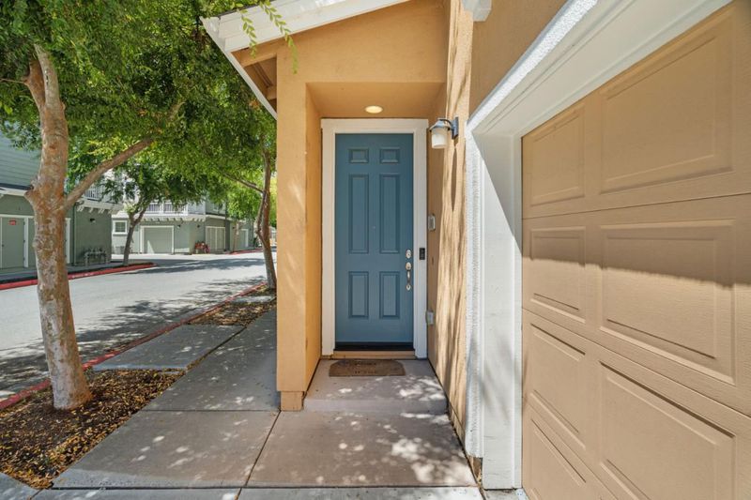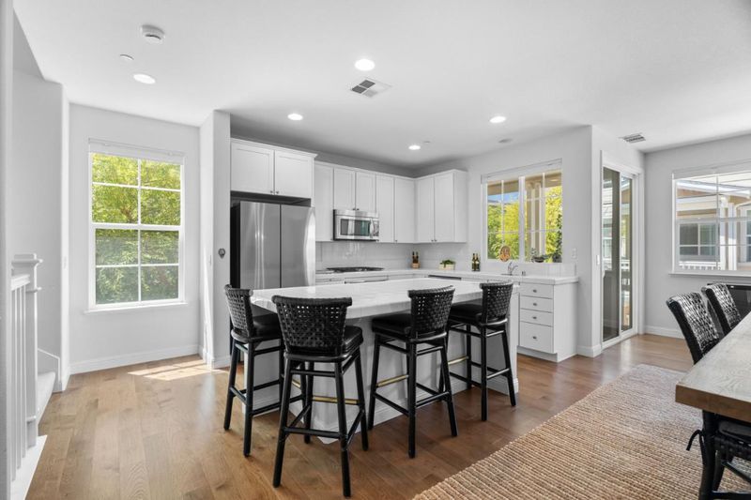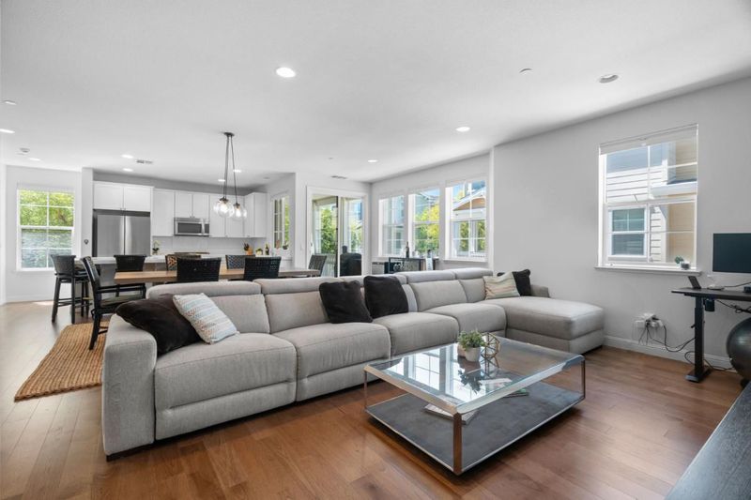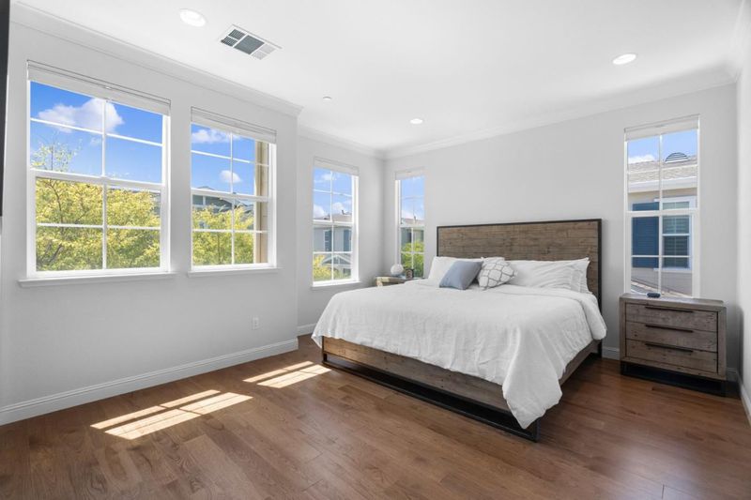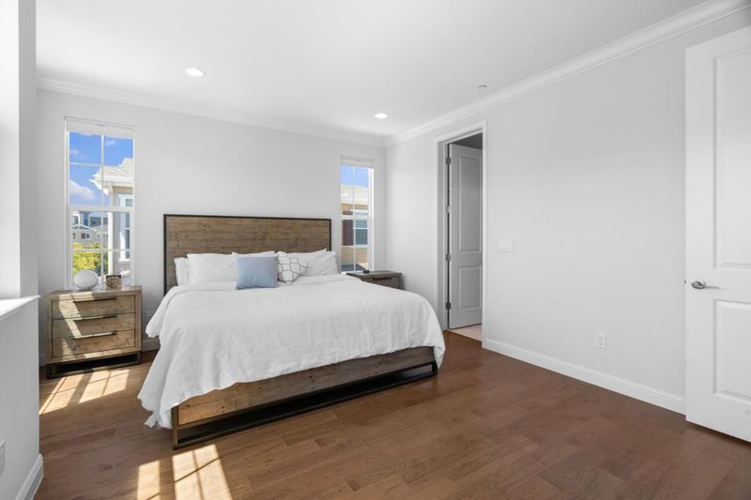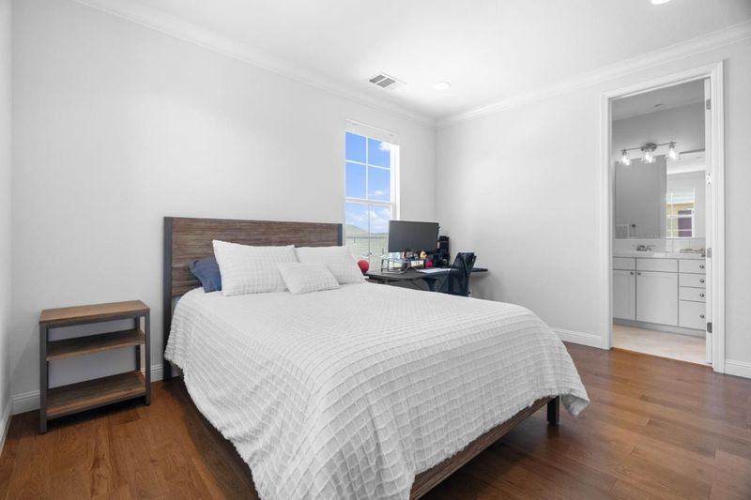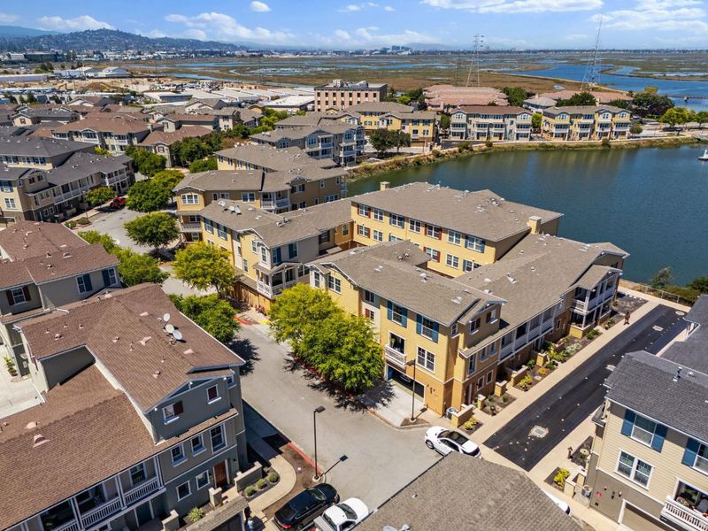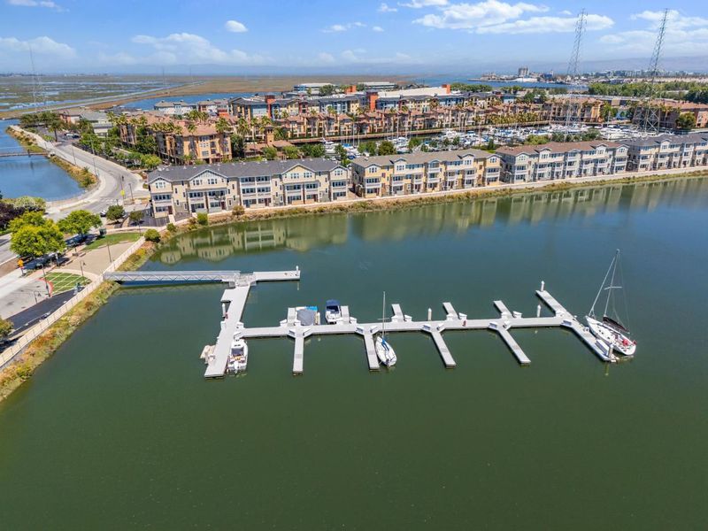
$1,350,000
1,689
SQ FT
$799
SQ/FT
641 Turnbuckle Drive, #1701
@ Bair Island - 331 - Lenolt Etc., Redwood City
- 2 Bed
- 3 (2/1) Bath
- 2 Park
- 1,689 sqft
- REDWOOD CITY
-

-
Sat Aug 23, 1:00 pm - 4:00 pm
This home will surely impress! Located in one of the best locations within the complex with a super rare floor plan! End unit, tons of natural light, open/expansive living space, 2 primary suites... Don't miss this one!
-
Sun Aug 24, 1:00 pm - 4:00 pm
This home will surely impress! Located in one of the best locations within the complex with a super rare floor plan! End unit, tons of natural light, open/expansive living space, 2 primary suites... Don't miss this one!
Beautiful and spacious end-unit in desirable One Marina, featuring two luxurious primary suites and a truly expansive open-concept living area perfect for entertaining or relaxing in style. Highlights include a gourmet kitchen with premium finishes, Savannah Hickory hardwood floors, custom details throughout, a generous balcony, upstairs laundry room, and an oversized two-car garage. Feels like a single family home! None of the main living areas or bedrooms share walls with other units. This home is in one of the absolute best locations in the complex and is flooded with natural light. This floor plan is very rare, you will fall in love! Enjoy the best of waterfront living with direct access to kayaking, scenic trails, a nearby beach, and a playground. Enjoy easy access to downtown Redwood City with the underpass. This is a must-see home that is sure to impress!
- Days on Market
- 8 days
- Current Status
- Active
- Original Price
- $1,350,000
- List Price
- $1,350,000
- On Market Date
- Aug 13, 2025
- Property Type
- Townhouse
- Area
- 331 - Lenolt Etc.
- Zip Code
- 94063
- MLS ID
- ML82015515
- APN
- 114-930-010
- Year Built
- 2013
- Stories in Building
- 3
- Possession
- Unavailable
- Data Source
- MLSL
- Origin MLS System
- MLSListings, Inc.
Wings Learning Center
Private n/a Special Education, Combined Elementary And Secondary, Nonprofit
Students: 39 Distance: 0.5mi
Orion Alternative School
Public K-5 Alternative
Students: 229 Distance: 0.7mi
Peninsula Christian Schools
Private PK-8 Elementary, Religious, Coed
Students: NA Distance: 0.8mi
Kiddie Garden Pre School
Private K
Students: 9 Distance: 0.8mi
Wings Learning Center
Private K-12
Students: 41 Distance: 0.9mi
Summit Preparatory Charter High School
Charter 9-12 Secondary
Students: 420 Distance: 1.0mi
- Bed
- 2
- Bath
- 3 (2/1)
- Parking
- 2
- Attached Garage
- SQ FT
- 1,689
- SQ FT Source
- Unavailable
- Kitchen
- Cooktop - Gas, Dishwasher, Island, Refrigerator
- Cooling
- Central AC
- Dining Room
- Breakfast Bar, Dining Area
- Disclosures
- NHDS Report
- Family Room
- Kitchen / Family Room Combo
- Flooring
- Hardwood
- Foundation
- Concrete Slab
- Heating
- Central Forced Air - Gas
- Laundry
- Upper Floor, Washer / Dryer
- * Fee
- $461
- Name
- One Marina
- *Fee includes
- Insurance - Common Area, Insurance - Earthquake, Insurance - Structure, Landscaping / Gardening, Maintenance - Common Area, Reserves, and Roof
MLS and other Information regarding properties for sale as shown in Theo have been obtained from various sources such as sellers, public records, agents and other third parties. This information may relate to the condition of the property, permitted or unpermitted uses, zoning, square footage, lot size/acreage or other matters affecting value or desirability. Unless otherwise indicated in writing, neither brokers, agents nor Theo have verified, or will verify, such information. If any such information is important to buyer in determining whether to buy, the price to pay or intended use of the property, buyer is urged to conduct their own investigation with qualified professionals, satisfy themselves with respect to that information, and to rely solely on the results of that investigation.
School data provided by GreatSchools. School service boundaries are intended to be used as reference only. To verify enrollment eligibility for a property, contact the school directly.
