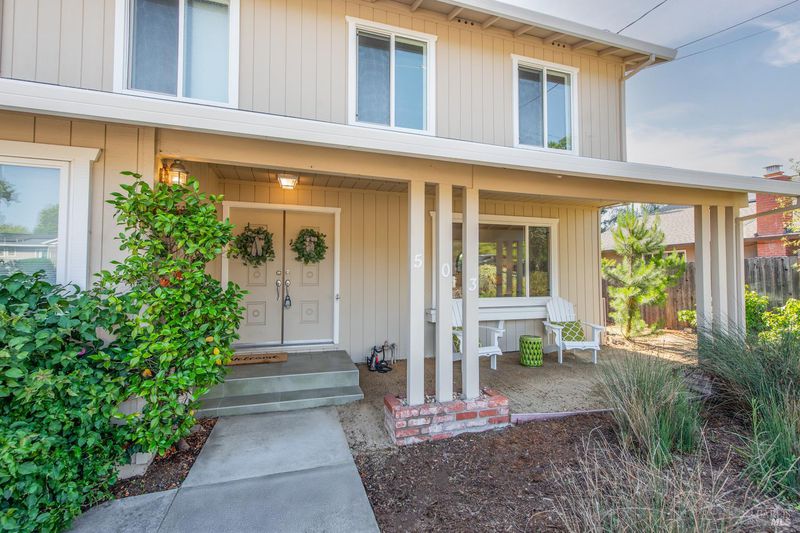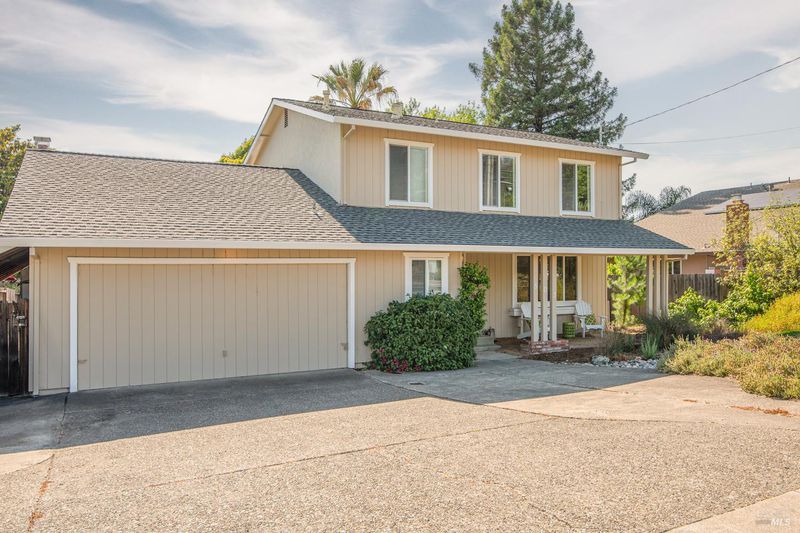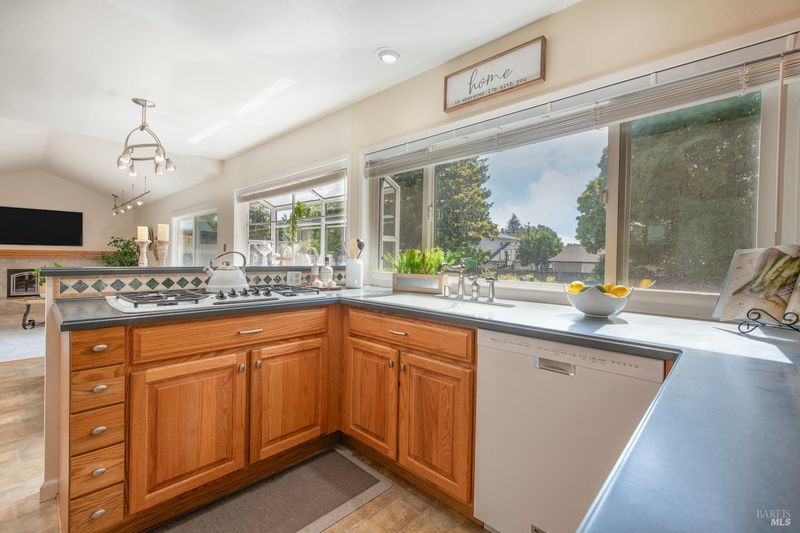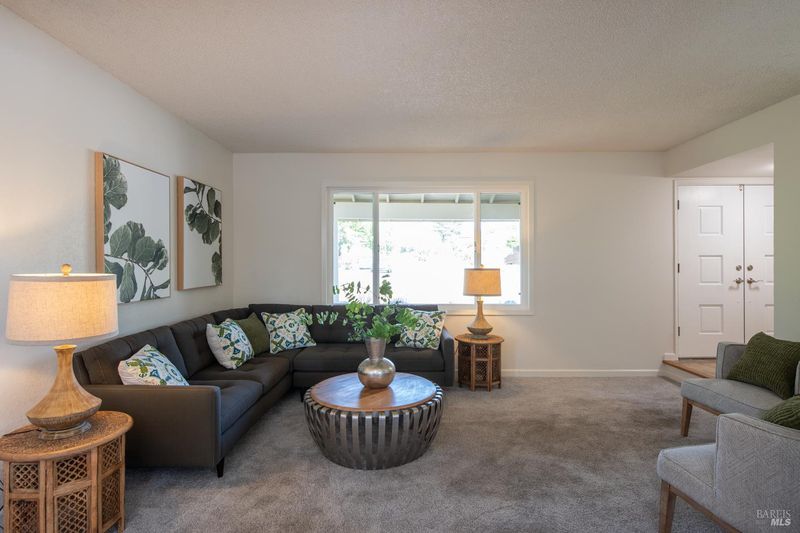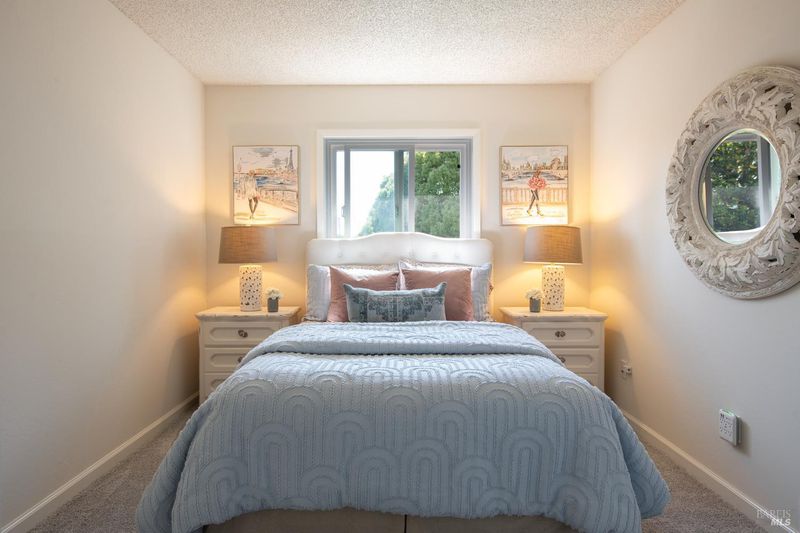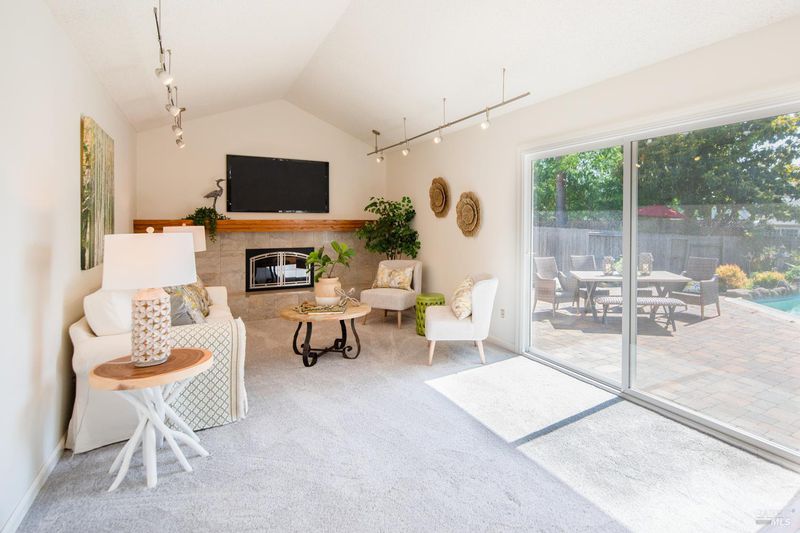
$799,500
1,836
SQ FT
$435
SQ/FT
503 Calistoga Road
@ Yerba Buena - Santa Rosa-Northeast, Santa Rosa
- 3 Bed
- 3 (2/1) Bath
- 4 Park
- 1,836 sqft
- Santa Rosa
-

Updated, immaculate Ricon Valley home on a big lot featuring a large inground swimming pool, heated by solar, giving you that vacation feeling without leaving your house. Gorgeous kitchen with Corian Counter tops, 5 burner gas stove, double oven and garden window all overlooking the backyard oasis. In addition to the formal dining room, living room and family rooms, this house has a sound room which could be a 4th bedroom, hobby, music or workout room. Huge master bedroom could have an office or room for a baby. Family room with 84 inch TV gives a theater experience plus slider leads to expansive patio area and the swimming pool. Formal dining room has hardwood floors and views of the pool. Next to the pool equipment room is a large, custom shed that could be a workshop, or pool cabana. House also has A/C for the extra hot days, a newer roof, newer interior paint and is turnkey ready to move in. Hurry before the summer heat!!! This is where you want to be this summer. Section 1 pest clearance by 6/27/25 by Pat's Affordable.
- Days on Market
- 20 days
- Current Status
- Contingent
- Original Price
- $799,500
- List Price
- $799,500
- On Market Date
- Jun 12, 2025
- Contingent Date
- Jul 1, 2025
- Property Type
- Single Family Residence
- Area
- Santa Rosa-Northeast
- Zip Code
- 95409
- MLS ID
- 325052950
- APN
- 183-380-026-000
- Year Built
- 1967
- Stories in Building
- Unavailable
- Possession
- Close Of Escrow
- Data Source
- BAREIS
- Origin MLS System
Sequoia Elementary School
Public K-6 Elementary
Students: 400 Distance: 0.3mi
Rincon Valley Charter School
Charter K-8 Middle
Students: 361 Distance: 0.3mi
Binkley Elementary Charter School
Charter K-6 Elementary
Students: 360 Distance: 0.4mi
Maria Carrillo High School
Public 9-12 Secondary
Students: 1462 Distance: 0.5mi
Whited Elementary Charter School
Charter K-6 Elementary
Students: 406 Distance: 0.7mi
Santa Rosa Accelerated Charter School
Charter 5-6 Elementary
Students: 128 Distance: 1.0mi
- Bed
- 3
- Bath
- 3 (2/1)
- Double Sinks, Marble, Shower Stall(s), Tile, Tub w/Shower Over
- Parking
- 4
- Attached, Converted Garage, Garage Facing Front
- SQ FT
- 1,836
- SQ FT Source
- Assessor Agent-Fill
- Lot SQ FT
- 8,160.0
- Lot Acres
- 0.1873 Acres
- Pool Info
- Fenced, Gunite Construction, Pool Sweep, Solar Heat
- Kitchen
- Breakfast Area, Pantry Cabinet, Slab Counter
- Cooling
- Ceiling Fan(s), Central
- Dining Room
- Formal Room
- Exterior Details
- Uncovered Courtyard
- Family Room
- View
- Living Room
- Sunken
- Flooring
- Carpet, Tile, Wood
- Foundation
- Concrete Perimeter
- Fire Place
- Family Room, Gas Starter, Wood Burning
- Heating
- Central, Gas
- Laundry
- Dryer Included, Washer Included
- Upper Level
- Bedroom(s), Primary Bedroom
- Main Level
- Dining Room, Kitchen, Living Room
- Views
- Hills, Water
- Possession
- Close Of Escrow
- Architectural Style
- Ranch
- Fee
- $0
MLS and other Information regarding properties for sale as shown in Theo have been obtained from various sources such as sellers, public records, agents and other third parties. This information may relate to the condition of the property, permitted or unpermitted uses, zoning, square footage, lot size/acreage or other matters affecting value or desirability. Unless otherwise indicated in writing, neither brokers, agents nor Theo have verified, or will verify, such information. If any such information is important to buyer in determining whether to buy, the price to pay or intended use of the property, buyer is urged to conduct their own investigation with qualified professionals, satisfy themselves with respect to that information, and to rely solely on the results of that investigation.
School data provided by GreatSchools. School service boundaries are intended to be used as reference only. To verify enrollment eligibility for a property, contact the school directly.

