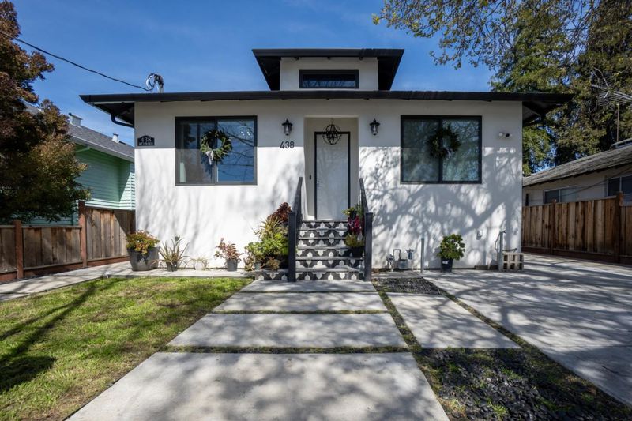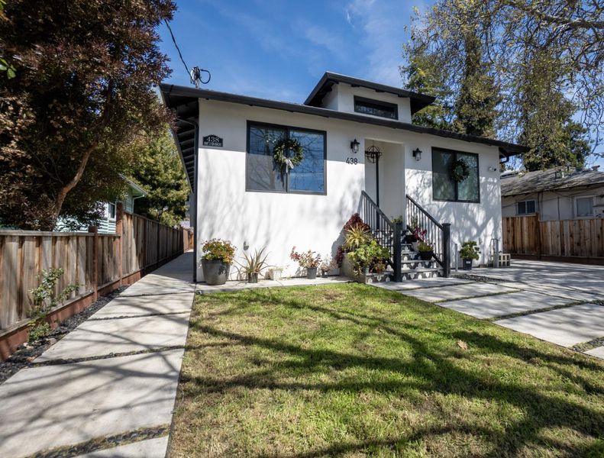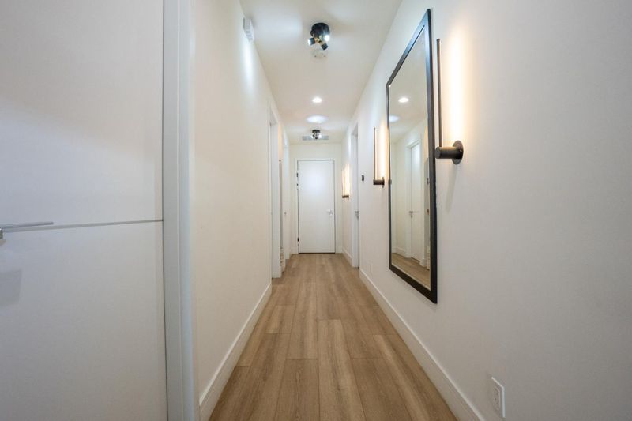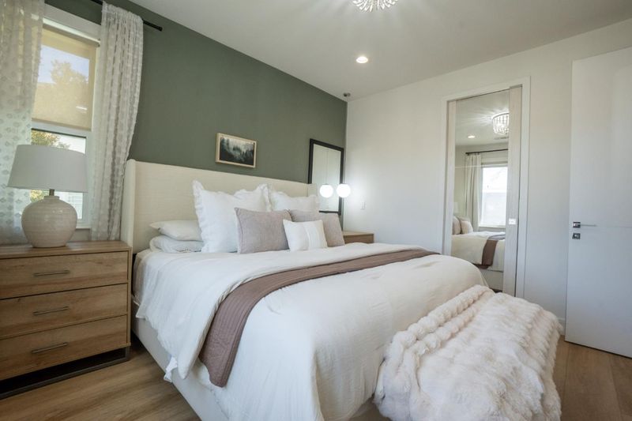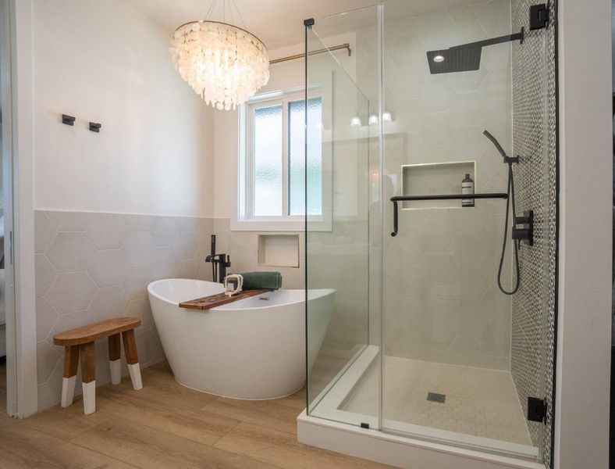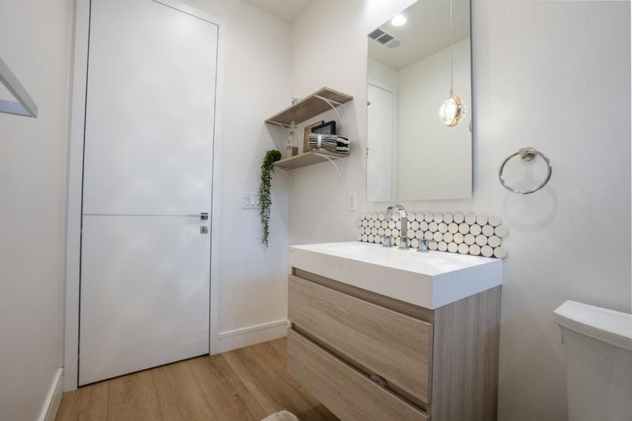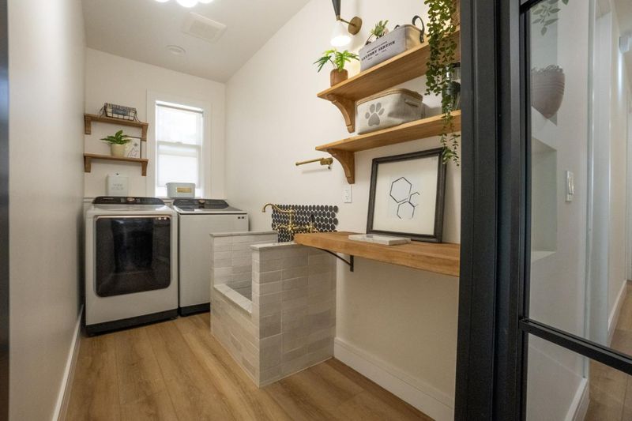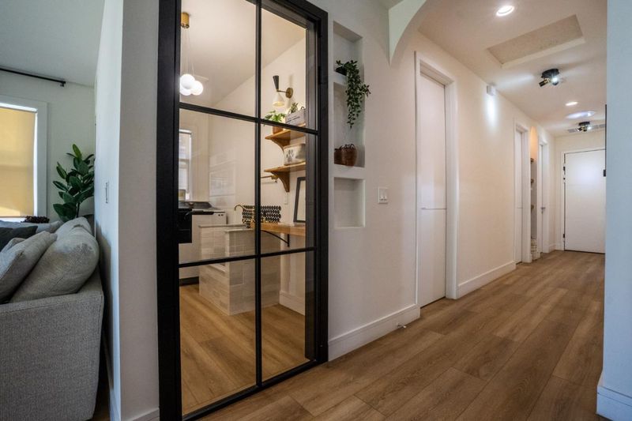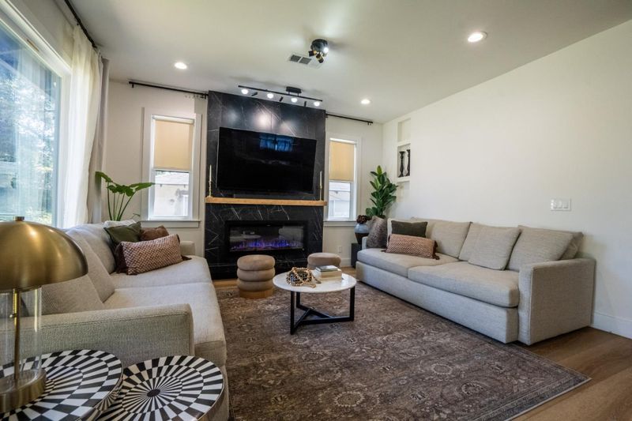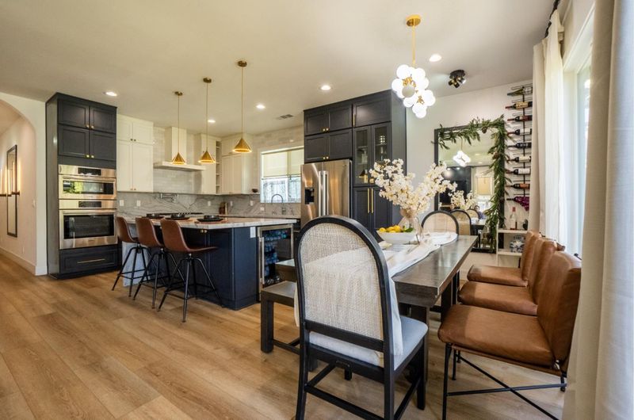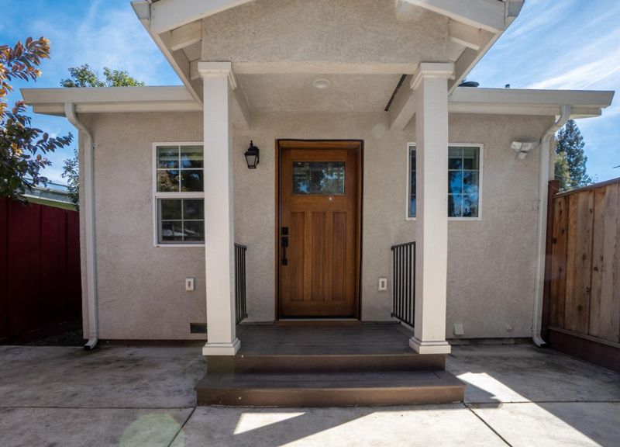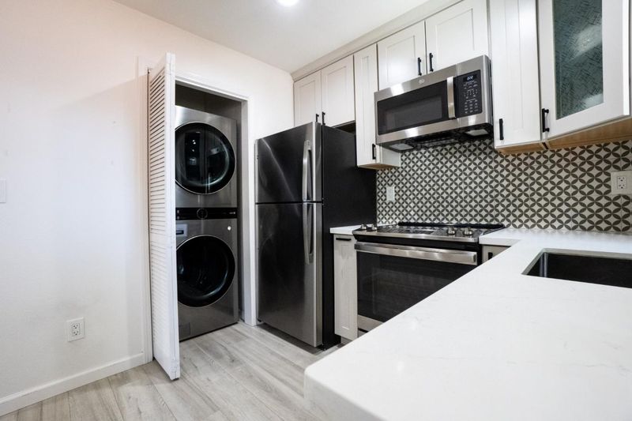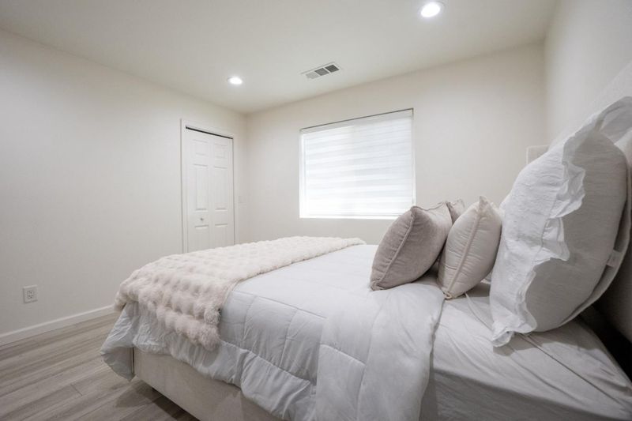
$1,188,000
1,356
SQ FT
$876
SQ/FT
438 Minor Avenue
@ Auzerais - 9 - Central San Jose, San Jose
- 4 Bed
- 3 Bath
- 0 Park
- 1,356 sqft
- SAN JOSE
-

Welcome to this beautifully remodeled 3-bedroom, 2-bathroom home! A detached ADU offers an additional 450 sq ft of living space with one bedroom, one bathroom, A/C, and laundry--ideal for multi-generational living or potential rental income. Showcasing exceptional pride of ownership, the main residence offers 1,356 sq ft of thoughtfully designed living space with soaring 9-foot ceilings that create a bright, open, and inviting atmosphere--perfect for both daily living and effortless entertaining. The chef's kitchen is a culinary delight, featuring a gas cooktop, built-in oven, microwave, pot filler, hood over range, dishwasher, and a spacious island ideal for preparing meals or gathering with guests. The primary suite provides a tranquil retreat with a walk-in closet, dual vanity sinks, a stall shower, and an oversized soaking tub. Additional highlights include luxury vinyl plank flooring, central HVAC for year-round comfort, energy-efficient double-pane windows, and a utility room with laundry facilities and a convenient pet wash station. Driveway provides off-street parking for 3-4 vehicles. Enjoy walking distance to downtown attractions and easy access to major commute routes. This special property is ready for you to make lasting memories.
- Days on Market
- 12 days
- Current Status
- Active
- Original Price
- $1,188,000
- List Price
- $1,188,000
- On Market Date
- Jul 10, 2025
- Property Type
- Single Family Home
- Area
- 9 - Central San Jose
- Zip Code
- 95126
- MLS ID
- ML82014155
- APN
- 264-25-095
- Year Built
- 1908
- Stories in Building
- 1
- Possession
- Unavailable
- Data Source
- MLSL
- Origin MLS System
- MLSListings, Inc.
Gardner Elementary School
Public K-5 Elementary
Students: 387 Distance: 0.3mi
Rocketship Mateo Sheedy Elementary School
Charter K-5 Elementary
Students: 541 Distance: 0.5mi
Sacred Heart Nativity School
Private 6-8 Elementary, Religious, All Male, Coed
Students: 63 Distance: 0.7mi
Our Lady Of Grace
Private 6-8 Religious, All Female, Nonprofit
Students: 64 Distance: 0.7mi
Notre Dame High School San Jose
Private 9-12 Secondary, Religious, All Female
Students: 630 Distance: 0.7mi
Washington Elementary School
Public K-5 Elementary
Students: 446 Distance: 0.8mi
- Bed
- 4
- Bath
- 3
- Double Sinks, Full on Ground Floor, Primary - Oversized Tub, Primary - Stall Shower(s), Shower over Tub - 1, Stall Shower, Tub in Primary Bedroom, Updated Bath
- Parking
- 0
- No Garage, Off-Street Parking
- SQ FT
- 1,356
- SQ FT Source
- Unavailable
- Lot SQ FT
- 5,504.0
- Lot Acres
- 0.126354 Acres
- Kitchen
- Cooktop - Gas, Dishwasher, Hood Over Range, Island, Microwave, Oven - Built-In
- Cooling
- Central AC
- Dining Room
- Breakfast Bar, Dining Area
- Disclosures
- NHDS Report
- Family Room
- No Family Room
- Flooring
- Vinyl / Linoleum
- Foundation
- Concrete Perimeter, Pillars / Posts / Piers
- Fire Place
- Living Room, Other
- Heating
- Central Forced Air
- Laundry
- In Utility Room
- Fee
- Unavailable
MLS and other Information regarding properties for sale as shown in Theo have been obtained from various sources such as sellers, public records, agents and other third parties. This information may relate to the condition of the property, permitted or unpermitted uses, zoning, square footage, lot size/acreage or other matters affecting value or desirability. Unless otherwise indicated in writing, neither brokers, agents nor Theo have verified, or will verify, such information. If any such information is important to buyer in determining whether to buy, the price to pay or intended use of the property, buyer is urged to conduct their own investigation with qualified professionals, satisfy themselves with respect to that information, and to rely solely on the results of that investigation.
School data provided by GreatSchools. School service boundaries are intended to be used as reference only. To verify enrollment eligibility for a property, contact the school directly.
