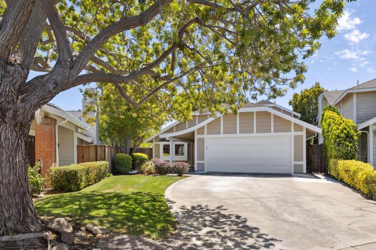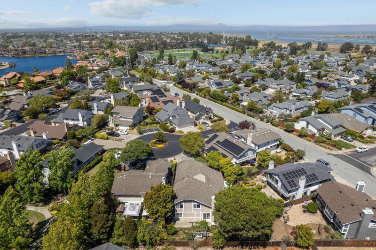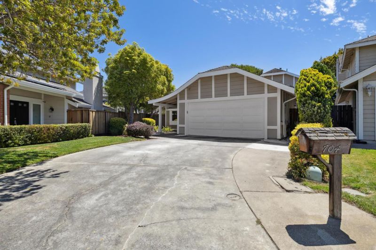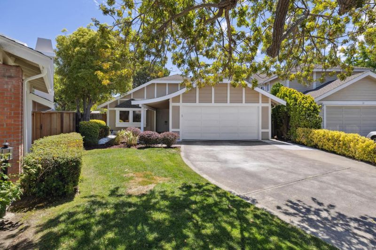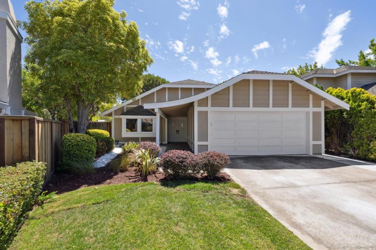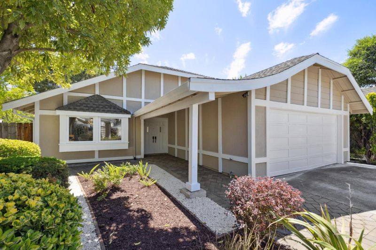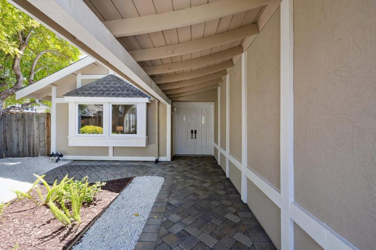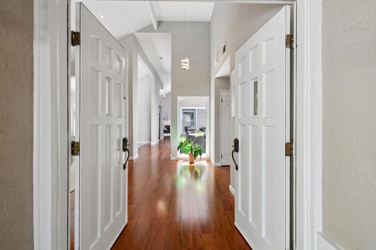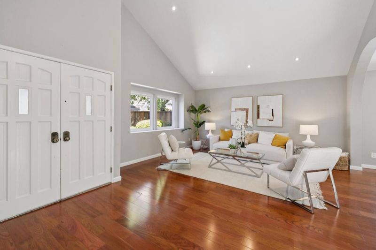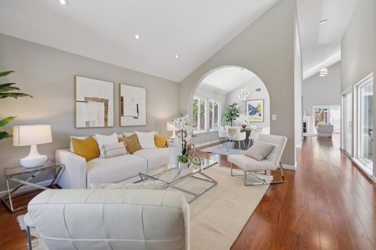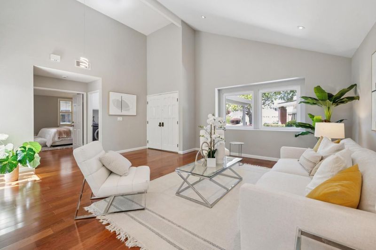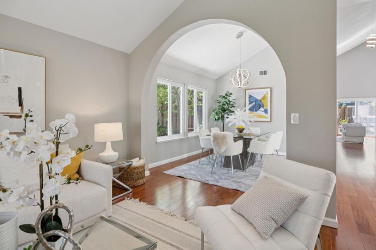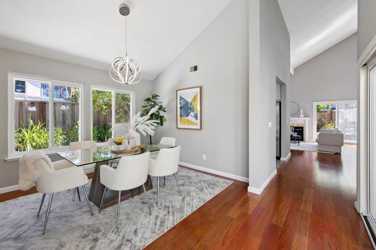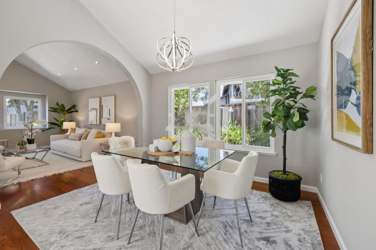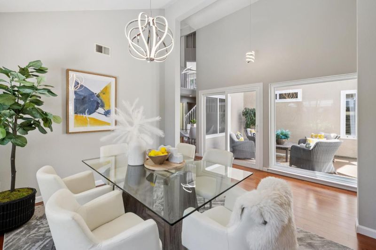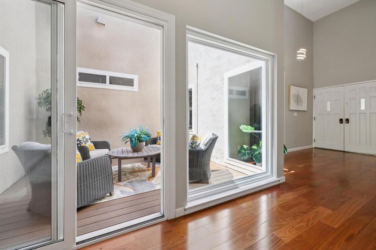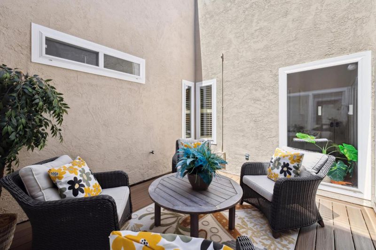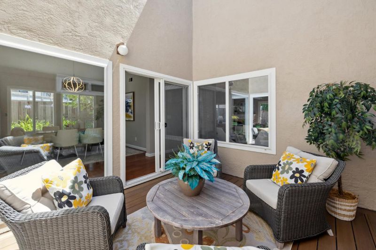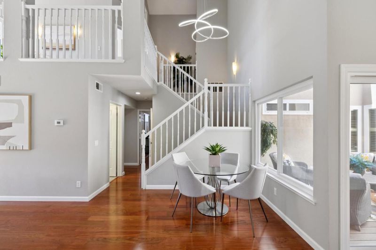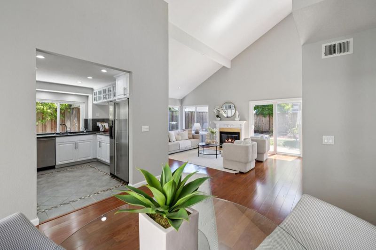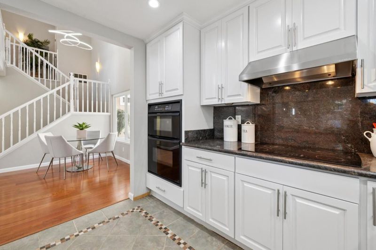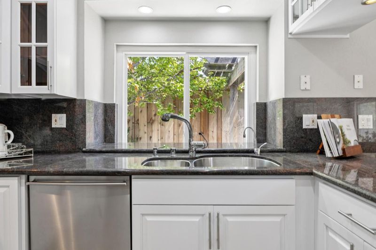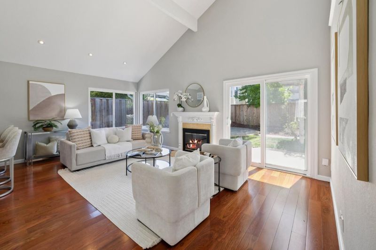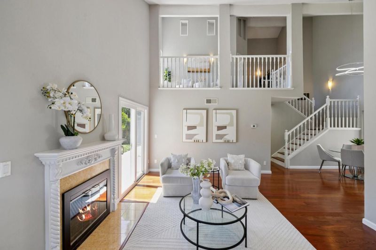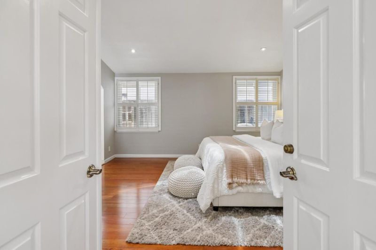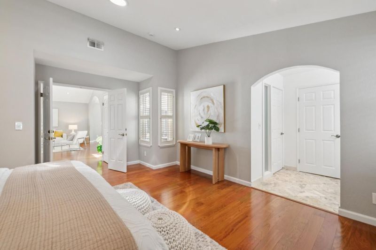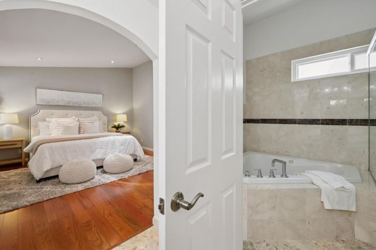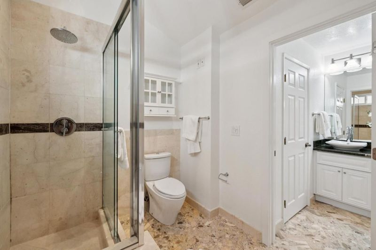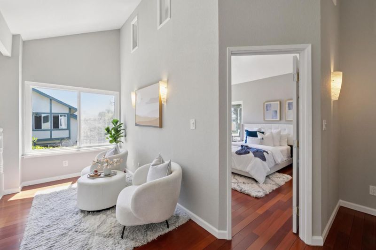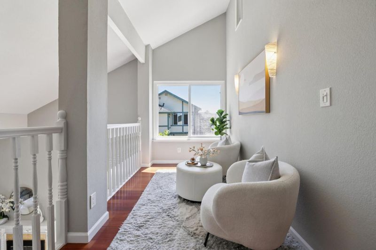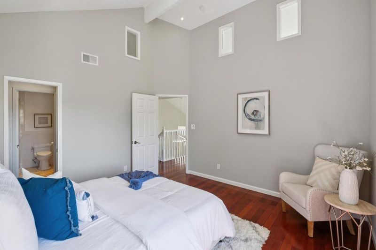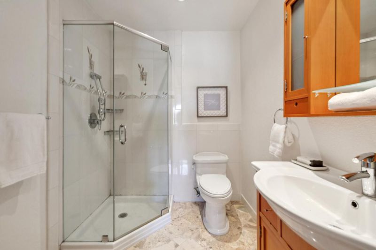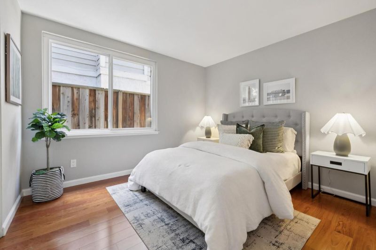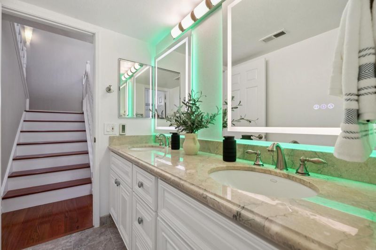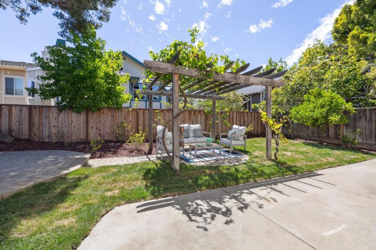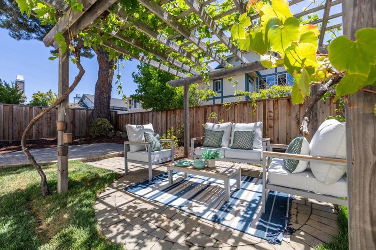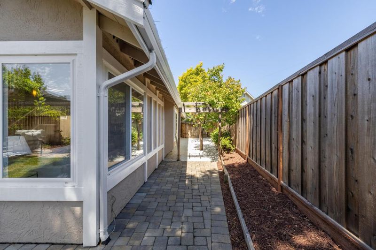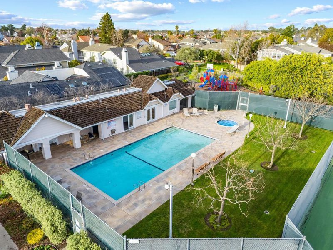
$2,800,000
2,340
SQ FT
$1,197
SQ/FT
704 Prescott Lane
@ Baffin - 390 - FC- Nbrhood#7 - Sea Colony Etc., Foster City
- 4 Bed
- 3 Bath
- 2 Park
- 2,340 sqft
- FOSTER CITY
-

Truly A Dream Home in Foster City most prestigious neighborhood Sea Colony! Serene cul-de-sac location and meticulously remodeled to showcase luxury living at its finest. Amazing contemporary open floor plan with high ceilings, center atrium and numerous windows generating abundant natural light. Large 4BR and 3 full BA home includes an ensuite 1BR/1 full BA plus extra office area upstairs ideally laid out to provide maximum privacy and perfect for extended family/guest. State of the art open gourmet kitchen with breakfast bar: granite countertops and backsplash, newly painted ample customized cabinets, SS appliances. Stunning primary suite with vaulted ceiling, walk-in closet, and arched doorway leading to luxurious primary BA w/double sink, soak-in tub and separate shower. Elegant cherry hardwood floor and recess lights throughout. Newly painted interior and exterior. Professionally landscaped with paver stones, new atrium deck and backyard lawn. HOA offers swimming pool, spa, tennis court, clubhouse& childrens playground. Conveniently located near award winning Foster City schools, parks, shopping, and major highways.
- Days on Market
- 26 days
- Current Status
- Active
- Original Price
- $2,488,000
- List Price
- $2,800,000
- On Market Date
- Jul 30, 2025
- Property Type
- Single Family Home
- Area
- 390 - FC- Nbrhood#7 - Sea Colony Etc.
- Zip Code
- 94404
- MLS ID
- ML82016447
- APN
- 094-885-070
- Year Built
- 1979
- Stories in Building
- 2
- Possession
- Unavailable
- Data Source
- MLSL
- Origin MLS System
- MLSListings, Inc.
Foster City Elementary School
Public K-5 Elementary
Students: 866 Distance: 0.7mi
San Mateo County Rop School
Public 11-12
Students: NA Distance: 1.1mi
San Mateo County Special Education School
Public K-12 Special Education
Students: 136 Distance: 1.1mi
Bright Horizon Chinese School
Private K-7 Coed
Students: NA Distance: 1.1mi
Ronald C. Wornick Jewish Day School
Private K-8 Elementary, Religious, Nonprofit, Core Knowledge
Students: 175 Distance: 1.2mi
Nesbit Elementary School
Public K-8 Elementary
Students: 670 Distance: 1.3mi
- Bed
- 4
- Bath
- 3
- Double Sinks, Full on Ground Floor, Primary - Oversized Tub, Primary - Stall Shower(s), Shower and Tub, Skylight, Updated Bath
- Parking
- 2
- Attached Garage
- SQ FT
- 2,340
- SQ FT Source
- Unavailable
- Lot SQ FT
- 6,395.0
- Lot Acres
- 0.146809 Acres
- Pool Info
- Community Facility
- Kitchen
- Cooktop - Electric, Countertop - Granite, Dishwasher, Garbage Disposal, Hood Over Range, Oven - Electric, Refrigerator
- Cooling
- None
- Dining Room
- Formal Dining Room
- Disclosures
- NHDS Report
- Family Room
- Separate Family Room
- Flooring
- Hardwood
- Foundation
- Concrete Slab
- Fire Place
- Family Room
- Heating
- Central Forced Air - Gas
- Laundry
- Washer / Dryer
- * Fee
- $180
- Name
- Sea Colony
- *Fee includes
- Maintenance - Common Area
MLS and other Information regarding properties for sale as shown in Theo have been obtained from various sources such as sellers, public records, agents and other third parties. This information may relate to the condition of the property, permitted or unpermitted uses, zoning, square footage, lot size/acreage or other matters affecting value or desirability. Unless otherwise indicated in writing, neither brokers, agents nor Theo have verified, or will verify, such information. If any such information is important to buyer in determining whether to buy, the price to pay or intended use of the property, buyer is urged to conduct their own investigation with qualified professionals, satisfy themselves with respect to that information, and to rely solely on the results of that investigation.
School data provided by GreatSchools. School service boundaries are intended to be used as reference only. To verify enrollment eligibility for a property, contact the school directly.
