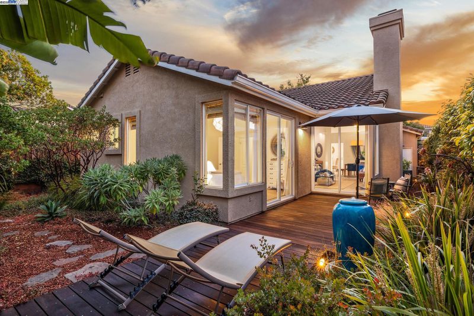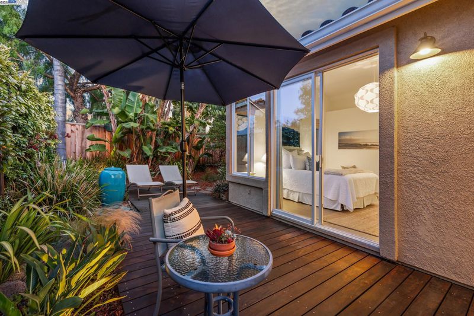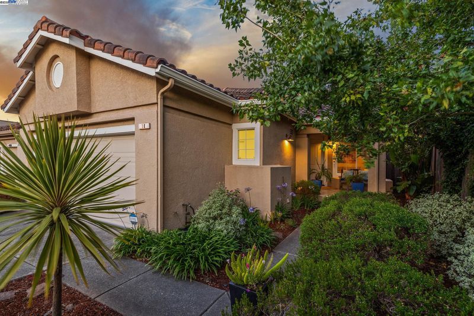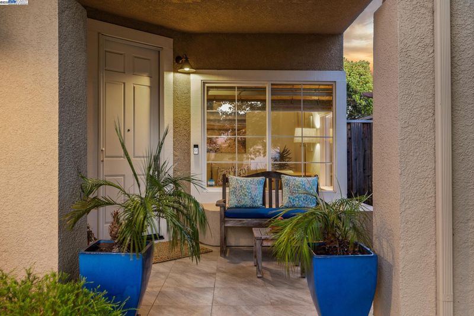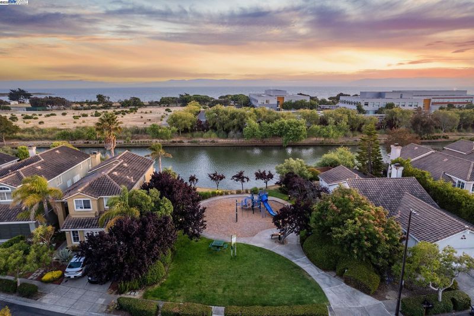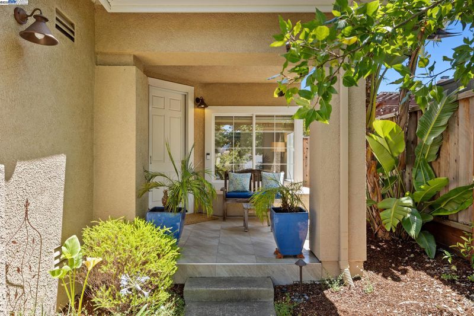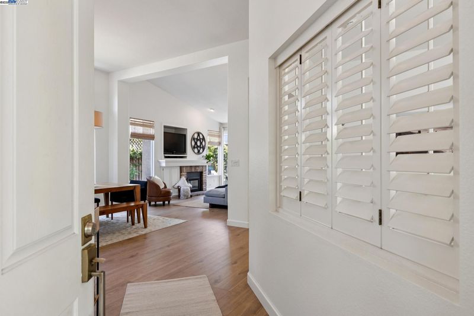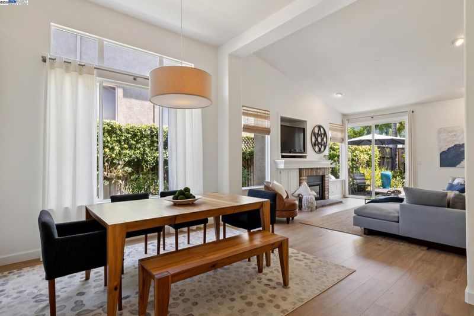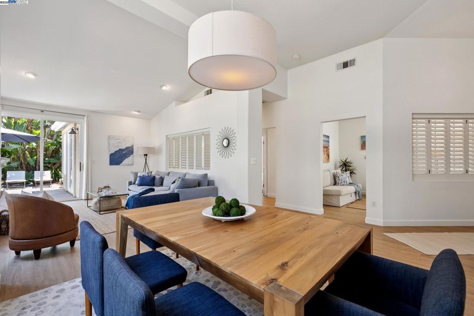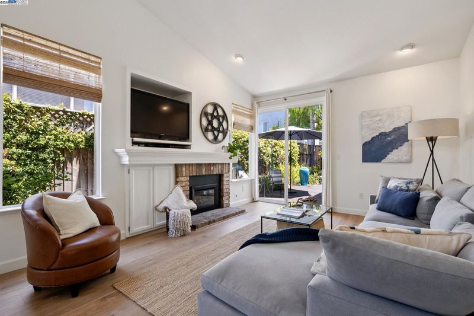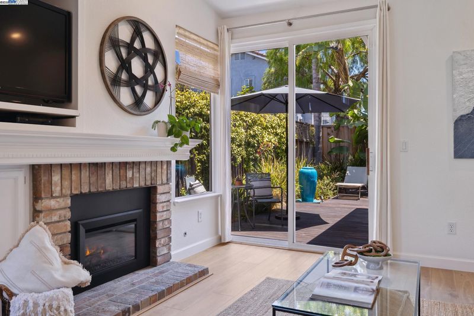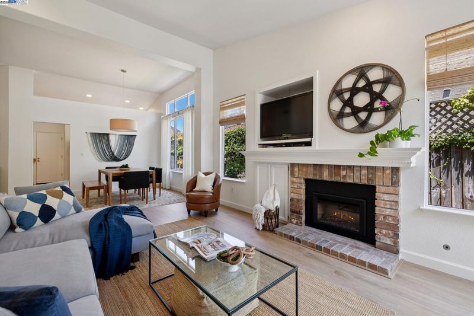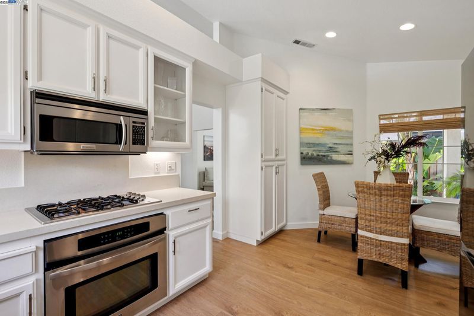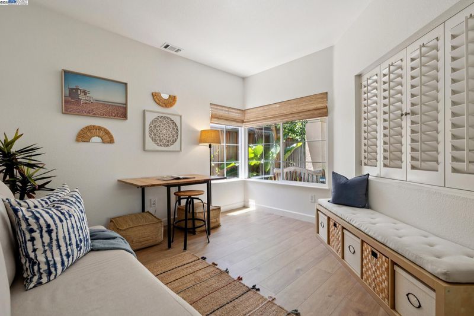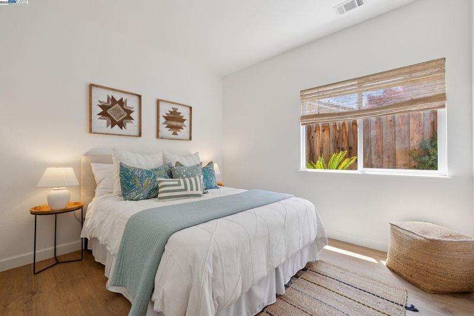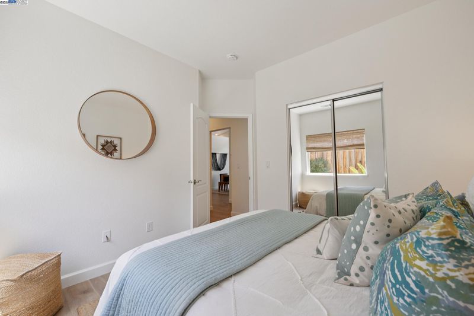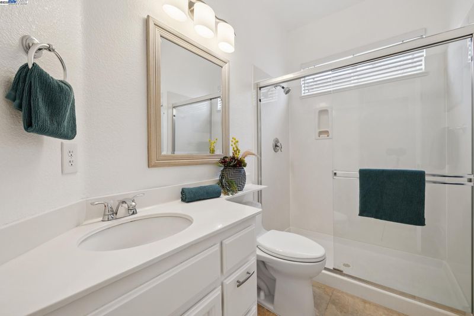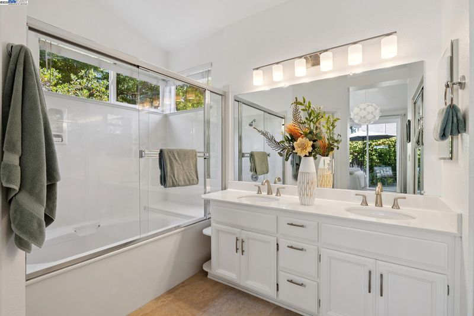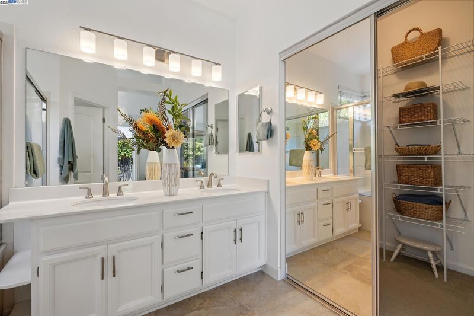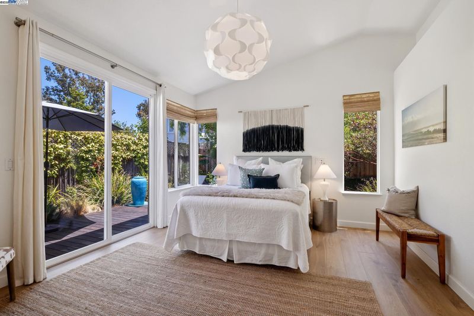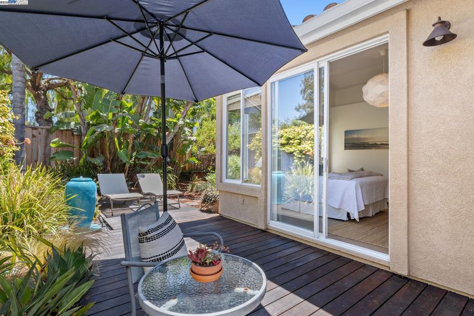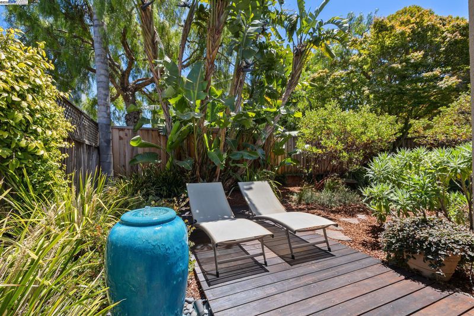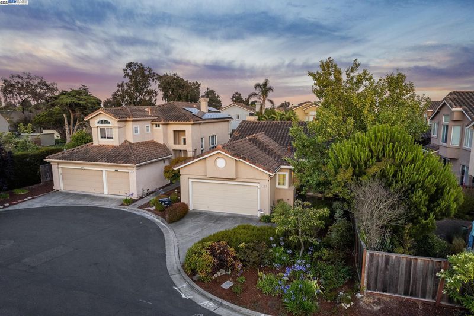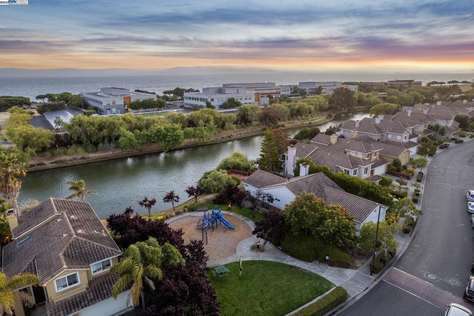
$1,295,000
1,489
SQ FT
$870
SQ/FT
18 Cotella Court
@ Ratto Road - Harbor Bay, Alameda
- 3 Bed
- 2 Bath
- 2 Park
- 1,489 sqft
- Alameda
-

Captivating, this beautifully appointed, 3 bedroom, 2 bath, move-in ready, one-story, Harbor Bay home, set back in a private cul-de-sac setting awaits you. A welcoming porch leads one into an open floor plan, with vaulted ceilings and abundant natural light, creating a wonderful sense of spaciousness. The expansive feeling continues with the home's indoor/outdoor accessibility from both the living room and primary bedroom suite. An updated kitchen with breakfast nook, ample natural quartz countertops, and stainless-steel appliances will please the cooking enthusiast. A primary bedroom suite, situated at the end of the private hallway, is a wonderful place to relax at the end of the day. The home's desirable location offers privacy, yet proximity to nearby schools, parks, bayfront trails, shopping, golfing, public transportation, San Francisco Bay Ferry and Oakland International Airport. What more could you ask for in a home? We look forward to your visit!
- Current Status
- New
- Original Price
- $1,295,000
- List Price
- $1,295,000
- On Market Date
- Jul 7, 2025
- Property Type
- Detached
- D/N/S
- Harbor Bay
- Zip Code
- 94502
- MLS ID
- 41103892
- APN
- 74134961
- Year Built
- 1995
- Stories in Building
- 1
- Possession
- Close Of Escrow, Negotiable, Other
- Data Source
- MAXEBRDI
- Origin MLS System
- BAY EAST
Bay Farm
Public K-8 Elementary, Coed
Students: 610 Distance: 0.4mi
Bay Farm
Public K-8 Elementary
Students: 583 Distance: 0.4mi
Peter Pan Academy
Private K-2 Elementary, Coed
Students: 19 Distance: 0.5mi
Chinese Christian Schools - Alameda
Private K-8 Elementary, Religious, Nonprofit
Students: 349 Distance: 0.7mi
Chinese American Schools - Alameda
Private 9-12
Students: NA Distance: 0.8mi
Amelia Earhart Elementary School
Public K-5 Elementary
Students: 585 Distance: 0.9mi
- Bed
- 3
- Bath
- 2
- Parking
- 2
- Attached, Int Access From Garage, Garage Door Opener
- SQ FT
- 1,489
- SQ FT Source
- Public Records
- Lot SQ FT
- 4,721.0
- Lot Acres
- 0.11 Acres
- Pool Info
- None
- Kitchen
- Dishwasher, Gas Range, Microwave, Oven, Refrigerator, Dryer, Washer, Gas Water Heater, Breakfast Nook, Counter - Solid Surface, Gas Range/Cooktop, Oven Built-in, Updated Kitchen, Other
- Cooling
- Central Air, ENERGY STAR Qualified Equipment
- Disclosures
- Architectural Apprl Req, Nat Hazard Disclosure, Rent Control, Other - Call/See Agent, Shopping Cntr Nearby, Disclosure Package Avail
- Entry Level
- Exterior Details
- Back Yard, Front Yard, Side Yard, Sprinklers Automatic, Sprinklers Front, Landscape Back, Landscape Front
- Flooring
- Tile, Other
- Foundation
- Fire Place
- Electric, Living Room
- Heating
- Forced Air
- Laundry
- Dryer, In Garage, Washer
- Main Level
- 2 Bedrooms, 1 Bath, Primary Bedrm Suite - 1, Laundry Facility, Other, Main Entry
- Possession
- Close Of Escrow, Negotiable, Other
- Architectural Style
- Contemporary, Mediterranean
- Non-Master Bathroom Includes
- Stall Shower, Tile, Updated Baths, Window
- Construction Status
- Existing
- Additional Miscellaneous Features
- Back Yard, Front Yard, Side Yard, Sprinklers Automatic, Sprinklers Front, Landscape Back, Landscape Front
- Location
- Cul-De-Sac, Back Yard, Front Yard, Landscaped, Sprinklers In Rear
- Roof
- Tile
- Water and Sewer
- Public
- Fee
- $381
MLS and other Information regarding properties for sale as shown in Theo have been obtained from various sources such as sellers, public records, agents and other third parties. This information may relate to the condition of the property, permitted or unpermitted uses, zoning, square footage, lot size/acreage or other matters affecting value or desirability. Unless otherwise indicated in writing, neither brokers, agents nor Theo have verified, or will verify, such information. If any such information is important to buyer in determining whether to buy, the price to pay or intended use of the property, buyer is urged to conduct their own investigation with qualified professionals, satisfy themselves with respect to that information, and to rely solely on the results of that investigation.
School data provided by GreatSchools. School service boundaries are intended to be used as reference only. To verify enrollment eligibility for a property, contact the school directly.
